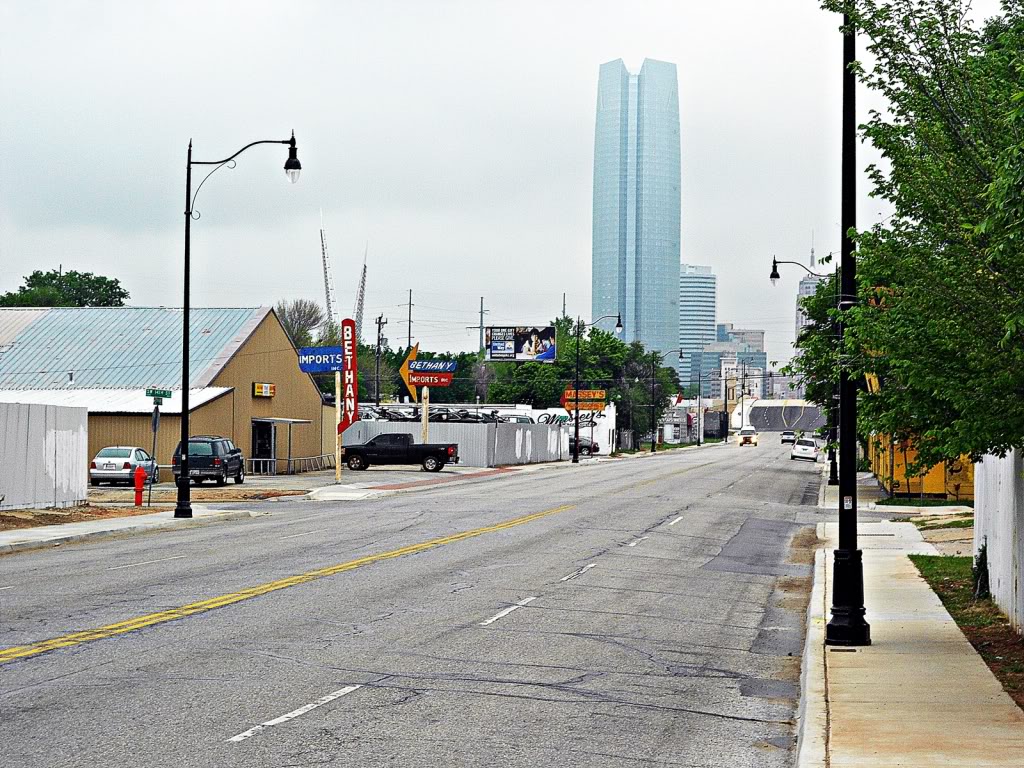I came across a really cool photo from
Kool Cats Photography
7-28-2019
 https://www.flickr.com/photos/katsrc...61047/sizes/h/
https://www.flickr.com/photos/katsrc...61047/sizes/h/
You don't often see the Omni Hotel tower crane from this perspective.
Heck, you can barely see the hotel at all, covered up by the convention center building from this angle.
In fact, a number of the perspectives seem unusual, but it could be that this was a telephoto lens "zoom in" shot.
Also, being on the down side of a hill is making farther off buildings on the other side of the hill seemingly sink down.
It makes for a cool effect for this photo, no doubt.
It also makes me think about Hubcap Alley, which is something I've never posted about.
So I think I'll do so now.
Warning: long post ahead (uh-oh

)
The area along Robinson, south of the interstate, is known as Hubcap Alley.
And has been since about the 1940's.
 http://oklahoman.com/article/3712184...ces-for-change
http://oklahoman.com/article/3712184...ces-for-change
Here's a couple of shots of this area from October 2012 (not that long ago):


The Devon Tower was brand spanking new (in fact, the interior wasn't quite finished yet).
This part of town was absolutely thick with various businesses related to auto repair & maintenance.
Auto parts, tires, wheels, paint shops, repair shops, and.... lots and lots of hubcaps.

Hence the name.
Hubcap alley was considered either an ugly eyesore or a charming example of urban grit, depending on your viewpoint.
It really did serve a useful service for the community.
You could find practically any auto part in existence, and most repair shops did their work for cheap.
When it was somewhat "tucked away" out of view, as it was for many decades... well, no problem.
But once the downtown area began to revitalize, then it became a problem.
Will Hider took some great shots of this area back in October 2012.
Source:
http://www.flickr.com/photos/william...57631810716169
I'm going to use them for a quick tour.
Here's the "pink shack" that was evident in the first photo:
 https://www.flickr.com/photos/willia...7631810716169/
https://www.flickr.com/photos/willia...7631810716169/
 https://www.flickr.com/photos/willia...02421/sizes/l/
https://www.flickr.com/photos/willia...02421/sizes/l/
This is an auto paint shop called Jerry's Custom Paint Center.
Further down the road is the two-story brick "shell" of a building.
 https://www.flickr.com/photos/willia...06875/sizes/l/
https://www.flickr.com/photos/willia...06875/sizes/l/
 https://www.flickr.com/photos/willia...22396/sizes/l/
https://www.flickr.com/photos/willia...22396/sizes/l/
This was the 'Robinson Trading Post' many decades ago.
 https://oklahoman.com/article/383879...y-then-and-now
https://oklahoman.com/article/383879...y-then-and-now
That building was going to be renovated as a private residence back in 2012.
The owners had the interior gutted.
But then nothing happened (don't know the story).
It's still gutted today.
Sign for Cusack Meats
 https://www.flickr.com/photos/willia...12506/sizes/l/
https://www.flickr.com/photos/willia...12506/sizes/l/
Johnny's Hub Caps & Wheels
 https://www.flickr.com/photos/willia...89023/sizes/l/
https://www.flickr.com/photos/willia...89023/sizes/l/
V & H Mufflers
 https://www.flickr.com/photos/willia...09222/sizes/l/
https://www.flickr.com/photos/willia...09222/sizes/l/
 https://www.flickr.com/photos/willia...08050/sizes/l/
https://www.flickr.com/photos/willia...08050/sizes/l/
"Hubcap Alley" Sign
 https://www.flickr.com/photos/willia...01142/sizes/l/
https://www.flickr.com/photos/willia...01142/sizes/l/
When the city decided to create a new downtown park -- what is now called Scissortail Park -- Hubcap Alley met its fate.
Not wanting a dilapidated, gritty looking mess butted up right next to a shiny new park, the city set about buying up properties.
The lower section of the park, south of I-40, would cover pretty much all of the western part of Hubcap Alley.
All the buildings on the west side of Robinson were slated for demolition.
There was one hold out: Cusack Meats.
The owner absolutely did not want to sell... unless the city coughed up an outrageous amount.
They battled for awhile, and I think the city was threatening eminant domain.
But they ended up backing down. Cusack will keep his plot of land.
Here's what the lower section of Scissortail Park looks like.
 https://www.okctalk.com/showthread.php?t=29309&page=4
https://www.okctalk.com/showthread.php?t=29309&page=4
It was meant to be one contiguous L-shaped area, but the Cusack Meats property took a rectangular chunk out of the plans.
Another view, with the old buildings still there:

Then the demolition began in October of last year:



In the last photo, you can just see the pink reflection of Jerry's Paint Center down the road.
And closer, the bright yellow of the V & H Mufflers building.
https://www.okctalk.com/showthread.php?t=29309&page=5
The lower section of Scissortail Park is set to open in 2021 -- two years after the upper section.
More about the lower park here:
https://www.405magazine.com/Scissort...Plans-Released
Note that Hubcab Alley on the east side of Robinson is untouched.
It is still free to be developed.
At this time, though, there's not much sign of anything going on.
I think this will change, however.
When both sections of the park are completed, this area of town will naturally see more activity.
I could definitely see some gentrification occuring on the remaining (east) half of Hubcap Alley.
Although some might not like that either, if the old quality of the area is lost.



