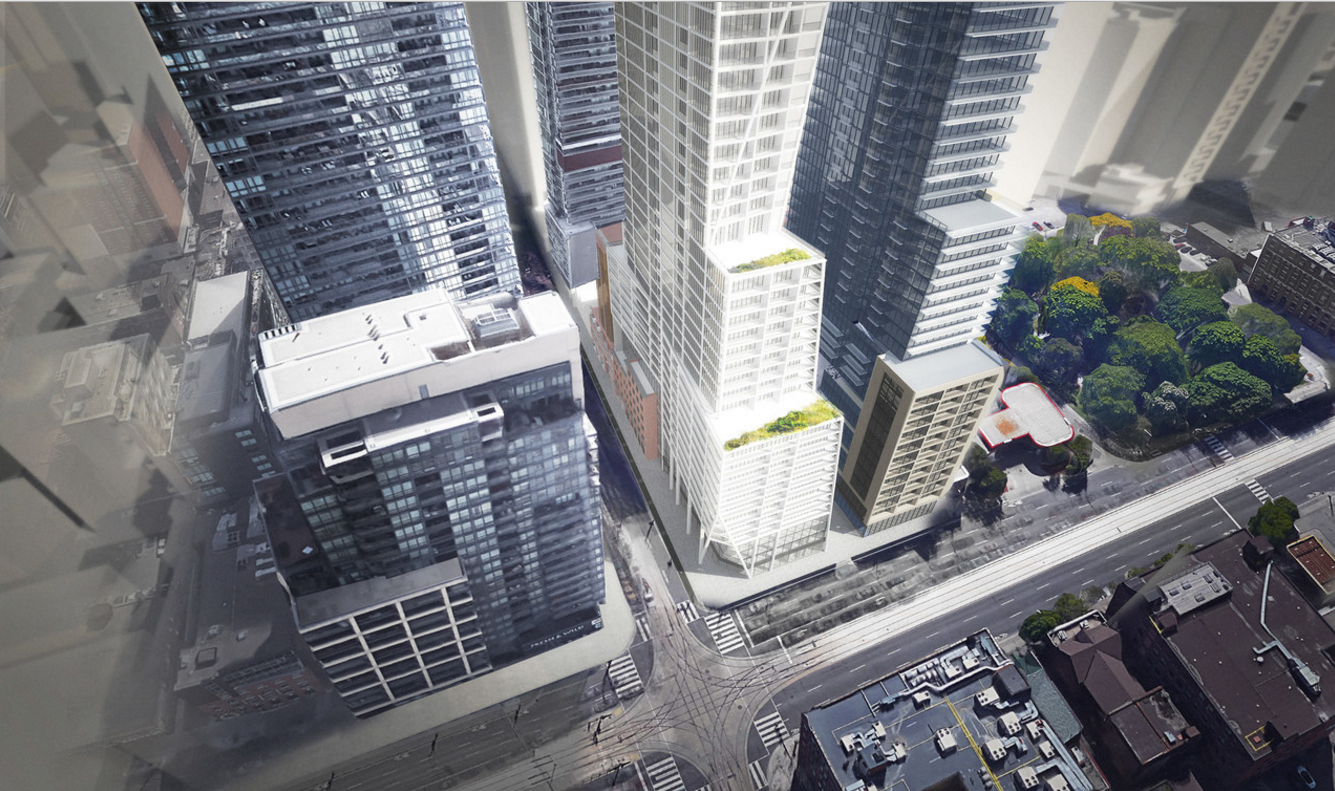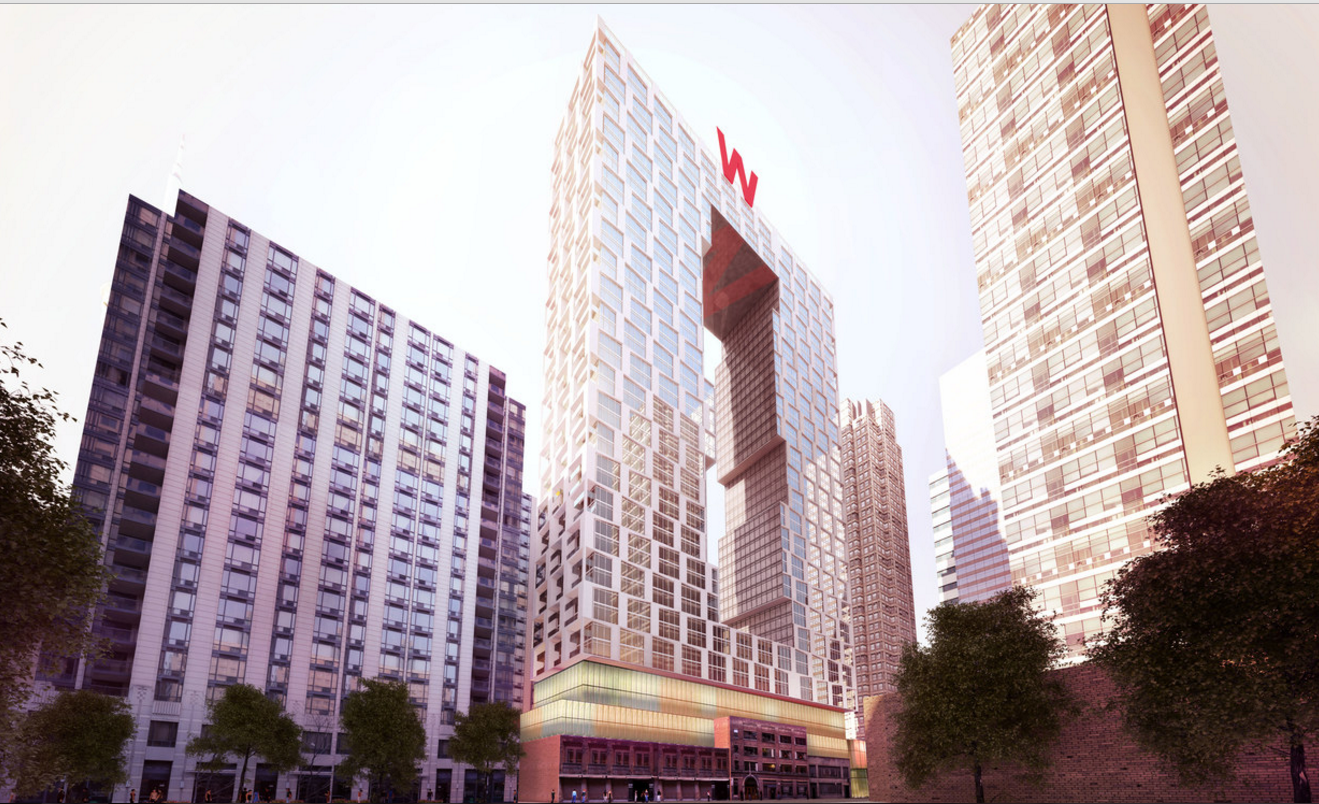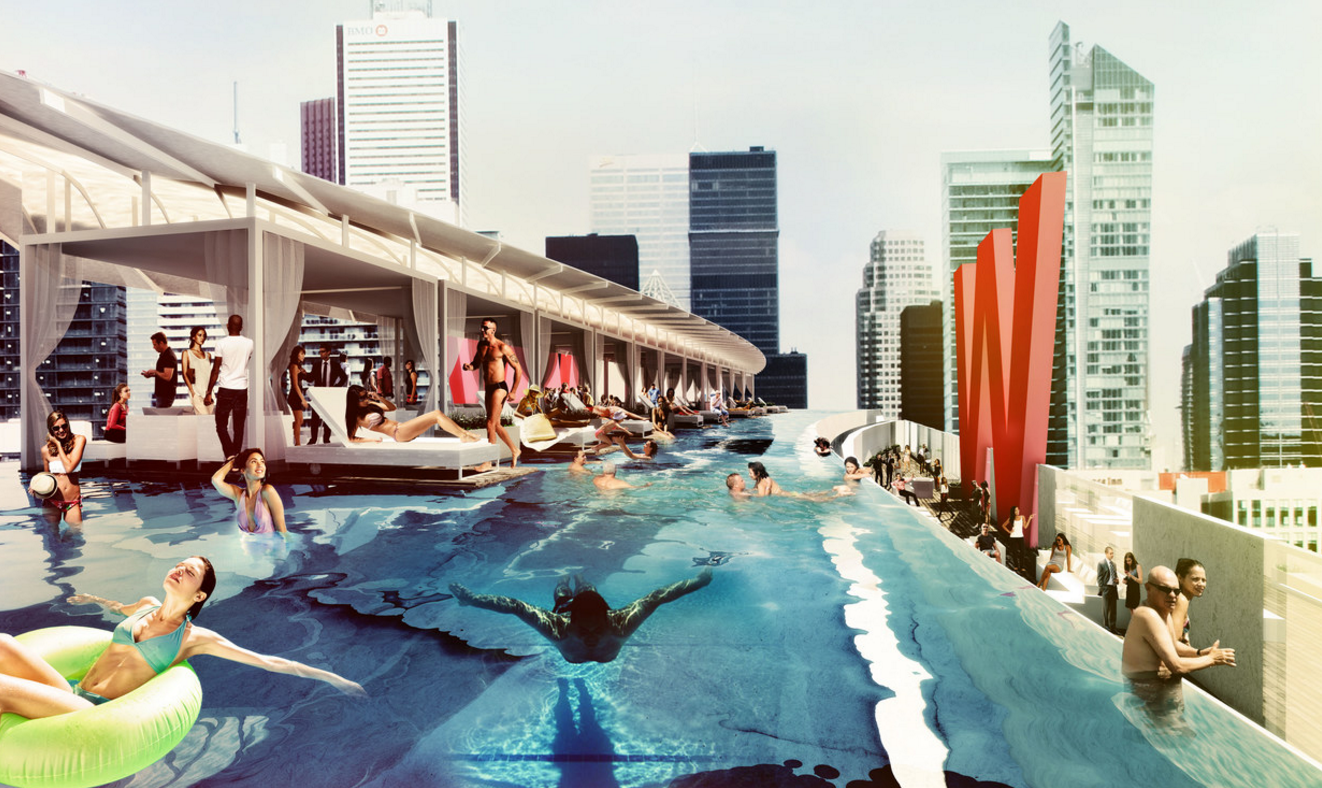401-415 King West (@ Spadina, Terracap/Tridel, 55s-187m/614 feet, Teeple)


187.38 metres/615 feet, 55 storeys plus mechanical penthouse.
_______________________________________________________________________
15-35 Mercer St. Condo/W Hotel (Madison Homes, 57s-191m/627 feet, Teeple)


15 MERCER ST
Ward 20 - Tor & E.York District
Proposal for rezoning related to one 57 storey mixed use buildings containg a ground floor restaurant, a commerical fitness area, a 163 room hotel including conference and banquet facilities and 884 residential units, with 4 levels of underground parking
Proposed Use --- # of Storeys --- # of Units ---
Applications:
Type Number Date Submitted Status
Rezoning 15 135436 STE 20 OZ Apr 1, 2015 Under Review



