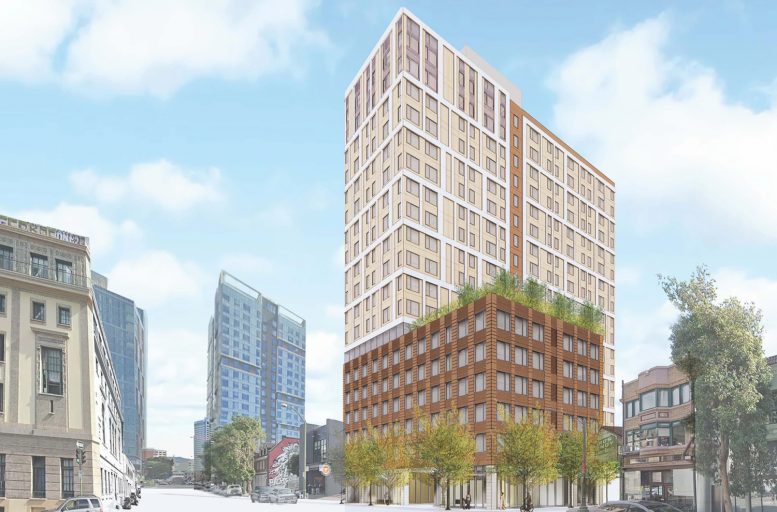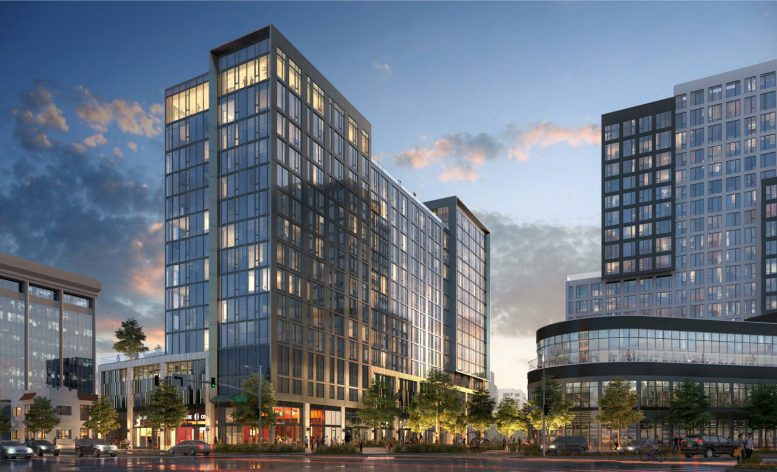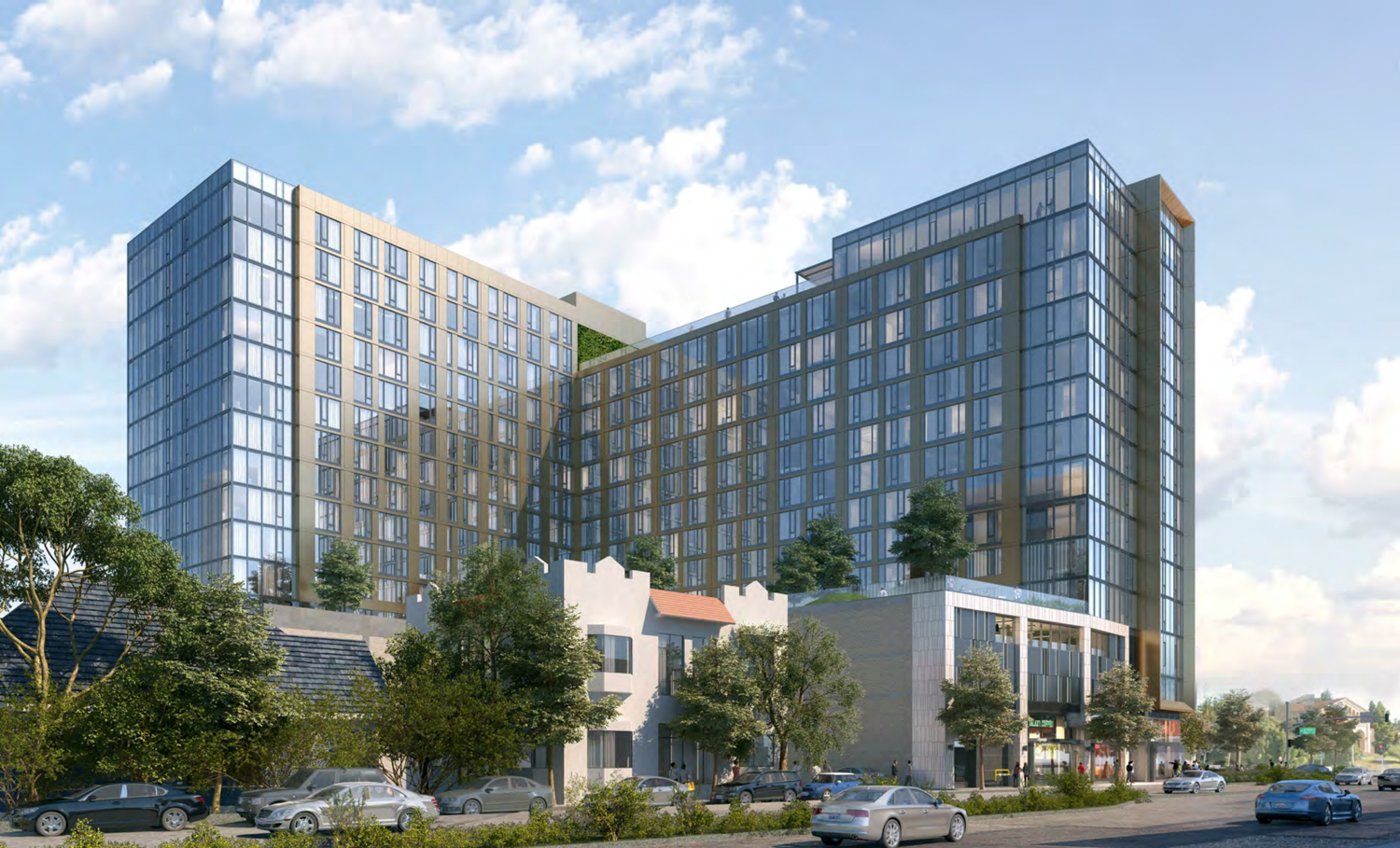An assortment of Downtown Oakland project updates, photos by me. Apologies for them being low quality and also oversized.
I count 17 floors at 1940 Broadway, with facade installation beginning on the first couple stories.

Per
SFYIMBY, demolition is beginning for the 19-story mass timber tower designed by oWoW at 1510 Webster. I'm surprised to see this moving forward considering the firm doesn't have a stellar track record for getting things built, but happy to see it happen.


Finishing touches going on the Marriott Residence Inn at 1431 Jefferson.

Infill project on the triangular parcel between 18th, 19th, and MLK Jr.

Mandela Apartments open in West Oakland. I like the painted accents, really elevates an otherwise unremarkable project.

Vespr at Bay, 27th, and Harrison is almost done, but moving very slowly.


And finally, the crane is going up today across the street from Vespr at
2359 Harrison. This isn't my favorite project; the massing is pretty bulky and it took out a dozen or so low-rent units in some charming old buildings. Doesn't mean I won't be excited to see another big building go up of course.




That's all for today! I hope to continue to provide updates for Oakland and the occasional SF project going forward




