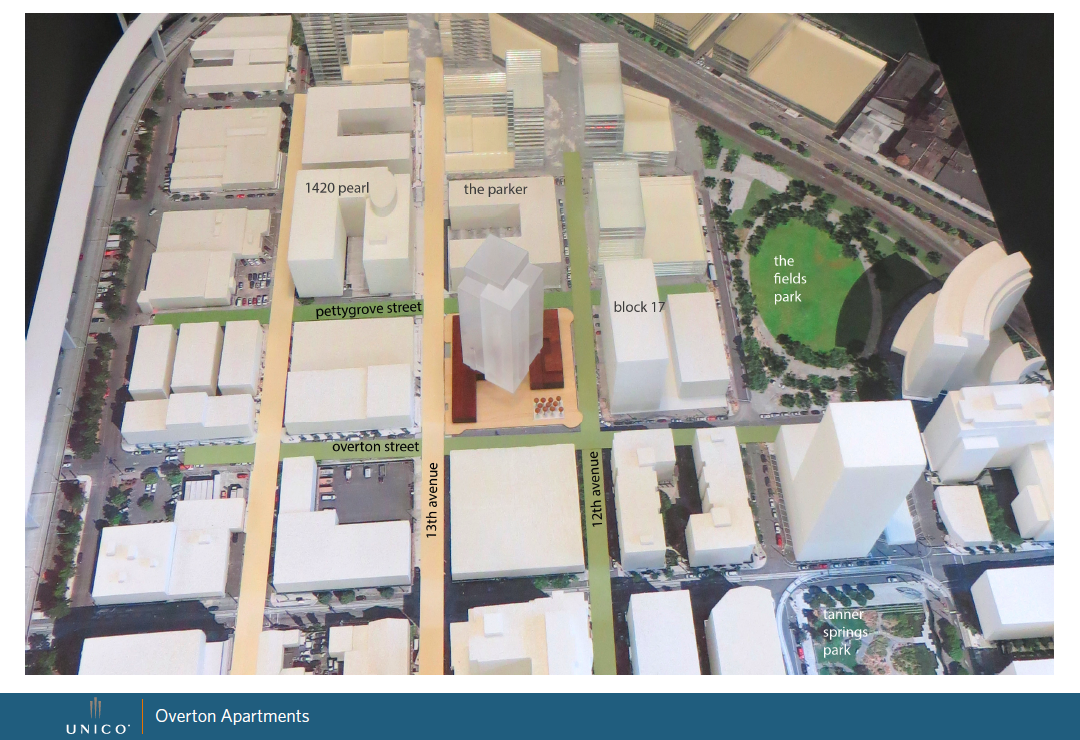I like the angled tower, too. It's a nice break from the norm and will add some movement to the surroundings IMO, both up close and from a distance. Looks like they're giving plenty of thought to street level.
Love the fact that they're thinking about color. I think I'm leaning towards the "integrated" and "unified" renderings myself. The unified one, in particular, strikes me as being very northwest-y, kind of forest-y and confident/restrained.
Go ZGF!






