 Posted Feb 23, 2022, 6:12 PM
Posted Feb 23, 2022, 6:12 PM
|
|
你的媽媽
|
|
Join Date: Jan 2012
Location: The Bay
Posts: 8,790
|
|
Some updated renderings highlighting the bulginess of 200 Mission St and showing some new interesting design details of 50 Main St.
Quote:
New Imagery For Hines’ Atlas Block Campus And $105M Refurbishment Of 77 Beale Street
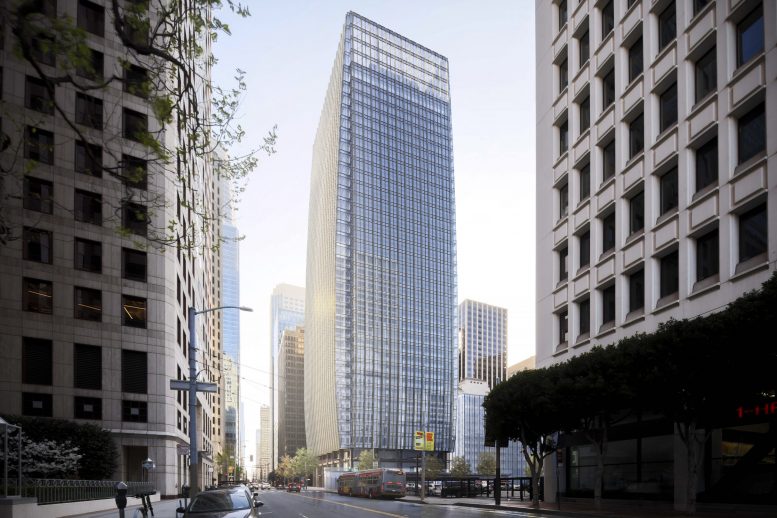
BY: ANDREW NELSON 5:30 AM ON FEBRUARY 23, 2022
Building permits have been filed for the estimated $105 million reskinning and renovation of 77 Beale Street, to be renamed 200 Mission Street, in Hines’ headline-grabbing plan for the Atlas Block Campus in SoMa, San Francisco. Along with building permits, planning documents reveal new imagery and programming details for the mixed-use project. The Atlas Block includes the dynamic Foster + Partners-designed facade for 50 Main Street, the potential second tallest building for the Bay Area.
Overview
Hines’ plan reimagines PG&E’s former San Francisco headquarters as a mixed-use city block with a new residential supertall, offices, and a web of public open space connecting to the street. Construction is estimated to cost $372 million, while the total development cost will be much higher.
The overall proposal will finish with 1.6 million square feet of office space, nearly a million square feet of residential floor area, 200,000 square feet of parking for 683 cars, 37,400 square feet of commercial retail, and 54,000 square feet of public open space. Additional parking will be included for 1,333 bicycles.
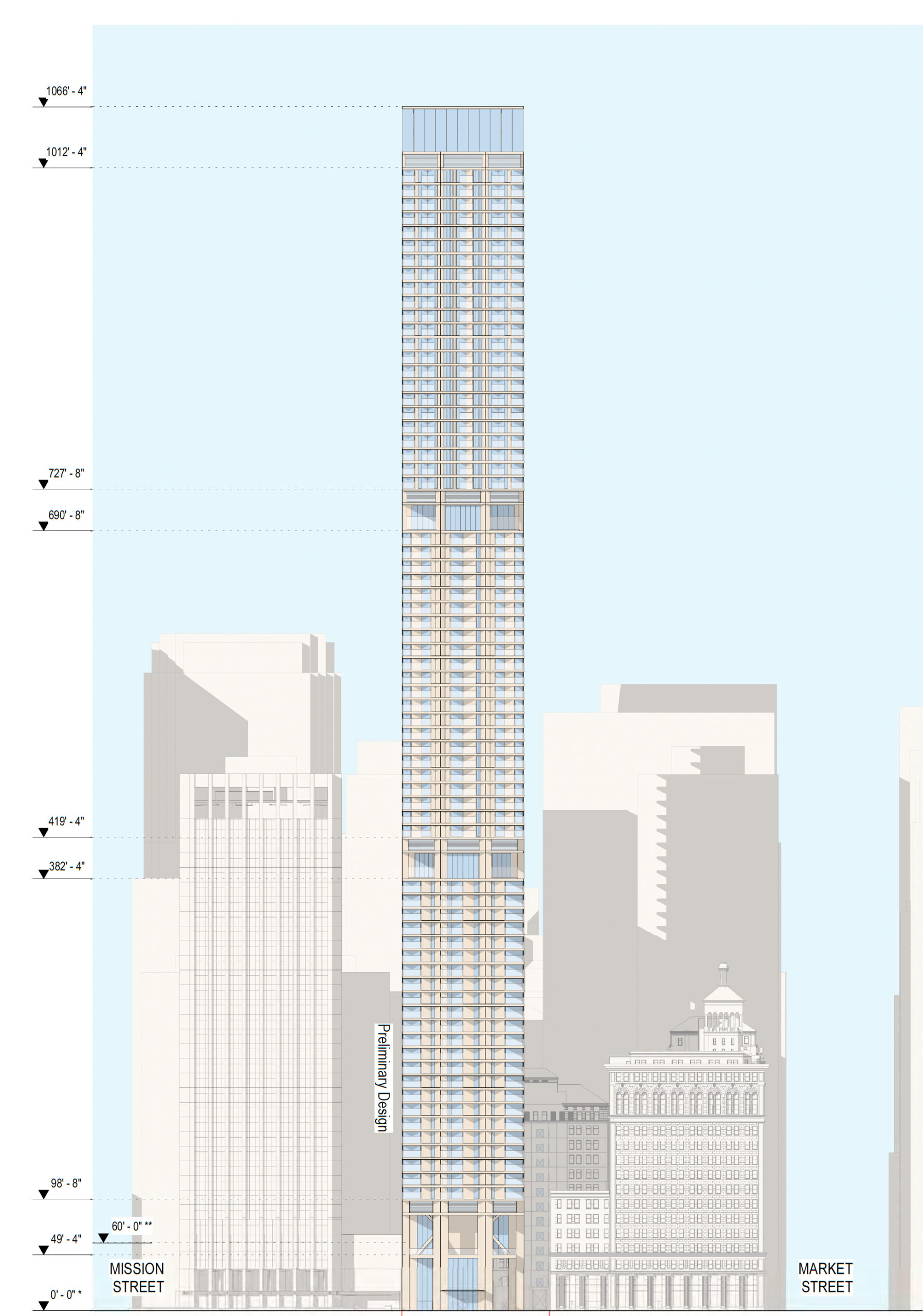
The tower at 50 Main Street is expected to rise 1,066 feet tall, creating 808 new homes, of which an estimated 161 units will be affordable. The apartments will vary in size, with initial plans for 225 studios, 379 one-bedroom units, 200 two-bedrooms, and four three-bedroom units to serve as the project’s crown jewel penthouses.
For the public, the most important aspect of the Atlas Block will be the foundation of public open space. Across the whole 3.5-acre property, 1.25 acres will become publicly accessible green space. PWP Landscape Architecture will be responsible for its design, aiming to bring together nature and urban life.
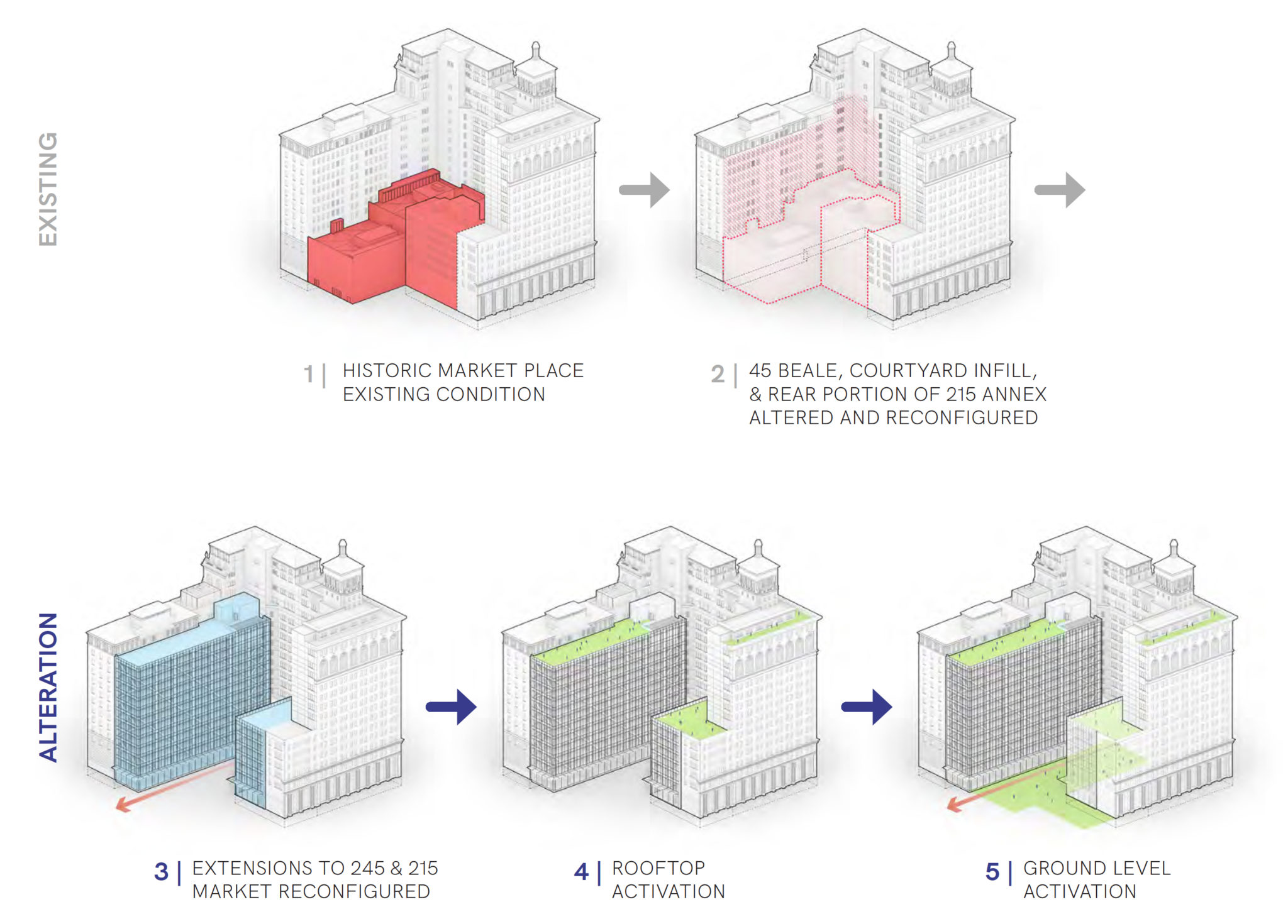
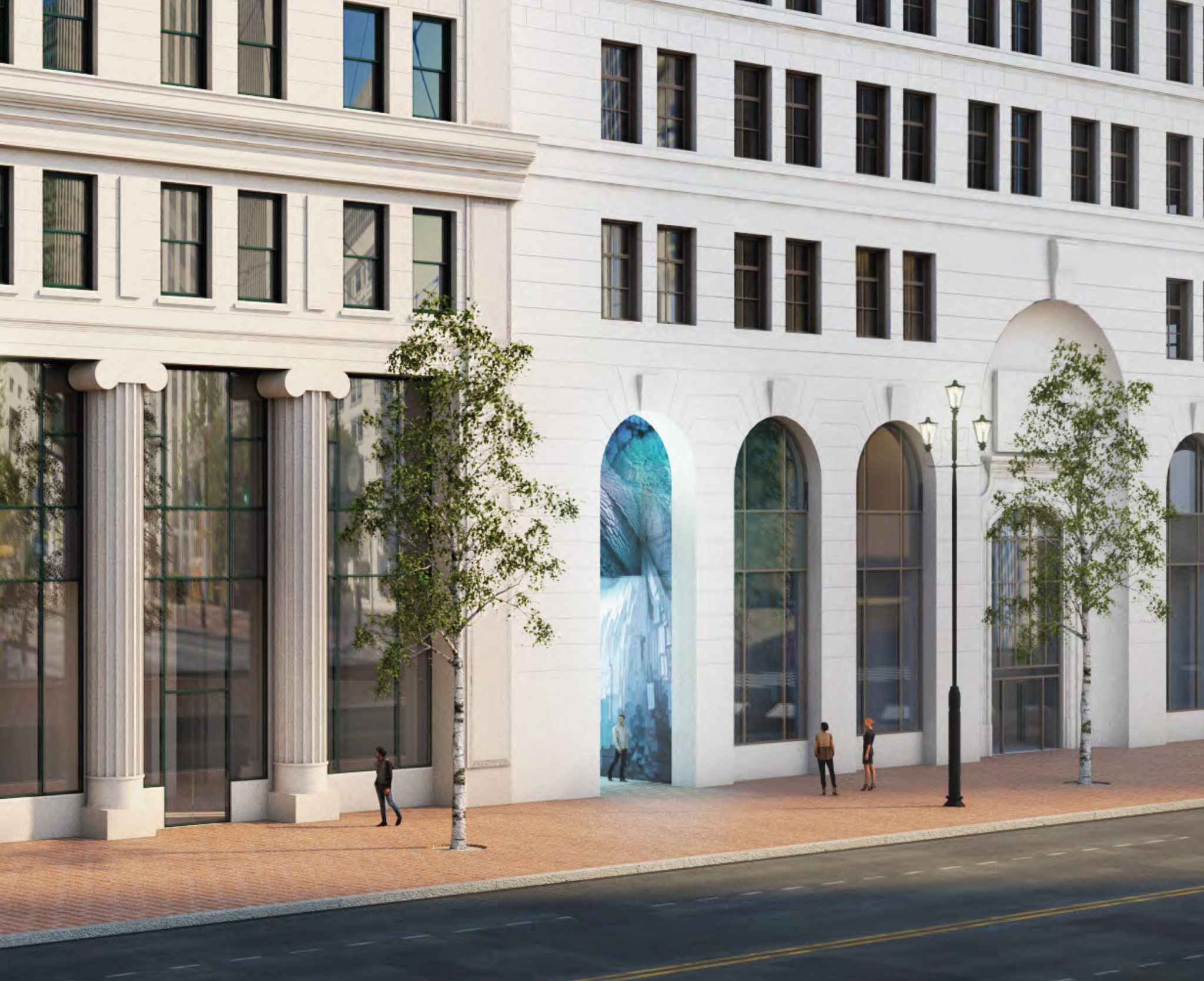
200 Mission Street
According to the new permits, work will include “replacement of facade, elevators, mechanical, electrical, plumbing, & fire protection(sprinkler system), seismic structural upgrades, [and ground] plane redesign.”
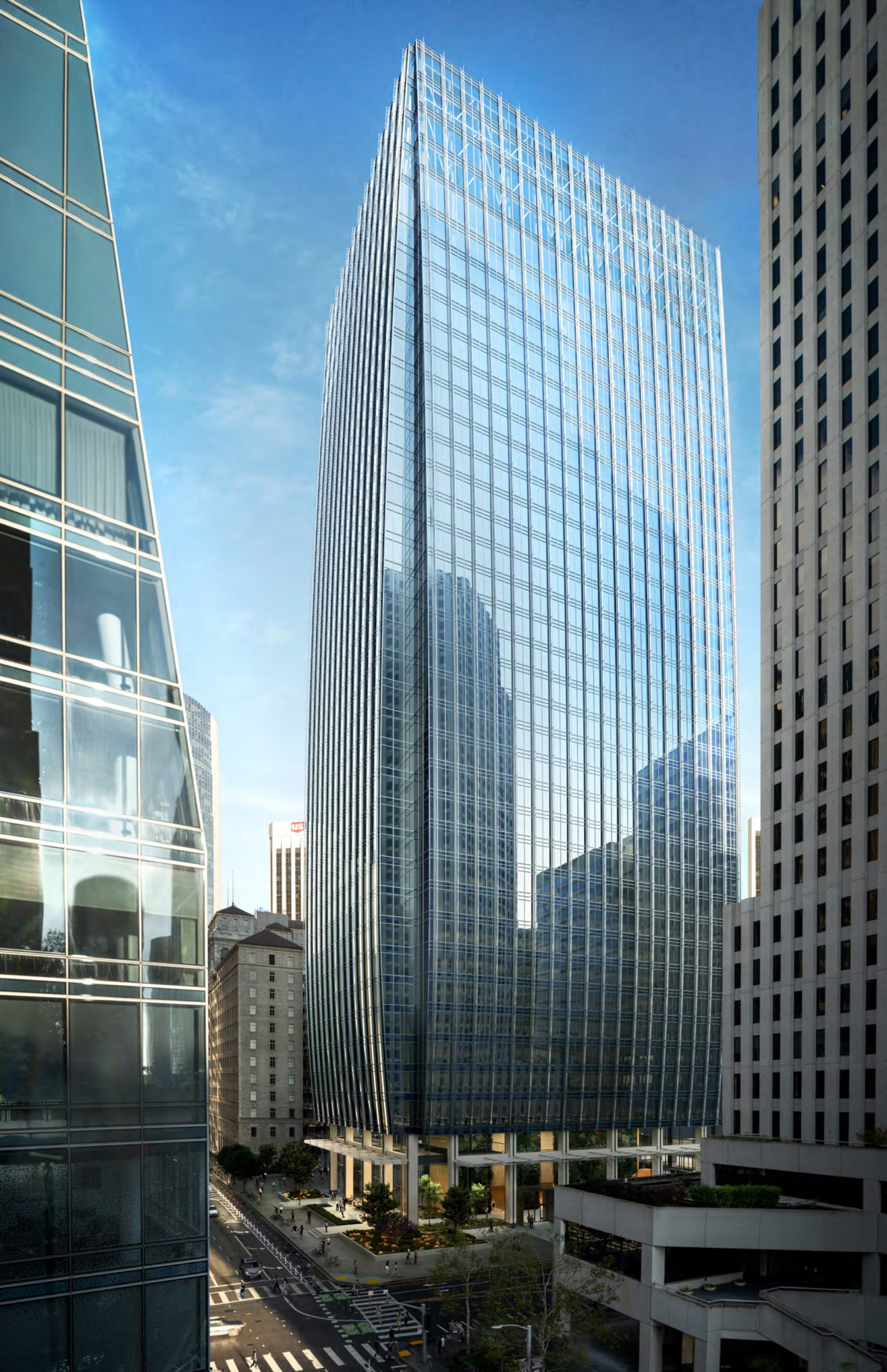
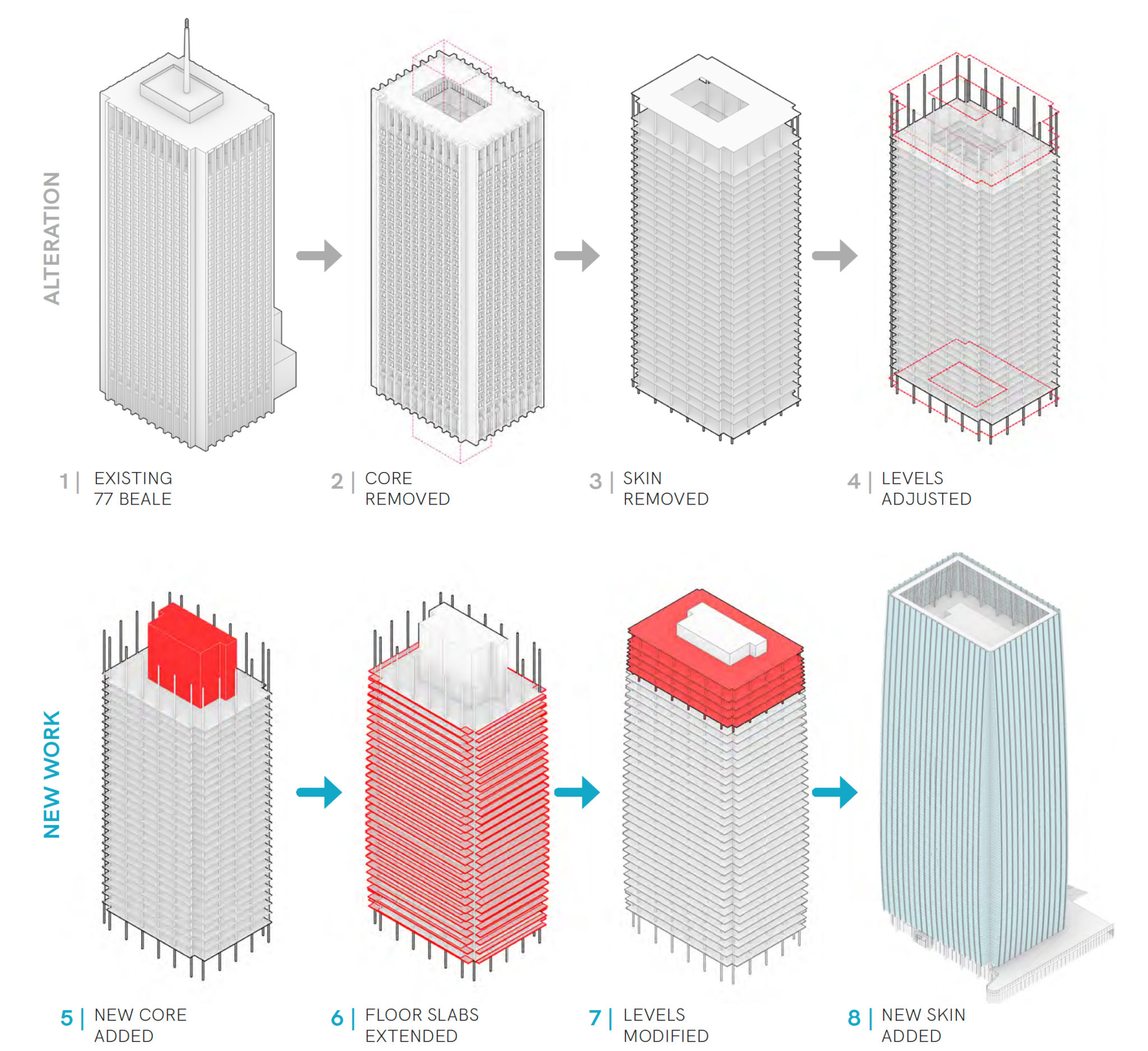
As previously covered, Pickard Chilton will be the project architect responsible for reskinning the historic office building, designed by the 1960s by Hertzka and Knowles. The new design will bulge out from the original envelop with curtain-wall glass, adding nearly 25,000 square feet of new office space. The 34-story building will include over a million square feet of office space and is to be renamed 200 Mission Street.
Hines will also be seeking LEED Platinum certification. 200 Mission will include new MEP systems, modern glass technology, and facade-integrated solar panels, all to reduce energy consumption and increase natural light for office workers.
50 Main Street
New illustrations and elevations for 50 Main Street also provide insight into the facade, with fluted V-shaped bay windows creating a dynamic curtainwall. This contradicts the expectations of a box-like tower that preliminary renderings suggested. Illustrations show a transparent high-ceiling octagonal atrium at the street level, punctuated by two imposing pillars on each face. Notably, there are no columns on the corner, visualizing a dramatic engineering feature hoped to be achieved by the project team.
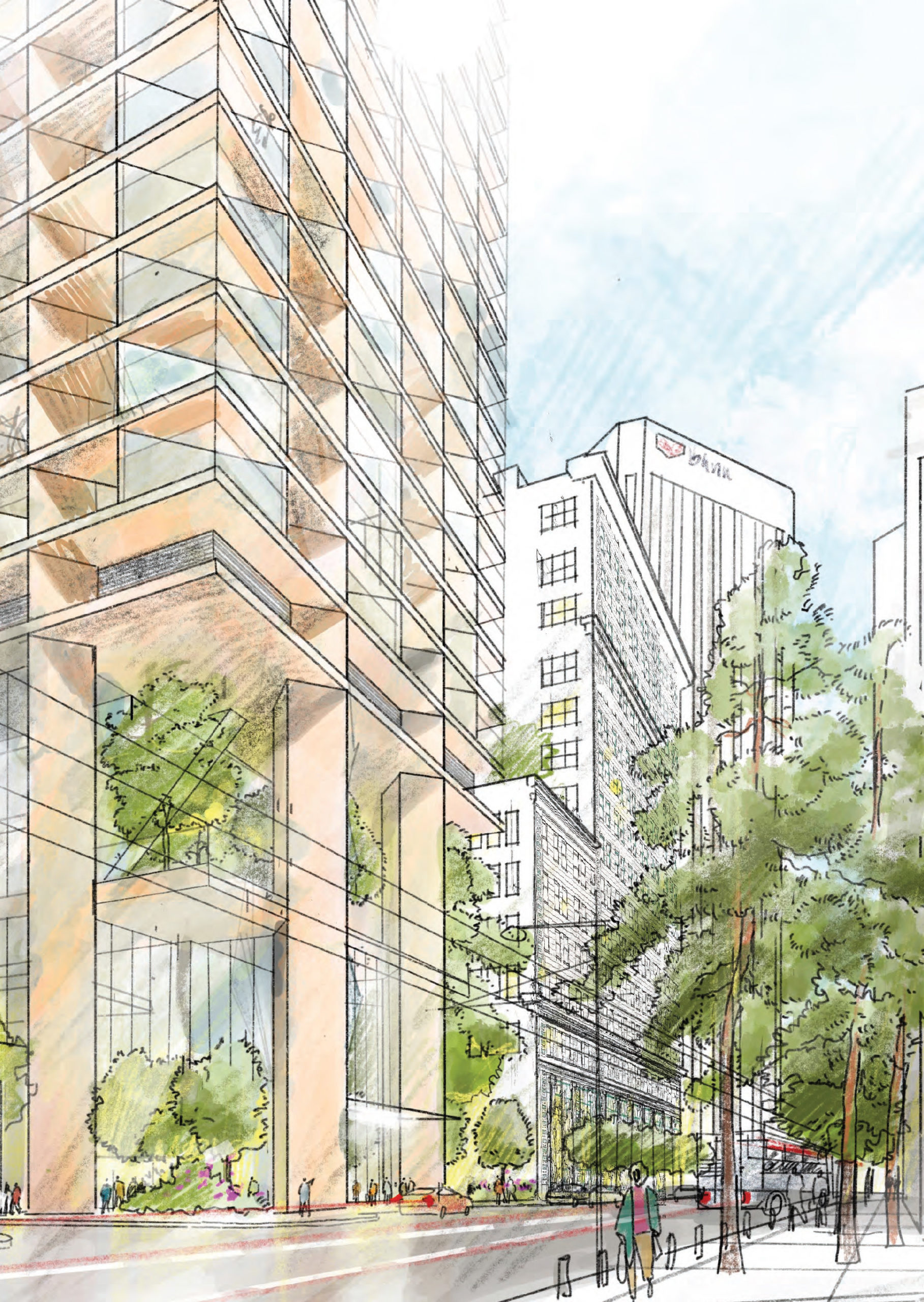
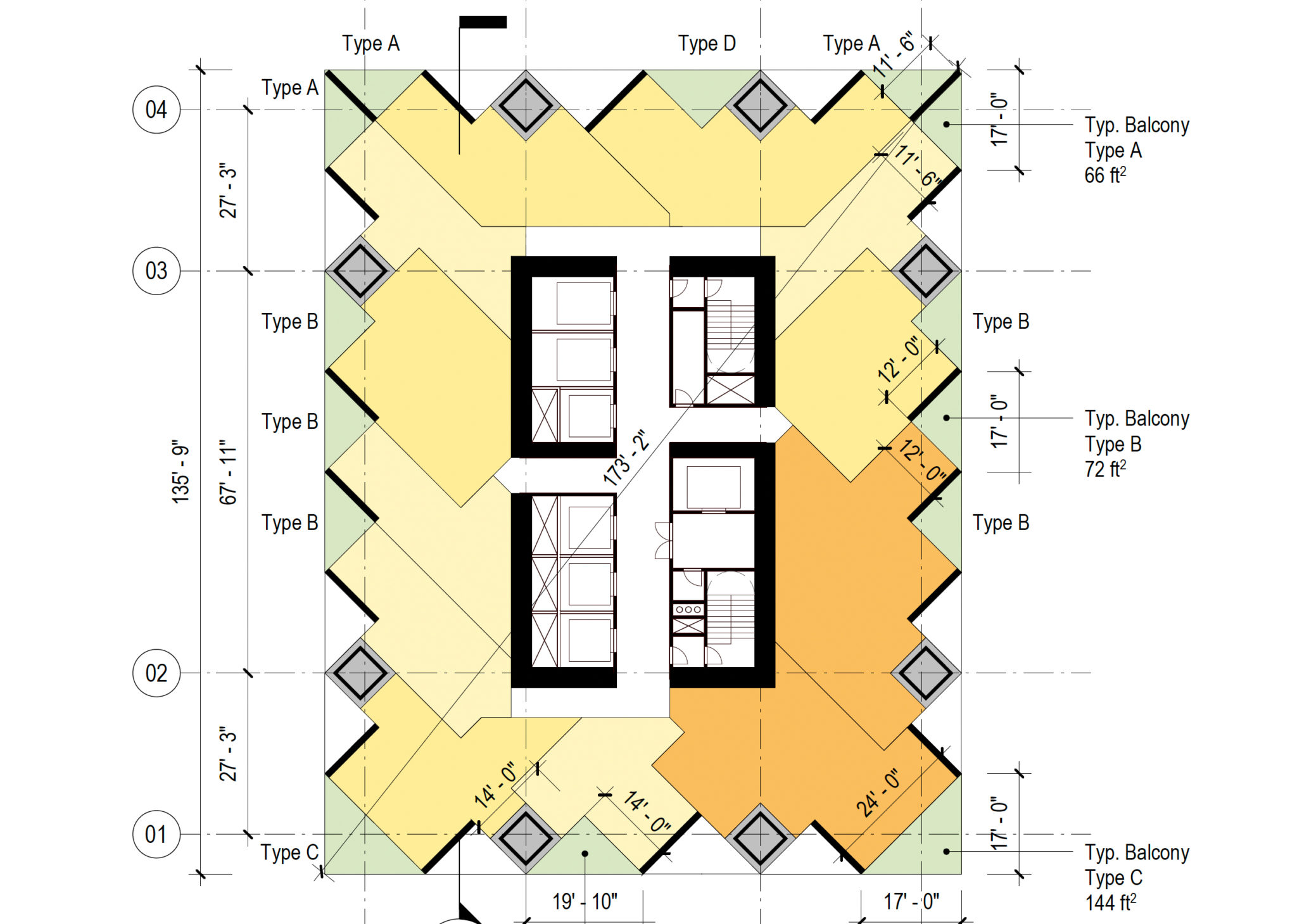
|
https://sfyimby.com/2022/02/new-imag...le-street.html

|



