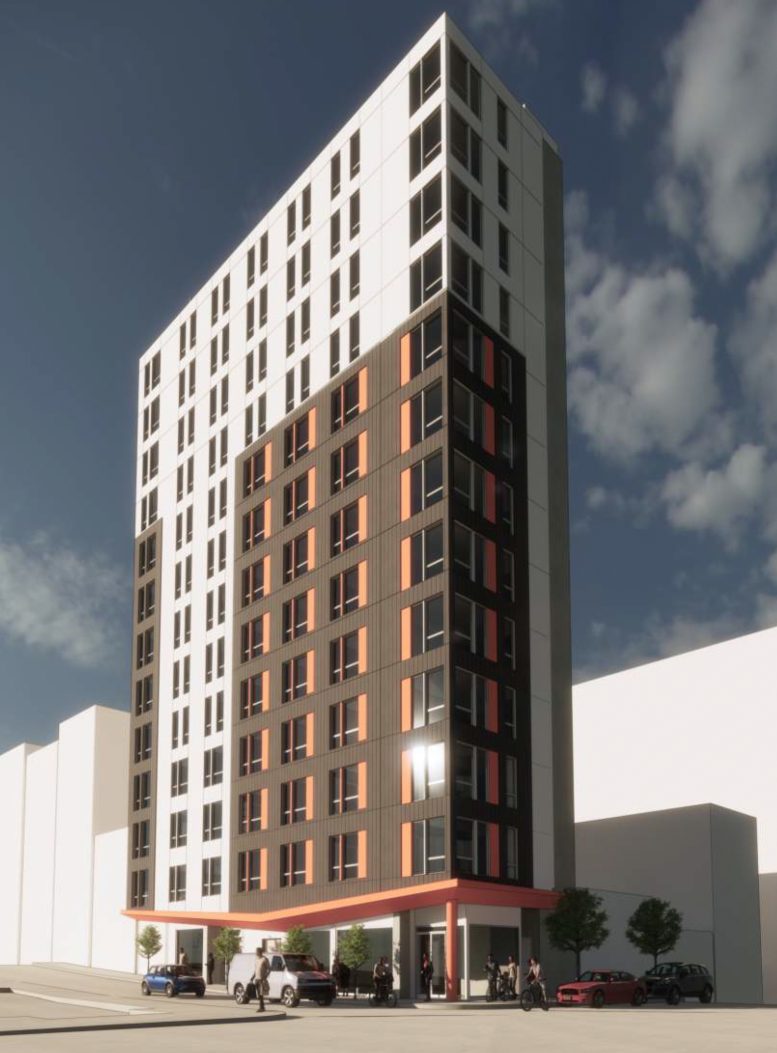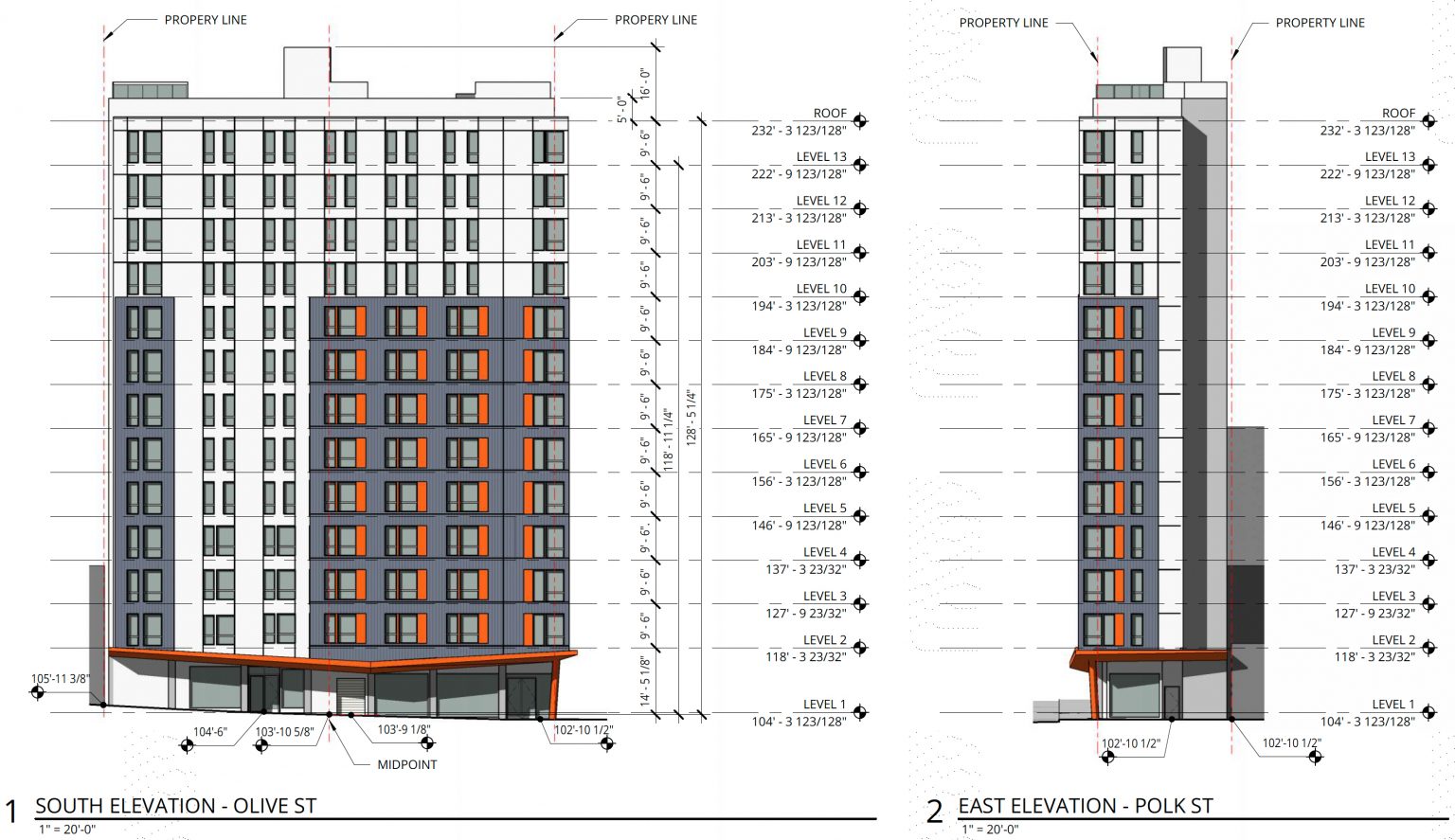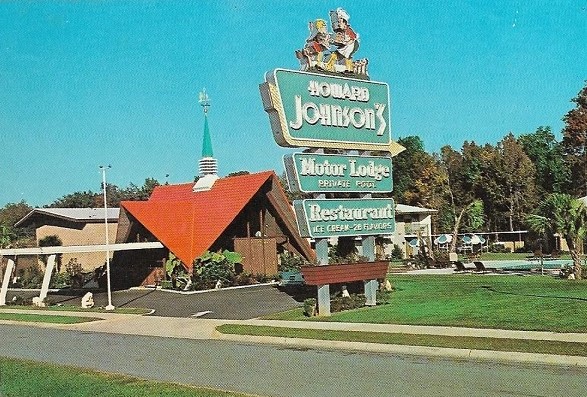 Posted Dec 24, 2021, 6:46 PM
Posted Dec 24, 2021, 6:46 PM
|
 |
Registered User
|
|
Join Date: Dec 2016
Location: San Francisco
Posts: 24,177
|
|
Quote:
Googie Redesign For 841 Polk Street, San Francisco
BY: ANDREW NELSON 5:30 AM ON DECEMBER 24, 2021
New renderings have been published with a Googie-inspired design by a new architect for 841 Polk Street in San Francisco. The proposal will create 40 new group housing bedrooms near Van Ness Avenue by Polk Gulch and the Tenderloin. Ankrom Moisan Architects is responsible for the design.
According to the project application, “the purpose of the project is to provide the maximum number of high-quality individual group housing bedrooms to contribute to San Francisco’s housing stock.”
The 128-foot tall structure will yield 46,110 square feet with 38,920 square feet for residential use and 900 square feet for ground-level retail. The average bedroom size will span 648 square feet—40 bedrooms with 80 beds. The structure will rise from a 2,925 square foot parcel. The project will include a 1,790-square foot roof deck.
The ground floor includes a lobby, mailroom, trash, and storage for 20 bicycles along with retail. The underground basement floor will consist of tenant storage, laundry, and mechanical rooms. The second level will create an amenities room beside the manager’s unit.
The design for 841 Polk Street exemplifies the futurist architectural style that proliferated during the post-war car culture craze.
Ankrom Moisan Architects was established in 1983 as a small firm and has since expanded to have offices in Portland, Seattle, and San Francisco. With experience in several different sectors, the firm describes its approach to housing design “as urban placemaking, with environmentally and culturally relevant solutions that meet residents’ needs for comfort, security, versatility, and connectedness.”
CF Contracting is listed as responsible for the development as the property owner. This latest application shows a revision from CF Contracting’s initial plans for 60 apartments designed by RG Architecture . . . .
Construction is expected to cost $18.4 million, with an estimated timeline for completion not yet established.


|
https://sfyimby.com/2021/12/googie-r...francisco.html
The orange canopy does kind of give it that "Howard Johnson's" look but the question then is why they would want to do that?
 https://www.florida-backroads-travel...-johnsons.html
https://www.florida-backroads-travel...-johnsons.html
__________________
Rusiya delenda est
|



