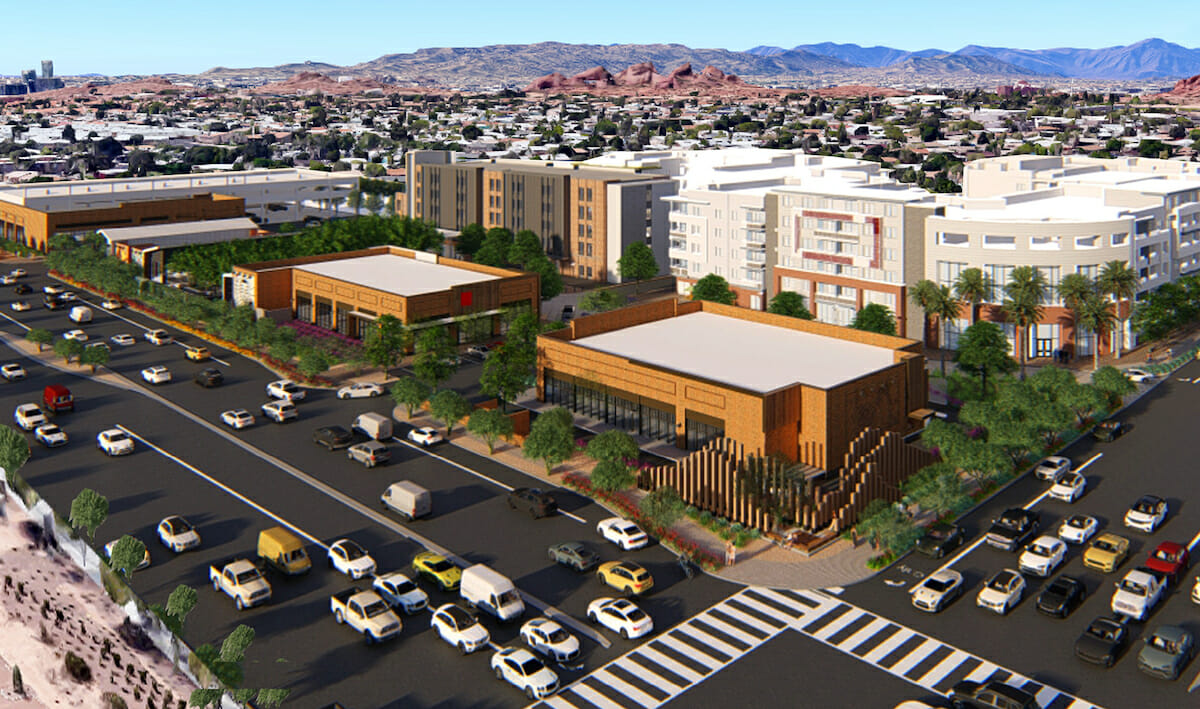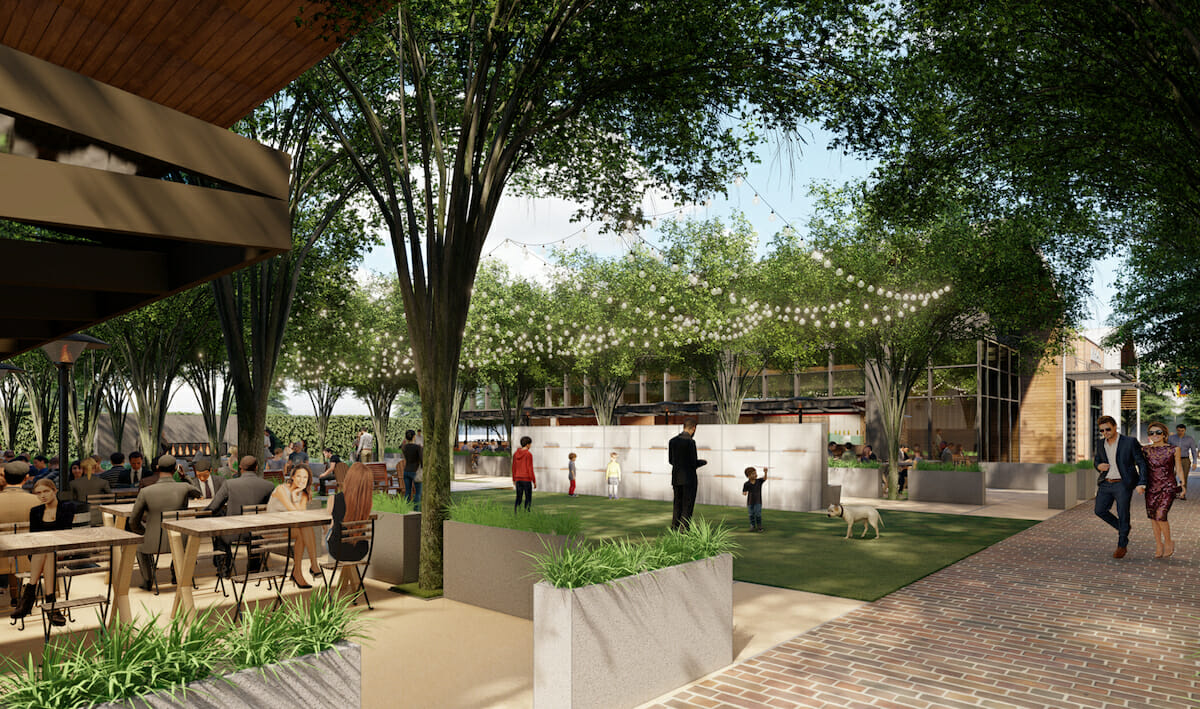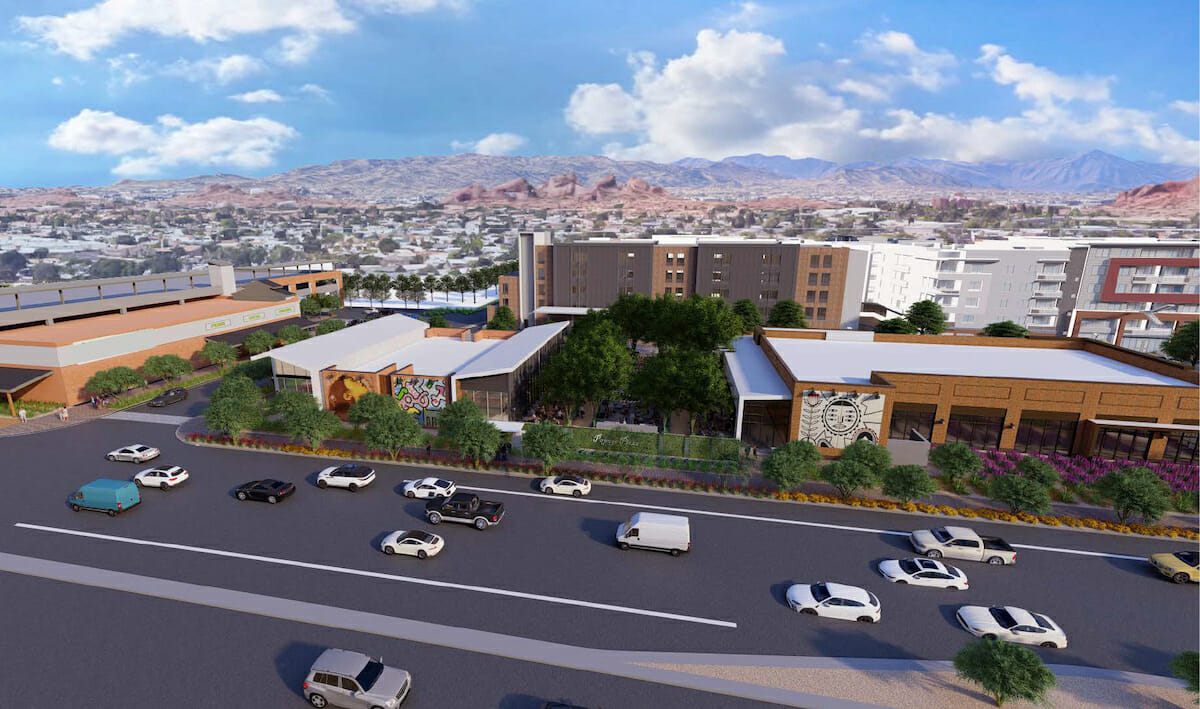 Posted Jun 16, 2022, 9:54 PM
Posted Jun 16, 2022, 9:54 PM
|
|
Registered User
|
|
Join Date: Jan 2013
Posts: 2,286
|
|
|
How the redevelopment of Papago Plaza in Scottsdale is taking shape
Last I remember, the Wells Fargo building was not part of the redevelopment? But am glad to see the hard corner is now part of the plan.
https://azbigmedia.com/real-estate/h...-taking-shape/
Quote:
The redevelopment of the iconic mixed-use Papago Plaza, recognizable to many long-time area residents for its Pueblo-style design dating to the 1960s, is taking shape as the area’s demographics are growing and the plaza generates strong interest with multiple offers from restaurateurs and retailers.
Acquired by Scottsdale’s Pivot Development in 2015, Pivot has been exploring plans for the plaza for years. In the meantime, the economics of South Scottsdale have changed significantly. The average household income has increased to $92,153 within three miles and more than 60 companies have located across the street at SkySong, the ASU Scottsdale Innovation Center. The high traffic intersection sees about 62,000 vehicles per day, expected to increase substantially with trade area growth. Almost 4,000 residential units are currently under construction within two miles and 92,684 employees are located within a three-mile radius.
“Papago Plaza is a fantastic location known by many in the Valley as the southern gateway to the City of Scottsdale. Pivot planned the redevelopment to reflect the quality deserved for nearby Papago Park, ASU SkySong and the neighborhood surrounding the site,” said Lee Mashburn, president of Pivot Development. “The project establishes a restaurant and retail destination not currently found in South Scottsdale. Pivot and its partners felt it was important to create a sense of place for the residents in the area. We have responded directly to the requests of the neighborhood by attracting engaging restaurant concepts and a quality grocer and ensuring that Papago Plaza is walkable and easily accessible. Papago Plaza adds a sense of community and tells a story in the design.”
The new 13.29-acre Papago Plaza, located at the southwest corner of Scottsdale Road and East McDowell Road, features a five-story, 276-unit Alliance Residential apartment complex, SEVENTYONE15 McDowell, currently leasing along with a 22,000-square-foot hotel currently under construction, a 23,453-square-foot grocery store, and three buildings totaling 25,025 square feet with restaurants and retail. More than 12,000 square feet will be dedicated to restaurants with unique operators. Restaurant and retail tenants are expected to move in the second quarter of 2023.
Pivot Development is building three restaurant and retail buildings at Papago Plaza. The hard corner 5,825-square-foot restaurant and retail building has the only drive-through at the intersection. This new building will replace the existing Wells Fargo bank building. Along Scottsdale Road, an 11,200-square-foot restaurant building and an 8,000-square-foot restaurant/retail building are separated by a grassy “restaurant park” area, centered around a grove of trees, reminiscent of Arizona’s citrus groves. The grassy area features fountains, a water wall, a large hearth fireplace and benches as Pivot Development envisions families spending time outside together, kids running in the grass and neighbors walking or biking to the restaurants.
The restaurant buildings are designed to reduce the sun exposure and they feature misters so customers will be able to use the patios for most of the year. Outdoor alcohol will be allowed in the grassy area. Food delivery services also will have spaces specifically designed to accommodate their needs.
“Papago Plaza is already generating a reputation as a new ‘foodie’ destination and as a magnet for new concepts. The tenant interest has been incredible,” said Judi Butterworth, Papago Park’s leasing agent with Orion Investment Real Estate.
The redevelopment design will be adaptive reuse with brick, reclaimed wood and steel accents. From the 1960s plaza, the new development will include the metal Kachina from the original signage to be used as part of a new mural on the restaurant buildings and reclaimed timbers. In total, six murals will be created on the three restaurant/retail buildings.
“Papago Plaza participated in extensive conversations with the neighbors and valued their important input. There was strong sentiment to design high-quality buildings based on the history of mid-century influence in the area. Our design utilizes contemporary residential rooflines that offset a foundation of authentic materials such as masonry, steel and wood,” said Jeff Brand, a partner at Nelsen Partners, the architect of the three restaurant/retail buildings and parking garage.
Pivot Development decided to keep the Papago Plaza name to honor the location, tremendous trade in the area and nearby beauty, Mashburn said. The new design references the proximity to nature, the topography and creates a sense of place near Papago Park and Tempe Town Lake.
|




|



