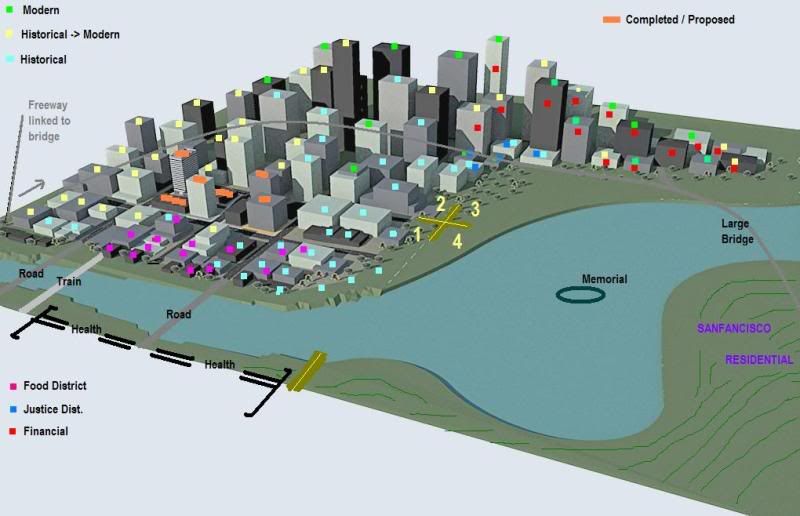Mo you made the best plan so far! Although many of those Modern and Historical>Modern would be financial anyways. The CBD should be the area where all the tall high-rises are located with a few residential and hotels.
The "Food District" should be more of a "Shopping District" in my opinion. The mid and low-rises on the "Financial District" [red parts nest to the large bridge] should be a city college with a few apartment buildings for students and good shopping scene [because young people are scene of course].

Basically what I'm saying is...
Quadrant 1: Historic/Shopping/Some Residential/Health
Quadrant 2: Mainly Financial including Central Business District [CBD]/High-rise residential and hotels.
Quadrant 3: Large park/Some Office High-rise/Major University with student housing/Random Residential/"Scene Shopping"
Quadrant 4: A waterfront/Residential in "Sanfancisco"/a mid-sized mall with theaters.
Also, a large train station should go next or near the Hospital.



