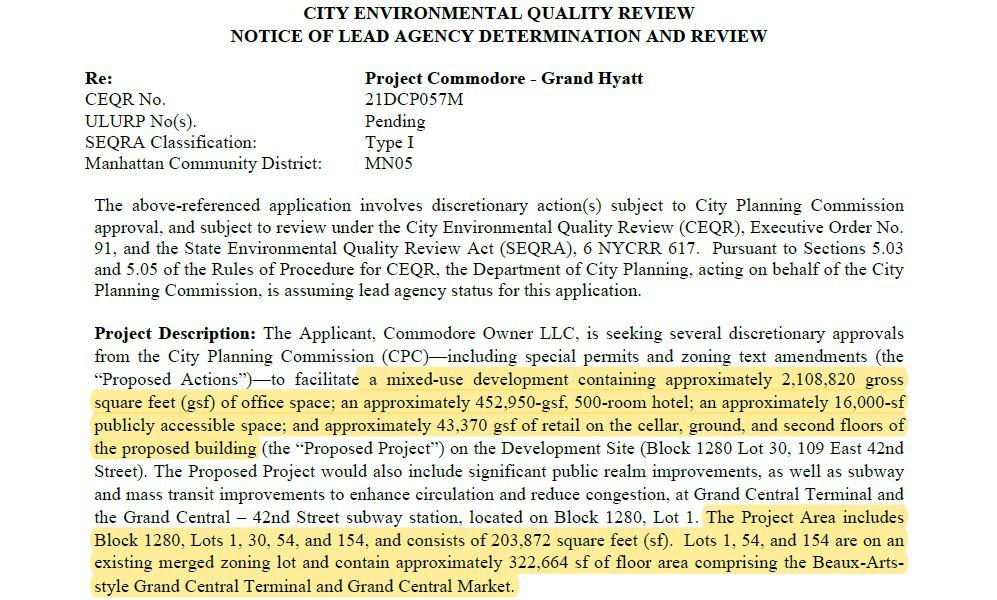Quote:
Originally Posted by Zapatan

Assuming it's the blue square it doesn't look like a bigger footprint than 1V by very much, only marginally. With nearly 1M extra SF this has to be big. Are we certain that it'll taper / have setbacks or is that just speculation? Could be even taller if so. As Visionist mentioned I'm also thinking something sky needle-esque.
|
Well, the footprint of the hotel itself is larger than the Vanderbilt site, but it's not as if it's twice the size larger. It will taper, either trough setbacks, or general tapering, like Vanderbilt. City zoning is very rigid. It's why when developers get to the approvals stage, they already have a basic idea of the massing of a proposed tower. If it's outside of the zoning envelope (city mandated setbacks and height limits on sheer walls) they will need to get special permits to build outside of that.
There may not be height limits overall, but there are limits on certain aspects of a tower, both height and width. There are also shadow studies, view corridors, and other visual impacts that are taken into account during the approvals stage.
Quote:
Originally Posted by Visionist

So there's no risk they'd build out only 25% of the plot and go straight up? That could still look impressive I suppose. We've earned a classic Gotham tower here. Something like the Miglin-Beitler Skyneedle.
|
This will be largely an office tower, with the hotel reportedly going to be at the base. The office floors will likely offer the same, high ceiling heights that Vanderbilt offers. There won't be as much a need for the massive floors like the towers in the Hudson Yards. The design of the hotel I'm curious about, because you know every room has to have a window, its why when you look at the designs of most of these hotels, they aren't large blocks. We'll see.




