4th & EK Gaylord
The empty, grassy, triangular plot of land at 4th & EK Gaylord has been rumored for development for many years now.
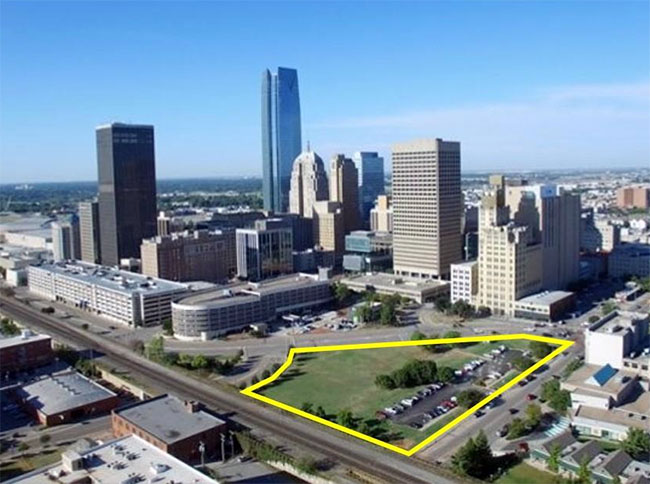
The city owns the west part of the plot facing the curving street of EK Gaylord. The east/north part is privately owned.
Sandridge Energy owned that private section for a number of years, and it was presumed that someday they would make a deal with the city and develop the whole plot.
But when Sandridge's fortunes went downhill in 2014, they became cash strapped and sold their acreage to Land Run, a local development company.
Land Run apparently did have some ambitious plans for the area, but many months went by without any notification or action.
Finally, in July 2016 a new development was announced for this.
It consisted of a 17 story residential tower, along with a parking garage and some retail space.
This was given a project name of "Times Square" (presumably because of the shape of the lot).

 https://www.okctalk.com/showthread.php?t=38885&page=8
https://www.okctalk.com/showthread.php?t=38885&page=8
There are more renderings for this, but I won't bother - as that proposal died on the vine.
But in the early months, it seemed to have some legs to it.
They even announced that they had selected an architect, WDG of Dallas, who had done other similar residential towers.
Nevertheless, months passed without anything happening.
Likely they were not able to secure sufficient financing.
Finally, after over 2 years had passed by, the Times Square proposal became officially dead when the city issued an RFP (again) for the land in December 2018.
This time, they received proposals from two different groups.
- Bomasada (a Houston company)
- Rose Rock Development (a Tulsa company).
Bomasada had previously developed The Metropolitan in OKC, an 329 unit apartment block in Automobile Alley.
Rose Rock will be developing 'Boulevard Place', which is an 8 story residential complex to be built next to the Omni convention center hotel.
Both companies have good track records.
Here's the Bomasada proposal:


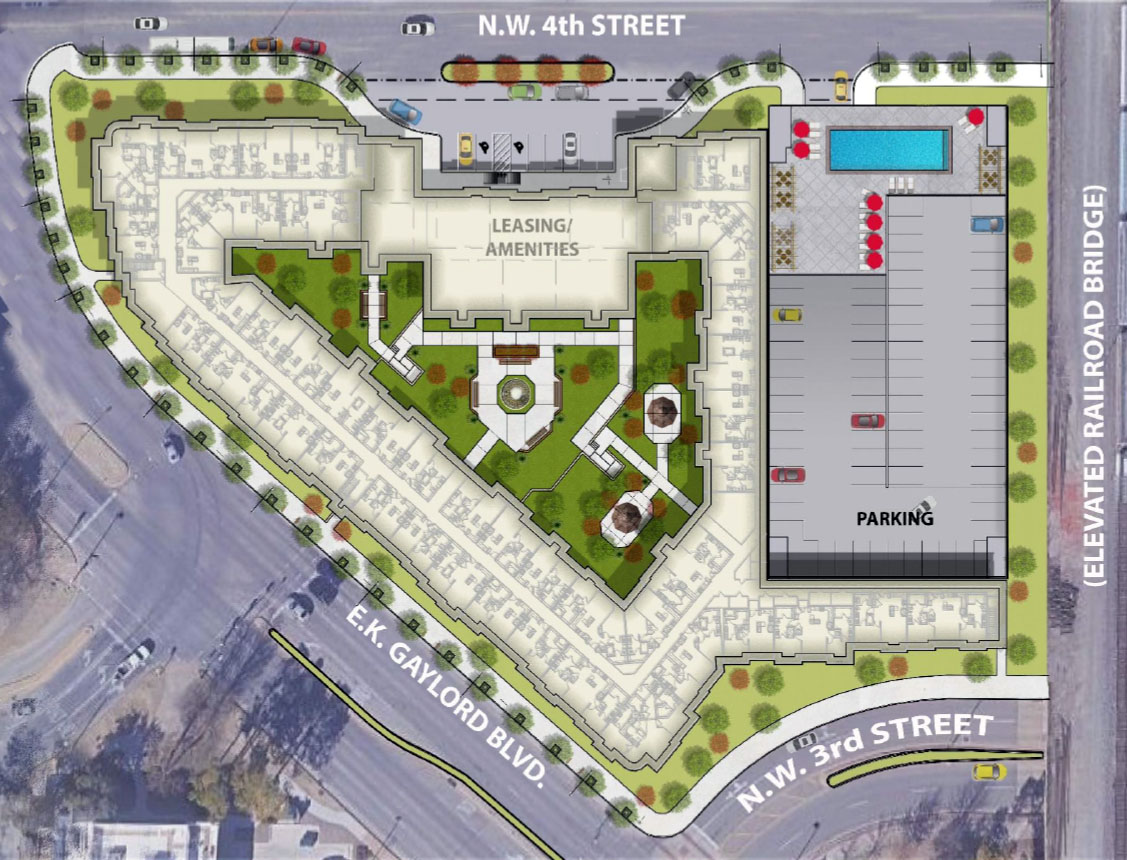 https://www.okctalk.com/showthread.php?t=38885&page=18
https://www.okctalk.com/showthread.php?t=38885&page=18
Here are the intial renderings that Rose Rock issued:
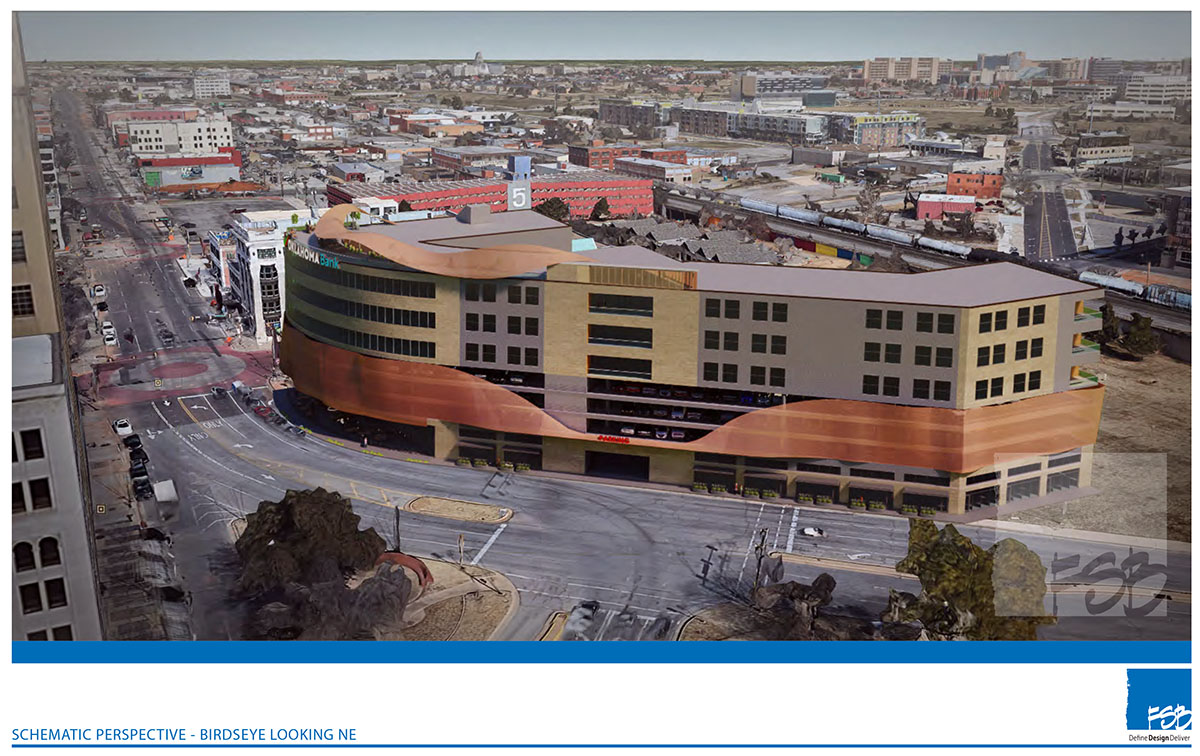


 https://www.okctalk.com/showthread.php?t=38885&page=18
https://www.okctalk.com/showthread.php?t=38885&page=18
Rose Rock later issued some amended renderings, with more details about the land use:

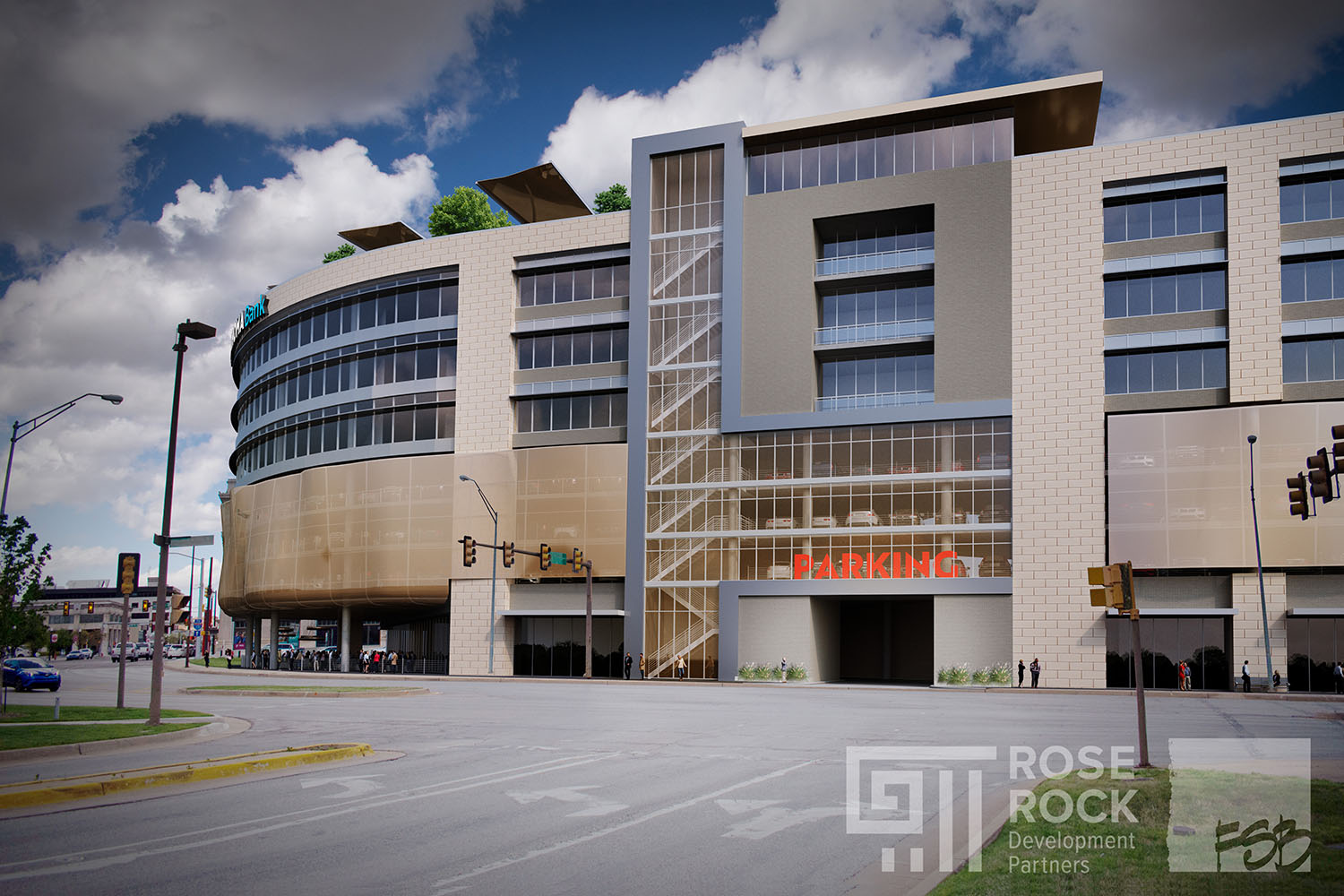

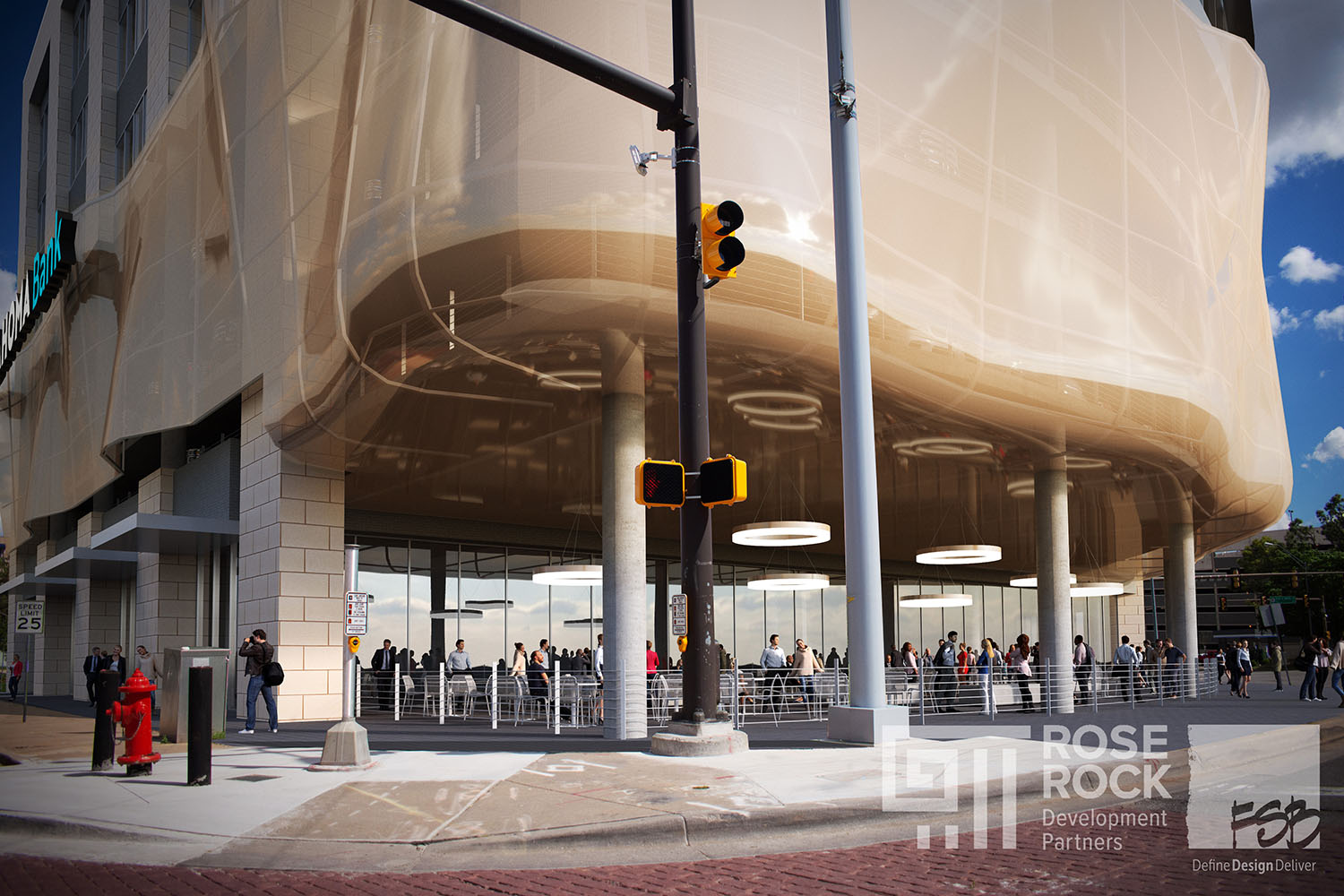
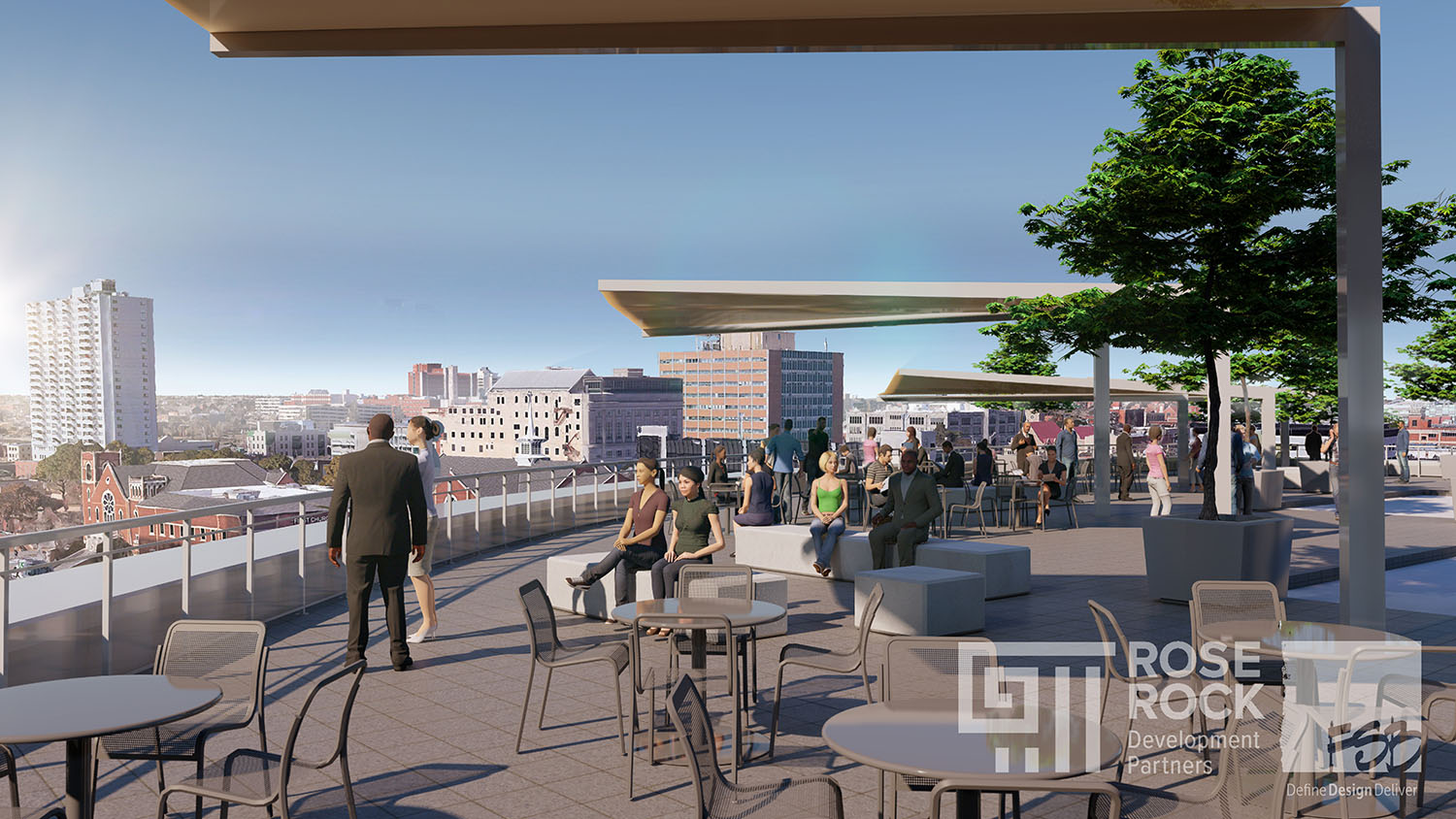

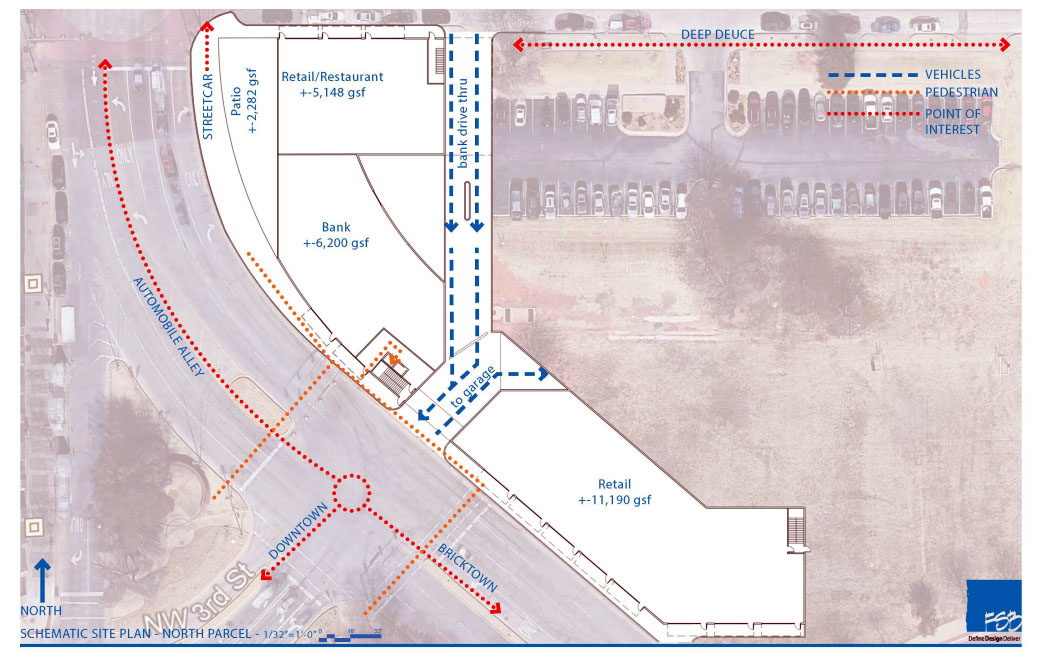 https://www.okctalk.com/showthread.php?t=38885&page=18
https://www.okctalk.com/showthread.php?t=38885&page=18
The Rose Rock complex is to have a local bank as an anchor tenant.
But it has not been revealed which one.
Note:
- The Bomasada proposal is for residential only, along with a parking structure for tenants.
- The Rose Rock proposal is for mixed-use with office, restaurant, and retail (along with parking), but no residential.
Clearly the Rose Rock proposal is the sexier of the two.
But it's a bummer about no residential units for this design.
It would be great if it were modified to add another 3 or 4 floors above the office space for residential -- but that's just my fantasy.
I'm a bit concerned that the mesh material used to cover the parking garage might not look that great in person once built, but that's just a guess.
The Bomasada proposal is fine in and of itself. It looks sharp.
I just don't think it's the best fit for that particular spot in downtown.
I'd love to see it built elsewhere downtown.
No word yet on when the city will announce the winner.



