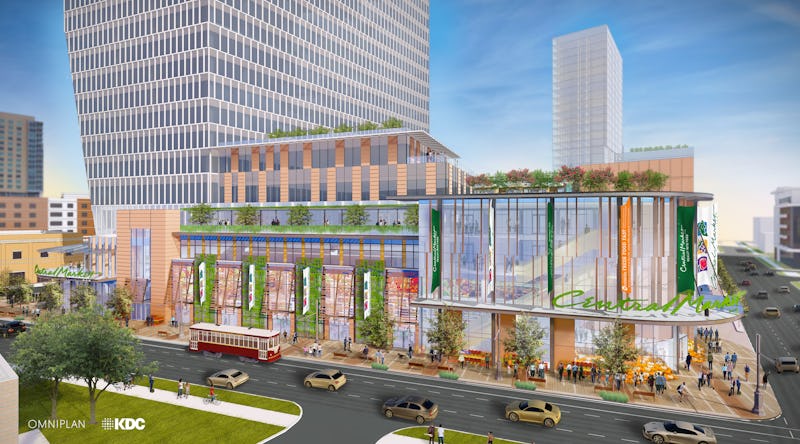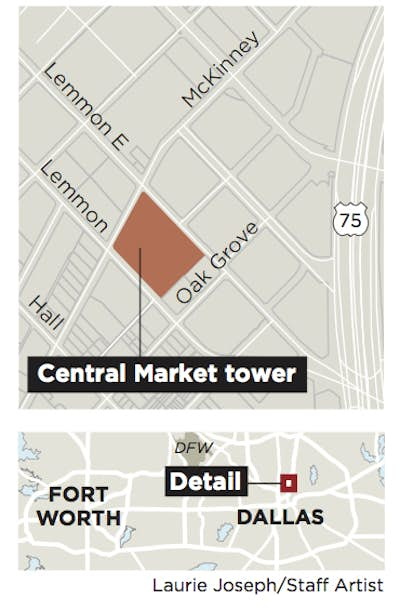 Posted Oct 22, 2018, 12:18 AM
Posted Oct 22, 2018, 12:18 AM
|
 |
Registered User
|
|
Join Date: Sep 2011
Location: Dallas
Posts: 2,221
|
|
 DALLAS | Central Market West Village | FT | 19 FLOORS
DALLAS | Central Market West Village | FT | 19 FLOORS
Uptown Dallas' new Central Market store will anchor a high-rise mixed-use project
 Project Location
Project Location
Quote:
|
The supermarket will be part of a high-rise development planned for the block at McKinney and Lemmon avenues that will include offices, shops and restaurants.
|
Quote:
|
"We see this project as the unifier between Uptown and what's going on in Cityplace and the West Village," said KDC president Toby Grove.
|
Quote:
Instead of just remodeling the existing building, Central Market will occupy the lower levels of a 19-story mixed-use project KDC plans for the high-profile Uptown block.
Dallas architect Omniplan and San Antonio design firm Lake|Flato are designing the development, which will take up most of the 4.8-acre block between McKinney and Oak Grove.
|
Quote:
"It's going to be very well-connected with the DART rail station nearby and the street car that stops out front."
KDC plans to build a 2-acre public plaza on the roof of the Central Market that will have access to the office tower and shops and restaurants facing the elevated public space.
|
Quote:
"Central Market shoppers will have parking on two levels of garage on top of the store," said KDC executive vice president Walt Mountford. "On top of that, the amenity deck will have great views of downtown.
"It's going to be a great experience for both the retail users and tenants in the office building."
|
Quote:
|
"This will be largest store in Central Market's portfolio," Mountford said. "There will be a total of 150,000 square feet of retail in the entire project.
|
Quote:
"This activates the entire street frontage, and it will be a great pedestrian experience."
The planned Uptown store will be Central Market's seventh location in the Dallas-Fort Worth area.
|

Quote:
KDC will seek zoning changes for the Uptown block to allow the construction of the development, including asking for an additional 85 feet in building height.
The 450,000-square-foot office tower is being made taller to allow for the plaza area on the south side.
The Office of James Burnett — the same firm that did downtown's Klyde Warren Park — is designing the plaza and street-side landscaping.
"This will be the longest storefront on McKinney Avenue," said KDC senior vice president Colin Fitzgibbons. "The pedestrian experience should be great and a vast improvement over what is there today."
Because of the complexity of the project and underground parking that will be excavated on most of the block, construction will take more than two years.
The planned Uptown Central Market will be the fourth new urban grocery store in central Dallas that is combined with a high-rise building.
|

|



