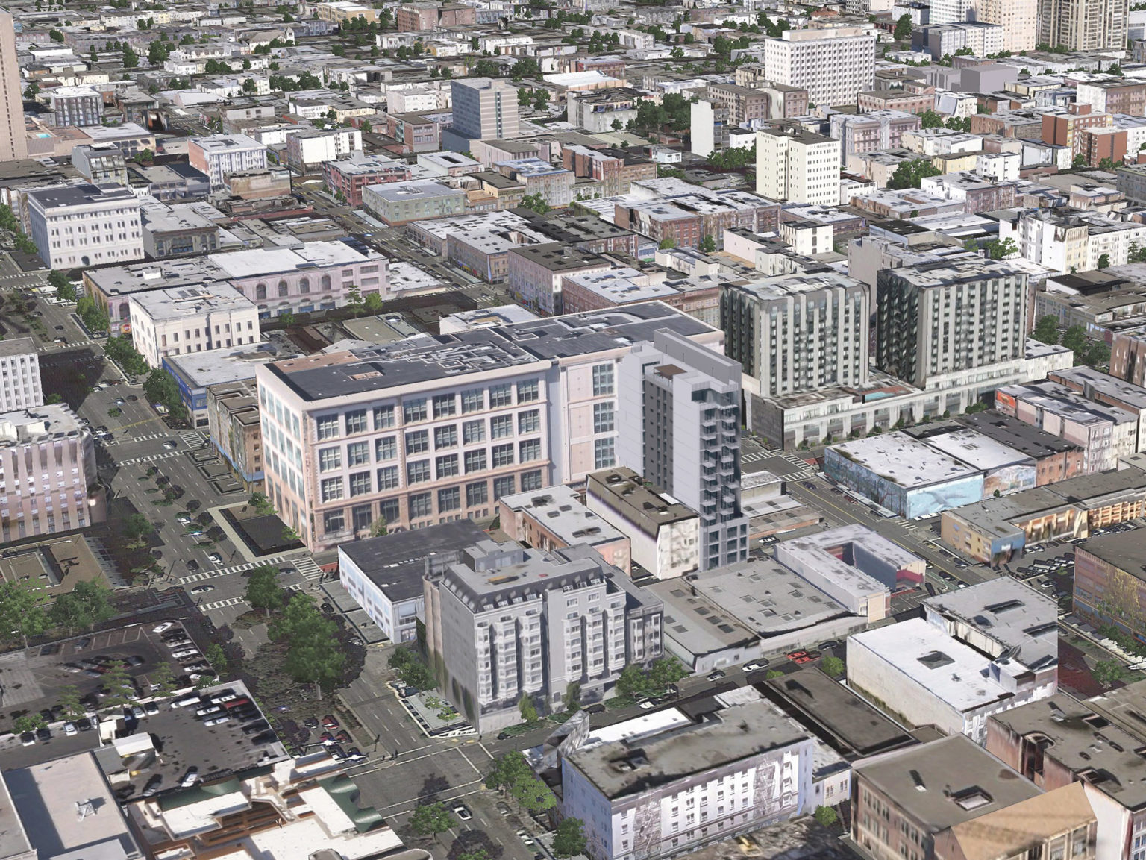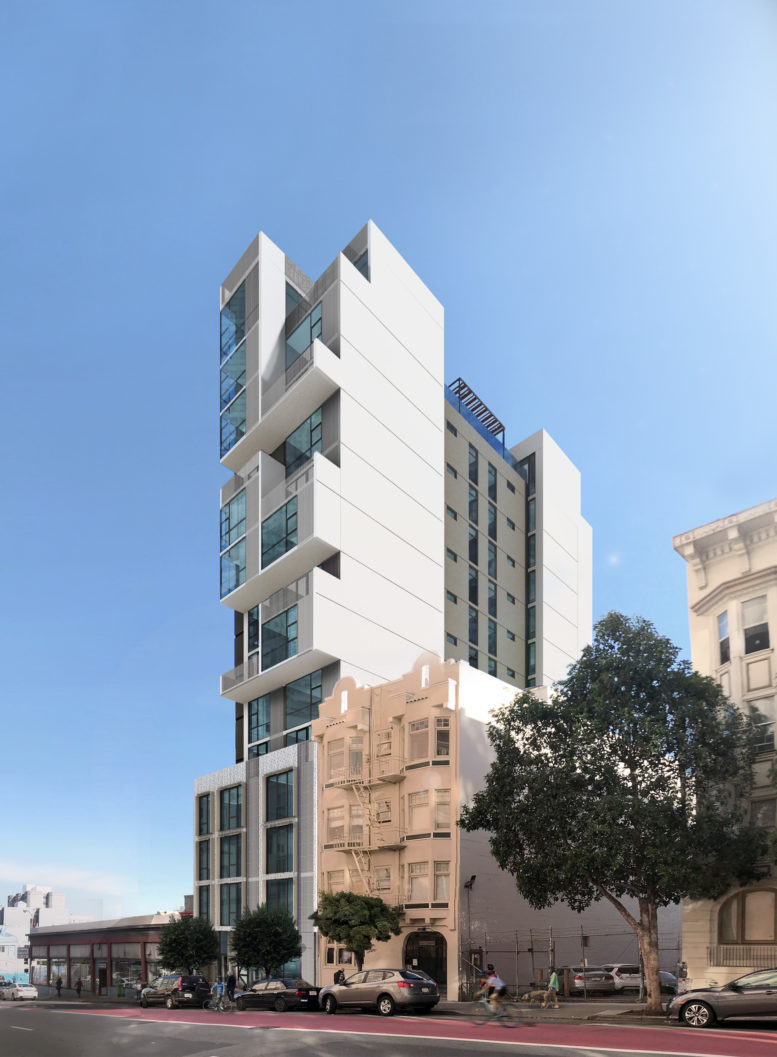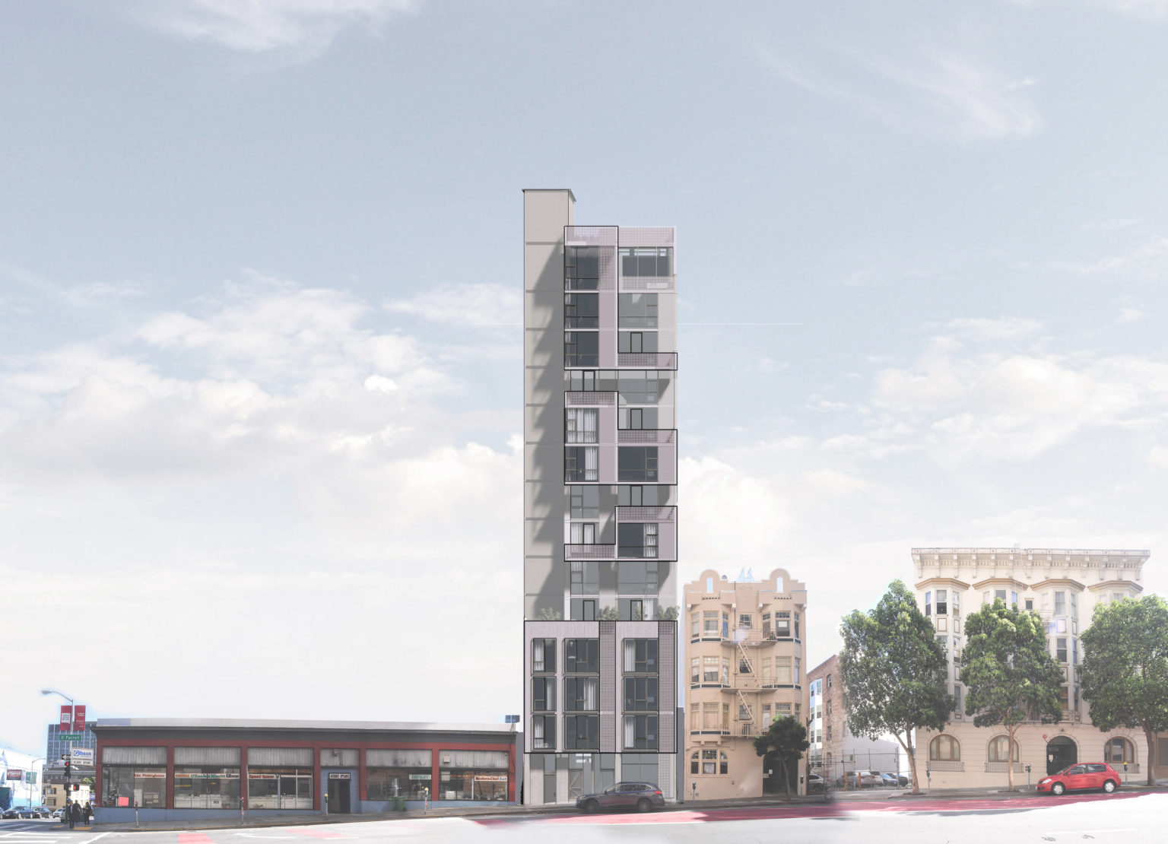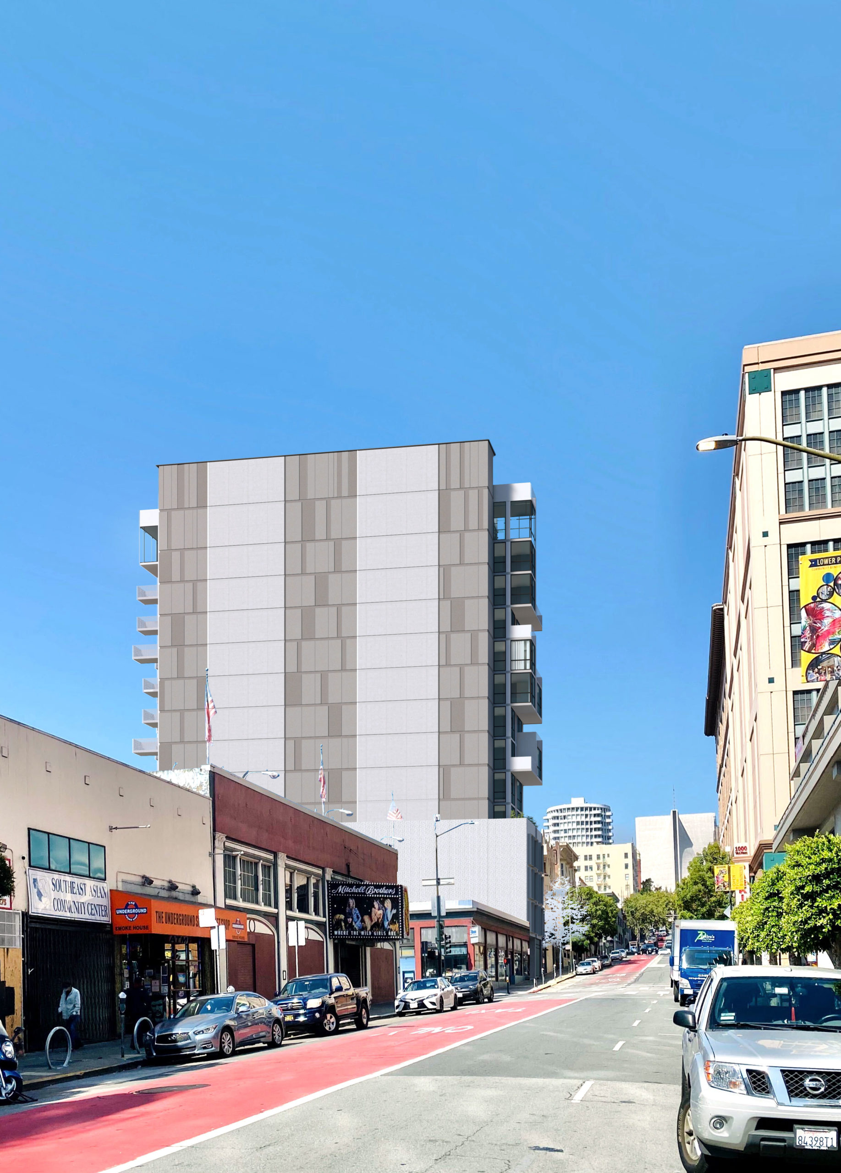 Posted Jan 6, 2022, 8:47 PM
Posted Jan 6, 2022, 8:47 PM
|
 |
Registered User
|
|
Join Date: Dec 2016
Location: San Francisco
Posts: 24,177
|
|
|
SAN FRANCISCO | 921 O'Farrell St. | 140 FT | 14 FL
Quote:
Renderings Revealed For 921 O’Farrell Street, San Francisco
BY: ANDREW NELSON 5:30 AM ON JANUARY 6, 2022
David Baker Architects have revealed new renderings for the 14-story residential infill at 921 O’Farrell Street in San Francisco. The proposal will replace a vacant single-story structure with 50 new homes above new ground-floor retail. A third of all units will be permanently affordable units in San Francisco’s Home SF program.
The 140-foot tall structure will yield 63,480 square feet with 32,160 square feet of rentable space, 8,000 square feet for services, 4,750 square feet of common amenity area, and 800 square feet for ground-level retail. The crowning amenity space is on the top floor, where an amenity room opens up to the rooftop deck, with views across the city.
Of the 50 units, there will be 24 studios, 25 two-bedrooms, and one three-bedroom. Studios will span a minimum of 276 square feet, exceeding the city limit. The two-bedroom units will be a minimum of 731 square feet, and the three-bedroom will span about 1,200 square feet.
David Baker Architects is the project architect. The following is an excerpt by the architecture firm on the design of 921 O’Farrell:
The tower has dynamic north and south facades dotted by bays, terraces, and private balconies. The building does not offer any car parking, preserving the ground level for active commercial and common space. All homes look out across the cityscape, and every bedroom has exterior operable windows. The building is topped by a shared sky terrace for residents to enjoy the expansive city views.
Facade materials will include textured concrete at ground level, tile cladding and perforated metal covering the podium, fiber cement and metal panels on the tower, and floor-to-ceiling windows for each residence. Several units facing O’Farrell will also have access to private terraces set atop protruding bay windows, a nod to San Francisco’s architectural vernacular.
The property will extend from O’Farrell Street to Olive Street, between Polk Street and Van Ness Avenue . . . .
The project is currently being prepared for a San Francisco Planning Commission Hearing, scheduled for February 24th of this year. The building makes use of San Francisco’s Home SF program, the city-wide density bonus, which increases the residential capacity for projects that have a certain amount of mixed-income housing.
Mike and Roger Abuyaghi purchased the property in March of 2017 for $3.6 million, as per city records. According to the project application, construction for 921 O’Farrell Street is expected to cost $19 million, not including full development costs. The architects tell SFYIMBY that construction is expected to start this Fall, with the property opening before the end of 2024 . . . .




|
https://sfyimby.com/2022/01/sfyimby-...francisco.html
I appreciate that these new projects, using various density bonus laws and "affordable housing" bonuses, are finally not underbuilding downtown San Francisco sites, but the unfortunate part is that for a while at least we will be faced with these huge blank mid-block walls around town. I guess they are unavoidable since the architect must anticipate next-door lots eventually being developed to similar heights but boy will they be ugly for a while.
__________________
Rusiya delenda est
|



