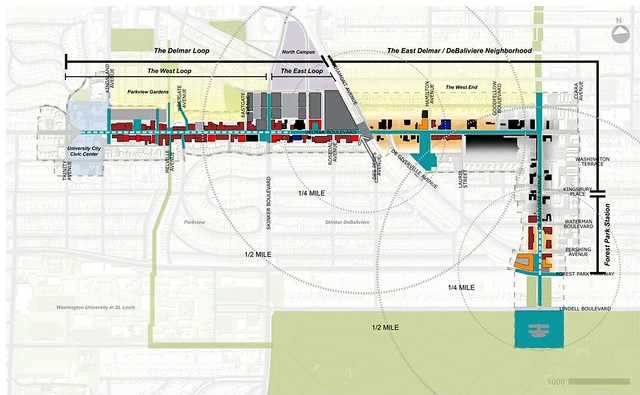(
See perspectives below)
Washington University investing $80 million to develop apartment complex on the Loop
March 8, 2012
Michelle Merlin | Editor-in-Chief | Student Life
Washington University is proposing an $80 million plan to build apartments with storefronts on the Delmar Loop and Eastgate Avenue.
The project is a culmination of years of research with Loop businesses indicating that the area could support more retail and residential development.
Members of Residential Life hope that the added apartments—expected to house around 550 students by the time the project is finished—will help congestion in the housing system, as well as create a new space for students to spend time.
“As undergraduate enrollment has increased slightly and is predicted to continue to do so, we’re trying to get ahead. This development is trying to meet the needs we’ll have in a couple years for students,” Associate Vice Chancellor for Students and Dean of Students Justin Carroll said.
There will be three new apartment buildings of 200 units, all a mix of 1-, 2- and 3-bedroom spaces. Tentative plans for an underground parking garage are included, although the administration hopes that students choosing to live there will bike or walk to campus.
The first phase of the project is slated to start in January 2013, with occupancy starting in August 2014.
The plan is based on the results of two neighborhood studies, the Parkview Gardens Sustainability Plan and the Delmar Loop Area Retail Plan & Development Strategy, as well as an extensive Residential Life survey sent out a year ago.
The University also hopes to create a living space for students in which they can be more integrated into the community.
“We want to create a vibrant residential community for upperclassmen students that’s exciting, a destination and a place people want to go, so all the amenities need to be there to encourage that to take place” Carroll said.
The location is currently owned by Washington University and includes the U Terrace apartments—another off-campus housing complex owned by Residential Life that holds 56 students—and an adjacent empty lot.
“That site became very positive because we know that [University] City wants more density in their neighborhoods, and a retail study indicated that corner on is an important tooth to fill in on the pedestrian street,” Cheryl Adelstein, the University’s director of community relations and local government affairs, said.
The tentative plans include at least 20,000 square feet of retail space on the ground floor. The University hired HR&A Advisors to start recruiting businesses to the area, including a grocery store, pharmacy and others.
(
Source)
Other Reading:
St. Louis Post-Dispatch:
Washington University plans $80 million Loop project
St. Louis Business Journal:
Washington University plans $80 million Loop rehab project
Student Housing Business:
Washington University Plans $80 Million Loop Project
_______________________________________________
Here are different perspectives, but not the final renderings.
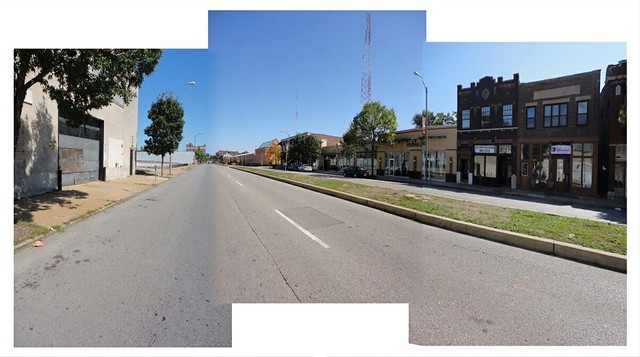
Before
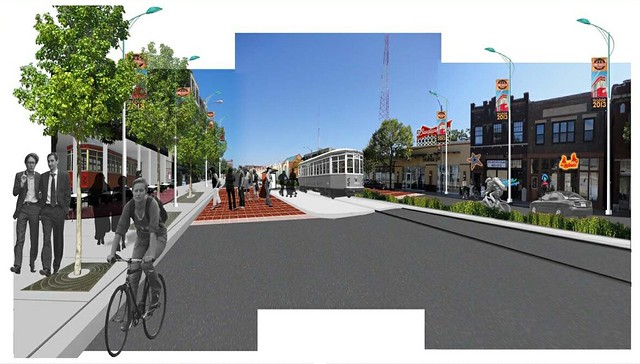
After
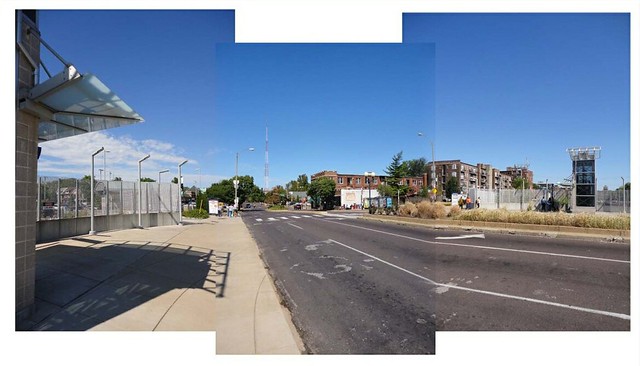
Before
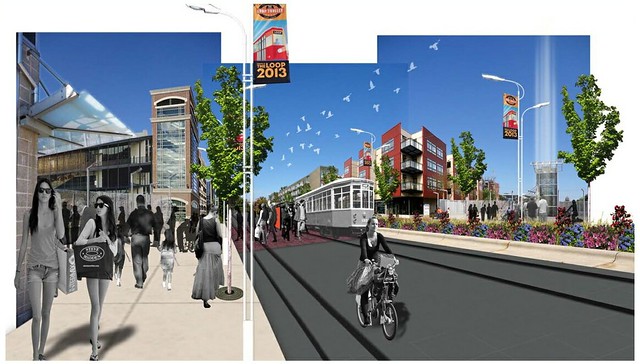
After
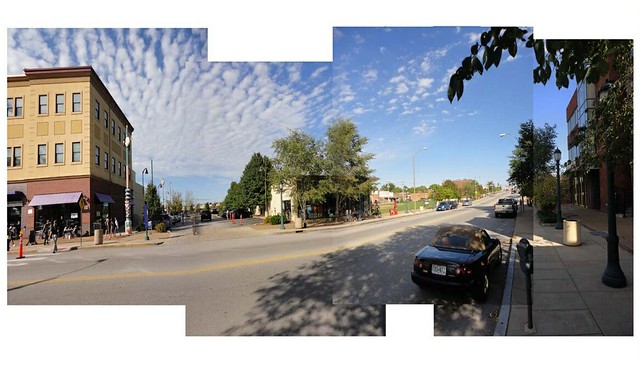
Before
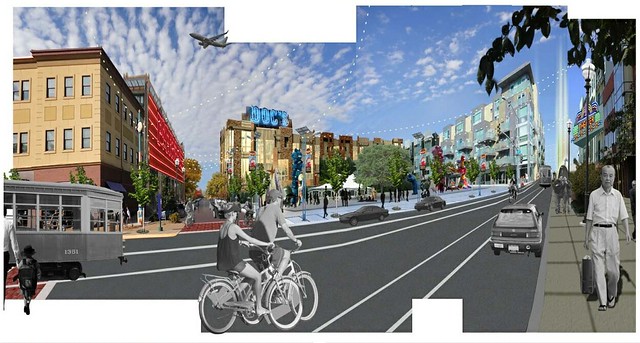
After
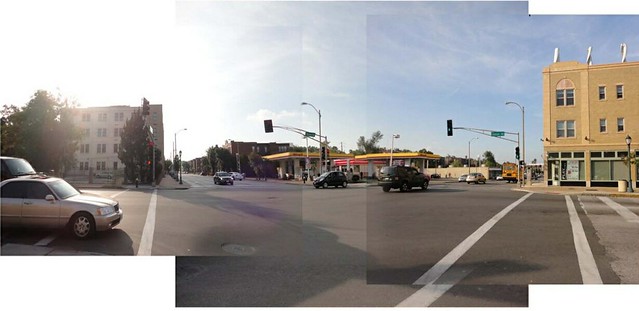
Before
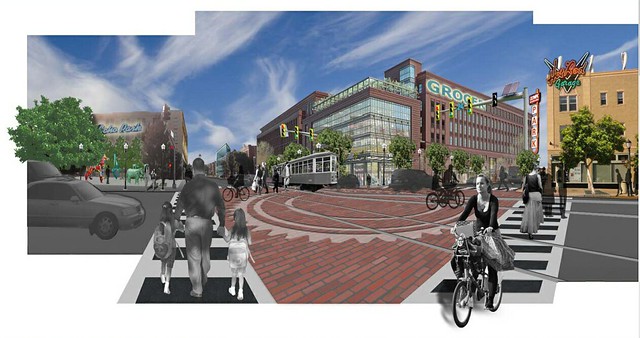
After
