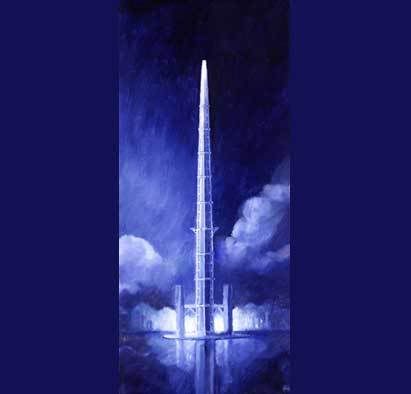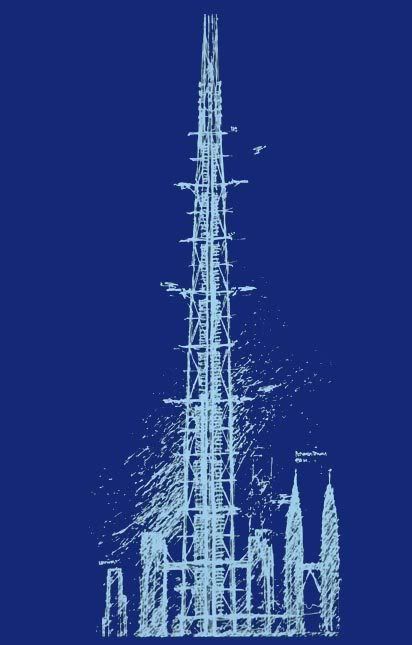Remember, this is not a vision, this is a proposal!

«Middle East» multi-millionaire Saudi Prince Al-Walid Bin Talal Bin Abdul Aziz Al Saud, chairman of Kingdom Holding company intended to establish real-estate projects in Saudi Arabia at a cost of 75 billion riyals (20 billion dollars) in each of the Saudi capital Riyadh and Jeddah, to announce full details of in the last quarter of this year.
and Prince Al-Waleed, that the two projects would be the first real estate project in Jeddah real estate and investments totaling about 50 billion riyals (13.3 billion dollars) located in the north of the city, and specifically North el sailing, as would multi-use, so the center will be longer commercial tower in the Middle East. in addition to the housing towers multiple designs, and buildings dedicated and fully equipped offices, and Cornish miles confer on the project more vital, pointing out that the project would alter the map of the city of Jeddah and landmarks to him while .
explained Prince Al-Waleed, and who was speaking on the sidelines of the prize honoring «public personality in the world of business» by BusinessWeek magazine shrimp and Kingdom Holding Company for the prize «most distinguished company», that the cost of other real estate project in Riyadh amounting to 25 billion riyals (6.6 billion dollars). The words of a huge project consists of a park, a hotel, in addition to more than 10 thousand residential units designed according to the latest designs and contemporary requirements.


The Jeddah project will be a 1 600 meter high tower, the tallest in the world.
Exploring urban issues facing 21st century, The Mile High Tower offers a fresh perspective on an idea that has been debated by architects for a century"1 mile =1600 M . Exploding land values, growing populations and expanding economies are placing extraordinary burdens on many culturally rich, but land deprived Asian regions. In response to these pressures we have proposed a vertical city. In conceiving the tower as a vertical city, the design team has integrated technological, architectural and urban planning strategies into a single structure that breathes with urban complexity. The scale of the building and the scope of the program force the reevaluation of current skyscraper precedents for form, purpose, infrastructure, transportation, structure, and sustainability.
Architecture and engineering have traditionally treated structure as static—the building frame was constructed to be strong and heavy enough to resist all anticipated loads. The Mile High Tower proposes a lighter, dynamic structural system that actively responds to forces placed upon it. Controlled by wind detecting sensors, stabilizing aileron-like fins run the length of the tower frame and modulate their position to control resonant motion and building drift.
The separation of the structural frame and the building envelope enhances the quality of the interior space by providing an abundance of natural light and ventilation. Equipped with wind generators, photovoltaic panels, a heliostat, and sewage treatment facilities, the tower attains a high degree of sustainability with minimal environmental impact.
Approaching the tower as a theoretical project has proven liberating, freeing the design team to seek new solutions to technical problems, to find creative approaches outside the present financial climate, and to implement environmentally sustainable strategies that will enhance the next generation of ultra-high rise buildings. Our paradigm is the human body. This near-future tower incorporates structural and climatic systems that, like the human body, respond dynamically and efficiently to forces placed upon them.
Pickard Chilton company have done the skyscraper design, plus other specialized engineering firms for structural, infrastructure and traffic design, cost and time planning!!



