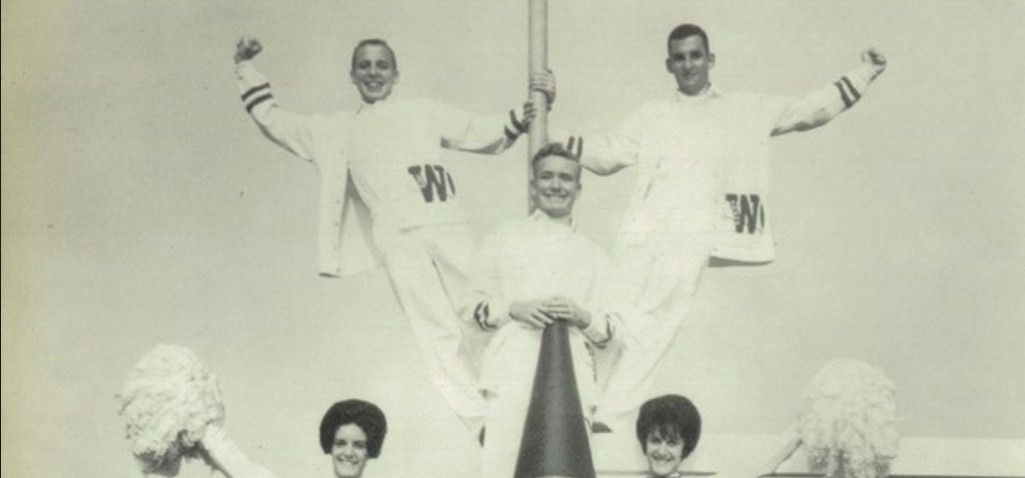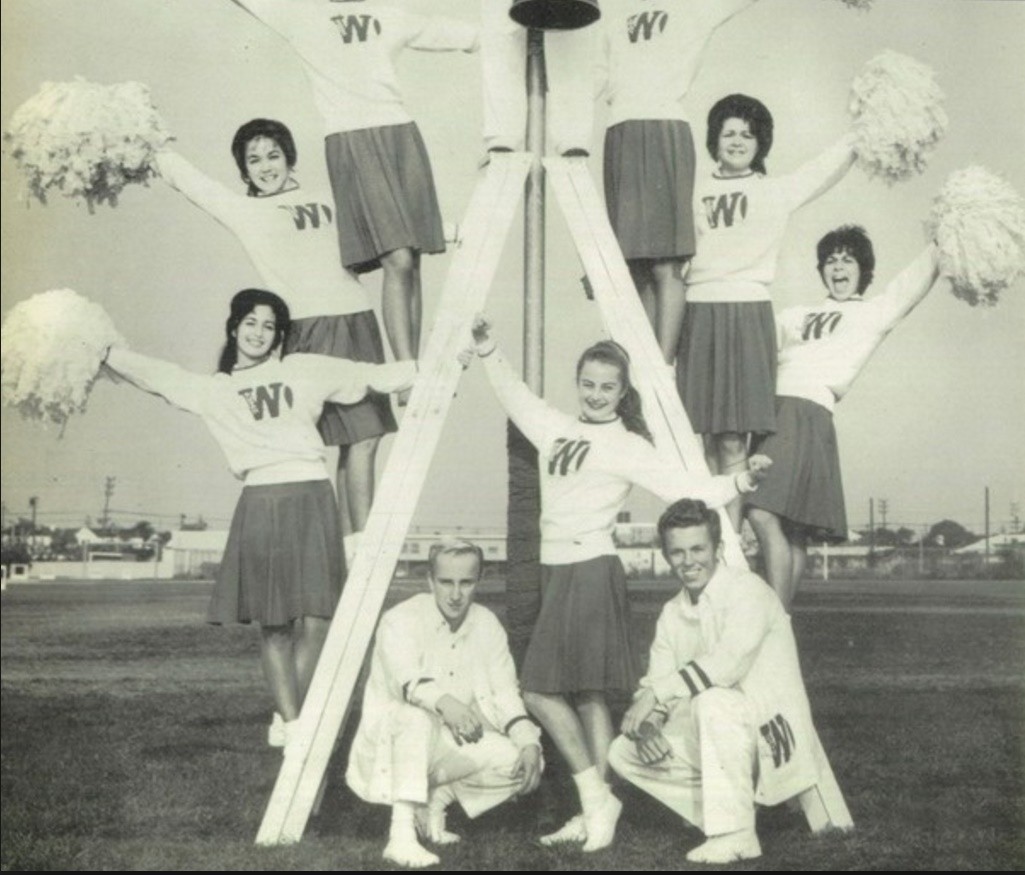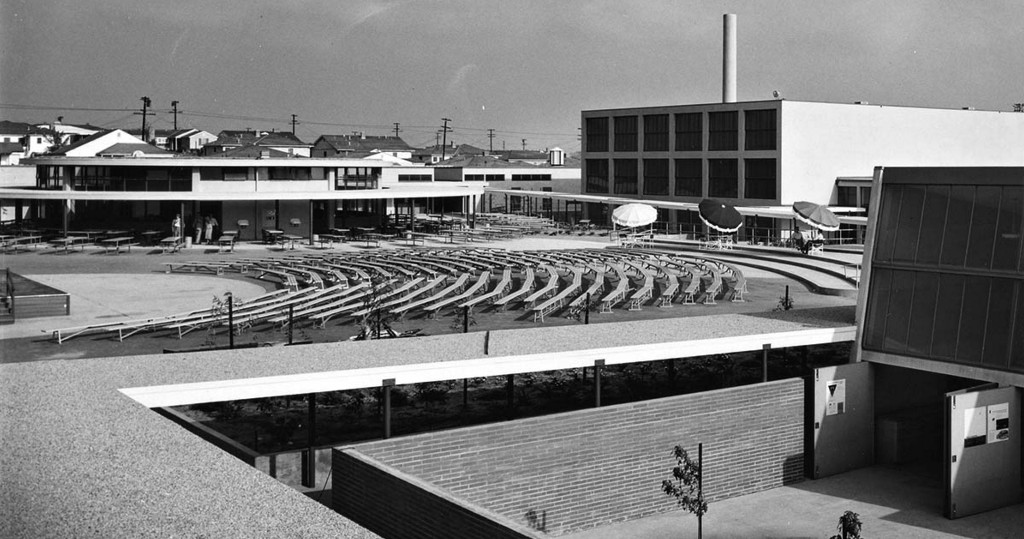 Posted Apr 29, 2016, 10:00 PM
Posted Apr 29, 2016, 10:00 PM
|
 |
Registered User
|
|
Join Date: Feb 2008
Location: Lafayette/West Lafayette IN, Purdue U.
Posts: 16,351
|
|
Quote:
Originally Posted by Flyingwedge

Hoss, you might have entitled your two posts today, "This is Your Life, Flyingwedge," since you've shown
the Jr. High and High School from which I graduated.
With parents and family in the auditorium (the building with the rounded front in the center of the GoogleEarth
view), the back wall of the auditorium slides open to reveal the assembled graduates on the steps, who then
march into the auditorium and onto the stage. My mom said it was very impressive.
|
FW, you intrigued me about those sliding walls. I tried to find a vintage photograph of a Westchester High graduation to no avail.
but while searching, I happened across this fun photograph of the Westchester High School cheerleaders from 1962.

 https://www.pinterest.com/pin/273312271107147957/
https://www.pinterest.com/pin/273312271107147957/
The Los Angeles Conservancy has some very good things to say about Flyingwedge's Alma Mater.
"Los Angeles saw an enormous population explosion in the postwar period, leading to a dire situation for the Los Angeles Unified School District's schools: there were far more students than there were classrooms in which to teach them. Thanks to funding from several school bond measures, the LAUSD embarked on an ambitious construction program to provide more schools all over the region."
The designs created for the school building program came from a variety of talented architects, and very few were used more than once, but they all followed basic design guidelines drawing on modern ideas about the ideal school. They followed tenets of the International Style with horizontal orientations, ribbon bands of windows, and flat or nearly flat roofs, and they emphasized outdoor space.
"The design that architects Sumner Spaulding and John Rex created for Westchester High School, which later became Orville Wright Middle School, took all of these guidelines and turned them into a spectacular example of a Mid-Century Modern school. The campus features a series of pavilion-like buildings arranged around courtyards, allowing for free indoor-outdoor flow. A large auditorium and unusual circular cafeteria both open to a central courtyard. This campus is a wonderfully intact and very vibrant testament to the power of good "design for learning."
originally posted by HossC
 Getty Archive
Getty Archive
L.A. Conservancy
https://www.laconservancy.org/locati...-middle-school
__
Last edited by ethereal_reality; Apr 29, 2016 at 10:13 PM.
|