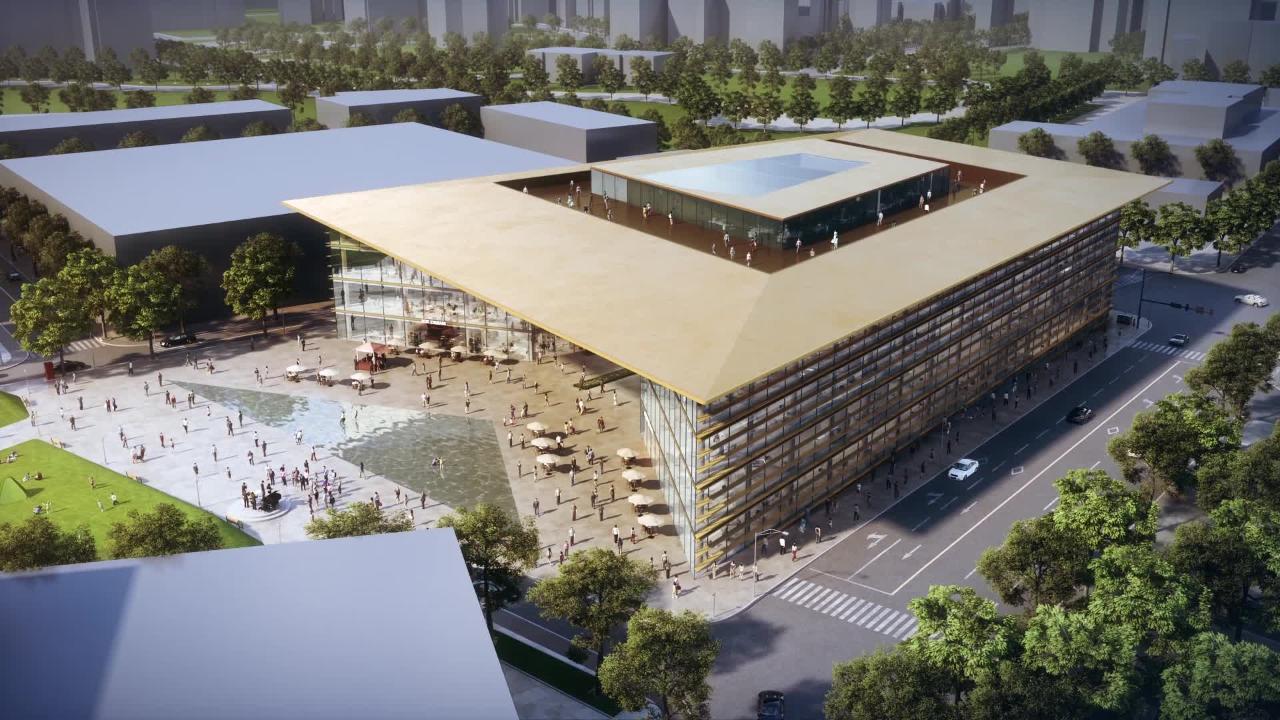How did I end up here?

I'm scared.

Let's get this party started.

Up first is
$1.1 BILLION mixed use development announced for downtown Greenville. Partners include RocaPoint Partners, Georgetown Company (yes...THAT Georgetown Company), Foster & Partners (Apple mothership architect) Greenville County, City of Greenville, KDS Commercial Properties, Wakefield Beasley & Associates and more. Included will be
3.5 million square feet of new Class A office, retail, hotel, residential, and public space and will include a new $65 million, 250,000 square foot County Square administration building. Once completed, the project is expected to generate annual business revenues of more than $560 million. Official websites:
http://rocapoint.com/project/greenville/ and
https://kdsproperties.com/greenville...development-2/
Here are some numbers:
-County building: 250,000 square feet
-Office: 1,120,000 square feet
-Residential: 1,500 units with 1,655,000 square feet
-Retail: 123,000 square feet
-Restaurant: 40,000 square feet
-Cinema: 800 seats with 38,000 square feet
-Fitness: 60,000 square feet
-Grocery store: 30,000 square feet
-Hotel: 200 rooms with 175,000 square feet
-Total: 3.5 million square feet.
Timeline:
-2019 Finalize county building design.
-2020 County office building and parking garage under construction.
-2021 County offices move into new building; demo other county buildings.
-2022 Install infrastructure for entirety of project.
-2023-24 Begin selling off pads for development.
-2025-26 Completion of project.
Other facts:
-7,700 Construction and 5,500 full time jobs to be created.
-The new county office building will occupy 4 acres. Parks and open space will take up 3.74 acres. New roads will cover 10.16 acres. That leaves 22.7 acres of buildable land.
-The development’s maximum building height is 20 stories.
-Family Court would have to relocate during the first phase of the project to allow construction of the new county office and parking.
-The new planned development zoning the county will seek calls for a floor area ratio of up to 3.5. The floor area ratio is the ratio of a building’s gross floor area to the size of the piece of land on which it is built.
-The county is considering leasing the 1,000-space parking garage facility that is to be built, so the space is taxable. If the county owns the parking facility, the land does not generate property taxes.
-A portion of President Street will be abandoned, and University Ridge will be relocated and connected to an upgraded Thruston Street.
-State offices will moving to the suburbs and leasing 250,000 square feet of current vacant office space.
Here is a 429 page pdf file showing everything for the project:
https://www.scribd.com/document/4124...ges#from_embed
News articles:
https://rebusinessonline.com/rocapoi...outh-carolina/
https://www.wspa.com/news/gvl-co-cou...county-square/
https://gvltoday.6amcity.com/the-fut...pment-project/
https://upstatebusinessjournal.com/c...oint-partners/
https://www.wyff4.com/article/origin...rward/27548986
https://www.foxcarolina.com/news/gre...e849dab27.html
http://www.greenvillebusinessmag.com...opment-project
Site plans and renderings:














