As new projects are announced, cancelled, begin construction, etc.... I'll try to keep this master list up-to-date. Feel free to correct me if I've put a certain project in the wrong category.
UNDER CONTRUCTION
Electra

Bosa Development is building a 43-story residential tower with 248 condominiums and 411 parking spaces at the southwest corner of Kettner Boulevard and Broadway. This project will rehabilitate the existing historic SDG&E Station B power plant building. Bosa Development donated commercial space along Broadway to the SDSU Art Department to install an art gallery. Construction began in September 2004 with completion targeted for early 2008.
Aria
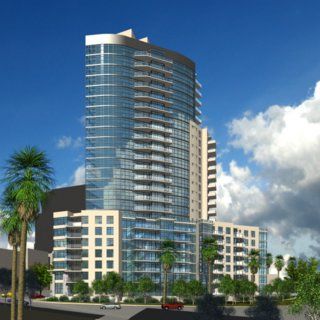
Anka Development is building a 137-unit condominium project with 260 parking spaces on the northeast corner of Ninth Avenue and Ash Street. Construction began in October 2005, with completion targeted for fall 2007. 24 Stories
Aloft
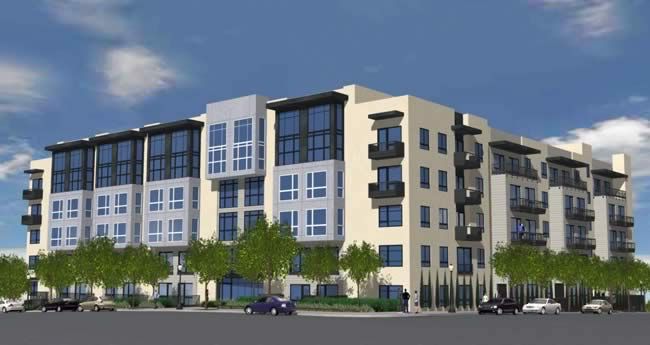
OliverMcMillan is nearing completion on a five to six-story, 168-unit condominium project on the south side of Date Street between Eighth and Ninth Avenues. Construction began in 2005.
Aperture
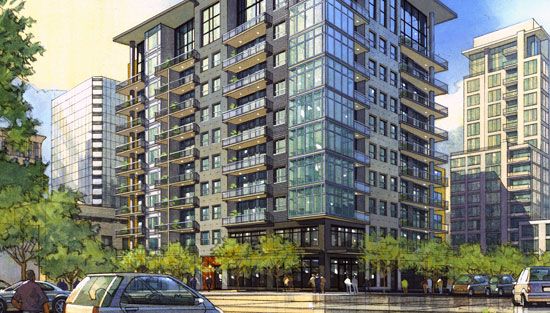
CityMark Development is building an 11-story mixed-use development comprised of 86 residential units, 4,000 square feet of retail space and subterranean parking for 131 cars. Construction began in fall 2005 with completion targeted for spring 2007.
Bayside

Bosa Development is constructing a 36-story, 241-unit condominium tower at the southeast corner of Pacific Highway and Ash Street. Construction began in November 2006 with completion targeted for summer 2009.
ICON
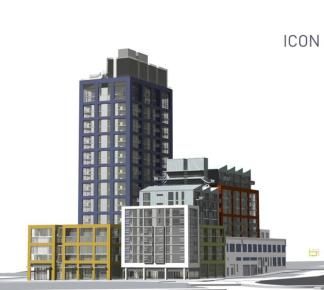
Levin Menzies & Associates LLC is nearing completion of a mixed-use development on the block bounded by J and K streets, 10th and 11th avenues, incorporating the historic Carnation Building. The project will consist of four residential towers ranging from five to 24 floors with 327 condominiums, 442 parking spaces and 16,000 square feet of ground-floor retail space. Construction began in September 2004, with completion targeted for early 2007. Visit
www.levinmenzies.com for details.
DiamondView Tower
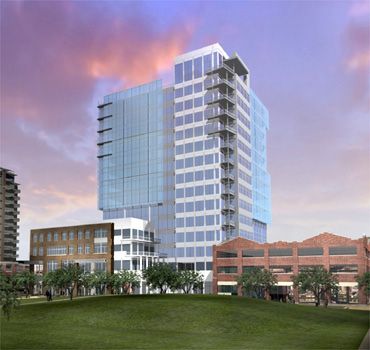
Cisterra Partners, LLC is building a 15-story office tower just beyond the right field fence of PETCO Park. The project will feature 250,000 square feet of office space and 75,000 square feet of retail and restaurant space. Construction began in fall 2005 with completion targeted for Spring 2007.
Hardrock Condotel

12-story, 420-room hotel, 25,000 square feet retail;. Northeast corner of 5th at L St. Anticipated completion Summer 2007. East Village - Ballpark Neighborhood
The Legend
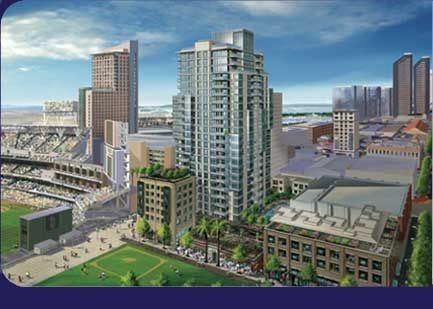
Bosa Development is constructing a mixedused development on the block bounded by J and K streets, and Seventh and Eighth avenues. The project will contain 183 condominiums and 30,000 square feet of street-level retail in a 24-story building that will include rehabilitation of the historic Kvaas Construction building and reconstruction of the historic Station A building. Construction began in fall 2005, with completion targeted for fall 2007.
Lillian Place

Wakeland Housing has just completed a 74-unit apartment project for very low- to moderate-income families on the south side of J Street between 14th and 15th streets. The project includes one-, two- and threebedroom units, a community room, a tot lot, a garden area, underground parking, and will incorporate the historic 1401 J Street building. The project will also include exhibits commemorating the site’s historical significance to the African American community. Completion of construction is targeted for January 2007.
The Mark

Douglas Wilson Companies is building a mixed-use development on the block bound by Market Street and Island, Eighth and Ninth avenues. The 33-story project will include 233 condominiums, 11 townhomes and 8,000 square feet of retail space. Construction is underway with completion anticipated in Spring 2007.
Park Terrace
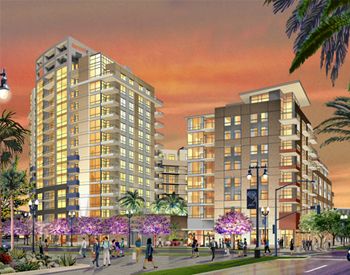
Intracorp is building a 223-unit mixed-use, two-tower project with 21,500 square feet of retail space on the block bounded by Park Boulevard, Tenth and Eleventh avenues and K Street. Construction began in January 2005, with completion anticipated in spring 2007.
Smart Corner
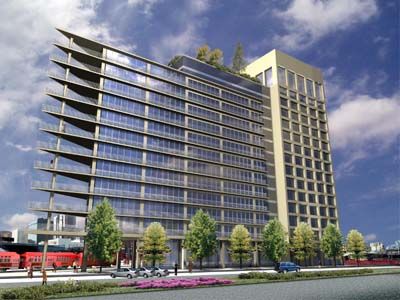
Lankford and Associates is constructing a mixed-use development bordered by Park Boulevard, Eleventh Avenue, C Street and Broadway. The San Diego Trolley’s College Station will separate the two structures: a 301-unit, 19-story residential tower and a five-story, 93,000 square foot office building housing 25,000 square feet of ground-floor retail, all over below-grade parking. This project is a major element of the Park-to-Bay Link. The office building has been completed, with completion of the condominium tower anticipated in April 2007.
Vantage Pointe
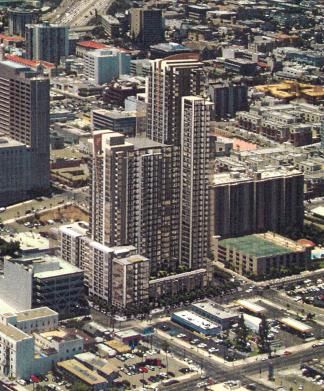
Pointe of View is building a mixed-use highrise on the block bounded by Ninth and Tenth avenues and A and B streets. The 40-story building will have 679 condominiums and 25,000 sf of retail/commercial space over below-grade parking. Construction began in 2005 with completion targeted for fall 2008.
The Diegan
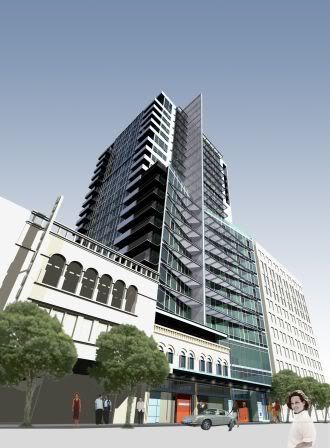
Fifth Avenue Partners, LLC is building a 21-story condo hotel, consisting of 105 condo-hotel units on the east side of Fifth Avenue, between Broadway and C Street. The glass and steel building will house the House of Blues, the Foundation Room, Whiskey Bar lounge, Ivan Kane’s Forty Deuce, a sky bar, private wine cellar, health spa, fitness center, pool and two restaurants. The Rockwell Group, of New York City, is designing the interiors. Construction is expected to be completed in the Fourth Quarter of 2007.
Sapphire Tower
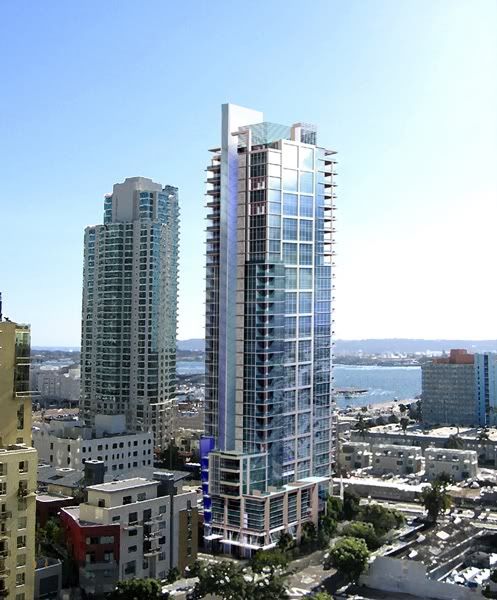
Centurion Partners and Avion Development are constructing a 32-story mixed-use project on the southwest corner of Kettner Boulevard and A Street. The project will contain 96 condominiums, 183 parking spaces, 13,000 square feet of office space and 2,000 square feet of retail space. Construction began in Summer 2006, with completion anticipated for late 2008.
The Ivy
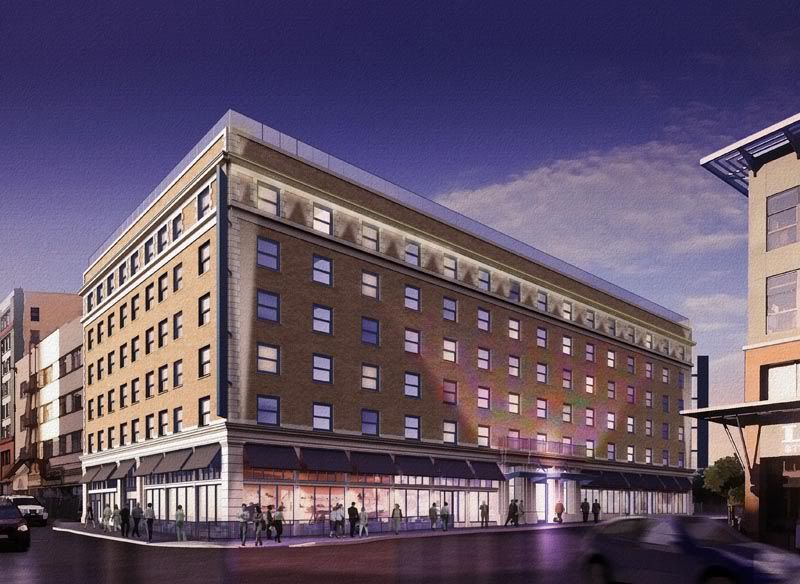
Rehabilitation of an existing structure into a bnoutique style hotel with roof deck bar, swimming pool. North side of F St between 6th & 7th. East Village - Lower East Village Neighborhood
Hilton

32-story, 1,200-room convention style hotel, including retail shops, banquet and meeting facilities, a health club and other amenities. The hotel developers will create a 4.3 acre public park and plaza along the waterfront. Park Blvd at 8th. Anticipated Spring 2008. East Village - Ballpark Neighborhood
Alta

Anka Development is nearing completion on a 21-story mixed-use project on the south side of Market Street between Sixth and Seventh avenues. The project includes 179 condominiums, 256 parking spaces and an 11,000 square foot Longs Drug Store. Construction began in November 2004, with a March 2007 completion date targeted.
Children's Museum
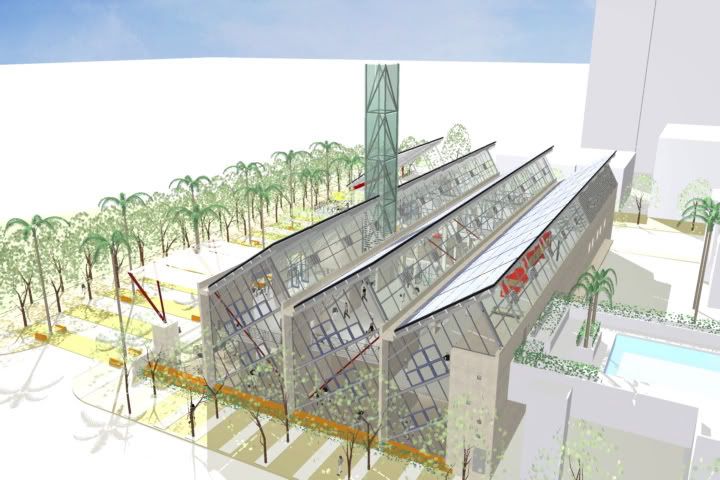
3-story, state-of-the-art “green building” designed by Rob Quigley; 50,000sf of space; north side of Island between Front and Union. Anticipated completion Summer 2007. Marina Neighborhood
Breeza
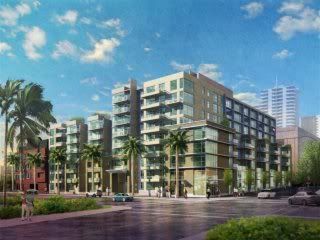
Intergulf and Lennar are constructing a mixed-use development on the northeast corner of Pacific Highway and Ash Street. The project will consist of three separate buildings with 158 condominiums, 283 parking spaces and 7,100 square feet of retail space. The project will also include the revitalization of the historic Parron Hall building. Construction began in March 2006 with completion expected in summer 2008. 9 Stories
Metrowork
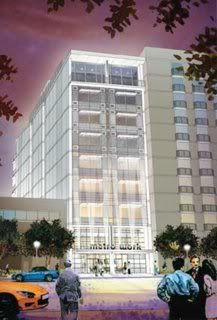
9-story, 60,000 square feet office, 20,0000 square feet retail. East side of India between Ash & Beech. Anticipated Fall 2006. Columbia Neighborhood
The Lofts at 655 6th Ave
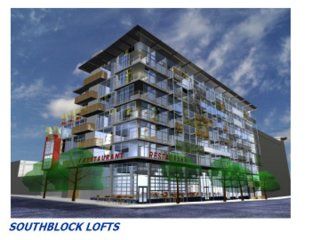
OliverMcMillan is constructing a seven-story mixed use project containing 105 rental apartments and 12,000 square feet of retail space located on the southeast corner of Sixth Avenue and G Street. Construction began in March 2006 with completion targeted for Fall 2007.
Current
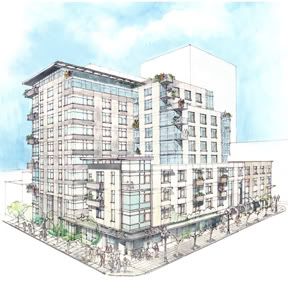
11-story, 146 apartments, approximately 4,000 square feet of commercial space, and three and a half levels of subterranean parking providing 236 parking spaces. South side of Cedar Street between Union & Front. Anticipated Fall 2007. Cortez Neighborhood
Lofts at 707 10th (formerly G Street East)
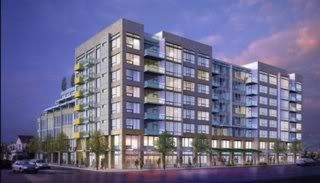
7-story-mixed use project, 209 condominiums, 8,500 square feet , 213 parking spaces. North side of G Street between 10th and 11th. Anticipated completion Spring 2008. East Village - Upper West Quadrant Neighborhood
APPROVED
16th & G Gateway
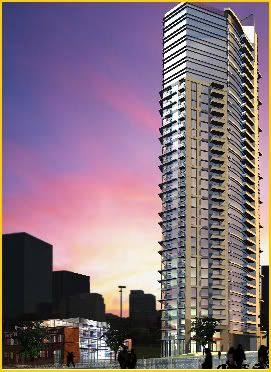
Avion Development is planning to construct a 3-35 story mixed-use project at 701 16th Street. The project will contain 443,000 square feet of residential space, 116,500 square feet of office space, 17,800 square feet of retail space, and 674 parking spaces.
Main Library
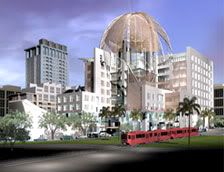
Lane Field
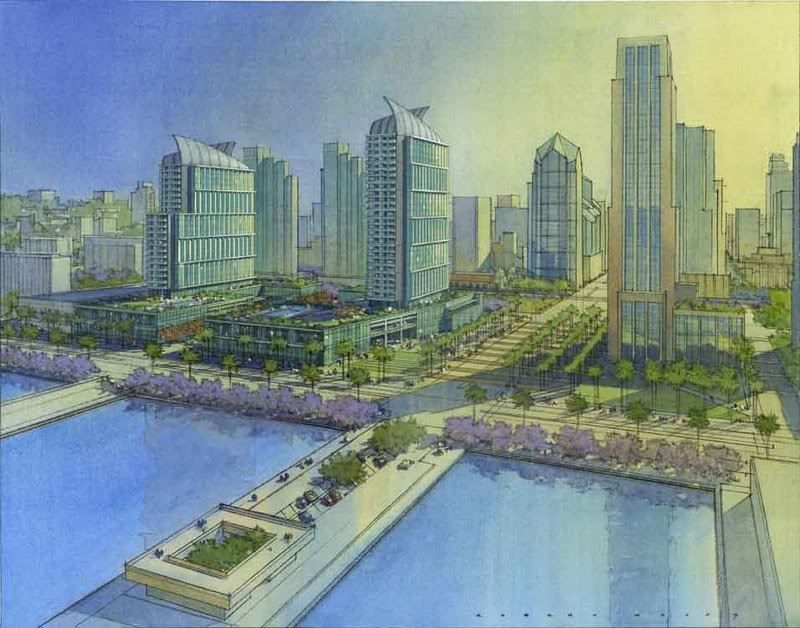
777 Beech
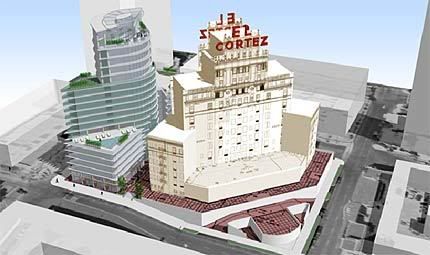
India & Beech
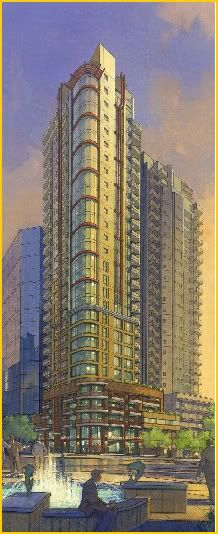
JQA Investment LP is planning to construct a 28-story mixed-use project on the southwest corner of India and Beech Streets. The project will contain 78 condominiums, 100 parking spaces, 9,721 square feet of retail space.
Embassy1414
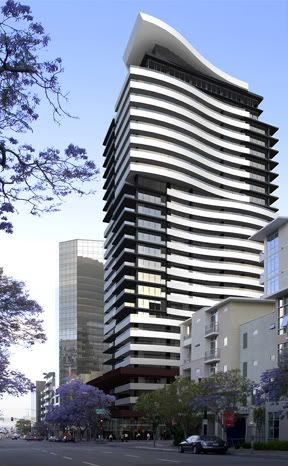
Constellation Property Group is planning a 29 story mixed-use project at 1414 Columbia Street. The project will contain 97 residential units, 201 parking spaces, 10,000 square feet of retail space and 180,000 square feet of residential space. Construction completion is set for 2009.
Strata
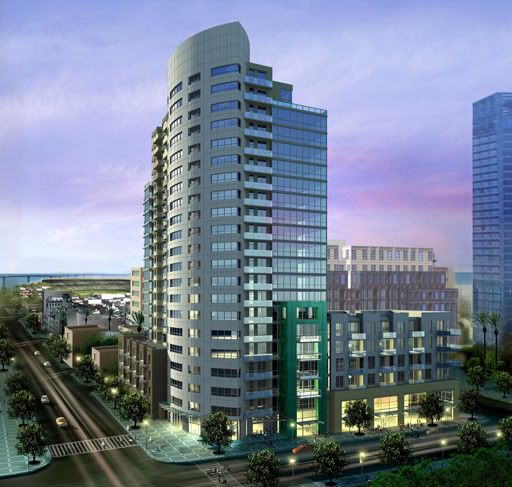
Intracorp plans to develop a 236-unit condominium project with 12,100 square feet of retail space on the southwest corner of 10th Avenue and Market Street. Construction is scheduled to begin in spring 2008, with a winter 2009 completion. 23 Stories
Cosmopolitan Square
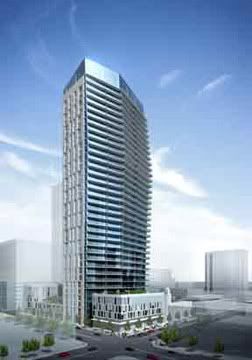
Simplon Corporation plans to construct a mixed-use project with 290 condominiums, 12,500 square feet of retail space, and 17,100 square feet of office space on the block bounded by J Street, 7th, 8th and Island avenues. The project will encompass the entire block and include the expansion of the existing Fire Station #4 facilities. The project is scheduled to start in Spring 2007, with a fall 2009 completion targeted.
Bosa @ Pacific Highway & E
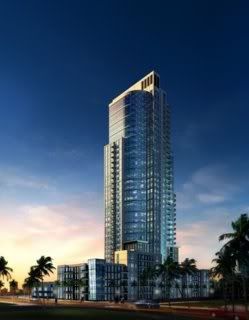
Bosa Development is planning to construct a 37-story, 268-unit condominium tower with 473 parking spaces at the southeast corner of Pacific Highway and E Street. Construction is expected to begin in late 2009 with completion expected in late 2011.
Library Tower
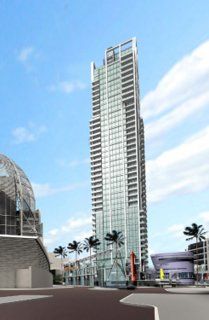
Centurion Partners and Avion Development plan to build a 43-story mixed-use project on the northeast corner of Park Boulevard and K Street. The project will include 168 condominiums, 187 parking spaces and approximately 14,000 square feet of retail space. Construction is scheduled to begin in late 2007 with completion anticipated in early 2010.
Horton Plaza Hotel
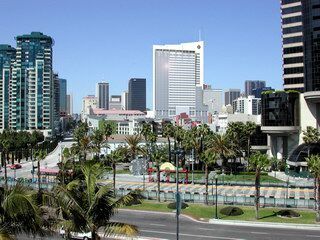
15th & Island
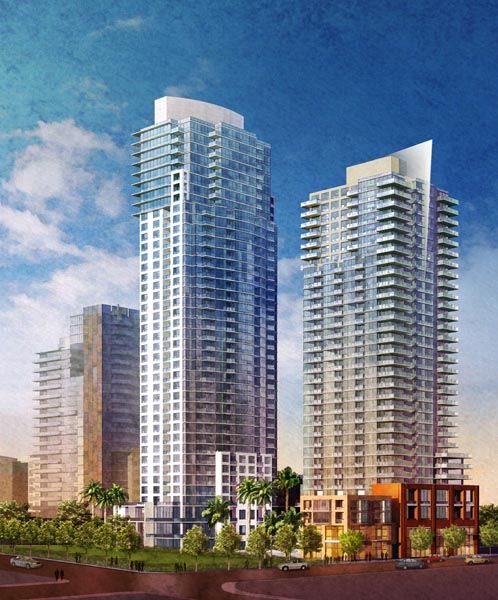
Pinnacle Development will be developing a mixed-use project consisting of approximately 620 condominium units, 20,000 square feet of commercial space, and 800 parking spaces in three levels of underground parking on an approximately 120,000 square foot "super-block" site bounded by Island Avenue and 14th, 15th, and J Streets. The development would create an approximately 57,000 square foot public park on the west half of the site, with the east half of the site being developed with two condominium towers of 31- and 39-stories (approximately 370 and 430 feet tall, respectively) above a 4-6 story base (45-80 feet tall). Construction is anticipated to commence in early 2007 and be completed in mid-2009.
North Embarcadero Visionary Plan
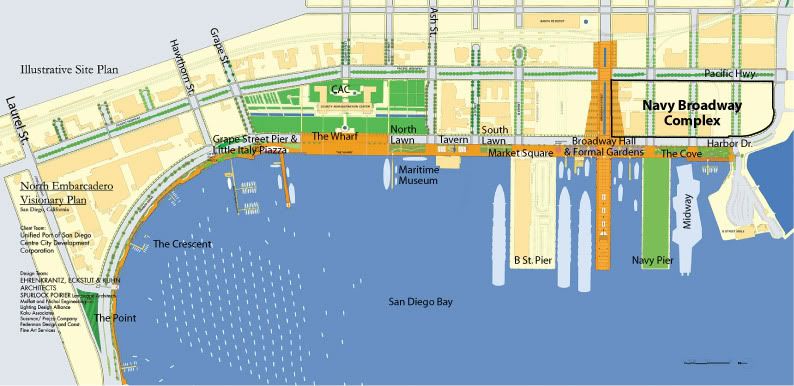
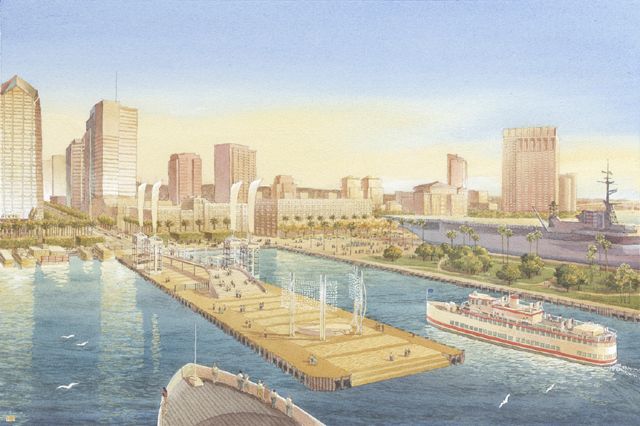
Federal Courthouse
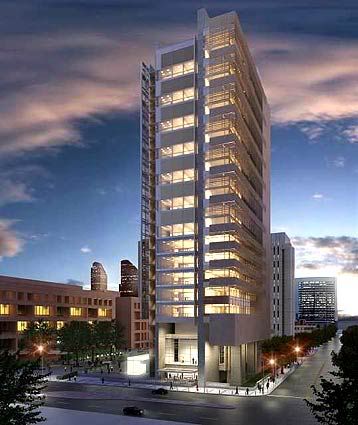
Old Police Headquarters
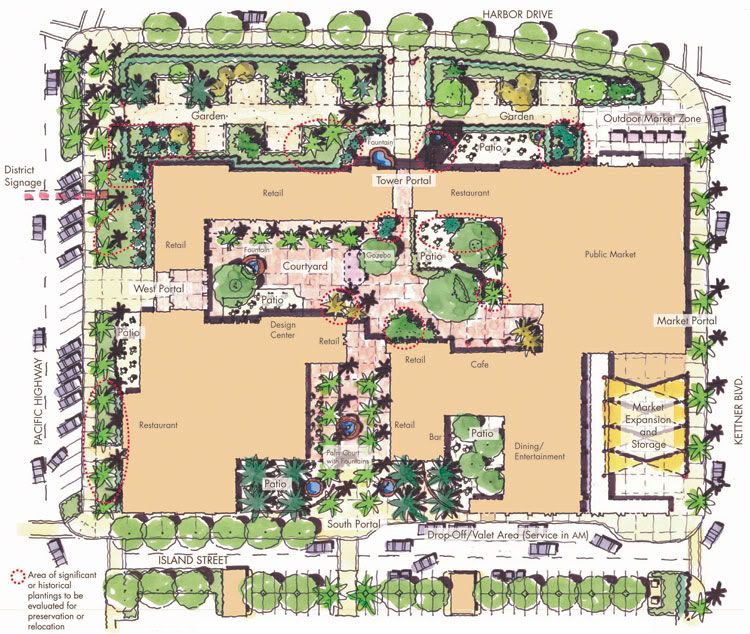
Harbor Drive Pedestrian Bridge
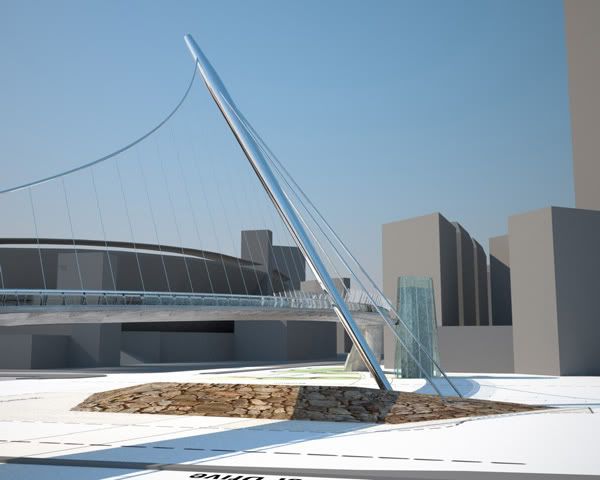
Solara Tower
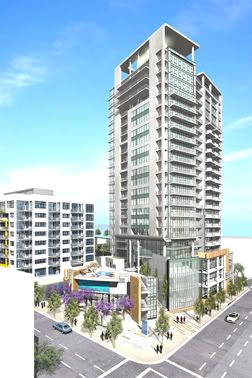
Solara Phase II Partners, LLC are planning to construct a 23 story mixed-use project on the North side of Beech Street between 4th and 5th avenues. The project will contain 185 condominiums, 273 spaces (223 residential; 50 office)parking spaces, and 7,910 square feet of retail/commercial space. Construction is scheduled to begin in Summer 07, with completion anticipated in Summer 09.
East Village Park
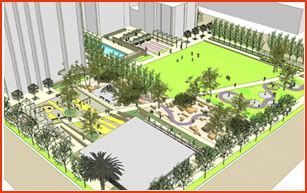
Pier
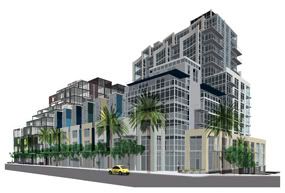
CityMark Development plans to construct a 230-unit mixed use project with 366 parking spaces on the west side of Kettner Boulevard between Fir and Grape streets. The project will contain 10,500 square feet of retail space. Construction is scheduled to begin in Spring 2007 with a late 2008 completion targeted. 15 Stories
Navy Broadway Complex
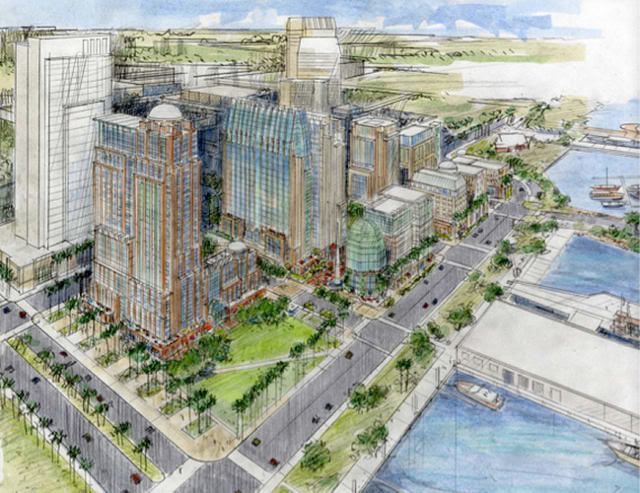
Navy Building at NBC Complex
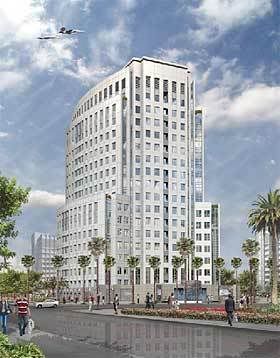
16th & Market

Ballpark Village
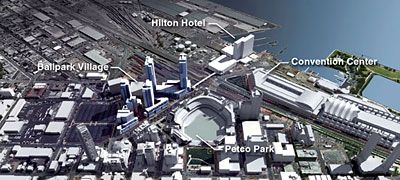
JMI Realty is planning a 3.2 million square-foot mixed-use project southeast of Petco Park. The mixed-use master planned community will contain a minimum of 300,000 square feet of office space, 115,000 square feet of retail space and 35,000 square feet of affordable housing, on two triangle-shaped parcels located along Park Boulevard, Commercial Street and 11th Avenue. The project may also contain parking, civic space and hotel uses. No construction schedule has been established for the project.
Hotel Indigo

(Six Continents Hotels) – Centre City Development Permit for a 12-story (118 feet) hotel with 210 rooms and ground floor café on the approximately 17,000 square-foot site located on the northeast corner of Ninth and Island avenues – East Village.
6th Avenue Office Condominiums (ENDEV)
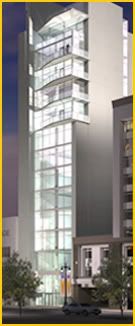
Centre City Development Permit/Variance for 12 office condominiums (37,838 square feet of office space) and 2,162 square feet of commercial retail space in a 13-story building located at 453 and 459 Sixth Avenue – East Village.
PROPOSED
First & J
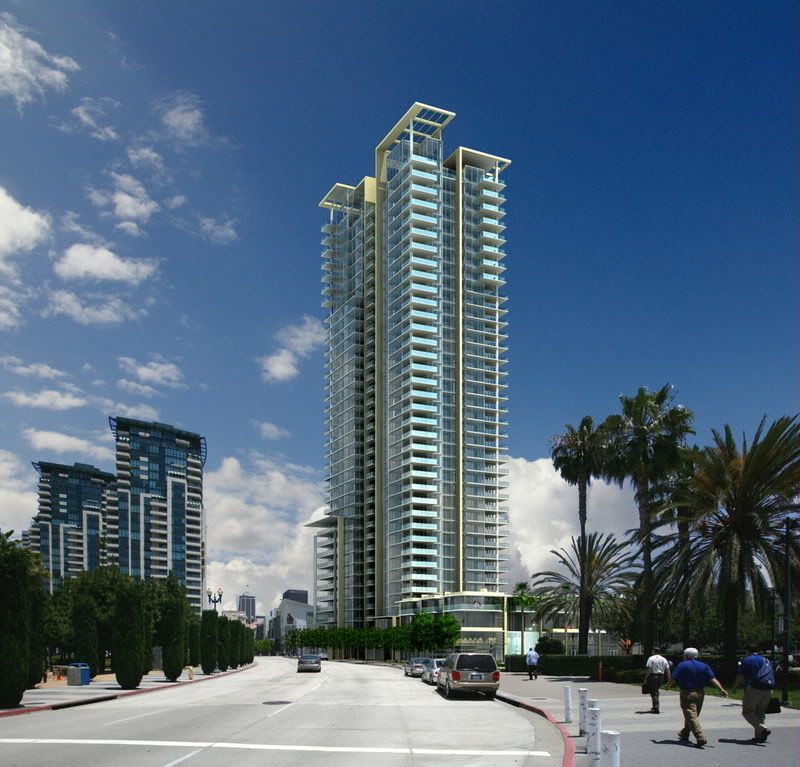
First & J (Bosa Development) – Marina Development Permit for 172 residential units and 22,600 square feet of street-level retail in a 38-story (438 feet) building located on the full-block site bounded by J Street and First, Second, and Island avenues. The project will involve an Owner Participation Agreement and the vacation and conversion of J Street into a public park/plaza – Marina.
Monaco

Ghods Builders is developing a 38-story mixed-use residential tower with 310 luxury condominiums and 40,000 square feet of retail & commercial space. No construction timeline has been established.
Riviera
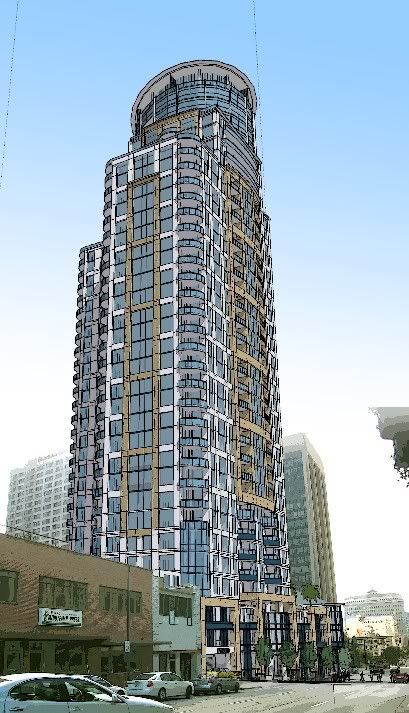
Ghods Builders is developing a mixed-use residential condominium tower on the block bounded by Sixth & 7th Avenues and Ash Street. The 38-story building will have 427 luxury condominiums and 58,000 square feet of retail and commercial space over below-grade parking.
Mondrian
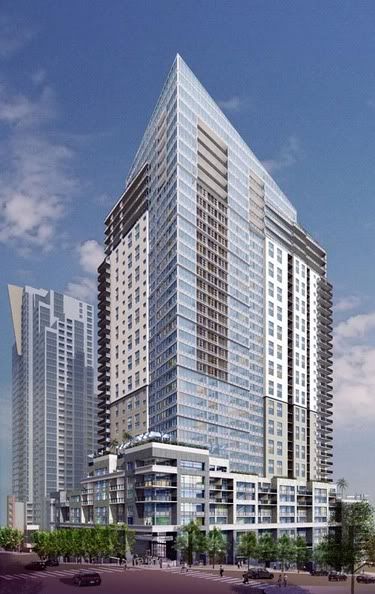
Gray Development is proposing a 42-story mixed-use project with 903 residential units (67 price-restricted) and approximately 47,800 square feet of commercial space on the block bounded by Eighth and Ninth avenues, and A and B streets. No construction schedule has been set.
700 W. Broadway

Irvine Company proposes to construct an office tower at the northeast corner of Broadway and Pacific Highway. Maximum height of the tower is 480 feet and 35 floors
719 Ash
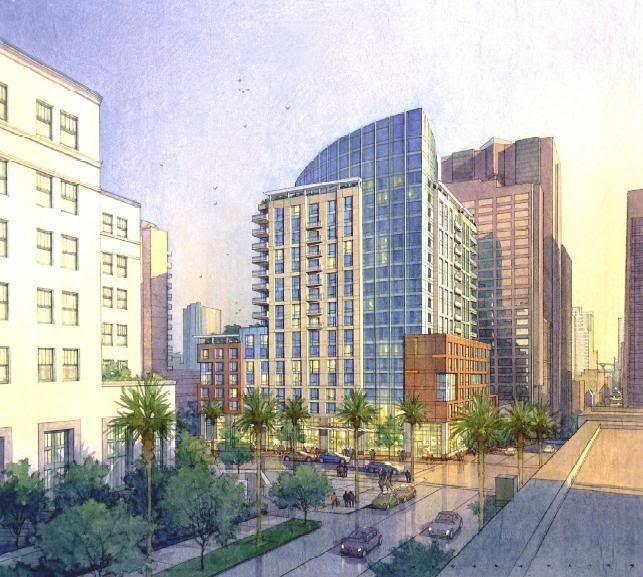
BF Hospitality, LP is developing a 18-story hotel on 719 ASh Street. The hotel will also contain retail and commercial space, as well as 214 underground parking spaces. COnstruction on this project will begin in May 2008 and be completed by September 2010.
MetroLive
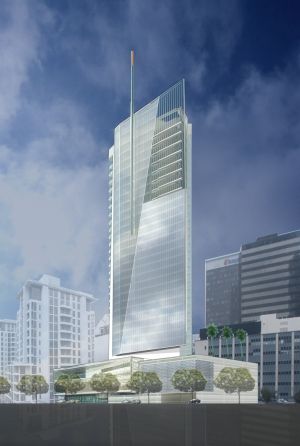
445 West Ash LLC plans to build a
29-story mixed-use project with 82 residential units, approximately 7,000 square feet of retail space, and 22,000 square feet of office space at the southeast corner of the intersection at Columbia and Ash streets. No construction schedule has been set.
8th Ave Hotel
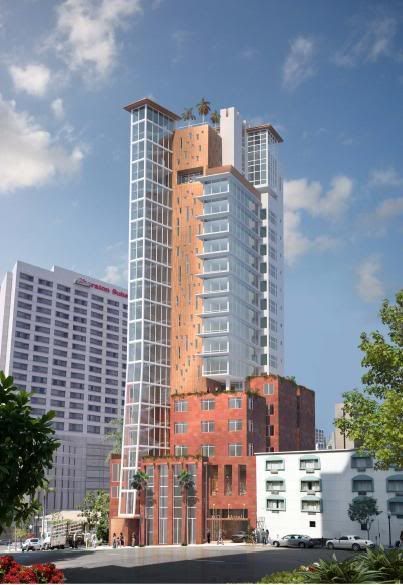
8th Avenue LLC is developing a 19-story hotel located on the 1300 block on 8th Avenue. Construction is scheduled to begin by Fall 2008.
7th & Market
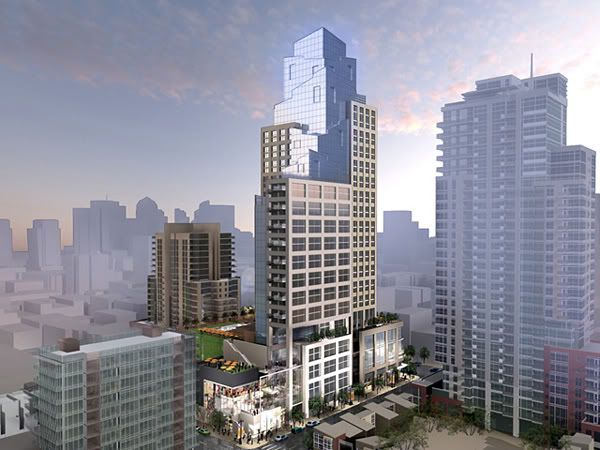
CCDC and the San Diego Redevelopment Agency have selected Related Cos., a private real estate development firm, San Diego-based CityLink Investment Corp. and Carrier Johnson as a joint venture team to negotiate the proposed development of a major mixed-use project at Seventh Avenue and Market Street. The $300 million project -- contained on a single block -- will have 42 stories of market rate and affordable housing, hotel, retail, street-front commercial and cultural space and a police storefront. The developers will build a 650-vehicle public parking garage that will be owned and operated by CCDC and the Redevelopment Agency.
Two America Plaza
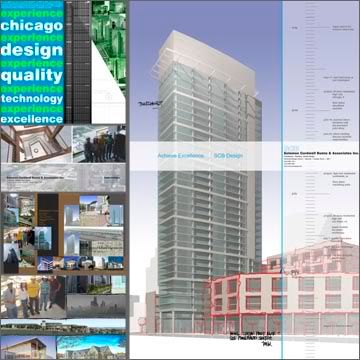
Spinakker Hotel/Columbia Tower/Shapery Park Tower/Grand Pacific Tower
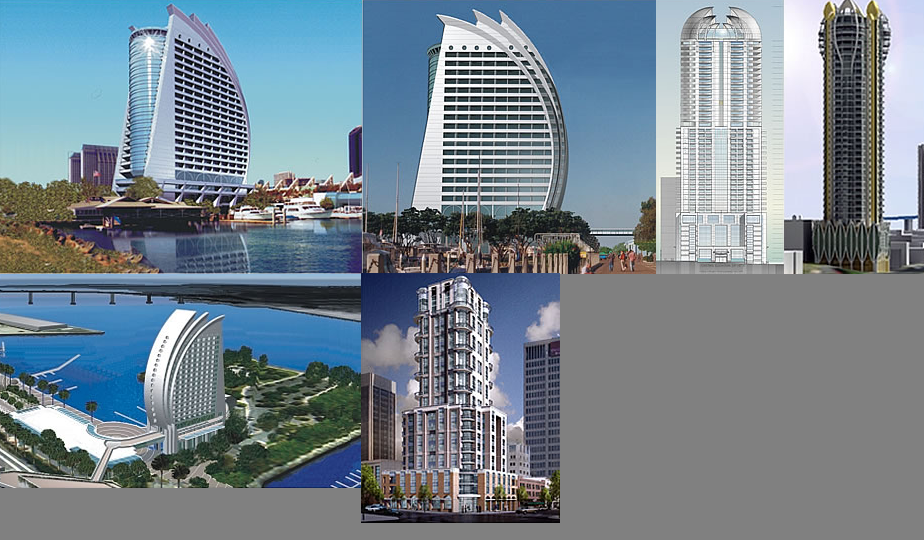
• Spinnaker Hotel - 250 Room, 5-Star Hotel
• Grand Pacific Tower -Developer Barry O’Beirne is proposing a mixed-use project featuring 86 residential units and approximately 3,100 sf of commercial space. No construction timeline has been set. 21 Stories
Shapery Park Tower
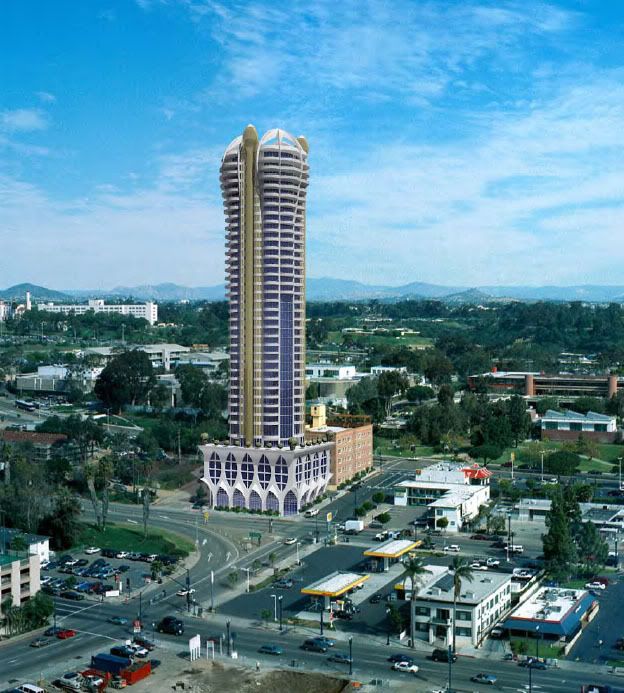
Centre City Development Permit for a 39-story (407 feet) building with 138 residential units and approximately 2,500 square feet of commercial space located at
Columbia Tower
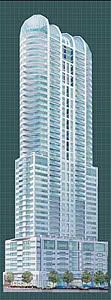
A mixed-use development at 1270 Columbia St. in downtown San Diego is being planned for a local record-size 47-story tower with hotel and residential components, as well as a possible timeshare. No construction timeline has been established.
Pacific Pointe
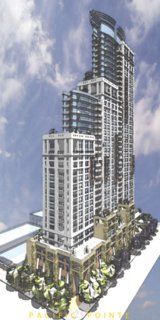
(Pointe of View) – Centre City Development Permit for 403 residential units and approximately 12,000 square feet of commercial space in 5/39-story (450 feet) buildings located on the east side of Eleventh Avenue between Broadway and E Street. This project is on-hold pending an appeal of the Historical Resources Board designation for one of the buildings located on the project site – East Village.
Monarch School
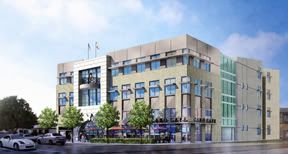
Front & Ash
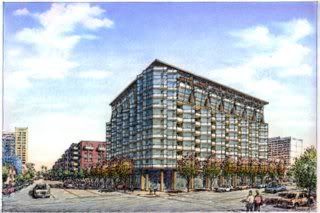
Essex Property Trust and Barone Galasso have obtained entitlement for a 177-unit rental apartment project with 9,500 square feet of retail space. No construction timeline has been established.
10th & B Project

The proposed project is a 22-story building with 228 housing units, ground floor retail and three-floors of subterranean parking. The project will comply with LEED standards for a residential building and potentially become the first LEED certified building in Downtown San Diego. Burger King has a lease on the existing site, and will be the tenant for the ground floor retail space. KB Homes was the original developer and received entitlements for a plan for 172 condominium units. Affirmed Housing will utilize the approved design with some revisions to the unit size, number of parking spaces and building materials.
Lighting of Coronado Bridge
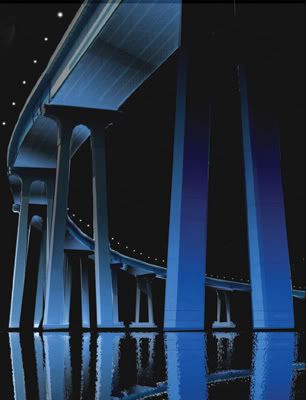
This cool rendering of how the Coronado Bridge would appear if lighted blue was created by Janice Howard of Howard Sneed Architecture & Design and Cheryl Mercado, office manager, while Howard worked on concepts for her Port Bridge Lighting Subcommittee three-ring binder.
Proposals With No Images (10 Floors and Higher)
• 15th & Market (CJUF II Lankford Market LLC) – Centre City Development Permit for a mixed-use project consisting of 274 residential units and 25,000 square feet of retail space in a 5/22 story (240 feet) building located along the west side of 15th Street between Market and G streets – East Village.
• Ghods Builders filed papers as recently as Thursday to build the Monaco Condominiums located on Broadway between 8th & 9th. The application indicates construction would occur between April 1st 2008 and completed in late 2009. The height is 435 feet with an initial elevation of 65 feet. The mean height above sea level would be 500.