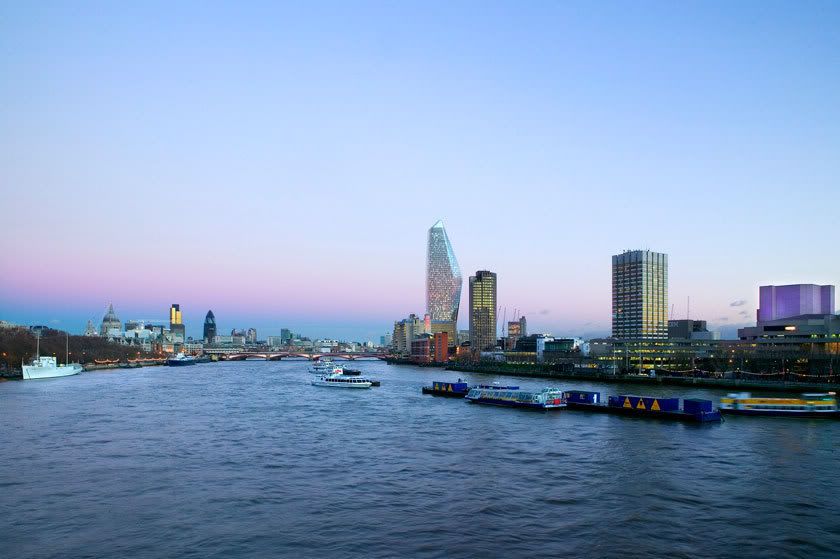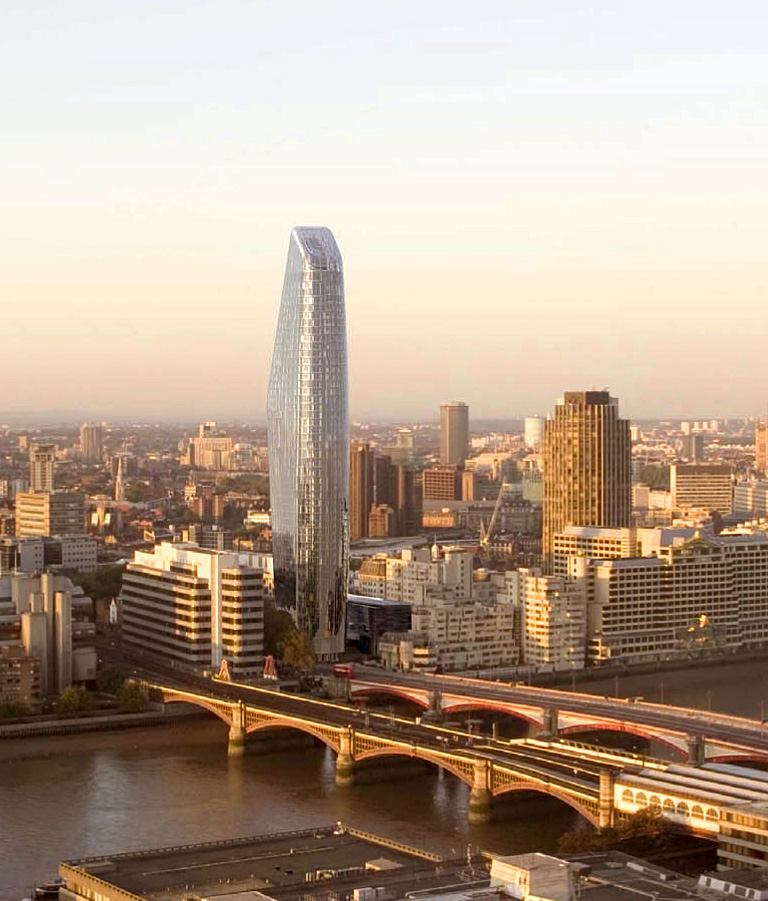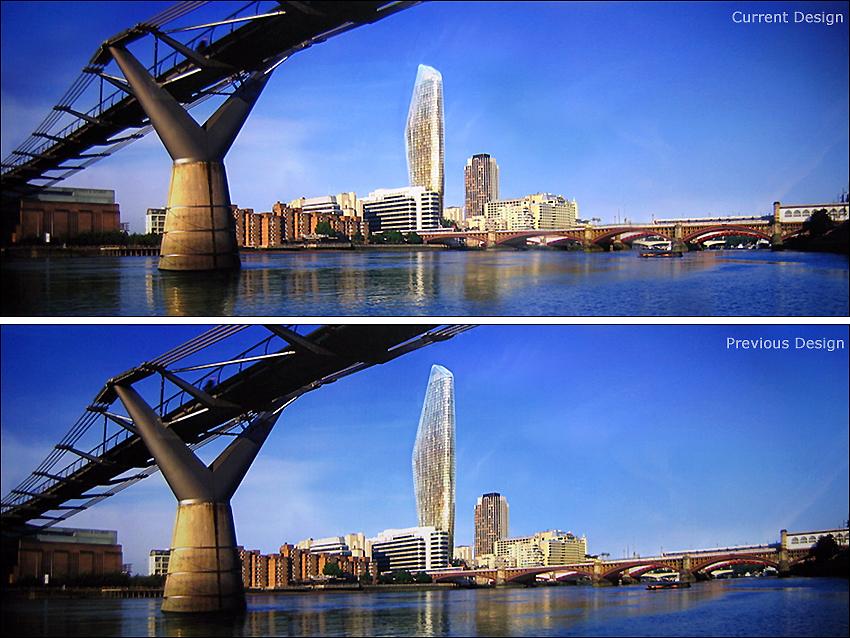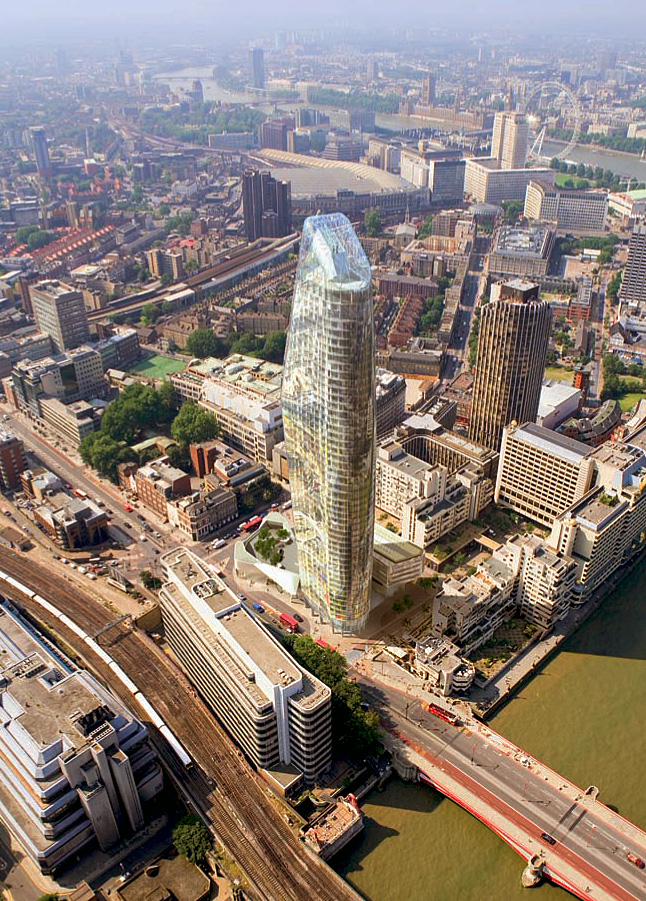|
LONDON | 1 Blackfriars | 535 FT / 163 M | 52 floors
Quote:
Beethams big idea
A north-west group’s 68-storey tower is set to dominate the London skyline.
By Heather Greig-Smith
this week Liverpool-based developer the Beetham Organization submitted plans for a mixed-use tower that could cap off the renaissance at London’s South Bank.
The £500m glass tower will rise 68 storeys and contain a 440,000 sq ft (40,892 sq m) hotel, 310,000 sq ft (28,800 sq m) of residential space and a public viewing gallery on the top floor.
To be built on the site of the former Sainsbury’s headquarters at the junction of Blackfriars Bridge and Blackfriars Road, the Ian Simpson-designed tower will be 740 ft (226.5 metres) high. This would make it the highest living space and public gallery in the UK.
The scheme would also herald the arrival of Beetham and Simpson in London. The privately owned group is well known in the north-west, where it is developing residential-led towers that are beginning to dominate the Liverpool and Manchester skylines. And Simpson is one of Britain’s best emerging architects but is still better-known in the north of England.
If it wins planning permission from Southwark Council the tower will also illustrate the explosion of high-rise living across Britain.
Out of office
Sainsbury’s and Stanhope had earmarked the site for a Foster & Partners-designed 375,000 sq ft (34,840 sq m) office scheme, and a board on its perimeter still advertises it as such. But Beetham has gone for a radical change of use.
The ‘slender glass tower’ will contain a ‘six-star’ hotel, the operator of which has not yet been decided. On the 28th and 29th floors there will be a restaurant and bar, together with a health spa, gym and swimming pool with views across Westminster and the City.
Above the hotel, 220 flats are planned. With construction costs estimated to be in the region of £250m, it will be funded by equity and debt.
The Beetham proposal also represents a significant height difference from the rest of the South Bank. However, the developer is convinced that the plans are right for the location. Its founder and chairman Hugh Frost says: ‘Clearly the scheme previously approved for the site did not meet market demand.’
Beetham bought the site from Sainsbury’s for £48m last November. It was vacated when Sainsbury’s moved to Holborn in 2000. The supermarket group originally intended to redevelop the site for its own occupation and move back, but changed its mind.
Last year it abandoned an attempt to develop the site with Stanhope, after publisher IPC decided not to relocate there; it moved instead to Land Securities’ Bankside 123 scheme, 200 yards to the east.
Frost says: ‘Whilst we will look at other exciting opportunities in London and elsewhere this project will be our prime focus for some considerable time to come.’
Beetham Organization is a family company owned by Frost and sons Simon Frost and Stephen Beetham. Frost’s big break came in the 1980s when he bought a residential investment portfolio, converted Victorian houses into flats and sold them off.
Its first big development was the £40m, 39-storey Beetham Tower at 111 Old Hall Street in Liverpool which has 134 flats and a 200-bed Radisson SAS hotel. It opened last year and is soon to be followed by the £35m 40-storey West Tower, also on Old Hall Street. This has been dogged by controversy: Liverpool City Council initially refused planning permission, but then granted permission when the developer threatened to mount a legal challenge.
In Manchester, Beetham’s £150m 47-storey tower on the Hilton hotel site at 301 Deansgate is due to be completed in 2006. The 515 ft (157 metre) glass tower will be extended to 561 ft (171 metres) by a glass ‘blade’. It comprises 219 flats and a 285-bed Hilton, with a bar on the 23rd floor, underground parking and 100,000 sq ft (92,900 sq m) of offices.
“The scheme previously approved did not meet market demand
hugh frost, beetham”
At 10 Holloway Circus in Birmingham, Beetham is developing a £70m tower, this time of 39 storeys, designed by Ian Simpson Architects, with 152 flats above a 218-bed Radisson SAS hotel. The hotel opens this autumn, and the flats will be ready in 2006.
Yet the Beetham model does not always work. In May, Brighton City Council rejected its plans for a 42-storey tower, designed by architect Allies & Morrison. The planning subcommittee said: ‘It was not considered that concerns could be addressed either by amendment or by imposition of additional conditions.’ Among the objections was that the site was not an ‘appropriate’ location for a tower. Beetham has six months to appeal.
For the most part, however, the group’s plans have sat well with a residential boom that has allowed it to accede to planners’ desires for good architecture, as well as a relaxation in attitudes towards tall buildings. ‘The Blackfriars site is perfectly located to repeat the hotel/residential Beetham model which has been very successfully developed in Liverpool, Manchester and Birmingham,’ says Frost.
Prices for the flats will start at £500,000 for a one-bedroom flat, rising to £2.5m for a penthouse suite. ‘This will be the highest publicly accessible space in London and we are confident that it will become one of the capital’s major tourist attractions,’ says Beetham director Stephen Beetham.
The developer dismisses any fears of an oversupply of high-end residential property. ‘The building will be recognisable worldwide and will be marketed internationally where the top-end residential market remains strong,’ says Frost.
The scheme will include affordable housing, as well as 109 affordable homes in an adjacent building. The developer says these will be designed to a standard in keeping with the rest of the site. The emphasis on quality is the cornerstone of Beetham’s application, as it believes Southwark Council’s dedication to good-quality design is an important Criterion in deciding planning permission.
‘Southwark Council’s ambition to promote regeneration with highest-quality architecture was entirely compatible with our aspirations to expand our concept of mixed-use tower developments into London,’ says Frost.
Attention to detail
Malcolm Kerr, founder of project planning adviser DP9, says the application was only submitted after detailed discussions with planning officers at the council and consultation with the local community.
‘The proposal will accord with the emerging Southwark tall buildings policy which is likely to recommend that tall buildings be located at the north end of Blackfriars Road,’ he says. Beetham hopes to have a positive response to the application by the end of the year so it can start on site early in 2006.
As well as consulting Southwark planners, Beetham says it has had positive responses from the Commission for Architecture and the Built Environment, English Heritage and the Greater London Authority. The proposed building is not in the St Paul’s strategic views corridor.
If the London tower does go ahead, it will be the latest in a stream of tall buildings planned for the capital. Deputy prime minister John Prescott last week approved plans for St George’s 591 ft (180 metre) Vauxhall Tower, part of the £200m St George Wharf scheme.
The planning inspector was opposed to the tower, saying it was out of keeping with the existing environment and would have a detrimental effect on the riverscape, but Prescott approved the plans after additional affordable housing was added to the scheme.
Now the north-west’s biggest players are gatecrashing the London party.
|
http://www.propertyweek.com/
Quote:
Simpson and Wilkinson Eyre South Bank towers approved
26 March, 2009
Communities secretary Hazel Blears has approved two huge tower schemes on London’s South Bank by Ian Simpson and Wilkinson Eyre following last year’s public inquiry.
Scroll down for Ian Simpson's reaction
In a statement released by CLG this morning, it emerged that the minister has backed the findings of the planning inspector in supporting Simpson’s mixed use 51-storey Beetham Tower at One Blackfriars Road and Wilkinson Eyre’s neighbouring two-tower office and residential scheme for Circleplane.
Blears called in both projects following backing by Southwark Council but opposition by Westminster Council and Royal Parks which were concerned about the towers’ impact on views across the capital.
It emerged during the inquiry, held last autumn, that Mayor of London Boris Johnson was also opposed to the buildings, labelling them “unacceptable”.
The CLG statement said: “She [Blears] considers that the proposals are in appropriate locations for tall buildings…and that the design of both buildings would be of a high quality, inclusive and sustainable design which would improve the character of the area and produce attractive public spaces.”
|
http://www.bdonline.co.uk/news/simps...137099.article
STATUS:Approved













__________________
New York City,The City That Never Sleeps,The Capitol Of The World,The Big Apple,The Empire City,The Melting Pot,The Metropolis,Gotham
Buildings Over 200 Meters 62 Completed 20 Under Construction 50 Proposed 0 On Hold
|