This is Providence High School at 511 S Buena Vista Street in Burbank. Julius Shulman visited in 1956, soon after it opened. It's
"Job 2274: Verge and Clatworthy, Providence High School (Los Angeles, Calif.),1956". The complete set contains over 20 photos, so I've picked out nine to give a representative impression.
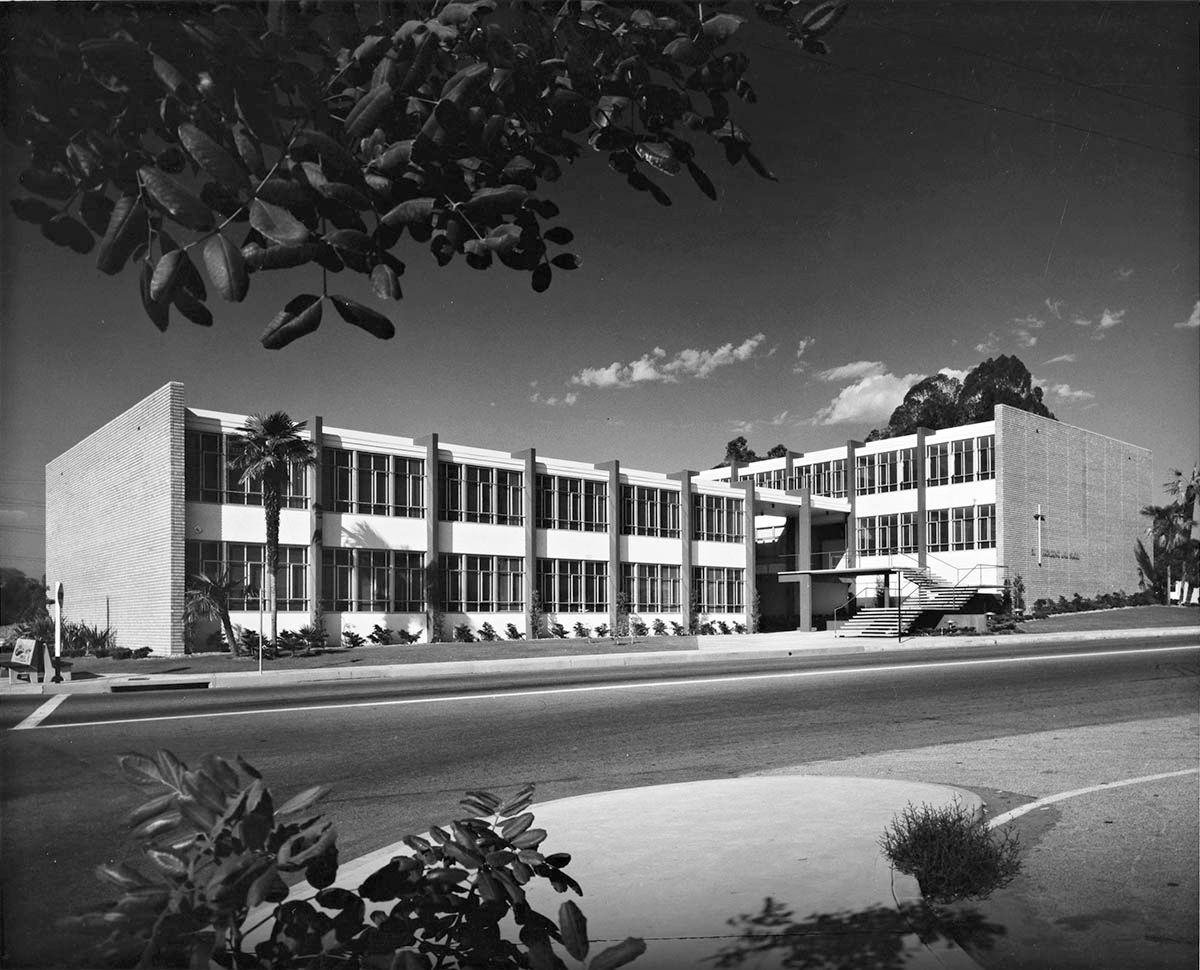
This side would have originally faced Riverside Drive, but the road seen here soon became an on-ramp for the Ventura Freeway, with Riverside taking a slight detour to the south.

Here's a better look at the auditorium.

The back of the classrooms and auditorium.
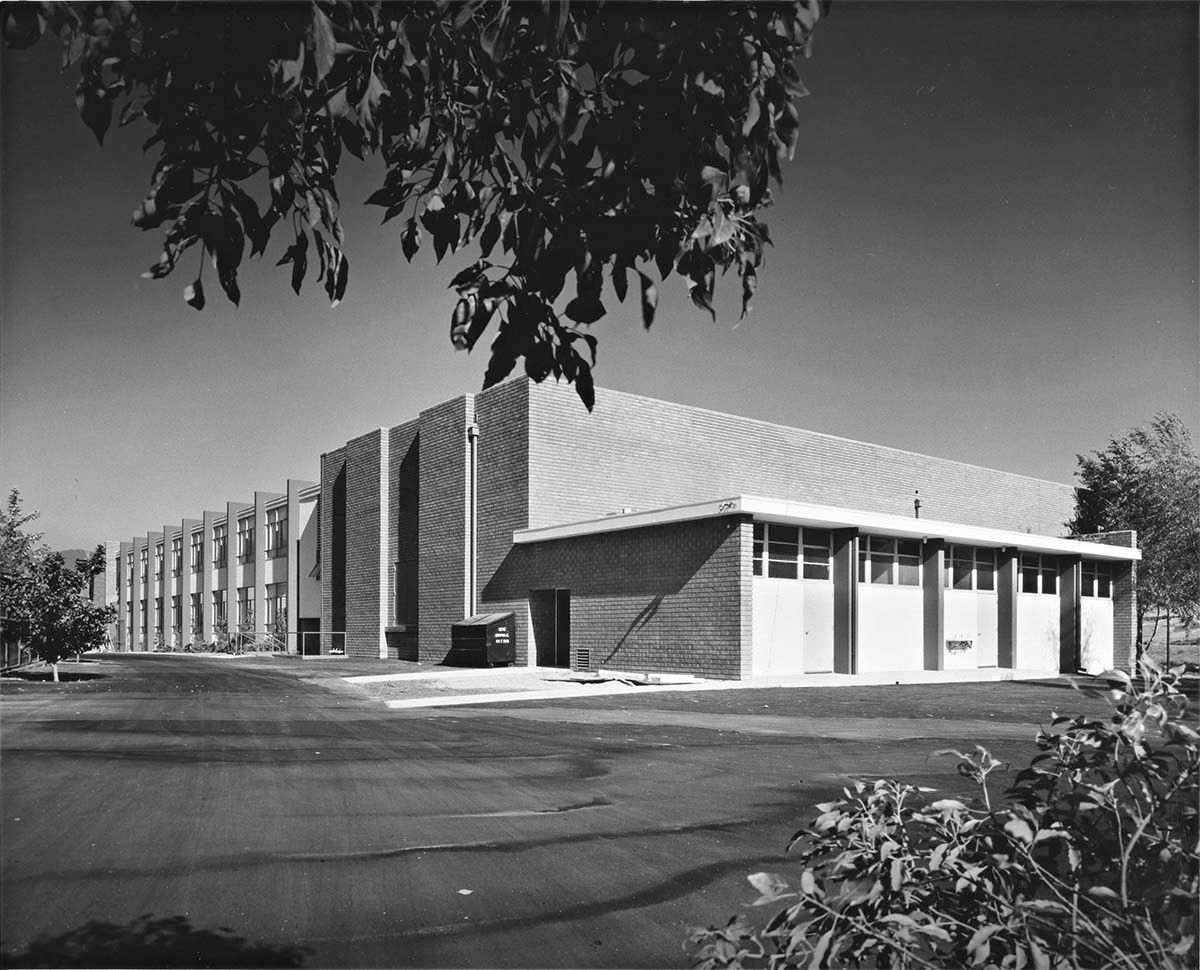
Now a look at the side of the auditorium which faced the other buildings. The sunken garden was behind the stairs in the second picture above.
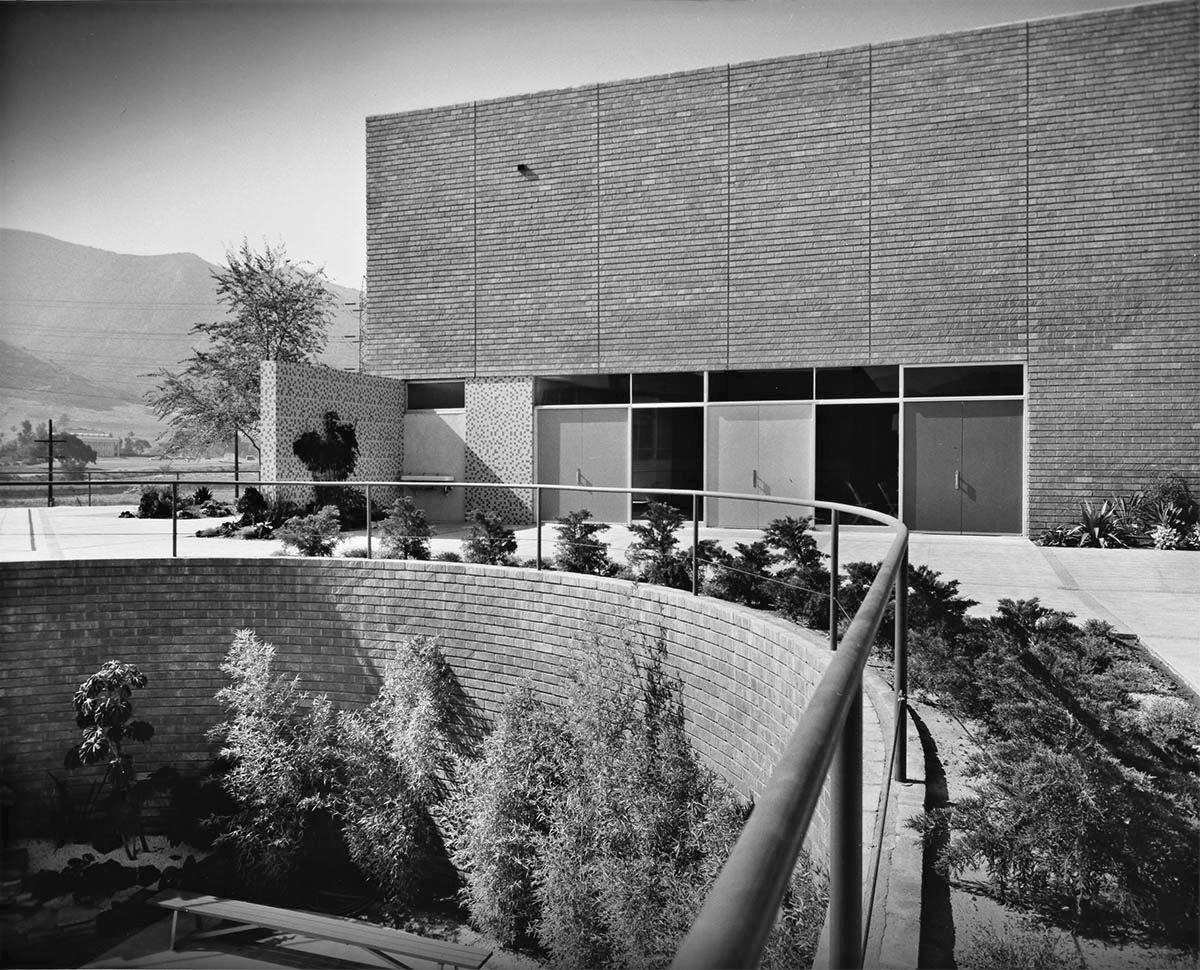
After all the external shots, here's the inside of the auditorium. The triple doors at the back of the wall on the left at the same as the ones in the picture above.
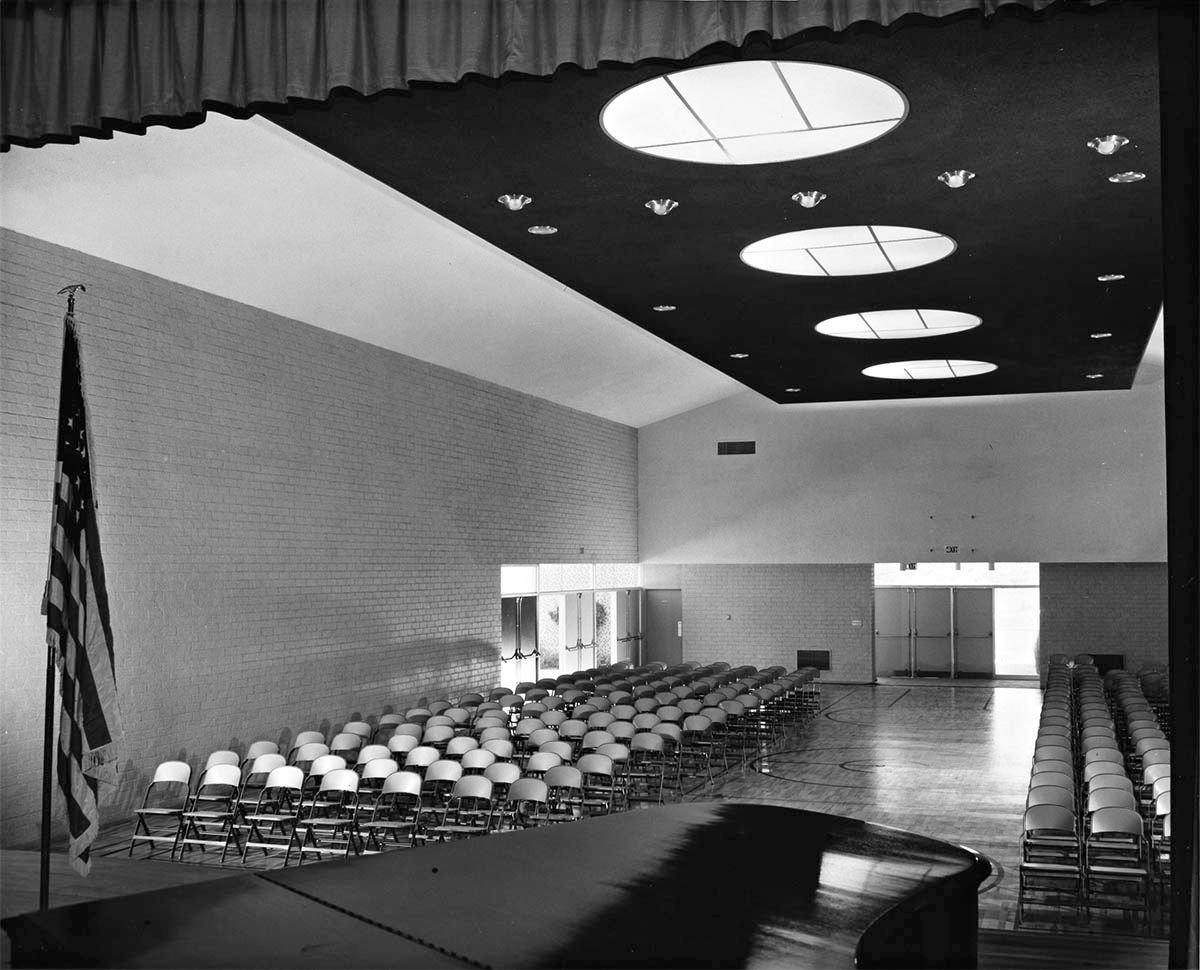
The book shelves are only just visible on the right, but I'm pretty sure that this is the library.
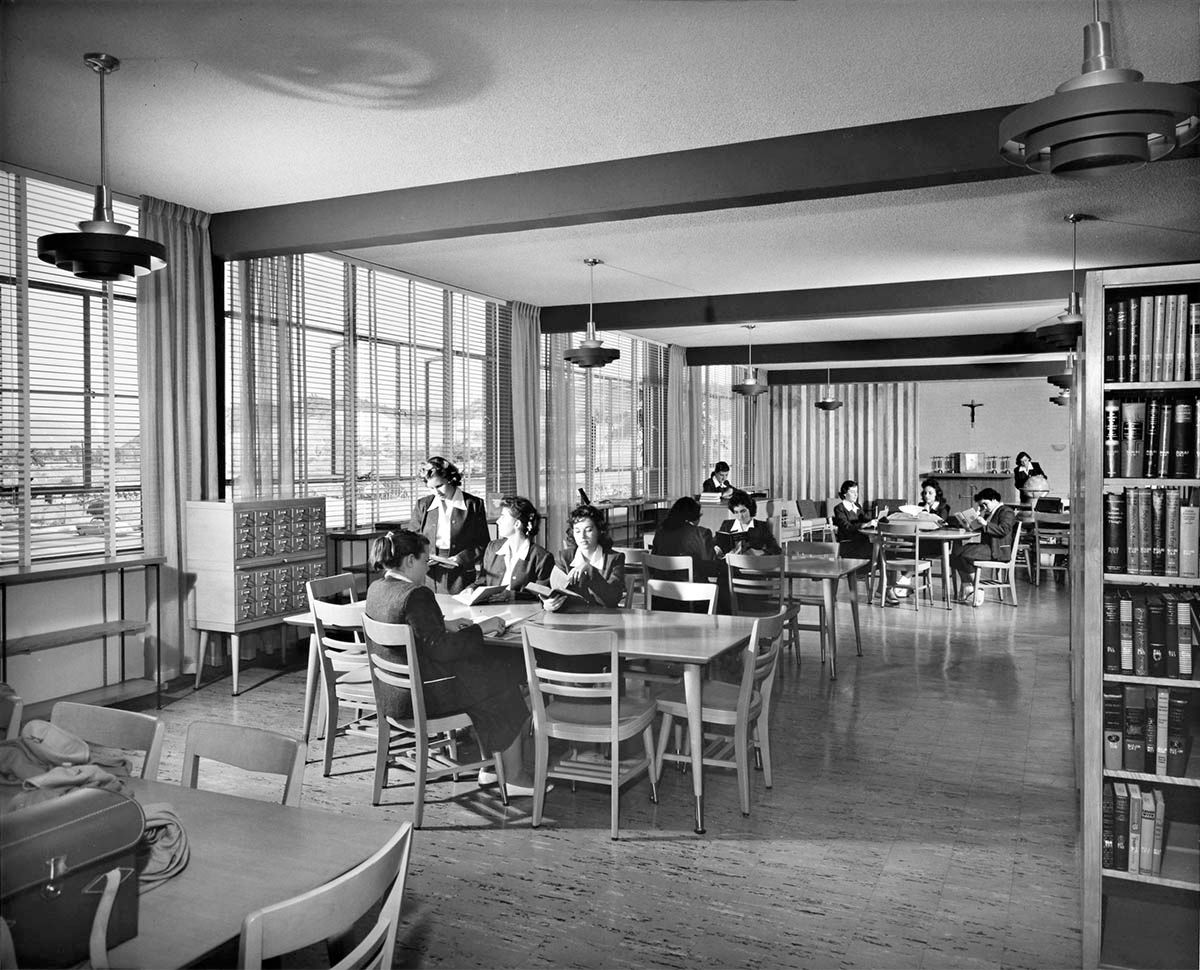
A music lesson.
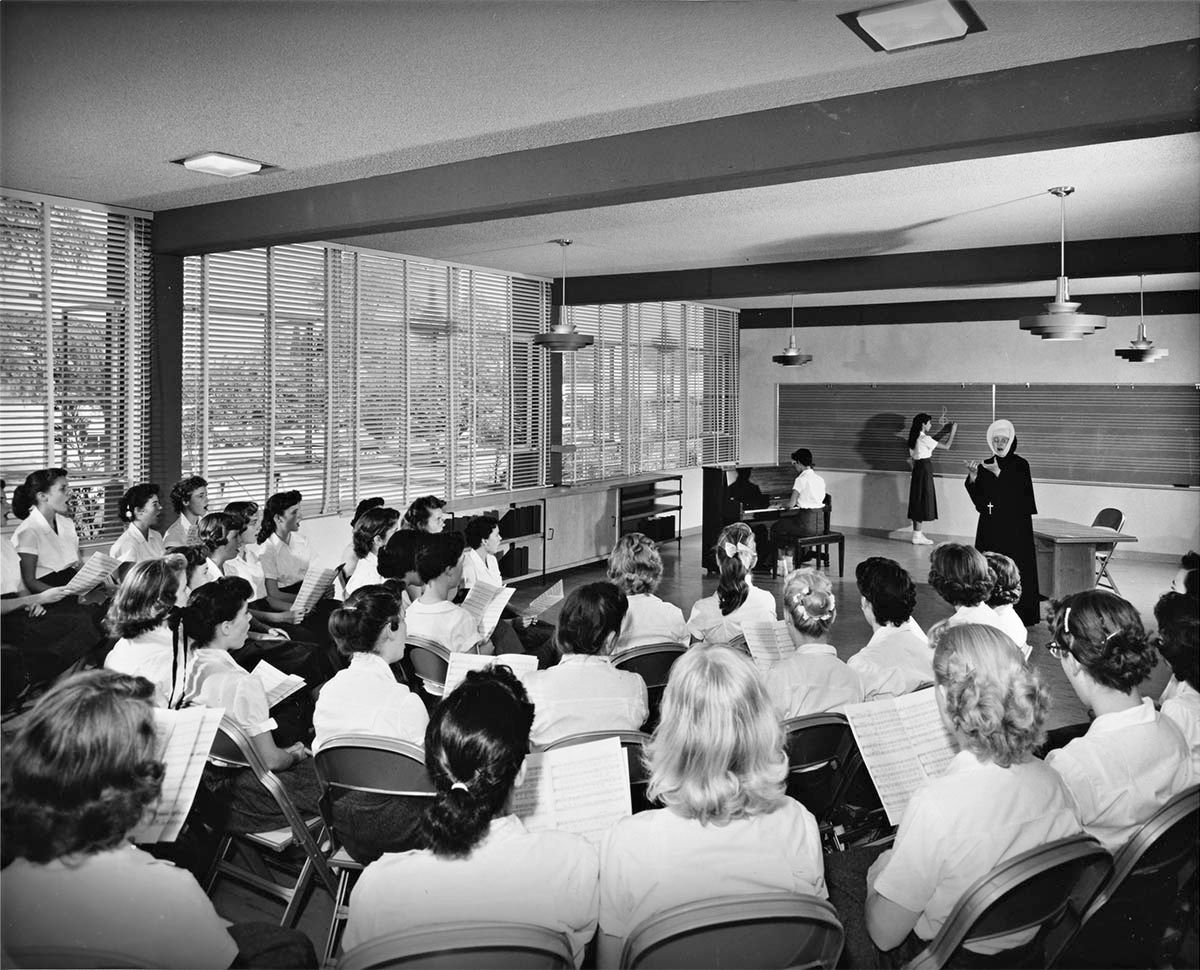
I assume this last picture shows a home economics room. I tried to read the recipe on the board at back, but even at full resolution I couldn't make it out.
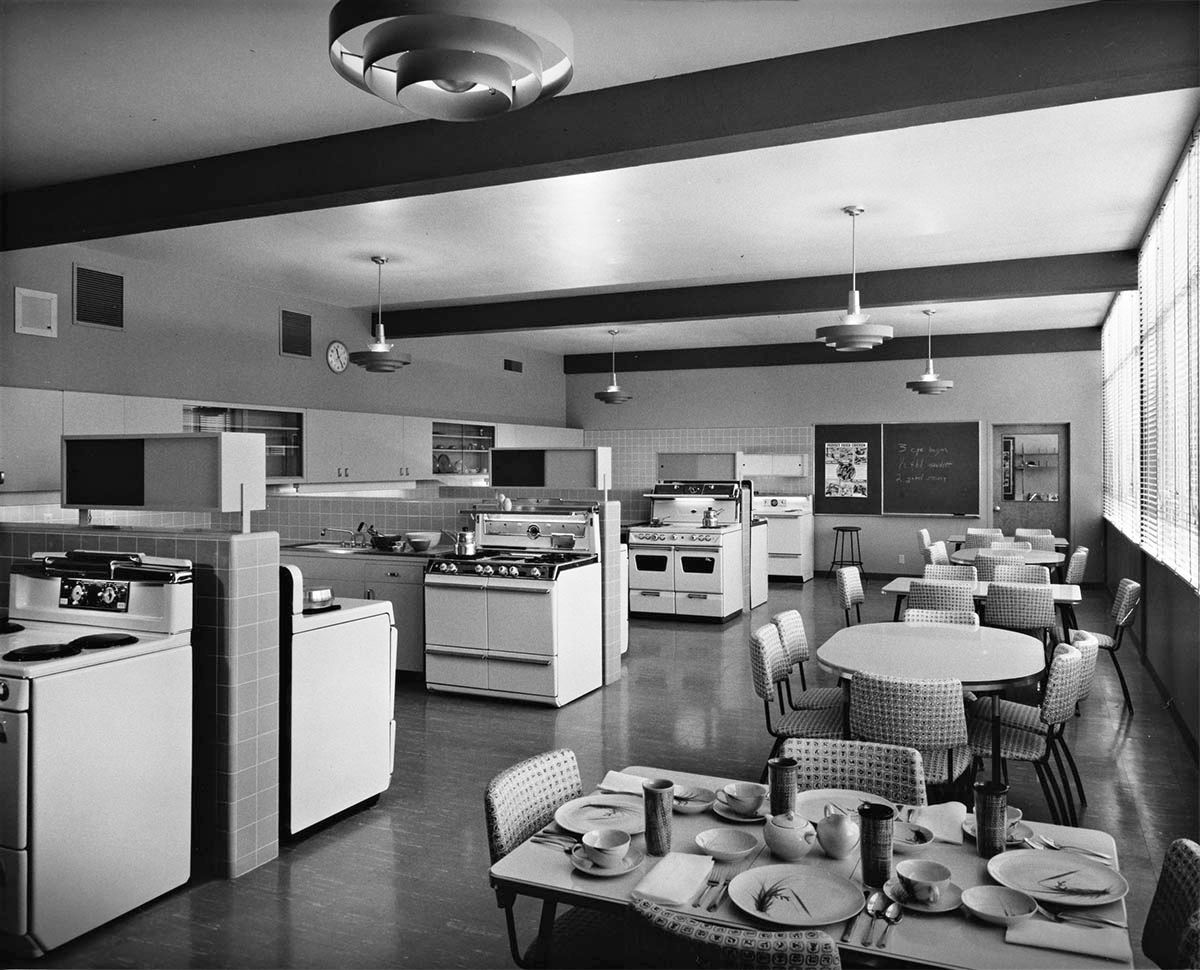
All from
Getty Research Institute
From
Wikipedia:
On September 19, 1955, Providence High School officially opened its doors to 81 female students. A recent cement strike had resulted in a shortage of building materials, and construction on the school was not completed in time for the students' arrival. Under the guidance of the school’s first principal, Sr. Mary Gleason, SP (Maria Theresa), the first classes were taught in donated circus tents in the parking lot. On November 2, 1955, classes were able to move into the first floor of what is now known as the "A" building, but only three rooms were accessible to students at that time. By the end of the year, students and faculty alike had settled into a comfort-able routine, the first uniforms were chosen, and construction was completed. In the spring, 135 prospective freshmen took the entrance exam.
...
In May 1973, school officials began to discuss with the Archdiocese the possibility of making the school coeducational. It was decided in January 1974 that the school should indeed include boys in its educational mission. In order to accommodate the increased student body this decision would create, the school undertook several large construction projects.
The original buildings are all still standing, and the school's name is still on the end wall, although it's hidden by a tree in this view. I was glad to see the open staircase still intact, but the buildings are now surrounded by fences.

GSV
Looking from above, it appears that a single story extension has been added at the front of the auditorium (the red brick building in the center). The curved sunken garden has also been filled with another building, and new structures have been added at the rear. I wonder if the area behind the original buildings that's covered with colored fabric is a homage to the circus tents

.
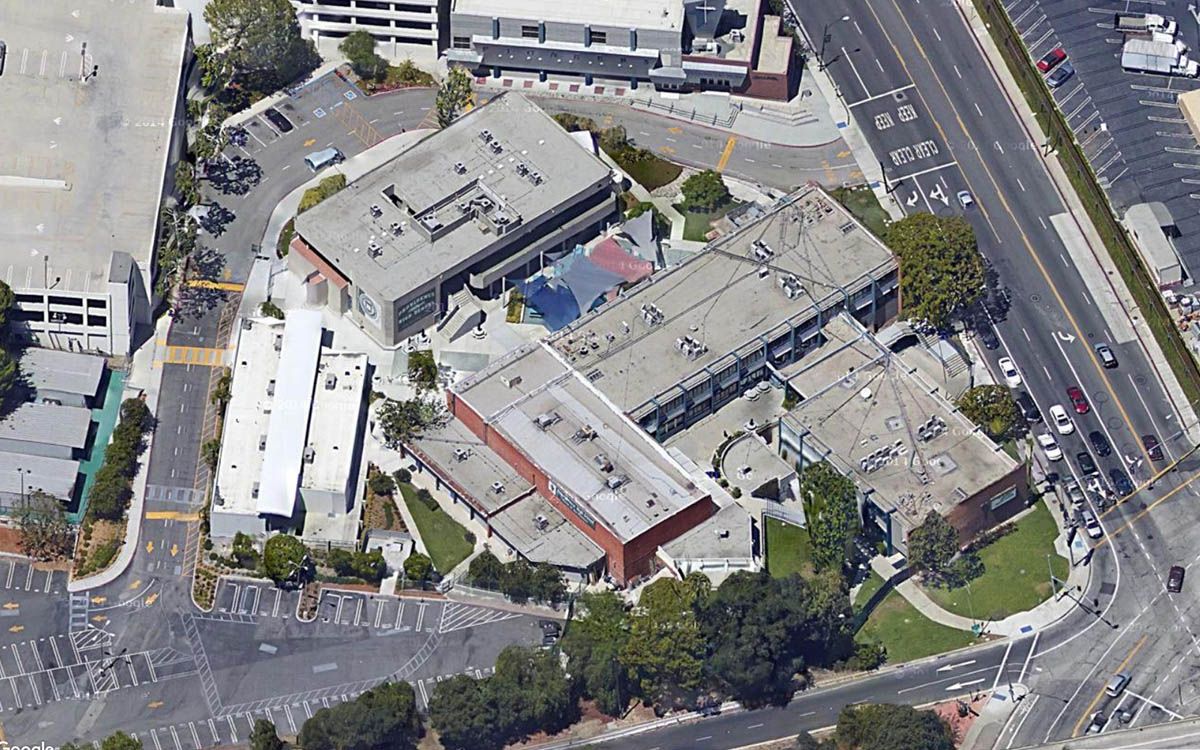
Google Maps