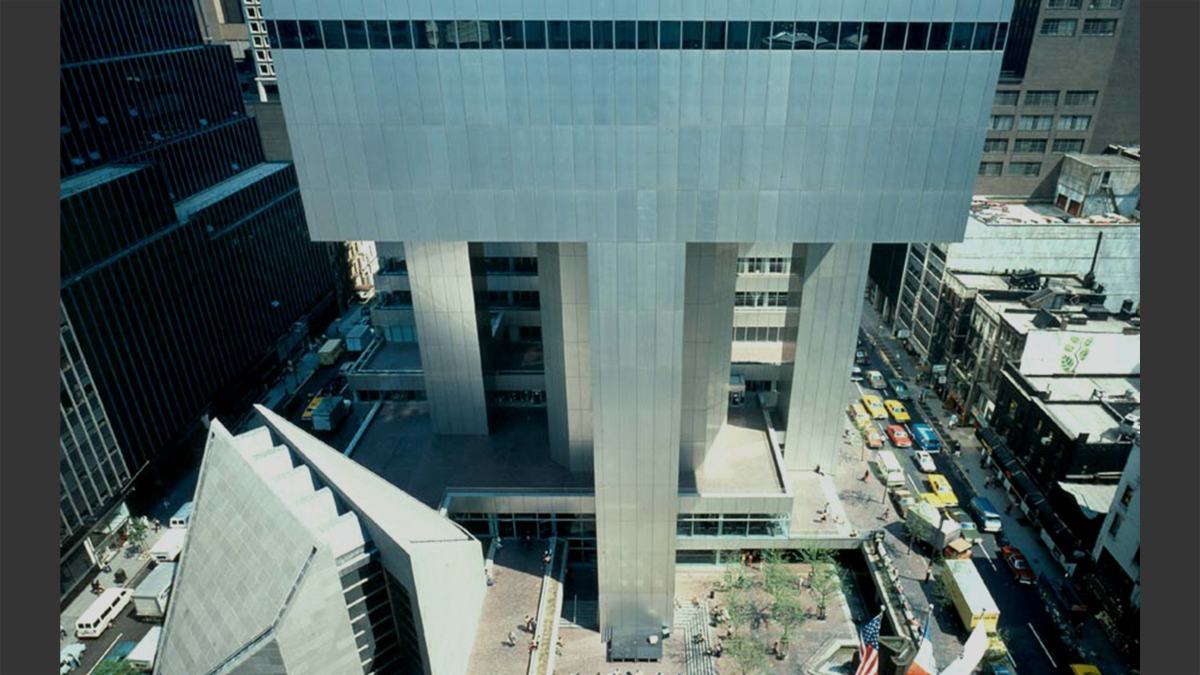 Posted Jan 19, 2019, 3:03 AM
Posted Jan 19, 2019, 3:03 AM
|
 |
New Yorker for life
|
|
Join Date: Jul 2001
Location: Borough of Jersey
Posts: 51,916
|
|
Imagining the tower rising here in this shot...
https://www.instagram.com/p/BsvFu10B0Bq/

Quote:
-An 85-foot-high glass lobby would stretch from 52nd Street to 51st Street, where the entrance would dramatically frame the side-street doors to St. Patrick’s. Escalators would lead to the lower levels, restaurants, shops and elevators for the observatory.
-A glass-walled public auditorium would sit above the lobby and look onto the top of St. Patrick’s.
-The office tower itself, however, would step back from St. Patrick’s, rising on 52nd Street atop two stems or stilts, near 400 feet above the sidewalks. The 96-story tower is designed as a sleek shaft until it reaches the top, where a two-level slab juts out from the northern and southern sides of the building, before the tower resumes its ascent.
-The proposed building would cantilever about 100 feet over the Look Building and 300 feet above an adjoining landmark, the John Peirce house, which will almost certainly spark criticism from preservationists.
|
I'm imagining something similar to Citigroup from street level, but I could be off...
 https://adri99blog.wordpress.com/type/image/
https://adri99blog.wordpress.com/type/image/
__________________
NEW YORK is Back!
“Office buildings are our factories – whether for tech, creative or traditional industries we must continue to grow our modern factories to create new jobs,” said United States Senator Chuck Schumer.
|