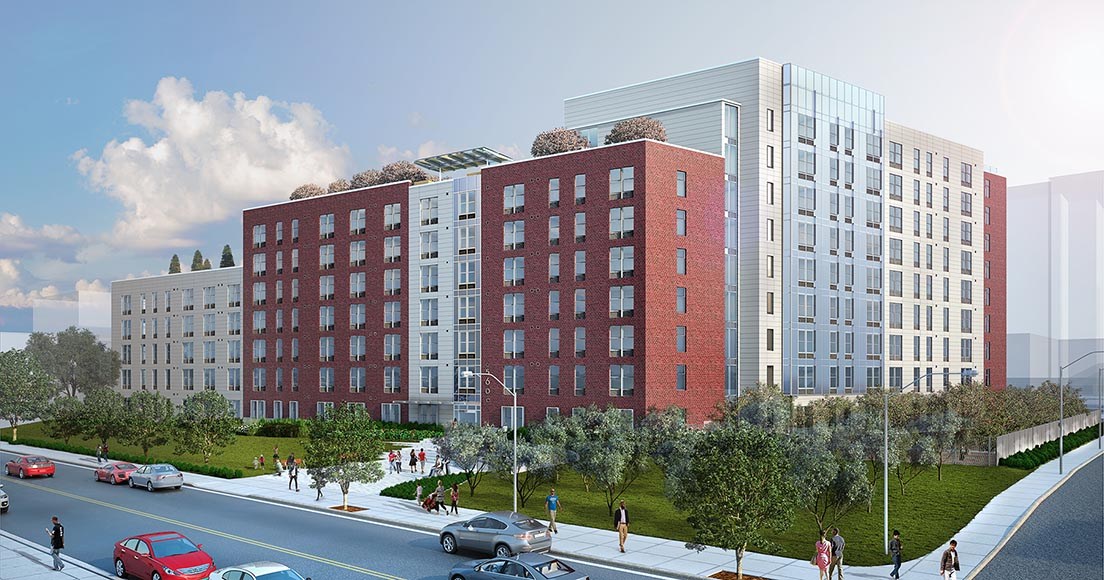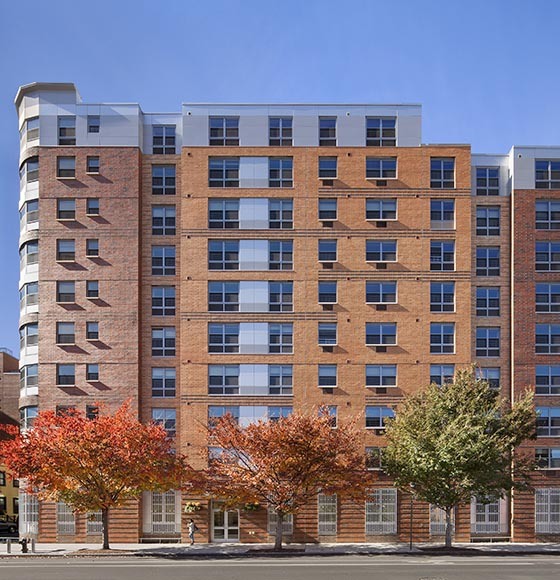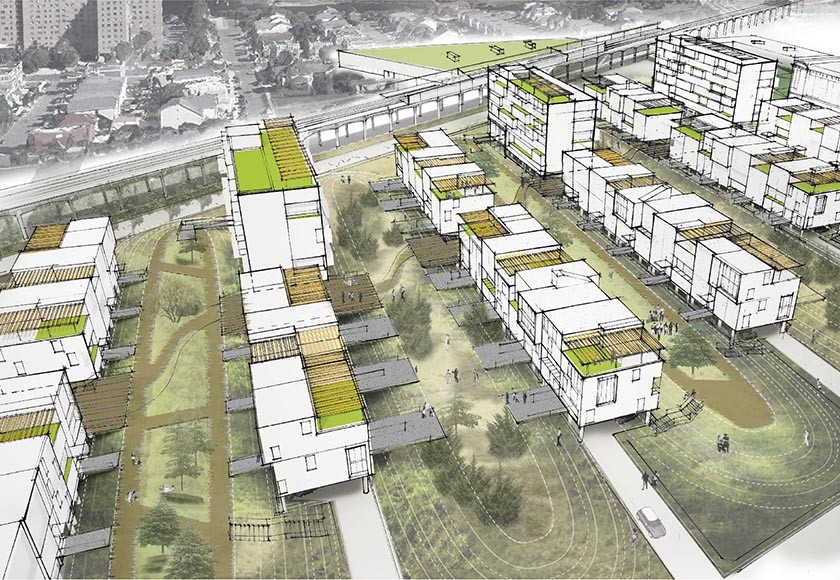 Posted Sep 12, 2014, 7:43 PM
Posted Sep 12, 2014, 7:43 PM
|
 |
NYC/NJ/Miami-Dade
|
|
Join Date: Jul 2013
Location: Riverview Estates Fairway (PA)
Posts: 45,840
|
|
Project: 425 East 161st Street
Quote:
|
Bridge Mental Health & Housing has filed applications to construct a nine-story and 59-unit “community facility with sleeping accommodations” for the vacant lot of 425 East 161st Street, in Morrisania; MAP is designing.
|
Project: 407 East 160th Street
Quote:
|
An anonymous LLC has filed applications to construct an eight-story and 39-unit residential building of 24,302 square feet at the vacant lot of 407 East 160th Street, in Melrose; the site’s single-story predecessor was demolished in 2006, and Badaly & Badaly is designing.
|
Recently Completed: 25 Washington Avenue

Quote:
|
Steiner Studios have become the largest film and television production facilities outside of Hollywood. Located within the Brooklyn Navy Yard, the facilities will soon include the renovated 25 Washington Avenue—a historic building constructed for the Navy in the 1940s, The 275,000 square foot, brick-clad structure is undergoing a complete interior renovation, replacement of windows and mechanical systems, and the addition of new freight elevators and structural interventions to accommodate column free studios. CUNY Brooklyn College and Steiner Studios have partnered to establish a film school to be located within the building. The project has been designed for LEED Silver Certification.
|
Project: CAMBA GARDENS PHASE II

Quote:
We are designing a new residential development that will transform a 97,000 square foot site into 293 units of affordable and supportive housing with facilities and amenities that promote sustainable, healthy living and wellness. The building will be a “U” shaped structure, ranging from 5 to 9 stories enclosing a courtyard facing CAMBA Gardens I to the east. The courtyard and other open spaces will be landscaped and developed as amenity spaces for the residents. The development will include multi-purpose spaces for social services, adult education, health services, indoor/outdoor recreation, and the arts. The project will participate in the Enterprise Green Communities Initiative, NYSERDA Multi-Family Performance Program and LEED for Homes program.
AREA
257,000 sf
293 units
COMPLETION: 2016
|
Recently Completed: Courtlandt Corners

Quote:
|
Located in the Melrose Commons Urban Renewal Area in the South Bronx, Courtlandt Corners is a two building complex and the second phase of a redevelopment by Phipps Houses that began on the adjacent site with Courtlandt Corners. Designed under the NYC Quality Housing Program, the building’s setbacks and bays provide a residential scale. Brick colors and patterns address contextual issues, while metal panels provide a contemporary architectural expression, and together they create a welcoming residential character. The 217 studios to three bedroom units have generous layouts and large windows to provide abundant natural light, and are arranged around a courtyard created by the two buildings. Courtlandt Corners participated in the Enterprise Green Communities Initiative and NYSERDA Multifamily Performance Program.
|
Recently Completed: ROCKAWAY RISING

Quote:
|
The FAR ROC: For a Resilient Rockaway competition explored best practices and innovative strategies for the planning, design and construction of resilient and sustainable developments in waterfront areas. The site, located in a FEMA Special Flood Hazard Area Zone A section of the Rockaways, experienced significant storm surge inundation during Hurricane Sandy.
|
Project: 84 North Third Street
Quote:
Yesterday afternoon, Marvel Architects filed for a new building permit at 84 North Third Street (also with 112-123 Metropolitan Avenue addresses), to be developed by New Jersey-based Anthony Tristani’s 94 North Street Realty LLC, per the application.
The building would reach seven stories and 70 feet into the air, and contain 105,000 square feet of total construction floor area. Of that, nearly 60,000 square feet would be devoted to residential use (divided among 75 apartments), with more than 13,000 square feet of commercial space, presumably ground floor retail.
|
==============================
1) http://www.dattner.com/portfolio/25-washington-avenue/
2) http://www.dattner.com/portfolio/cam...dens-phase-ii/
3) http://www.dattner.com/portfolio/courtlandt-crescent/
4) http://www.yimbynews.com/2014/09/wha...th-street.html
|