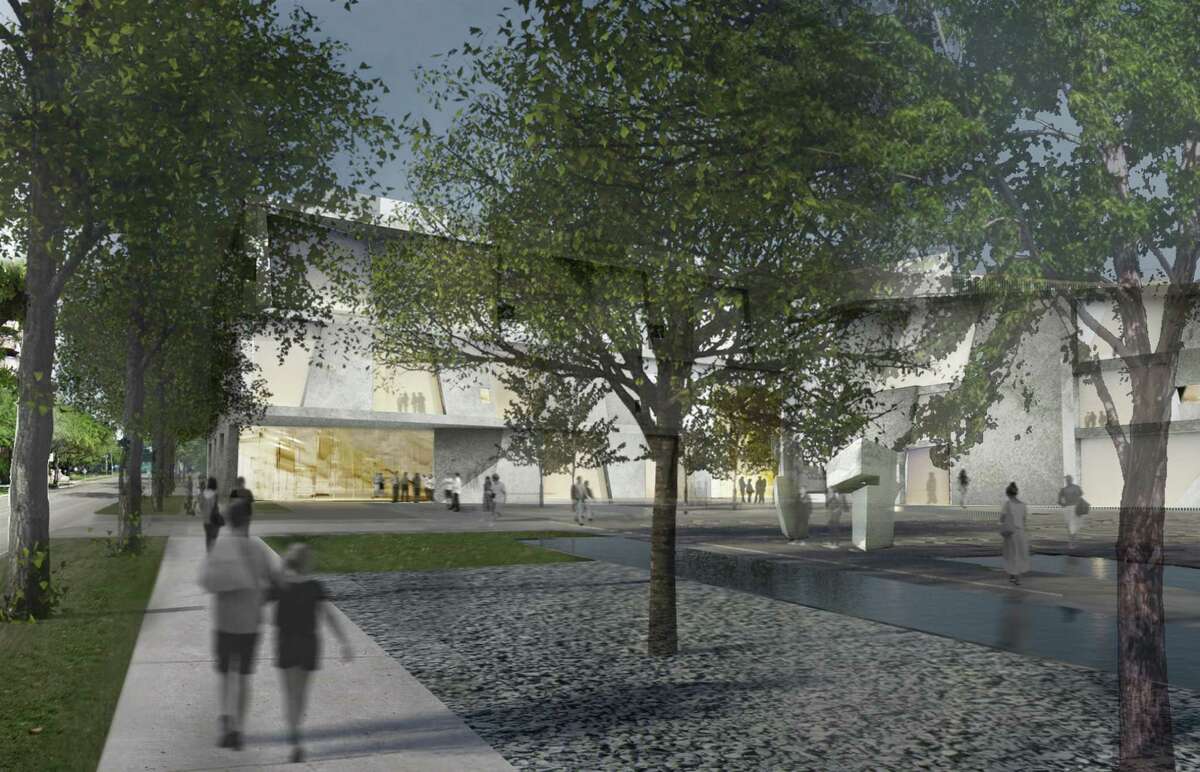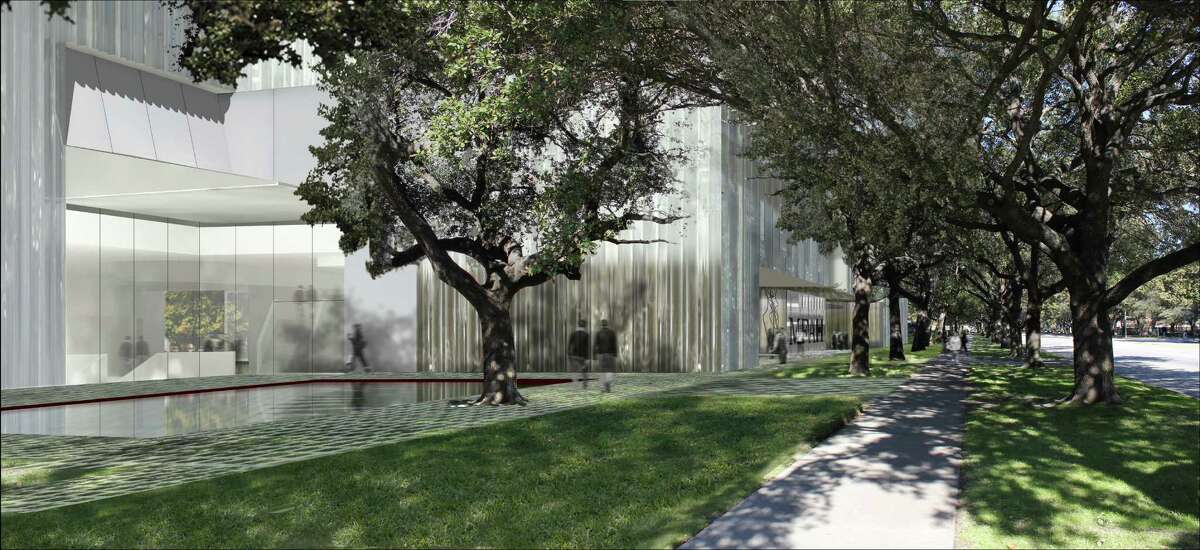 Posted Oct 15, 2015, 7:34 AM
Posted Oct 15, 2015, 7:34 AM
|
 |
Moderator
|
|
Join Date: Jan 2009
Location: 360, St. Edwards
Posts: 12,380
|
|
 HOUSTON | Museum of Fine Arts Expansion
HOUSTON | Museum of Fine Arts Expansion
MFAH is undergoing major changes. The expansion project designed by Steven Holl and Lake Flato, will be built in three phases. The first phase - the new Glassell School of Art & Brown Foundation Inc. Plaza breaks ground tomorrow.
http://www.mfah.org/about/campus-redevelopment/
http://www.stevenholl.com/project-de...museums&id=142
1/2015 Article:
http://www.houstonchronicle.com/ente...#photo-7381324
Quote:
|
Originally Posted by Houston Chronicle
Museum of Fine Arts Houston unveils dramatic $450 million redevelopment plan
Buoyed by some of the largest donations in the city's history, the Museum of Fine Arts, Houston will unveil a $450 million project today that envisions its campus as the cultural heart of the city.
The plan includes two new buildings designed to complement the existing structures in a way that will enhance the experience of looking at art.
The project, by Steven Holl Architects, is the most exciting in the institution's 90-year history, board chairman Richard Kinder said. The plan, named the Fayez S. Sarofim Campus, is so transformational that in five years Houstonians might not recognize the 1000 block of Bissonnet.
The most prominent new structure will be the 164,000-square-foot Nancy and Rich Kinder Building, on what's now the museum's parking lot. The three-story structure is shaped like a jigsaw-puzzle piece with a "luminous canopy" roof full of concave curves. Holl imagines clouds resting on top.
The building also will glow closer to the earth, with glass walls on the ground floor and a sheath of energy-saving translucent glass tubes, lit from behind, around the rest of the exterior, which is concrete.
A leafy plaza will open views to a new, more prominent Glassell School of Art. Also three stories at its highest point, it's sturdier-looking - an 80,000-square foot Constructivist building of soft-hued concrete.
The long side of the school's L-shaped exterior slopes up from the ground, forming a stepped amphitheater and leading to a trellised rooftop garden. The building will bracket a new plaza that extends the existing sculpture garden.
A block farther east, a new state-of-the-art conservation center by Lake|Flato Architects will rise two stories above the existing parking garage.
The museum expects to name a landscape architect soon, a critical piece of Holl's master plan for bringing "porosity" to the buildings and campus.
|
The Glassell School of Art & The Brown Foundation, Inc. Plaza
- Construction timeline: Oct. 2015 - 2017



 The Sarah Campbell Blaffer Foundation Center for Conservation
The Sarah Campbell Blaffer Foundation Center for Conservation
- Construction timeline: 2016 - 2017
 The Nancy and Rich Kinder Building
The Nancy and Rich Kinder Building
- Construction timeline: 2017 - 2019





 Model
Model:





|