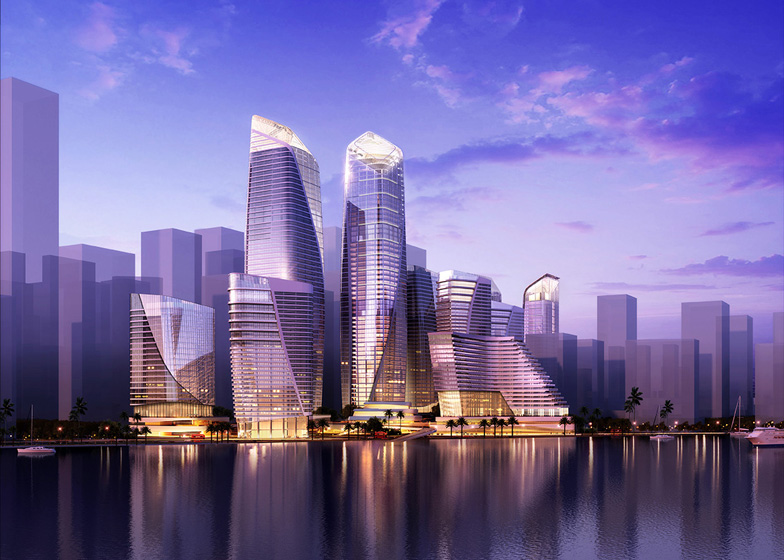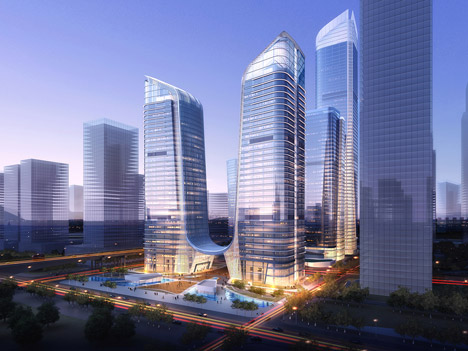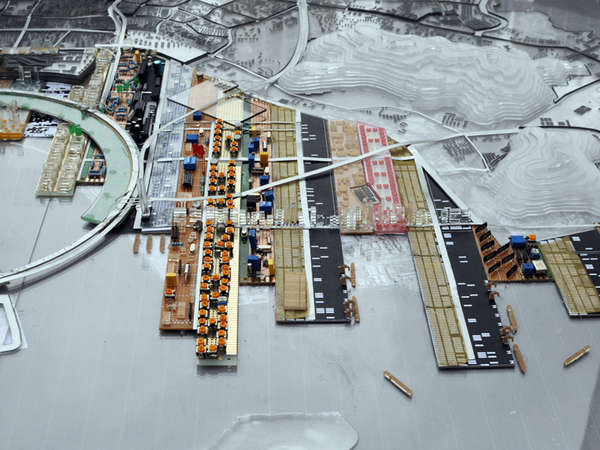MAJOR PROJECT:
============
Shenzhen's Qianhai financial district


Quote:
|
The first of the two masterplans will provide over 460,000 square-metres of commercial floorspace, including offices, shops, serviced apartments and luxury homes. A 320-metre skyscraper will be built as part of the proposals, alongside a pair of 185-metre gateway towers.
|
Qianhai (New City) Masterplan:

You can see in the middle the financial district posted in the top portion of the post:

 Details:
Details:
Quote:
We’ve heard a lot about James Corner Field Operations particularly due to the High Line in New York. But, now the firm is taking their talent across the world to China where they have just won the prestigious Urban Design Competition to design a new major city, Qianhai. The firm placed ahead OMA/Rem Koolhaas, BLAU Architecture and Urbanism, Bjarke Ingles Group, and SWA among dozens of others for the win.
Sponsored by the Planning Land and Resources Commission of Shenzhen, the panel included international experts in the fields of architecture, planning, landscape and urban design. The panel envisioned this new city, Qianhai, to function as a major new urban center and wanted the design to link Hong Kong to Shenzhen and Guangzhou.
For the allotted 4,500 acres, JCFO has designed a “Water City” for 1.5 million people which centers around the city’s most important resource – water. Five “Water Fingers” divide the massive site into manageable sub-districts. The fingers extend from the existing rivers and channels and function as both innovative hydrological infrastructures and new public parkland. They process and remediate stormwater, while expanding the amount of development frontage onto public open spaces that structure and organize the larger city.
Within each of the sub-districts, the fabric is designed in the conventional scale of a typical Shenzhen block and inter-connected with urban neighborhoods. In this hyper-dense design, the city will retain an ecologically sensitivity while also becoming an iconic waterfront.
|
Current site( Can see the area that the project/new city will emcompass:
 http://i.imgur.com/XNh6U.jpg
http://i.imgur.com/XNh6U.jpg
==================================
13 February 2014
http://www.archdaily.com/66650/james...esign-qianhai/
==================================
Edit: Did the calculation, 4500 acres is 7 square miles. Seven square miles of development for 1.5 million people in Southern Shenzhen.
==================================
More renderings:

New port for the area:


Everything highlighted in the rendering below is new development: In order to distinguish from whats already there (Background):
 http://i.imgur.com/40dOqZf.jpg
http://i.imgur.com/40dOqZf.jpg
Updated Renderings (April, 16th, 2014):



