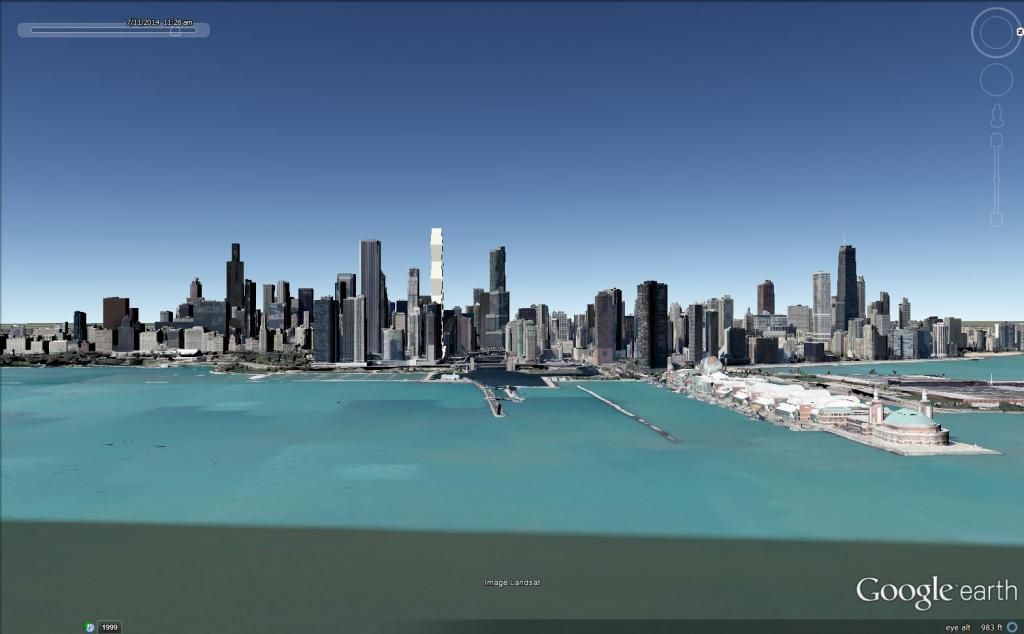Quote:
Originally Posted by Mr Downtown

Also claimed as inspiration for the new Roosevelt University tower.
To me, this seems more like the Column of the Corpulent. Those look like Aon-sized floorplates, and I don't understand how that can work with hotel rooms or luxury condos.
|
They are probably larger than Aon in the lower floors, but they are narrower, that's how it works. The width of the building is irrelevant, it is the depth of the floor that matters. Since this building is extremely rectangular on the E-W axis, the depth from core to the exterior is actually not much more than that of the Coast or any of the other recent buildings in LSE:

I also have decided that probably the best "justification" Jeanne has here for the arbitrary design is the good old "views" excuse she used with Aqua. Having an undulating facade pattern like this is essentially the residential version of the "multiple corner offices" approach used by many 1980's pomo skyscrapers or the first Chicago Schools bay windows. Just add more corners to the building and you open up more views, more air circulation, etc.. Some units here will have their views pinched a bit (whereever the frustums narrow in the middle tier), but many many more units will have artificial corner views created where the frustums expand.
The best thing about Aqua isn't how it looks from the ground, it is the exhilarating feeling of actually experiencing the units. I had the pleasure of spending an evening in a condo on a high floor of that building with one of the deepest corner balconies (where they soar 12' or so away from the corner) and standing on that balcony was literally breathtaking. You were projected out beyond the rest of the balconies and felt almost as if you were flying. The effect of the wavy balconies is about 10X stronger on floor 64 than it is on the ground. This building will likely have the same effect particularly in the units on the projecting edge of the frustums. Part of the reasoning for the Hancock's tapered design was to reduce vertigo in the residential units, part of the effect here will be to greatly increase vertigo in half of the units. Can you imagine having a downward facing corner unit in the top of the middle stack? It would be like living inside the Hancock's new "Tilt" attraction, but on a 90 degree corner. Absolutely thrilling, just like standing on a 60th floor balcony projecting on a 6" slab of concrete 12' out into the air. It's exciting and that is almost justification enough in itself...