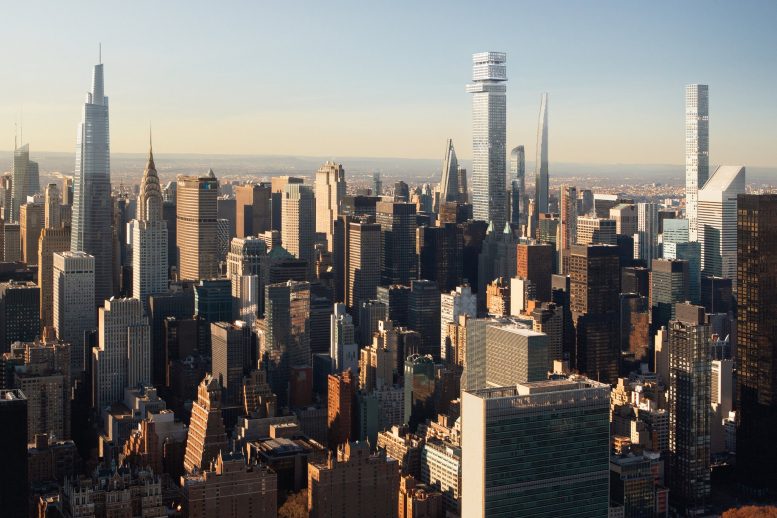 Posted Jan 19, 2019, 8:32 PM
Posted Jan 19, 2019, 8:32 PM
|
 |
NYC/NJ/Miami-Dade
|
|
Join Date: Jul 2013
Location: Riverview Estates Fairway (PA)
Posts: 45,826
|
|
The YIMBY article is out on this.
That 1 foot though. Barnett must be like WTF. Because saying your the tallest tower by roof height is further ammo for sales. Being 2nd? 2nd sucks. Isn't as good as 1st! Kinda like a Gold medal is way better than Silver, and Gold is worth more anyways when it comes to commodities. 
====================
Harry Macklowe’s “Tower Fifth” To Become New York City’s Tallest Building By Roof Height, Rising 1,551′ To Pinnacle At 5 East 51st Street, In Midtown East

Quote:
Skyline-defining towers have proliferated across the Midtown and Lower Manhattan skylines since the start of the 2010s, with the new World Trade Center joined by clusters in Hudson Yards, and 57th Street. Now, as One Vanderbilt approaches the 1,000-foot mark, a new race is appearing on the horizon in Midtown East. First, JPMorgan announced plans for a 1,400-foot-plus behemoth at 270 Park Avenue. Today, renderings have been released for Harry Macklowe’s planned office tower at 5 East 51st Street, which the developer has dubbed “Tower Fifth”. The supertall would become the tallest building in New York City by roof height upon completion, soaring 1,551 feet above the streets down below.
While plans for the new tower have been circulating for several months as Macklowe has assembled the site, Charles Bagli of the New York Times scooped the rendering reveal yesterday evening.
As Mr. Macklowe told the Times, “Tall buildings are a reality. The days of restrictions on buildings are really over. This is a building that’s never been built before, a 21st-century building.”
The renderings for the tower, featuring design by Dan Shannon of Moed de Armas & Shannon Architects and Gensler, confirm Macklowe’s towering ambitions. The overall envelope and appearance appear to mix several contemporary styles. Up top, a cantilevering observation deck utilizes the same form as 56 Leonard, but in a public-facing format that will yield the city’s highest observation deck, consisting of multiple floors. The very top also appears to be characterized by a diagrid of crossbeams, reminiscent of Jean Nouvel’s 53 West 53rd Street.
Below, the overall bulk of the tower is a clear echo of Macklowe’s skyline-defining triumph located six blocks to the northeast, at 432 Park Avenue. Spanning 5-9 East 51st Street and 12-20 East 52nd Street, the specific address for “Tower Fifth” has not yet been decided upon, but the supertall borrows several of 432 Park’s design motifs, like soaring floor heights, interspersed cut-outs for mechanicals and wind resistance, and a skinny profile, to achieve the kind of towering ambition that is becoming increasingly prevalent all across Manhattan.
Notably, the rendering is also angled in a way that Tower Fifth completely blocks Central Park Tower, which it will surpass in height by a single foot.
With 96 floors, the building will become the third-tallest office tower by floor count, beat only by the Empire State Building’s 102 levels and One World Trade Center’s 104 floors. While Tower Fifth may be challenged by 270 Park Avenue pending that project’s finalization, the floor total of 96 is substantially greater than One Vanderbilt’s mere 67 stories, which result in a 1,401-foot parapet thanks to its uppermost architectural ornamentation. In the case of “Tower Fifth,” the bulk of the tower will continue all the way to the rooftop. However, the rendering does not depict how the cantilever will look, as according to Bagli, the building sits atop two 400-foot-tall stilts before yielding to the majority of its occupied space.
[...]
No completion date has been confirmed yet, and plans must first traverse several layers of City Planning, as the proposed design is beyond the current allowed scope of the site even with the Midtown East rezoning.
|
======================
NYY
|