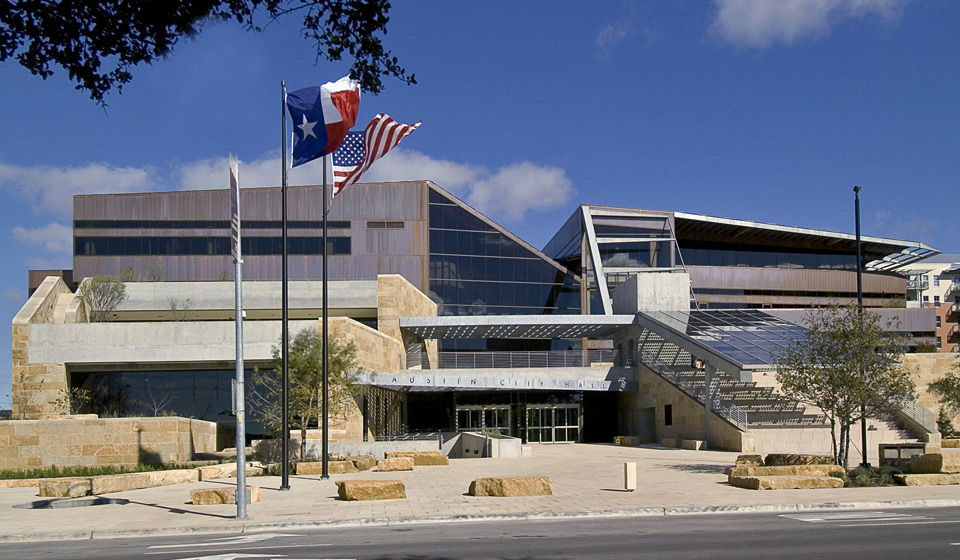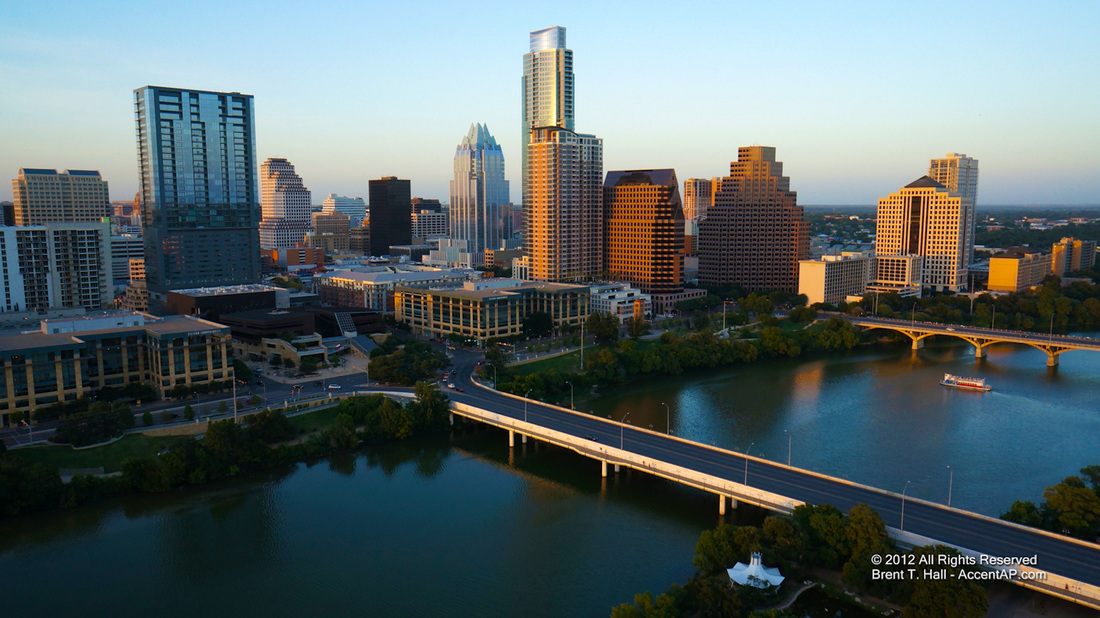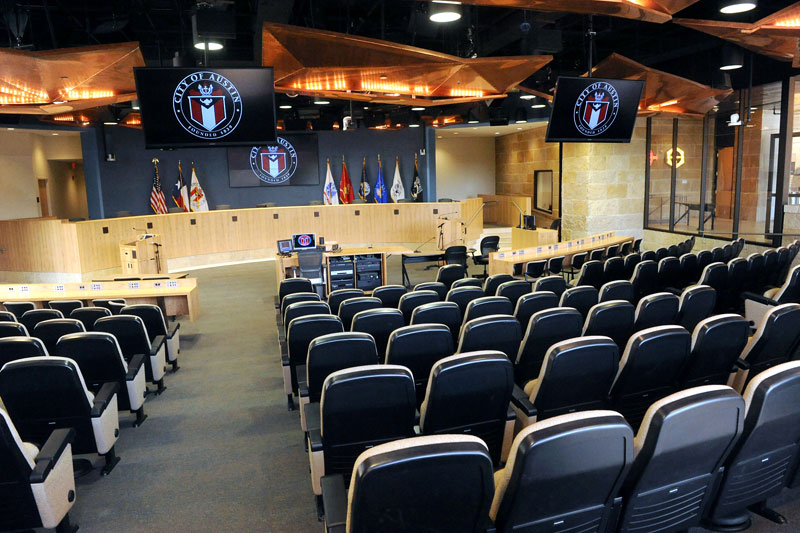As a contrast comparison, here is the
Austin City Hall:

(Photo from
Austin Tech Alliance)

(Photo by
Brent T. Hall from AccentAP.com)

(Photo by
John Anderson on The Austin City Chronicle)
It's not really my taste in civic architecture as it is too stylishly nondescript, impersonal, actually always feels like a the building has been squashed to me.

(Imagery by Google Earth from
Anthony Eardley)
No, its not the glass tower in the background, its the dark shape at the foot of the tower.
Anthony Eardley's essay "22 City Halls" has useful criticisms.
I recall in the late 1990s Austin's City Council was meeting in a temporary portable building while they were trying to work out plans for a new city hall. A hindrance was that the property the city owned was not ideal, and it took a complicated tangled of land swaps over several years between the city, private land speculators, and the State of Texas such that each stakeholder finally consolidated unto themselves groupings of city blocks in the Republic Park area which they considered usefully developable. The block the city ended up with for their planned city hall stood at the head of the First Street Bridge, an axial configuration symbolically replicating the larger axial arrangement of the Texas State Capitol with Congress Avenue and the Congress Avenue Bridge.
Austin in the late-1990s looked like this, with the area for the city hall project facing the riverfront on the left-hand edge of the photo:

(Photo from the
Austin American-Statesman)
Spurring the development and land swap effort was Computer Science Corporation (CSC), which was lured into building a downtown complex on three city blocks rather than a more typical suburban campus. CSC would get three blocks directly encircling the block reserved for Austin City Hall, symbolically resembling a vise grip by a tech corporation around city government. Ultimately, the third CSC building on the block directly behind the city hall was not built as originally proposed, and a glass tower later took its place. It has been sarcastically said that the city hall would stand lower than the CSC buildings so that it's roofline did not obstruct views from the upper floors of the corporate headquarters, particularly of the third (and ultimately un-built) CSC building.

(Imagery from
Anthony Eardley)

(Photo from
ATMTX PHOTO)

(Photo from
Archillume Lighting Design Inc.)
In truth, the monotonous complex they did build could just as easy have been ported from their suburban campus plans, but at least they were built to edge of their properties to form a street wall and uniform roofline. At the time, many local architects and planners envisioned building out Austin's city grid in a dense, low-rise, New Urbanist pattern, with some drawings looking idealistically reminiscent of patterns found in the grid of Barcelona and romantically preserving the small skyline dominated by panoramic views of the State Capitol and University of Texas Tower. Few anticipated future Austin becoming the Tianjin of Texas. Amusingly, all the funky angles of the built city hall building were later meant to show a break with the city grid and the surrounding CSC blocks.

(Photo from
IndyAustin)
That last photo actually shows the three key projects that heralded the current construction boom of downtown Austin. The first two main buildings of the CSC Campus opened in 2001, while the third and smallest opened in 2003. Austin City Hall and the Frost Bank Tower were both completed in 2004. While many recognize the owl shaped Frost Bank Tower as the most noteworthy first newcomer on the Austin skyline, few recognize that the Austin City Hall and the CSC Campus project were also major contributing downtown projects that put a lot of investment in the downtown area but also freed up and triggered other properties for development.
Noteworthy is that a similar project is underway in San Antonio, where the construction of the new Frost Bank Headquarters will allow the city to consolidate its departments currently scattered across multiple properties and buildings into one location inside the older, soon-to-be-former Frost Bank Building, both of which can be seen here:

(Rendering from
Frost Bank on the San Antonio Express-News)
It is anticipated that development in this quadrant of the downtown area will be significantly energized with the new investment and relocations of city personnel, while others hope that the consolidation of scattered municipal occupants may similarly release other properties throughout downtown for later development.