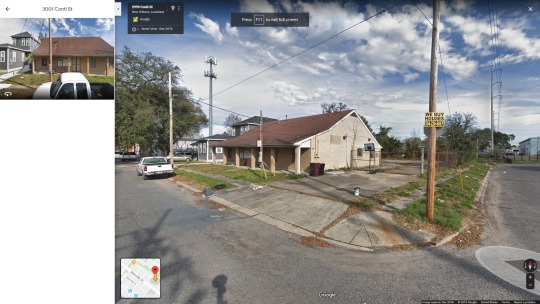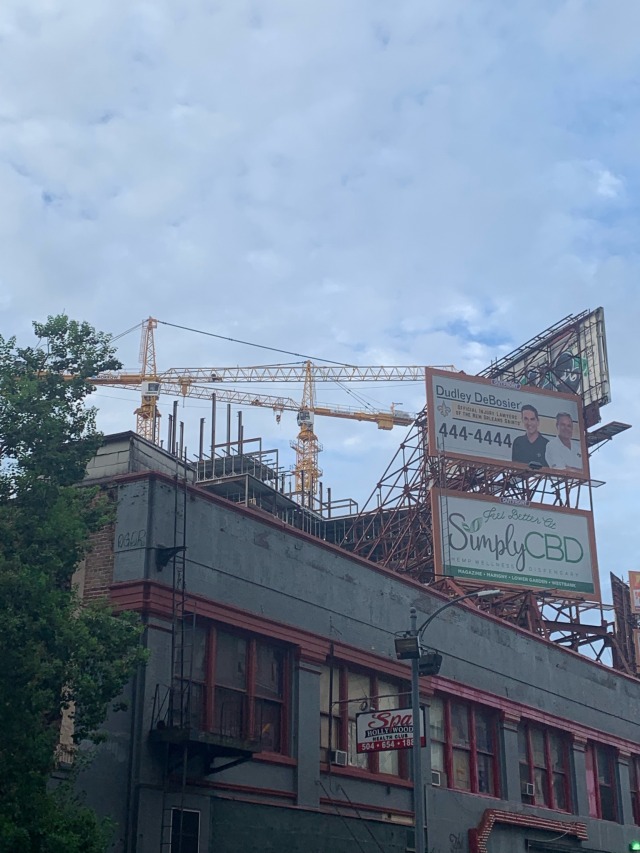
The The City Of NOLA is enhancing public safety with a moveable bollard system.
Today, crews installed the movable bollards in the 500 block of Bourbon between St. Louis and Toulouse. Check out our stories for video
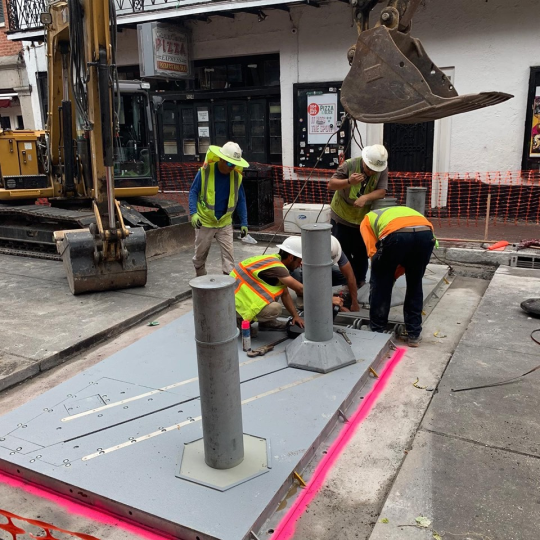
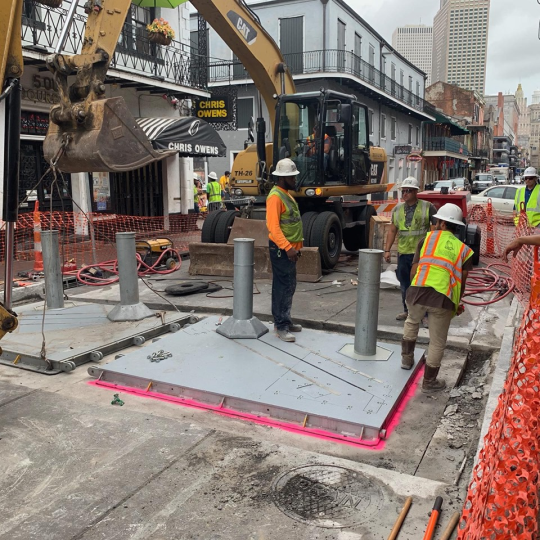
CITY OF NEW ORLEANS PROVIDES OWNER-OCCUPIED REHAB PROGRAM
NEW ORLEANS — The City of New Orleans has launched a deferred forgivable loan program that provides up to $35,000 to eligible City of New Orleans homeowners for health and safety repairs on their home. The loan will be for 10 years at a 0 percent interest rate with payments deferred and forgiven until the earlier of loan maturity, sale, transfer of ownership, or failure to maintain the property as the primary residence during the 10-year term.
The principal balance is reduced by 10 percent annually provided the eligible homeowner maintains primary residency. The prorated remaining balance is due and payable immediately if the home is sold, transferred, or no longer the primary residence within the 10-year term. A lien will be placed on the home. The homeowner must maintain taxes and insurance throughout the loan period.
The maximum loan amount per home, inclusive of all construction-related costs and closing costs, is $35,000 per home.
Eligibility Guidelines
Homeowner must reside within Orleans Parish
Must be a primary homeowner and existing resident of the property at least five (5) years prior to application.
Annual Household Income must not exceed 80 percent of area medium income (AMI; adjusted for household size, limitations may apply).
Senior households aged 55+, military veterans, disabled head of household and those who have been in their homes for 15-plus years will have priority in the program.
Homeowners with first and second mortgage liens are permitted, provided all mortgages are current and not in default.
Homeowners with outstanding tax liens are ineligible for the program.
Prior recipients of owner-occupied rehabilitation grants funded by the City of New Orleans resources within the previous five (5) years are ineligible for the program.
Owner Occupied Table
Eligibility Repairs
Eligible repairs are prioritized to address issues pertaining to: Health and Life safety; Accessibility; Deferred Maintenance and Home Exterior Improvements. This is not a home remodeling program.
How To Apply
Applicants may apply directly to the Office of Community Development located at 1340 Poydras St., 10th Floor, New Orleans, LA 70112. Priority will be based on the following criteria: Senior households aged 55-plus, military veterans, disabled head of household, and those who have lived in their home for 15-plus years. Applications will be accepted through Oct. 30, 2019, at 1340 Poydras St., 10th Floor Receptionist desk, or emailed to
ocdintake@nola.gov. Or call 504-658-4200.
315 Julia St [Embassy Suites Hotel]·HDLC COA · Ref Code:RR8M51
Print Summary Submit Add to Watch List
Type:
HDLC COA
Applicant:
//3877
Status:
Draft Application
Date Filed:
9/16/2019
Closed:
No
Description:
SCOPE OF WORK INCLUDES SELECT RENOVATIONS AND UPDATES TO COMPLY WITH ADA REQUIREMENTS TO THE EXTENT FEASIBLE. AREAS AND ELEMENTS INCLUDE RECEPTION DESK, DINING AND BAR AREAS, PUBLIC RESTROOMS, ACCESSIBLE PATHWAYS, MOBILITY FEATURE GUEST ROOMS AND COMMUNICATION FEATURE GUEST ROOMS.
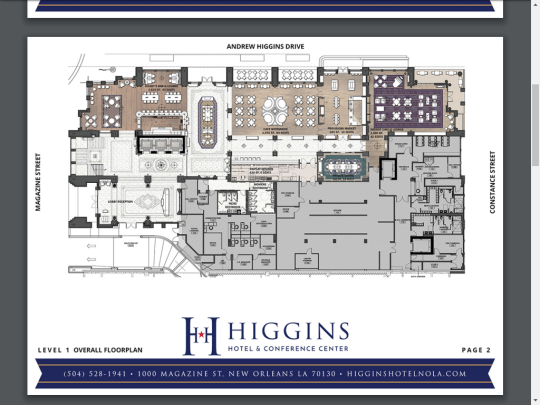
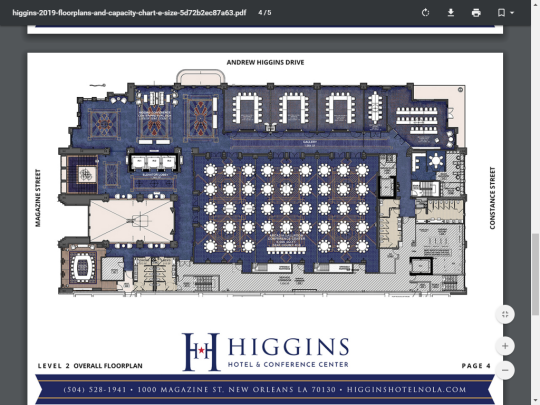
444 Canal St·Dumpster/Construction Zone · Ref Code:3KLR3L
Download (1) Print Summary Submit Add to Watch List
Type:
Dumpster/Construction Zone
Applicant:
Palmisano LLC
Status:
Application Submitted
Date Filed:
9/17/2019
Closed:
No
Description:
Manlift needed to remove paneling on 444 Canal St facade. Phase 1 of Construction Zone to include parking cutout on Canal St in front of 444 Canal St. This includes rental of the parking meter on Canal St in front of 444 Canal St. Phase 2 of Construction Zone includes small piece of the right lane of Canal St at the corner of Canal and Magazine beyond the parking cutout and the first parking spot in the parking lane on Magazine St. This includes one spot associated with a traditional parking meter. Phase 1 dates will be 9/23 to 9/27 and Phase 2 dates will be 9/30 to 10/2. Total length of the zone will be 262’ x 8’. We will provide all flagging and cones needed to secure the area.
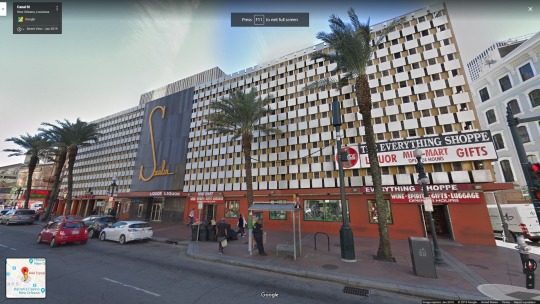
1117 Governor Nicholls St HM·New Construction · Ref Code:LAXN2N
Print Summary Submit Add to Watch List
Type:
New Construction
Applicant:
Douglas Mayo
Status:
Application Submitted
Date Filed:
9/17/2019
Closed:
No
Description:
new 4 story building with parking on ground floor and 6 living units on the upper 3 floors.
djsnola
500 Port Of New Orleans Pl·Renovation (Non-Structural) · Ref Code:GA3QFZ
Download (1) Print Summary Submit Add to Watch List
Type:
Renovation (Non-Structural)
Applicant:
Angela Morton
Status:
Application Submitted
Date Filed:
9/18/2019
Closed:
No
Description:
THE WORK FOR THIS PROJECT INCLUDES THE FOLLOWING: - DEMOLITION OF EXISTING INTERIOR STOREFRONT, CEILINGS, AND PARTITIONS, AS WELL AS ASSOCIATED DOORS, MISCELLANEOUS FIXTURES, AND SECURITY EQUIPMENT. - VERIFICATION AND REPAIR OF EXISTING FIRE-RATED DEMISING WALLS; CONSTRUCTION OF NEW STOREFRONT WITH ENTRY DOORS, NON-RATED PARTITIONS, AND ACCESSIBLE EMPLOYEE (NON-PUBLIC) RESTROOMS TO ACCOMMODATE A FUTURE TENANT BUILDOUT (NOT IN CONTRACT). WORK IN CONTRACT INCLUDES LEVELING AND CORE-DRILLING AT SLAB, MODIFICATIONS TO EXISTING ELECTRICAL, PLUMBING, AND HVAC SYSTEMS, AS WELL AS MINOR MODIFICATIONS TO EXISTING SPRINKLER HEADS. FUTURE BUILDOUT WILL INCLUDE NEW INTERIOR PARTITIONS, DOORS, AND FINISHES.
3001 Conti St·New Construction · Ref Code:S30ZF3
Print Summary Submit Add to Watch List
Type:
New Construction
Applicant:
David Poche
Status:
Application Submitted
Date Filed:
9/16/2019
Closed:
No
Description:
3001 Conti Street will be a 17,439 SF Mixed Use facility with 4,711 SF of tenant lease space on the first floor (Restaurant, Retail, Office or other permitted uses), 5,141 SF (8 units) of apartments on the second floor and 5,542 SF (8 units) of apartments on the third floor. There will be 3,918 SF of exterior walkways and balconies and 2,045 SF of enclosed, unconditioned utility and circulation space and 17 parking spaces, with 1 being handicap accessible. The foundation will be concrete and the building will Type V, unprotected, full sprinklered.
