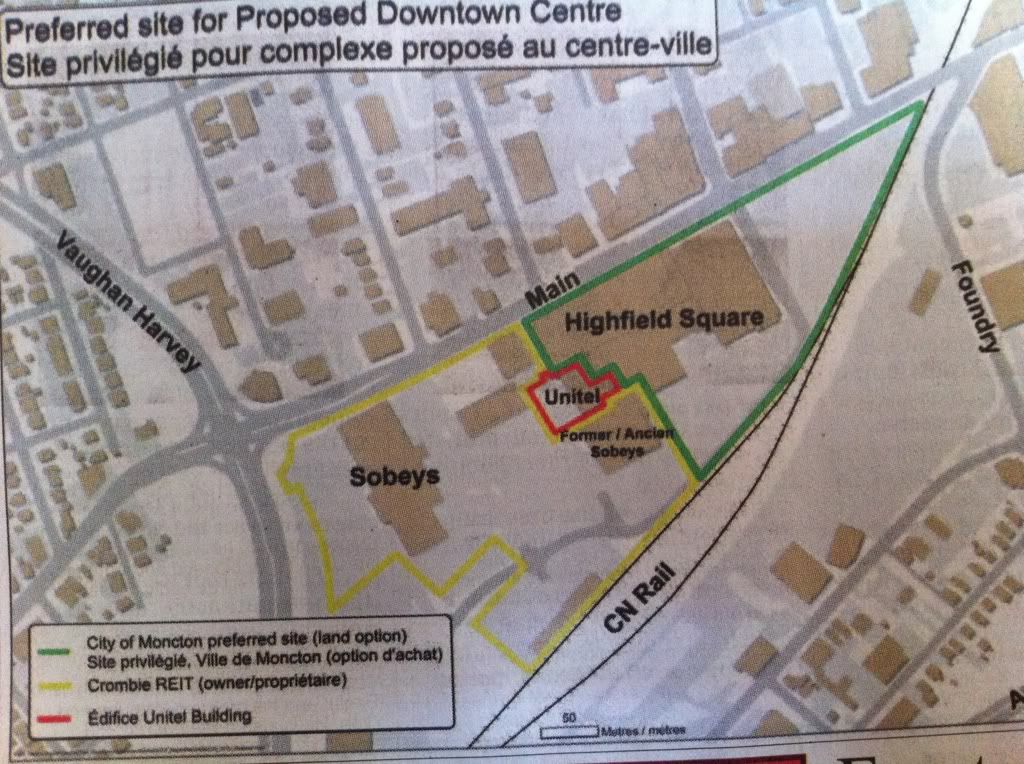From today's T&T
What will events centre look like?
Thursday, March 22, 2012
Times & Transcript
By: Brent Mazerolle
Architects discuss possibilities for proposed downtown Moncton facility
Now that a preferred site for a long-sought multi-purpose events and community centre has been announced, ordinary citizens and experts alike - such as Moncton architects Pierre Gallant and Jim Scott - can now start sketching in their minds' eyes what such a facility might look like, on the current site of Highfield Square.
Read more:
http://22864.vws.magma.ca/index.php?&article_id=8628
------------------------------------------------------------
Well, now that we finally know where the events centre will finally be built, we can be a little more specific in terms of what we think the facility should look like and what it may include.....

On the map above, you can see that the city has optioned the majority of the Highfield Square site, including the triangular parking lot extending along the north side of the CNR mainline east as far as the subway.
Obviously the arena itself will be built where the current mall is. The more interesting question is what will happen to the triangular parking lot? It would be a waste for it to remain surface parking. In addition, if the arena is to be 9-10,000 seats, we will need a high density parking solution. It could therefore become a parking facility but I have a hunch that it's destiny will be something different, especially with the Aquillini property across the street. I wonder if this part of the property is destined for mixed commercial/retail space and/or a convention facility linked by a pedway across Main Street to the Aquillini property.
If so, where will the parking garage (garages) go? We have speculated on this forum in the past that a parking facility could be built on the other side of the CN mainline, linked by a pedway to the events centre. I think this remains a viable option. I wonder if the city is looking into this.
What should be included in the events centre itself? Obviously the rink would be the major component of this part of the complex. Will there be skyboxes (I imagine). Will there be an onsite restaurant? What about the concessions on the concourses? What food options would people like to see included? Will there be a new hotel? What type of architectural style would people like to see? What type of public spaces should be included?
How about an integrated transit terminal? I would think this is a no-brainer, especially since there is already a transit terminal at Highfield Square. I would personally like to see the new transit terminal closely incorporated into the events centre, even to the point where the transit terminal is enclosed in the facility, or at least have the bus loading area covered and not exposed directly to the elements. That would be a real drawing point if you could exit the arena and board your bus directly without getting wet.

Anyway, I would be interested to know what others on the forum think. This could make an interesting discussion......