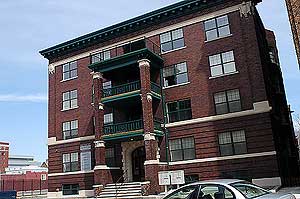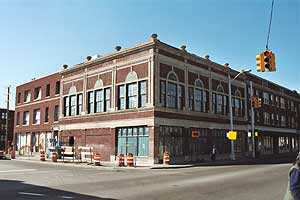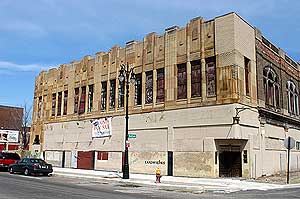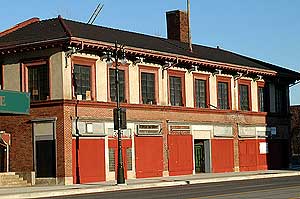Some more from
www.modeldmedia.com
 24-unit Chesterfield Apartments ready for tenants
24-unit Chesterfield Apartments ready for tenants
The redevelopment of the Chesterfield Apartments, a 24-unit income-restricted apartment building on Cass just north of MLK Boulevard, is complete and the building is now accepting tenants. The Chesterfield underwent extensive and high-quality renovations as mandated by the Cass Corridor Neighborhood Development Corporation (CCNDC), the project’s developer.
Pat Dorn, CCNDC’s director, describes the project as “a total gut rehab, which means that each unit was brought back to four walls, all new mechanical in the building, and preserved hardwood floors throughout except the first floor terrazzo. We used any interior brick wall for the aesthetic effect, all counters are marble, [we used] oak cabinets, and there are ceramic tiles in the bathrooms.”
The renting process, which is managed by Pinncale, is completely income driven. The allowable income levels range from $18,582 for one person to $26,562 for four persons, the maximum number of residents allowed in each two-bedroom apartment.
Dorn stresses the necessity for income-restricted housing in Midtown. “In order to keep a mix in any neighborhood, you need to reserve good housing for lower income people. This is a neighborhood with high levels of potential employers like Wayne State, Detroit Medical Center, casinos, and downtown. It’s a good, safe place for people to get started.”
For information about the Chesterfield, contact Pinnacle at 313-831-2878.
Source, Pat Dorn, Cass Corridor Neighborhood Development Corporation
 Oddfellows Halll renovation 75 percent complete in Southwest Detroit
Oddfellows Halll renovation 75 percent complete in Southwest Detroit
Southwest Detroit Business Association’s (SDBA’s) redevelopment of Oddfellows Hall is proceeding at a rapid clip with 75 percent of the project completed, according to Larry Ladomer of L. W. Ladomer & Company, the project’s developer. “It’s been very fast-paced in spite of the fact we’ve run into some obstacles. We ran into structural problems — the structural steel had to be lowered — and soil conditions required us to put in larger [concrete] pads than were originally designed for the columns.”
The 15,000 square-foot building, located on Vernor at Springwells, was constructed for the Detroit branch of the Oddfellows, a fraternal group of do-gooders that migrated to the U.S from their native England in 1819. The project was awarded a Cool Cities designation from the State of Michigan in 2004 to be utilized as a cultural and community center, which, as Ladomer notes, “was very fitting. This building was built in 1917 to help people, [and] SDBA is going to do same thing.”
The building is three stories tall although the front half of the structure has only two floors because the Great Room, a 3,200 square-foot open space, has such high ceilings. Notable features of the space include a ring of lights comprised of 31 brass flower petals that had been covered up by a dropped ceiling and a narrow plank maple floor laid in an unusual log cabin design. The first floor will be leased out for retail, and the rear two upper stories will be made available to local nonprofits.
The Oddfellows Hall features a state-of-the art geothermal heating and cooling system that utilizes 45 wells drilled to a depth of 250 feet to circulate heat away from the building in the summer and towards the building in the winter. Ladomer notes that the system “is extremely environmentally clean—there is no gas in the building, it’s a totally electric building, but our heating and cooling costs will be 50 percent or less than it would be with a conventional system.”
Although the initial cost of installing a geothermal system can initially be up to three times as expensive as a conventional one, Ladomer says that rising energy costs mean that payback occurs in only six years. “You have to ask yourself, am I going to build for now, or build for the future?” The project is expected to be complete by the end of May; its architect is Lis Knibbe of Quinn Evans Architects.
Larry Ladomer, LW Ladomer & Company, owner’s representative for Southwest Detroit Business Association
 City OKs brownfield credits for Crystal Lofts in Midtown
City OKs brownfield credits for Crystal Lofts in Midtown
Brownfield tax credits to be used towards the redevelopment of the Crystal Lofts located on Woodward at Watson have been approved by the Detroit Economic Growth Corporation and are now waiting for approval at the state level. Dwight Belyue, owner of Belmar Development Group, says the project budget is being finalized and Phase One construction will begin within two months.
Phase One of the Crystal Lofts consists of 17 lofts ranging from 950-2,200 square feet and 14,000 square feet of first floor retail space. Belyue says, “The building used to be the Crystal Ballroom, with a ballroom on the second floor and retail on the first floor.”
Belyue plans to develop the remainder of the 3100 block of Woodward, and is currently evaluating the site plan with architects Hamilton Anderson Associates. Preliminary plans for Phase Two call for 150-175 residential units, additional retail space, and the construction of a new headquarter building for the King David Lodge of the Masons.
Dwight Belyue, Belmar Development Group
 Historic Kahn print shop in Midtown to become retail/medical complex
Historic Kahn print shop in Midtown to become retail/medical complex
The Michigan Economic Development Authority approved a plan for the city of Detroit to capture state and local taxes valued at about $350,000 to support the redevelopment of a historic structure next to the Bonstelle Theatre. Designed by Albert Kahn in 1912 and built in 1919 as a print shop, the building, located at 3408-3414 Woodward Avenue, has sat vacant for decades.
The developer, PPM Acquisitions of Troy, plans to convert the 32,000 square-foot building into a retail complex. PPM’s Adam Nyman describes their vision: “There will be office and medical uses on the entire second floor, 5,300 square feet of retail on the first floor, and the remainder of the first floor will be indoor parking.” The building, made of poured, reinforced concrete, will be taken down to its shell during the rehab. The estimated cost of the project is $2.4 million.
This is PPM’s first Detroit project. Nyman explains his company’s decision to invest in Midtown by noting, “It’s a beautiful building, and what caught my eye was its proximity to the best of Detroit: downtown, Wayne State, the Cultural Center, the library, Detroit Medical Center. Really, everything going on in Detroit is going on in this area.”
Source: Adam Nyman, Developer, 3408-3414 Woodward