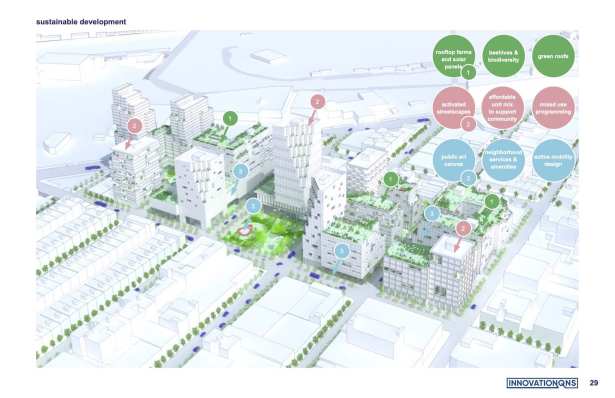 Posted Jul 2, 2020, 2:58 PM
Posted Jul 2, 2020, 2:58 PM
|
 |
New Yorker for life
|
|
Join Date: Jul 2001
Location: Borough of Jersey
Posts: 51,900
|
|
 NEW YORK | Innovation QNS | 19 Buildings | 80 ~ 295 FT | 7 ~ 27 FLOORS
NEW YORK | Innovation QNS | 19 Buildings | 80 ~ 295 FT | 7 ~ 27 FLOORS
https://commercialobserver.com/2020/...nt-in-astoria/
Kaufman, Silverstein and Bedrock Unveil $2B Mixed-Use Development in Astoria

BY NICHOLAS RIZZI
JULY 1, 2020
Quote:
A five-block stretch of Astoria, Queens, filled with parking lots and one-story factory buildings, is being eyed for redevelopment into a 2.7-million-square-foot mixed-use project.
Developers Kaufman Astoria Studios, Silverstein Properties and Bedrock Real Estate Partners unveiled their $2 billion plan this week to construct several buildings, some rising as high as 26-stories tall, along a “lifeless” portion of 35th Avenue from Northern Boulevard to 37th Street.
“It’s really the kind of investment that our neighborhood needs in this moment to jump-start the economy,” Kaufman vice president Tracy Capune said. “Today, it feels more important than ever.”
|
Quote:
The project, dubbed Innovation QNS, will add 2,700 units of mixed-income housing, with 700 units set aside for affordable housing and seniors. Plans also call for 250,000 square feet of office space, 200,000 square feet of retail, a 90,000-square-foot community facility, an 80,000-square-foot grammar school and a new movie theater, according to the developers.
The design allocates about 25 percent of the nearly nine-acre site to pedestrian-friendly public spaces that include farmer’s markets, an art-gallery garden, courtyards and a zen garden.
“We believe this is what makes a livable neighborhood,” Capune said.
|
Quote:
Innovation QNS isn’t the only megadevelopment in the works for western Queens. In May, the city released its Sunnyside Yard Master Plan after nearly six years which calls to build 12,000 units of affordable housing and 60-acres of parks and public infrastructure on top of the sprawling Amtrak rail yard in the neighborhood, Curbed New York reported.
And this week a group of developers announced it’s seeking a rezoning for the 28-acre Long Island City site formerly targeted by Amazon for its scuttled second headquarters, Crain’s New York reported. Those plans call for up to 12 million square feet of commercial development, with at least half set aside for office space, and 7-acres of public space, according to Crain’s.
For Innovation QNS, Capune said the team spent two years gathering ideas from local groups, including the Steinway Street Business Improvement District, and launched online surveys for residents to develop a plan that will address the area’s biggest needs.
|
Quote:
The development would not displace any residents from their homes and Capune said most of the businesses along the stretch either plan to relocate nearby or in the project itself.
If all goes according to plan, the developers will submit a preliminary action statement with the city in July and the New York City Council will vote on the proposal next year. The team expects construction to last 10 years.
Developers tapped architect Eran Chen’s ODA New York, the team behind 10 Jay Street and 420 Kent Avenue in Brooklyn, to design the project. Chen said he chose to break-up the new buildings with open spaces to create “pockets of community gathering that will eventually really stimulate the life of a community, as opposed to just retail storefronts.”
“We were really inspired by the already existing wealth of cultural institutions in this neighborhood [and its] diversity of people,” Chen said. “We’ve kind of tailored very carefully with those components.”
|


__________________
NEW YORK is Back!
“Office buildings are our factories – whether for tech, creative or traditional industries we must continue to grow our modern factories to create new jobs,” said United States Senator Chuck Schumer.
|