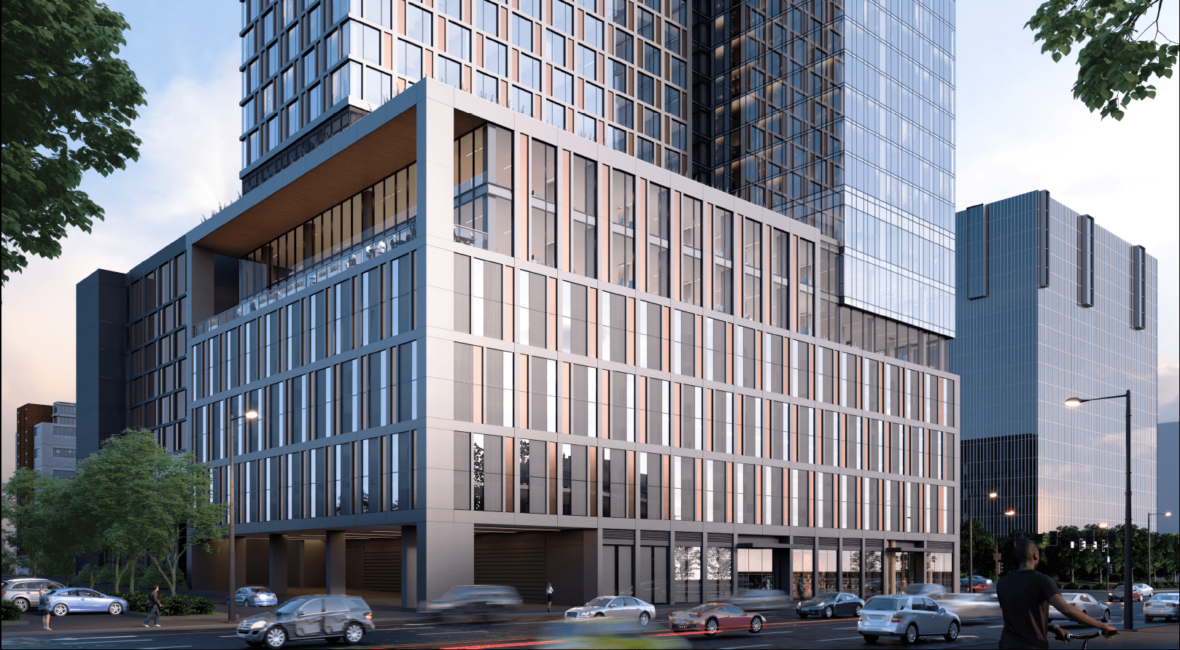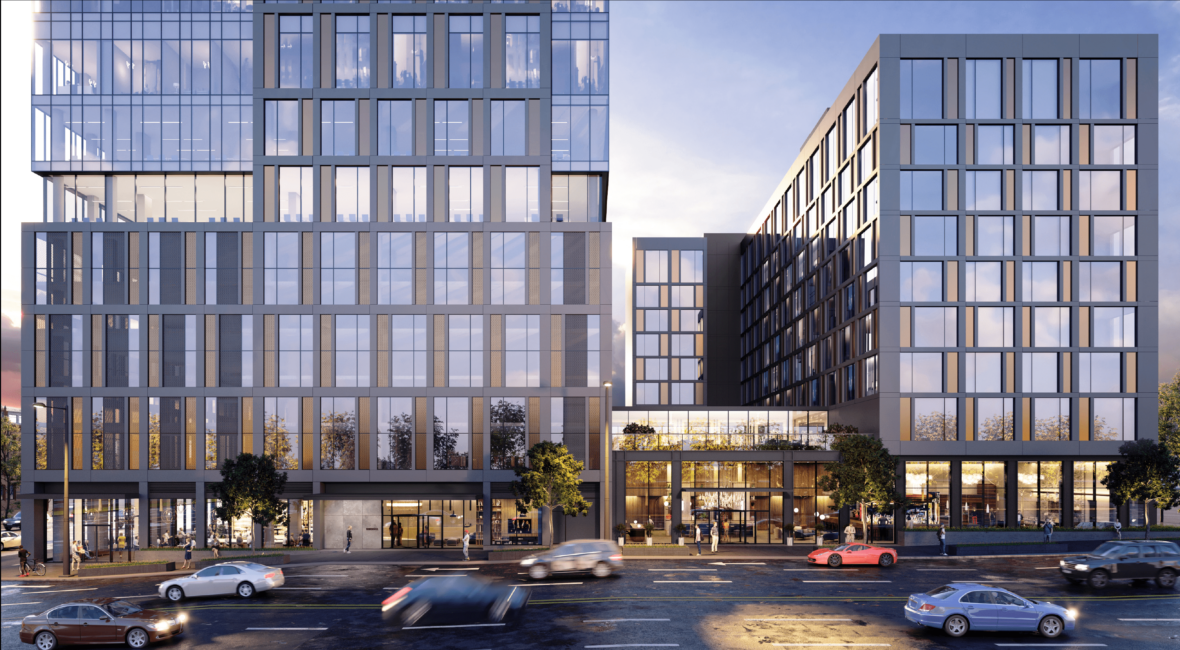Quote:
Originally Posted by Rileybo

A high rise on that plot of yellow grass imminent? Like, in the next couple years? I don’t even know if I’ll live that long!!
|
True. This plot of land has gone through...well...a few project proposals...
 Site from 2015 BSL article
Site from 2015 BSL article
For a quick refresher for new members or those who may not have been aware:
Air Center - Cancelled
2013 version of Air Center
An eight-story mixed-use building with a nightclub, restaurant and three floors of office space.
 2013 version of Air Center
2013 version of Air Center
2014 version of Air Center
https://www.buildingsaltlake.com/amb...own-salt-lake/
Quote:
A 400-foot mixed-use development (around 30-stories) called the Air Center...the podium, and lower tower levels will feature a hotel, restaurant, urban lounge, boutique market, spa and fitness center, event space, pool club and night club tentatively called FALLEN. The urban lounge will be called 7EVEN and will feature live jazz and a taps inspired menu serving locally-grown and organic ingredients.
The upper tower levels will include business space, apartments and luxury condos on the top floors. As is the custom in mixed used hotel buildings, residences will have access to all building amenities which according to Bretsheneider will include access to a fleet of electric cars and cruising bikes which residents can schedule to use free of charge.
|
 2014 version of Air Center
Void Corporate Center - Cancelled
2014 version of Air Center
Void Corporate Center - Cancelled
Then we got the Void Corporate Center. This was probably my favorite of the three failed projects. It would have been 22 stories and 268-feet tall.
BSL article:
https://www.buildingsaltlake.com/sit...ower-for-sale/
Quote:
|
The building would have served as the corporate headquarters for The VOID, the company owned by the project’s previous developer, Ken Bretschneider. The VOID would have also included a 247-room hotel, a restaurant, urban lounge, night club, event space, spa and fitness center.
|
 VOID Corporate Center Rendering
370 Millenium Tower - Cancelled
VOID Corporate Center Rendering
370 Millenium Tower - Cancelled
Millenium Tower would be a 27 story mixed-use building.
https://www.buildingsaltlake.com/cal...owntown-tower/
Quote:
he 370 Millennium Tower will include a mix of commercial office space, retail space, a hotel and residential condominiums.
The project will consist of a six-story parking podium with groundfloor retail and restaurant space. Atop the podium will be an amenity deck and the start of the actual commercial office space. The amenity deck would be available to the building’s office workers, hotel guests and condo residents. The amenity deck will include fire pits, jacuzzi, pool and outdoor event space.
As currently proposed, floors 6 to 17 will be reserved for commercial office space. The hotel will occupy floors 16 to 25. Floors 26 and 27 will have four luxury condominiums each.
|
 370 Millennium Tower Initial Rendering
370 Millennium Tower Initial Rendering
 370 Millennium Tower Updated Rendering
370 Millennium Tower Updated Rendering
 370 Millennium Tower Skyline
370 S. West Temple - Domain Companies - Planned Development
370 Millennium Tower Skyline
370 S. West Temple - Domain Companies - Planned Development
Now we get to the project currently (apparently) being proposed. Though nothing has been officially announced so far as I am aware.
Project Website:
https://thedomaincos.com/portfolio/south-west-temple/
Quote:
This mixed-use community in downtown Salt Lake City will include a 28-story residential high-rise, retail, two floors of shared office space, and a boutique hotel. Located in a qualified Opportunity Zone, the project will feature best-in-class design, sustainability, amenities, and services and will be positioned as Salt Lake City’s premier mixed-use development.
APARTMENTS: 340
RETAIL SPACE: 6,200sf
OFFICE SPACE :58,000sf
ARCHITECT: Solomon Cordwell Buenz
DEVELOPMENT COST: $230M
FINANCING: Fundamental Partners
COMPLETION DATE: Late 2023
|

