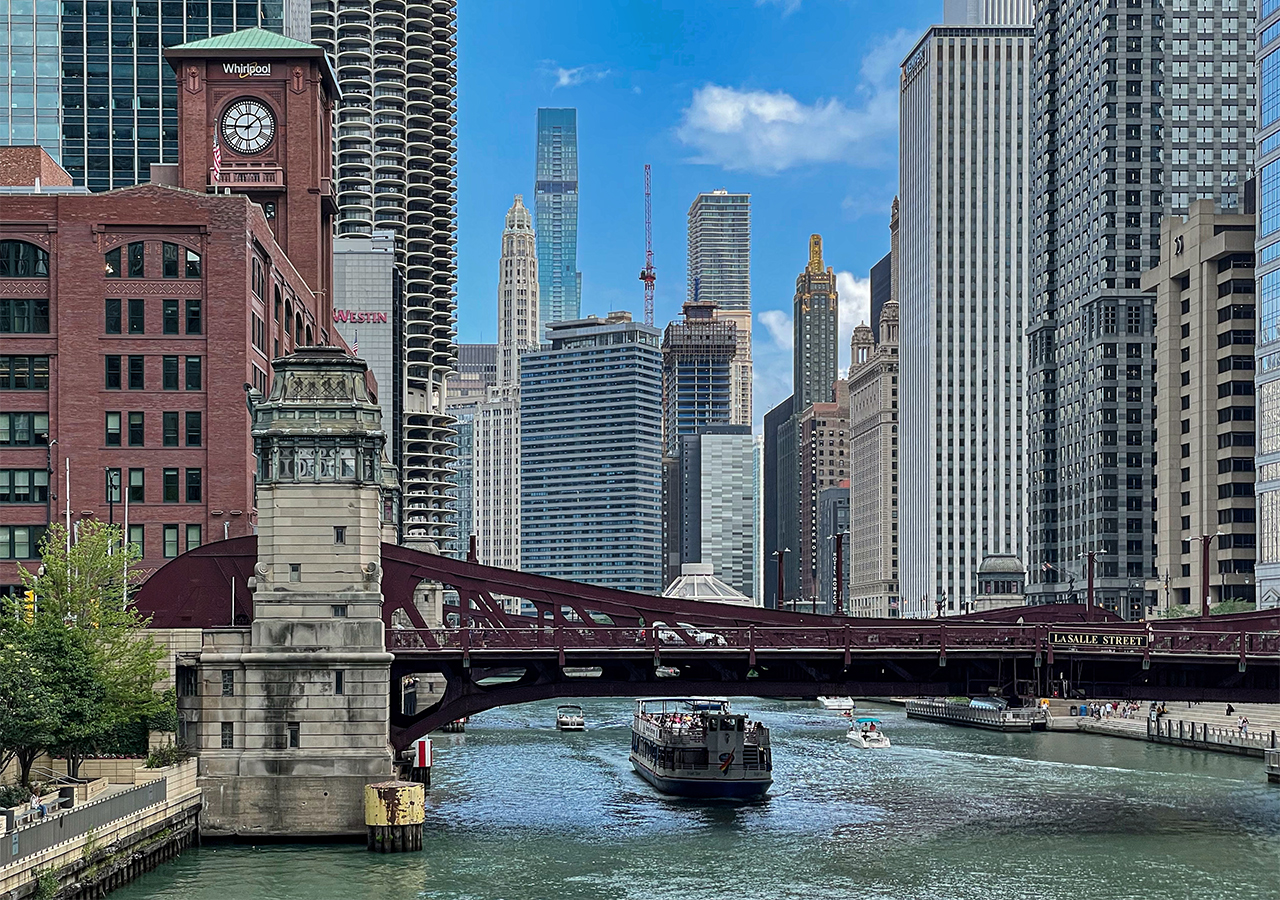
 |
Quote:
|
|
Beautiful glass!
|
Not much progress on the glass in the last month
5/23 https://live.staticflickr.com/65535/...30aa01e3_b.jpg https://live.staticflickr.com/65535/...f421bb6a_b.jpg |
|
Quote:
speaking of blocking C&C, apparently the London House rooftop bar was voted the 2nd best nationwide (https://www.nbcchicago.com/news/loca...nwide/2520526/) though the blocking of the C&C from the cupola probably brings it down a slight notch. |
^ Prepandemic I visited that rooftop bar. It really is insanely nice up there
|
Quote:
|
|
if they're sticking with the mundane top 90% of this tower, I almost wish they'd run out of money and just stop it here. We really don't need another blue box, particularly one that blocks iconic views.
In a perfect world I'd transfer the height over to Salesforce :) |
|
|
|
Very nice!
|
Are those W truss beams painted, or is that some kind of cladding already?
|
|
6/3
Sorry for flooding the forum. Shot a lot of sharable stuff recently!
https://nickulivieriphotography.zenf...15651519-6.jpg https://nickulivieriphotography.zenf...15649939-6.jpg https://nickulivieriphotography.zenf...15649912-6.jpg |
Quote:
- Mgmt |
The Essex Hotel 2?
That base looks a little similar. |
Quote:
|
One can only imagine if they owned 1 more property to the north what this could have been. They still had room to shift this a little more that way though.
|
I assume they are balancing "respect for C&C" with the desire to capture river canyon views above Motor Club and Hilton Garden Inn. If they pushed the tower too far north, the river views would get blocked by Executive House (Royal Sonesta now).
Personally I would have oriented the tower on an N-S axis and pushed it to the west part of the site - that gives a big terrace overlooking Michigan Avenue for amenity deck or a posh rooftop bar, aligns more units toward the western view over the river canyon, and reduced energy consumption (largest energy losses come from south-facing facades). Basically like Joffrey Tower. But the building would make less of a "bold statement" from the street. |
|
I love that Chicago landscaping. It really makes the city stand out against others. :cheers::cheers::cheers:
|
this will wind up being just two feet shorter than Mather Tower to left, so should plug a little gap in this section of the skyline
|
Quote:
|
 |
|
^ ^^ ^^^ It's caught a lot of flak for its Carbide and Carbon cover-up, but partial obstruction of the dreadful, soul-eating Park Millennium condo tower from the west is definitely one to add to the pro's column for 300 NMA's view corridor impact.
|
|
From Sunday the 18th
https://i.imgur.com/DaXCYIH.jpg |
|
For all the griping about blocking views of the C&C Building, 300N Michigan Ave seems to have mostly left the view corridors intact. The crown of C&C remains visible from the River and Pioneer Court.
|
Quote:
|
Sunday 7/25
https://pbs.twimg.com/media/E7Zj6XwW...pg&name=medium
https://pbs.twimg.com/media/E7Zj6XqW...pg&name=medium I created these full-height, constructed perspective shots by stitching together 6 separate frames. It was the only way to fit the full structure in the frame AND then correct the perspective for nice and parallel vertical lines with breathing room on the bottom & sides. https://pbs.twimg.com/media/E7Zk3NdX...pg&name=medium In the top middle frame, the full building is fully in frame, but my lens was at max shift and I *still* had to pan my camera up a few degrees to get the top of the structure and enough sky. Had I perspective controlled that one frame, it would have been extremely narrow. Adding the other frames allowed me ample overage to increase the field of view of the composite image. |
Quote:
|
Quote:
|
|
Mich Ave between the river and Randolph St is really coming onto its own with all of these new towers and rehabs.
|
Quote:
|
^I don't know what the best color is but I know this is a 1000% improvement from what was there before. That building used to irritate me to no end. Now its completely forgettable and I'm fine with that.
|
Quote:
i don't care if cool gray is overdone or not, whatever helps that particular trainwreck slink further into anonymity is a step in the right direction IMO. |
^As bad of a building that is I can't seem to stop looking at it. . . it's an odd duck for sure, but I'm kind of glad it's there - it makes extreme use of the buildings footprint which I think anyone would find interesting even if the architectural style is abysmal. . .
. . . |
^^^ Yeah, IMO this one falls into the "kitsch POMO" category which is what POMO is supposed to be about. Plus that penthouse has to be dope. Didn't mind the pink that much myself, but then again I'm all for splashes of color on the cityscape.
|
Quote:
300 would have been better if it had held to this concept. Still the horizontal bands are working well imo and its going to look fine. |
Captured this shot of 300 N Michigan under construction from the brown line this morning.
https://live.staticflickr.com/65535/...41f16826_b.jpg |
Fantastic shot!
|
Quote:
|
Can’t wait to see site I poking from this view
Quote:
|
Quote:
|
| All times are GMT. The time now is 5:46 PM. |
Powered by vBulletin® Version 3.8.7
Copyright ©2000 - 2024, vBulletin Solutions, Inc.