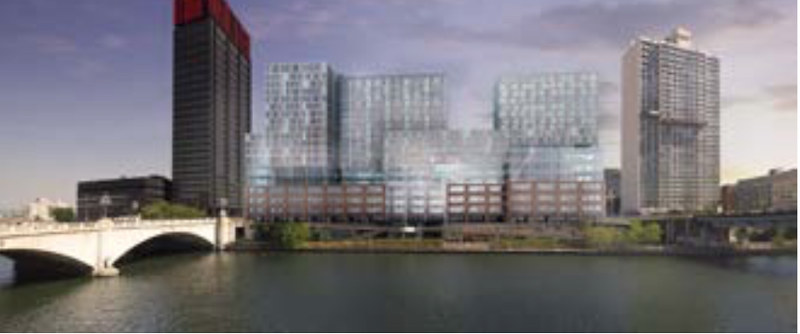Quote:
Originally Posted by wondertwinalpha

FWIW

Found this low quality picture in the CCD Developments 2014-2018 Report, page 25. This report was put together at the end of Q4-2014 so this may be outdated information, but thought I would share it anyway. Hopefully, new information will be released soon.
https://www.centercityphila.org/developments/index.php |
Let's hope they spend the money on an awesome design and back it with high quality materials.
LUBERT-ADLER AND PMC PURCHASE MARKETPLACE DESIGN CENTER
4/11/14 | Philadelphia, PA
A partnership consisting of Lubert-Adler and PMC Property Group has paid $42 million to buy 2400 Market Street, otherwise known as the Marketplace Design Center, in Philadelphia. "It will be the most exciting project Lubert-Adler has worked on in 15 years,"
Quote:
|
said Dean Adler of Lubert-Adler. "I think it's going to be our crowning project."
|
"This is really the gateway to Philadelphia," he continued, citing the property's position across from University City, 30th Street Station, near Rittenhouse Square, the Central Business District as well as near Interstate 76 and the Schuylkill Expressway. "This is one of the most ideal locations for any type of use. It is in the heart of two places that are exploding and you're at the epicenter of town.



