My favourite new house in Parkhill. The front of the house is on 33 Ave, and the back of the house is on 34 Ave. I love the giant windows that allow lots of light in. The big windows on the north side will have a view of downtown that will never disappear.
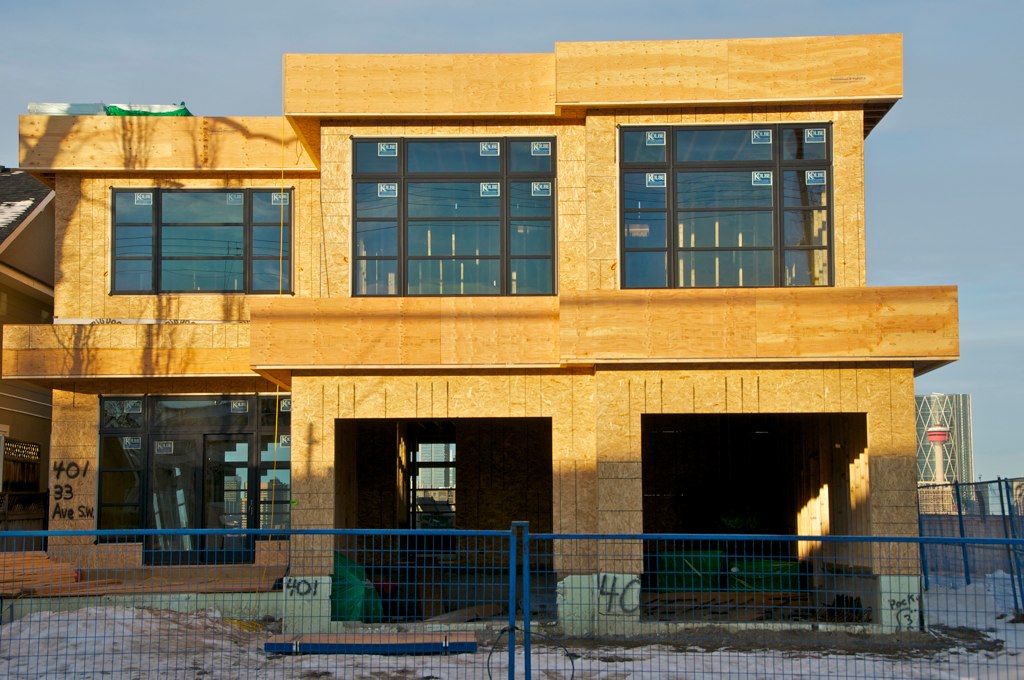 Parkhill 33rd Ave house
Parkhill 33rd Ave house by
LUMIN8, on Flickr
This house also fronts 33 Ave and backs on to 34 Ave. The structure of this house is steel beams. I hope the windows will be bigger than it shows.
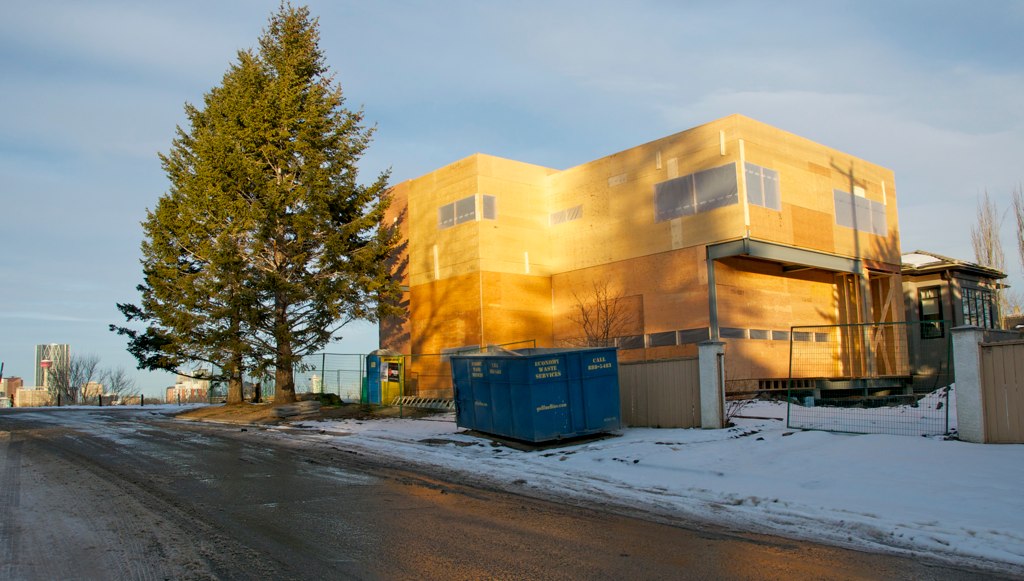 Parkhill steel house
Parkhill steel house by
LUMIN8, on Flickr
This house on 34 Ave is an original dollhouse bungalow. First they jacked the house up and put a proper foundation under it, and then they added the garage and on to the back, as well as a new facade.
 34th Ave re-hab parkhill
34th Ave re-hab parkhill by
LUMIN8, on Flickr
This old timer is on Mission Road but sort of hidden. It has a huge side yard.
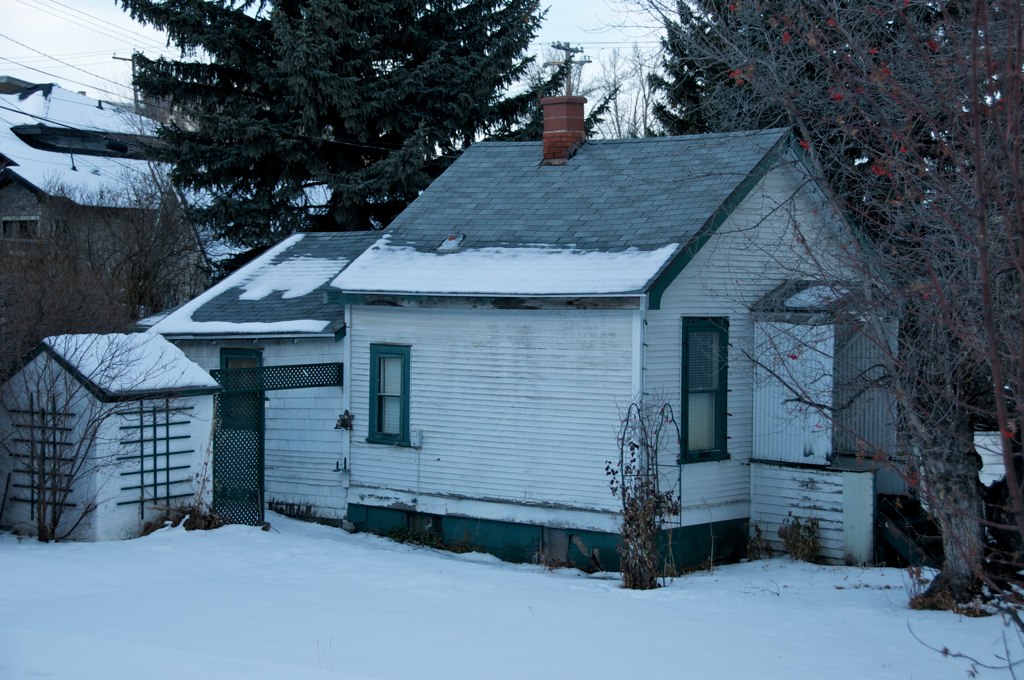 Parkhill original Mission Road
Parkhill original Mission Road by
LUMIN8, on Flickr
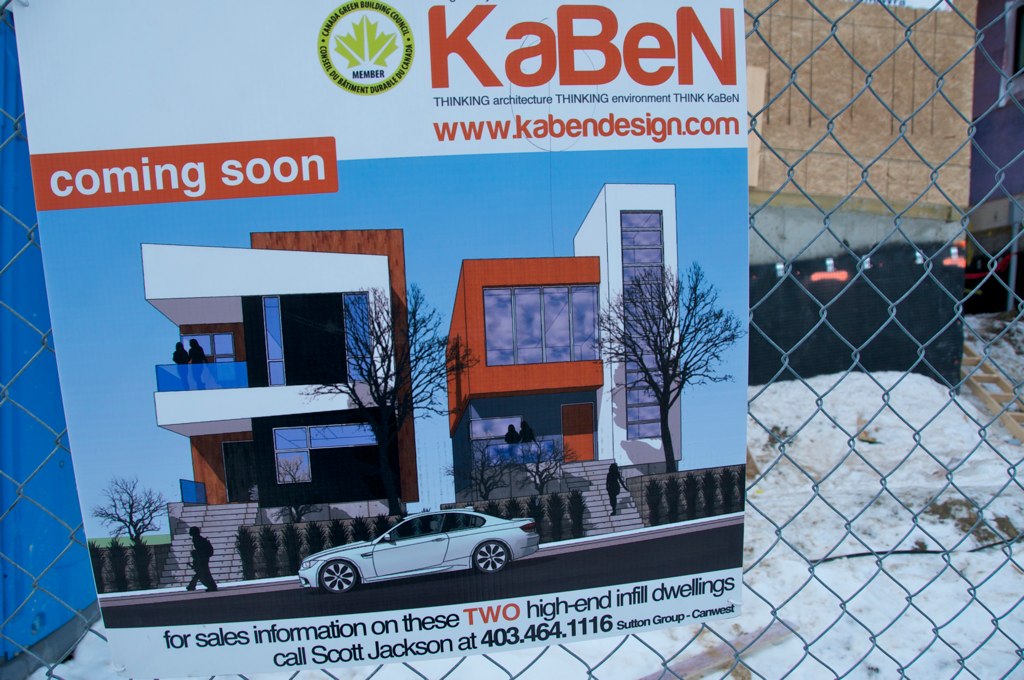 Parkhill 1 St SW
Parkhill 1 St SW by
LUMIN8, on Flickr
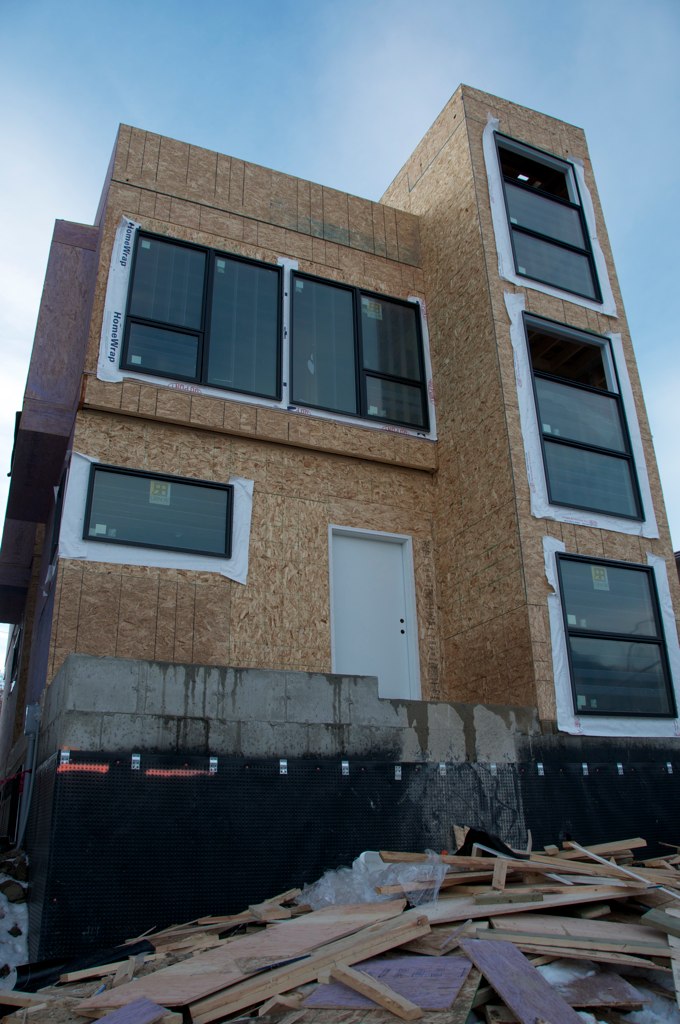 Parkhill 1 St SW
Parkhill 1 St SW by
LUMIN8, on Flickr
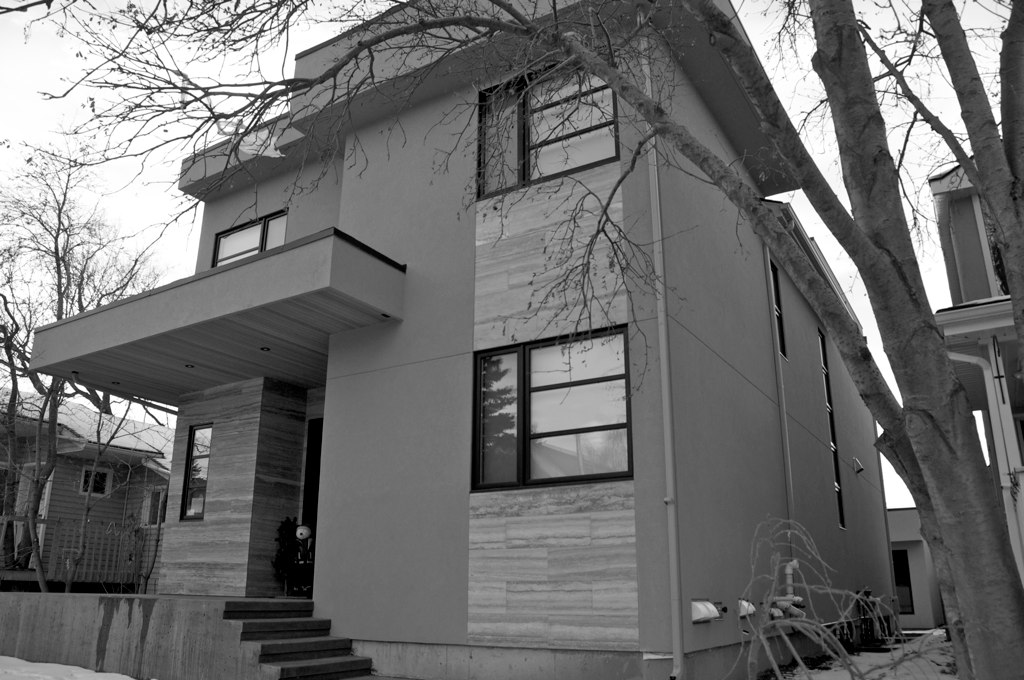 Parkhill 1 St SW
Parkhill 1 St SW by
LUMIN8, on Flickr
 Parkhill dollhouses
Parkhill dollhouses by
LUMIN8, on Flickr
This house on the ridge was stopped for the longest time. Now it looks like they are adding a third floor on top.
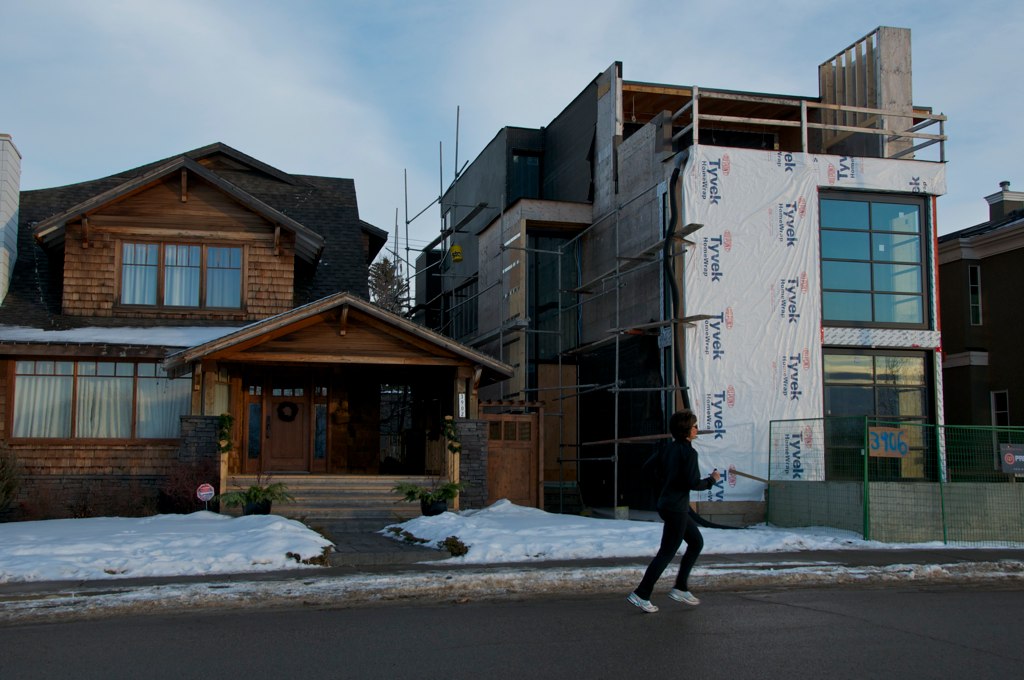 jogging Parkhill
jogging Parkhill by
LUMIN8, on Flickr



