3500 St Claude Ave·HDLC COA · Ref Code:Z0BTJX
Print Summary Submit Add to Watch List
Type:
HDLC COA
Applicant:
Alexandra Douglass
Status:
Returned for revision
Date Filed:
6/15/2020
Closed:
No
Description:
New construction of four-story, 48,960 SF building as part of redevelopment of Holy Angels Academy for hotel use
1316 Prytania St -HM·HDLC COA · Ref Code:RDLG1J
Print Summary Submit Add to Watch List
Type:
HDLC COA
Applicant:
Rodney Ratliff
Status:
Information Needed
Date Filed:
6/16/2020
Closed:
No
Description:
New 3 story building Office and parking first floor apartments on second and third floors
djsnola
801 Carondelet St·Renovation (Non-Structural) · Ref Code:441YJU
Print Summary Submit Add to Watch List
Type:
Renovation (Non-Structural)
Applicant:
Ochsner Davis Alton
Status:
Application Submitted
Date Filed:
6/12/2020
Closed:
No
Description:
Exterior restoration including facade repairs and painting, window and door replacement, and partial roof replacement
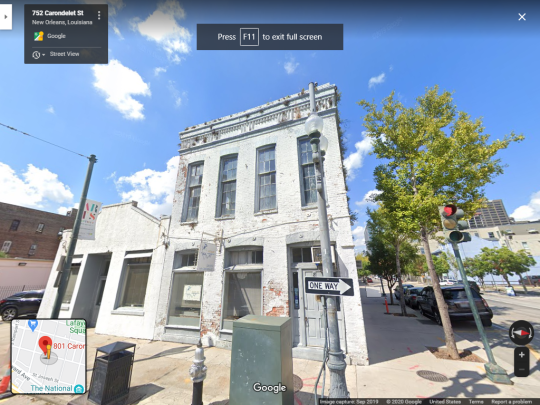
339 Bourbon St·VCC General Work · Ref Code:86S71R
Print Summary Submit Add to Watch List
Type:
VCC General Work
Applicant:
Domonique West
Status:
Application Review
Date Filed:
6/1/2020
Closed:
No
Description:
Renovation of existing commercial building. Work will include remove/replace deteriorated stucco, remove/replace 25' x 11' masonry wall on Conti Street, repair/replace broken doors on Conti elevation, repair three (3) dormer and windows on Conti elevation, repair damaged column bases/post. and painting of exterior to match existing.
4501 Tchoupitoulas St·Renovation (Non-Structural) · Ref Code:71RHQC
Print Summary Submit Add to Watch List
Type:
Renovation (Non-Structural)
Applicant:
Studio Bka LLC
Status:
Application Submitted
Date Filed:
6/11/2020
Closed:
No
Description:
Interior renovation of an existing building (former "Dick & Jenny's" restaurant). No change in USE. Build-out of new bar and service counter. New fixtures and finishes.
1919 N Robertson St, 1912 N Claiborne Ave·Design Review · Project #DR093-20 · Ref Code:011Q10
Download (2) Print Summary Submit Add to Watch List
Type:
Design Review
Applicant:
Salem Development LLC
Status:
Completeness Review
Date Filed:
6/10/2020
Closed:
No
Description:
New construction of a mixed-use development with retail on the ground floor and residential on the second floor
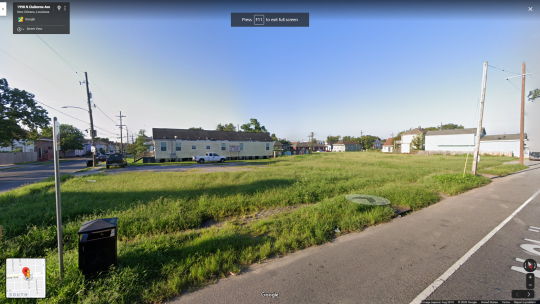
1317 Canal St·Zoning Verification · Project #20-0525 · Ref Code:WET74C
Download (1) Print Summary Submit Add to Watch List
Type:
Zoning Verification
Applicant:
Cherokee Acquisition Corp
Status:
Zoning Review
Date Filed:
6/10/2020
Closed:
No
Description:
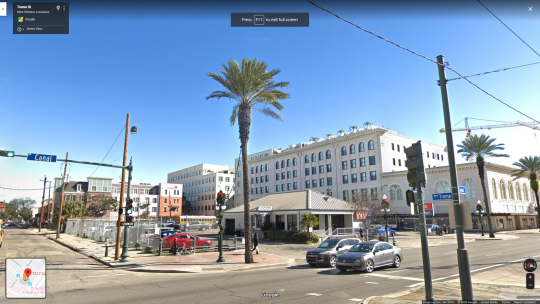
701 Poydras St·Dumpster/Construction Zone · Ref Code:FYBJNR
Print Summary Submit Add to Watch List
Type:
Dumpster/Construction Zone
Applicant:
ERS BUILDING MAINTENANCE
Status:
Application Submitted
Date Filed:
6/4/2020
Closed:
No
Description:
Will need access to west side of St Charles avenue(curbside, not in roadway) from Perdido St to Poydras Street to mount a large Whitney Bank Clock 30ft above sidewalk. Will use cones and barricade tape to section off sidewalk underneath work area. Also using a flagger to not allow any pedestrians to pass. Will have manlift, forklift and bucket truck working from curbside to mount clock. Contact info: Ryan Fontenot (225)614-0753
ryan.fontenot13@yahoo.com
3717 Tchoupitoulas St·New Construction · Ref Code:7U5GLZ
Print Summary Submit Add to Watch List
Type:
New Construction
Applicant:
Sammy Koll
Status:
Zoning Review
Date Filed:
6/9/2020
Closed:
No
Description:
New Construction whitebox commercial space - 2721 sqft. No use and occupancy without additional build out permit. FEES NOT PAID| REVIEWS NOT COMPLETED| TRIGGER HDLC & EMAIL REVIEWERS
938 Lafayette St·HDLC COA · Ref Code:H664MN
Print Summary Submit Add to Watch List
Type:
HDLC COA
Applicant:
Jonathan Tate
Status:
Permit Case Created
Date Filed:
6/2/2020
Closed:
No
Description:
Renovation of the entire first floor of an existing building for education and gallery space.
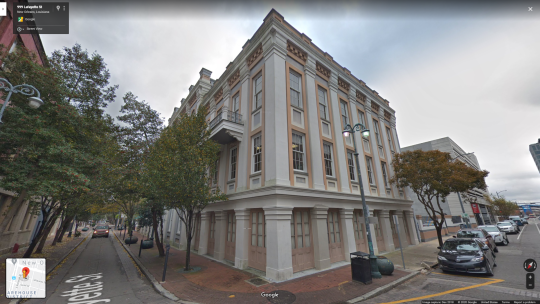
3331 Carondelet St·Renovation (Structural) · Ref Code:ZAXN7A
Print Summary Submit Add to Watch List
Type:
Renovation (Structural)
Applicant:
Architects Plus
Status:
Application Submitted
Date Filed:
6/3/2020
Closed:
No
Description:
Renovation of a 3317 square feet convenience store with a 278 square feet addition
new CarMax North Shore is open! DonahueFavret constructed the dealership’s new location on a 6 acre site in Covington, Louisiana. Despite much bad weather and COVID restrictions, CarMax opened as scheduled. From the owner’s rep: “Your entire team definitely has the ‘Can Do’ attitude and that is so refreshing in this business.” The project was designed by Pieper O'Brien Herr Architects.
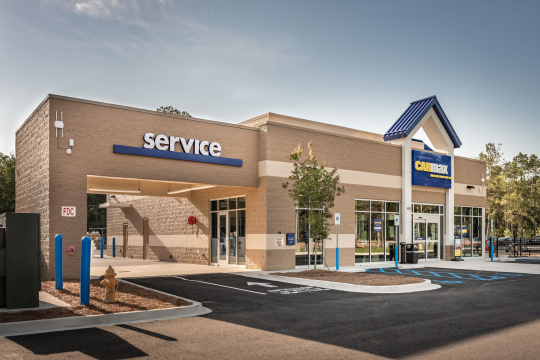
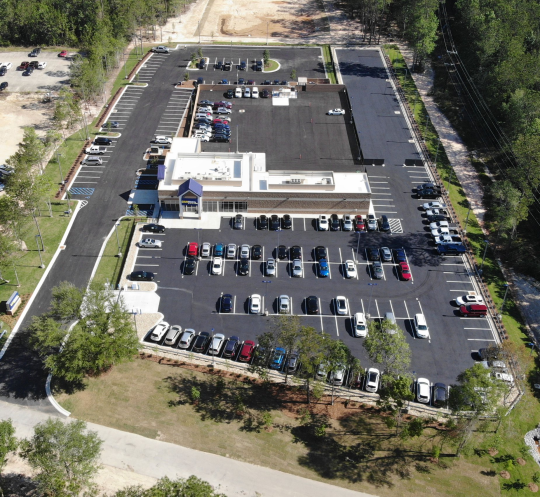
Lots of change has been taking place at the corner of Magazine St and Nashville Ave as we build a LCMC Health Care location! There's been demolition and concrete pours, and now the framing is coming up! #PEC #Construction
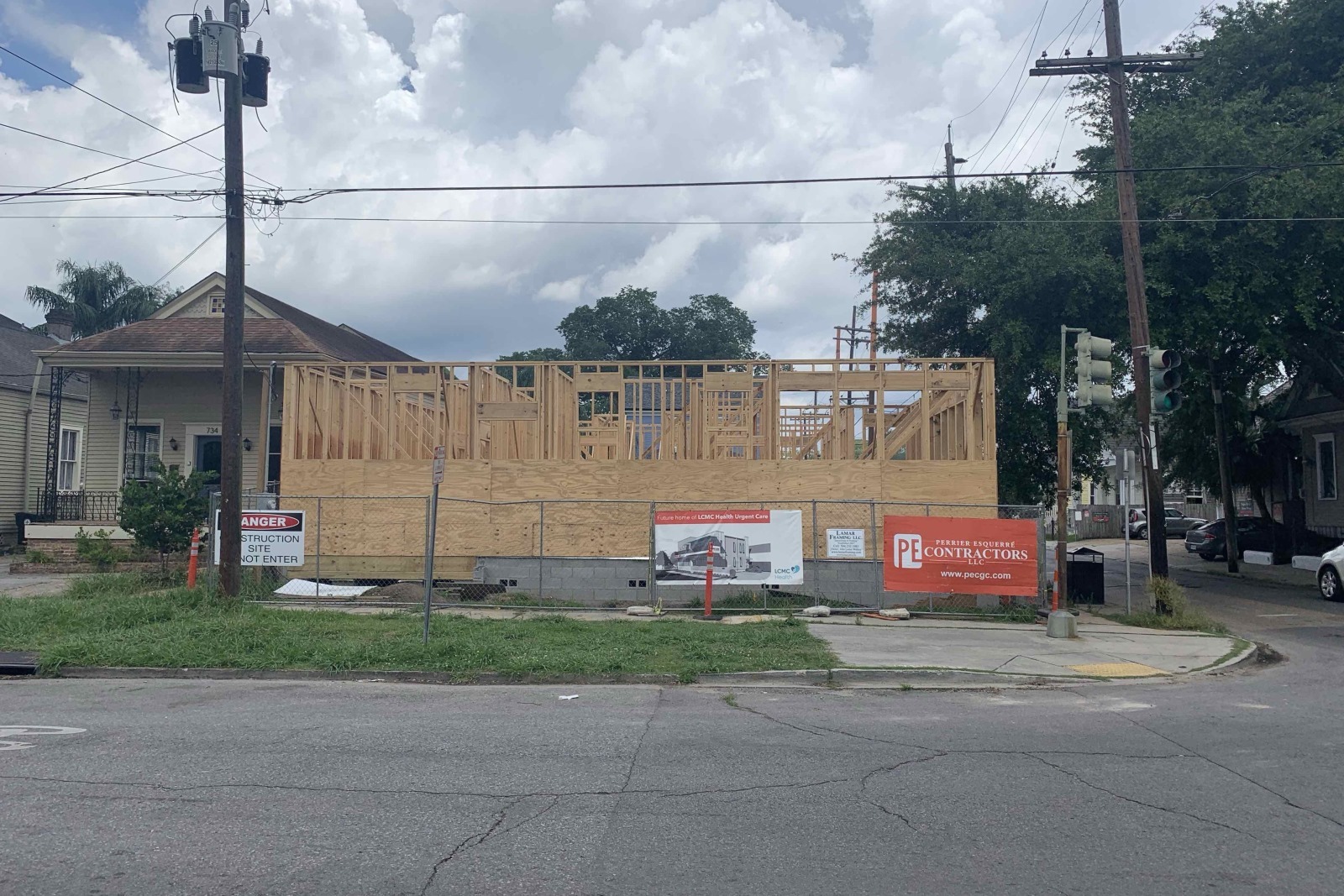
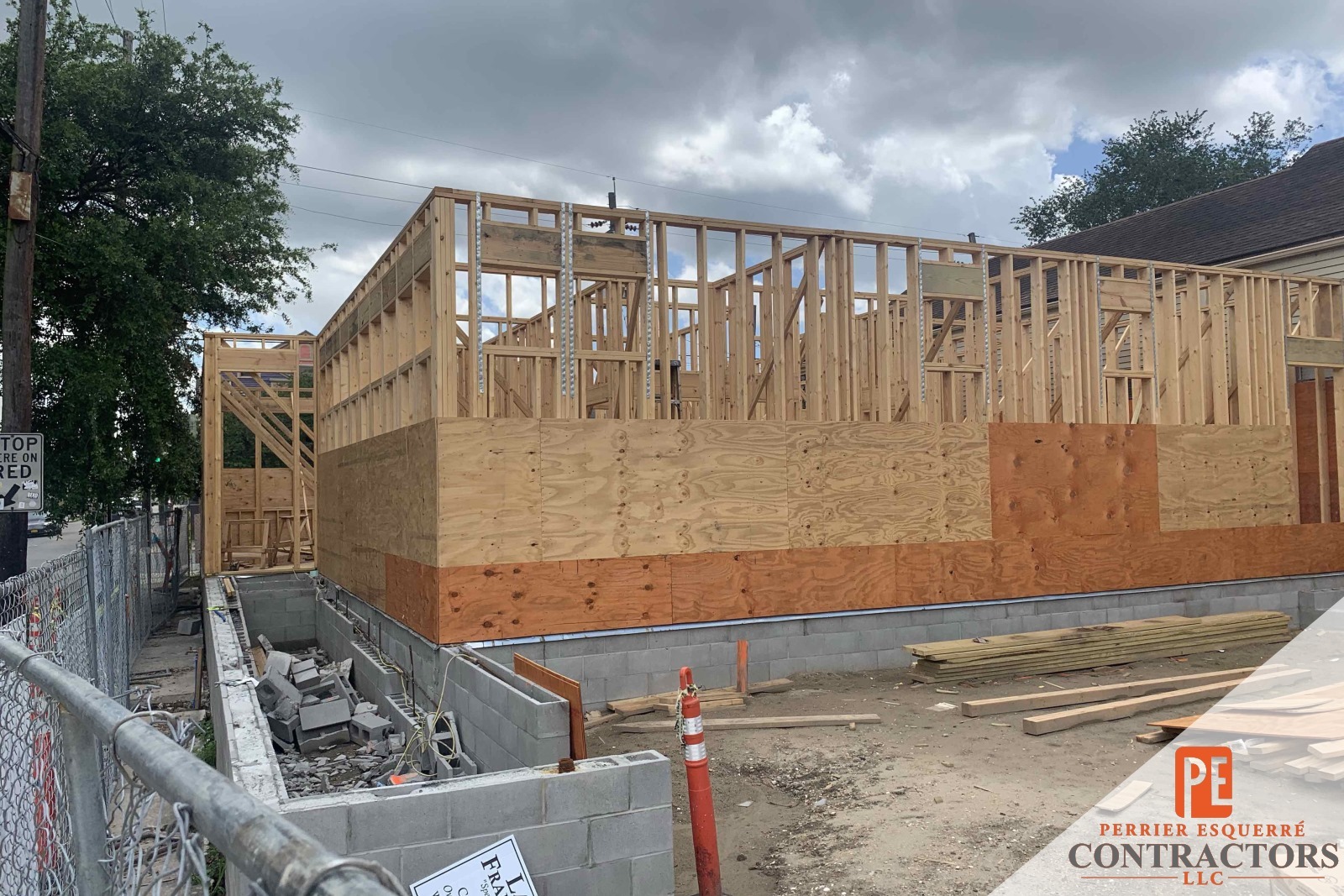
TMG is proud to announce our next project with Louisiana State University. The renovation of the LSU Health Sciences Central Utility Plant is designed by Duplantier & Meric Architects, LLC and will consist of two stories totaling 14,430 square feet. The building is a concrete structure that house the systems for the LSUHSC campus in New Orleans. It includes new equipment and relocation of existing mechanical and electrical equipment as a preventative measure against future climate events as well as new finishes to the interior and exterior .
#whatwillyoubuildtoday #LSU #Duplantier&MericArchitects



