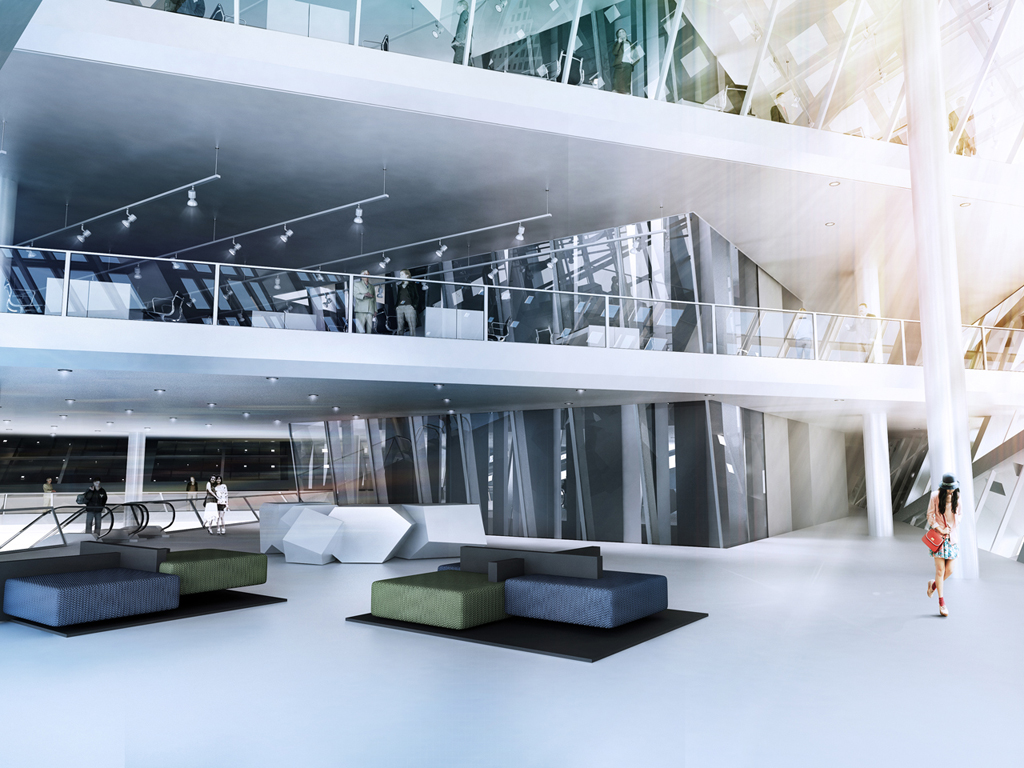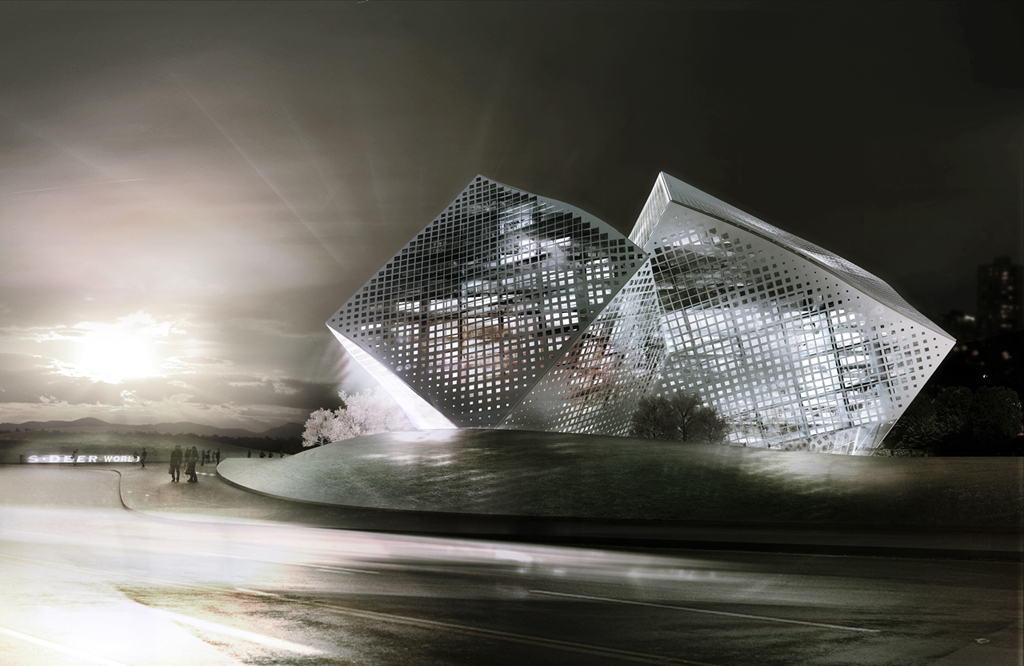 Posted May 13, 2012, 12:45 AM
Posted May 13, 2012, 12:45 AM
|
|
BANNED
|
|
Join Date: Jun 2005
Location: lodged against an abutment
Posts: 7,556
|
|
Quote:
Nursery in Ourense / Abalo Alonso Arquitectos
Architects: Abalo Alonso Arquitectos - Elizabeth Abalo, Gonzalo Alonso
Location: Ourense, Spain
|


 http://www.archdaily.com/233103/nurs...o-arquitectos/
http://www.archdaily.com/233103/nurs...o-arquitectos/
Quote:
brooks + scarpa: reactor films
los angeles-based practice brooks + scarpa has remodelled the 7,000 square foot interior of an art deco masonry building dating from the 1930s in santa monica, california into 'reactor films', an office and recording / production space for TV commercials and music videos. completed within fourteen weeks, the project was phased and developed in sections to work with the construction schedule and explore each programmatic area in depth. construction began during the first week of design, greatly impacting the production process, using freehand drawing techniques on 11" x 17" vellum for rapid communication between the client, architect, fabricators and contractors.
|


 http://www.designboom.com/weblog/cat...tor-films.html
http://www.designboom.com/weblog/cat...tor-films.html
Quote:
Design House Prechtek Unveils S.Deer’s Headquarters in Nanjing, China
By: admin | May - 11 - 2012
The design house prechteck was invited to design a corporate headquater for s.deer, a chinese retail-clothing company based in Nanjing.
The main idea behind the design for the building was to create world of fashion underlining the lifestyle s.deer stands for. As fashion is not just about clothing, the new s.deer headquater should not just be about administration. At fashion shows, photo shootings or previous store designs, cubes in different size and configurations are omnipresent and have been a key object and an unofficial logo for representing s.deer. Inspired by s.deer’s appearance design, rotated cubes were also the formal element for prechteck’s proposal.
|


 http://www.evolo.us/architecture/des...nanjing-china/
http://www.evolo.us/architecture/des...nanjing-china/
Quote:
Nature-Embedded Retreats in Silicon Valley: Tea Houses by Swatt Miers Architects
The idea for these minimalist Tea Houses was triggered by the need of a nature retreat, located not far from a family home in Silicon Valley, California, USA. The creative team at Swatt Miers Architects was in charge with transforming a vision into reality, designing the three tea houses as perfect observation spots.
|


 http://freshome.com/2012/05/11/natur...rs-architects/
http://freshome.com/2012/05/11/natur...rs-architects/
Quote:
Museo de Arte Contemporáneo Lusitânia / Frederico Valsassina
Arquitectos: Frederico Valsassina
Ubicación: Rua de S.Domingos à Lapa, Lisboa, Portugal
|


 http://www.plataformaarquitectura.cl...co-valsassina/
http://www.plataformaarquitectura.cl...co-valsassina/
Quote:
Biblioteca y Escuela de Adultos / estudi grv arquitectes
Arquitectos: estudi grv arquitectes (Cristina Gastón, Isidre Roca, Xavier Vidal)
Ubicación: Cunit, Tarragona, España
|


 http://www.plataformaarquitectura.cl...v-arquitectes/
http://www.plataformaarquitectura.cl...v-arquitectes/
Quote:
U27 Office Building \ Park Associati
David K. | May 12, 2012
In January 2012, Milanofiori 2000 srl began work on the building known as U27, that is due for completion and handover to Nestlé Italiana Spa in December 2013.
|

 http://plusmood.com/2012/05/u27-offi...ark-associati/
http://plusmood.com/2012/05/u27-offi...ark-associati/

|



