As to floors, counting the black lines on the lower floors and the more reflective (white) window panes that are occasionally displaced on the upper floors:
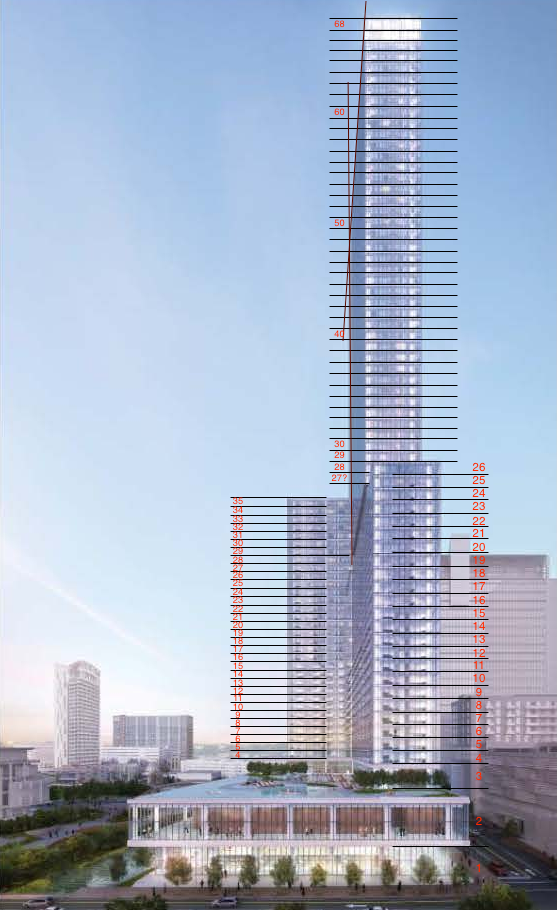
A few notes:
The E-W portion does NOT have the same number of floors prior to the upper portion as the N-S portion, indicating different floor to ceiling heights. Ergo, another indication to me that they're likely separate uses (hotel versus office).
The red lines in the first image with the floor counts mark the western edge of the tower and the roofline IF the building were not curved. Notice that toward the lower end of main tower that the building protrudes west of the vertical red line while toward the top end of the main tower the building marginally does not reach the red line at all and ends slightly east of that vertical, which indicates two things to me:
1. that the main tower of the building, contra the ATX's comment above, reaches either almost or all the way to W. 2nd Street
at the lower floors(note that supporting evidence for this contention is found in the non-edited version of the rendering: there is a notch as the main tower begins above the E-W oriented tower portion -- see below).
2. that the main tower of the building at the higher floors does
not reach either almost of all the way to W. 2nd Street, indicating that there may curvature.
However, both of those contentions are really really difficult to make at this point with only one rendering of the tower itself and with the speculated curvature being incredibly subtle. Of course, we'll all have to wait.
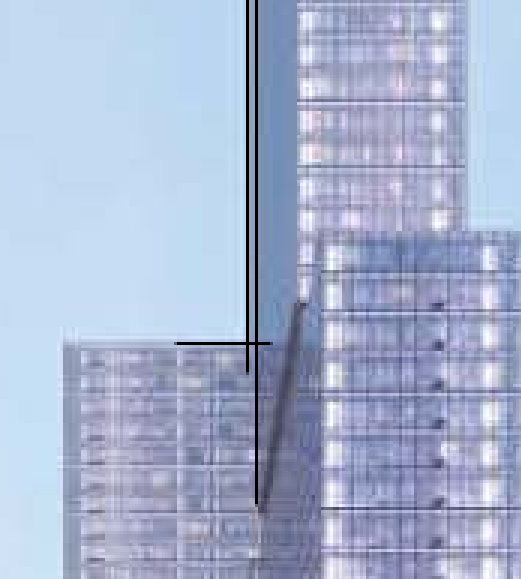
I still am not sure if there's an amenity or mechanical floor between 26 and 27 on the main tower, which is why I've marked the first floor of the upper tower "27?" rather than 27 (choosing to go with the lower number out of caution). However, this little red triangle indicates to me that there is a floor there, in which case you can add +1 to every floor in the main upper tower, especially when placed in combination with the vertical line at the 90 degree notch where the N-S portion and E-W portion meet matching for BOTH the upper and lower portions of the N-S tower (which would not happen if there was an architectural overhang):
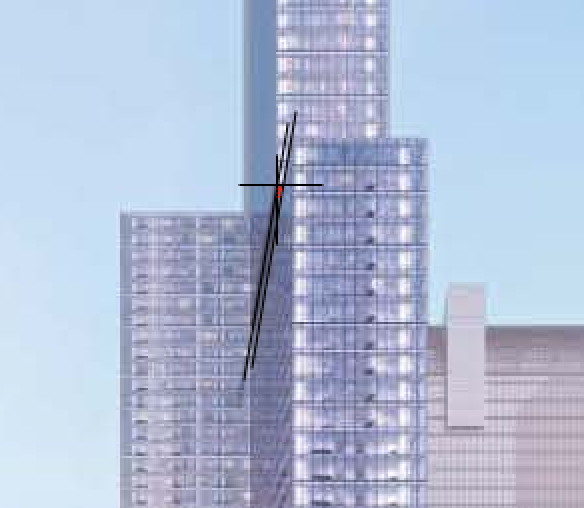
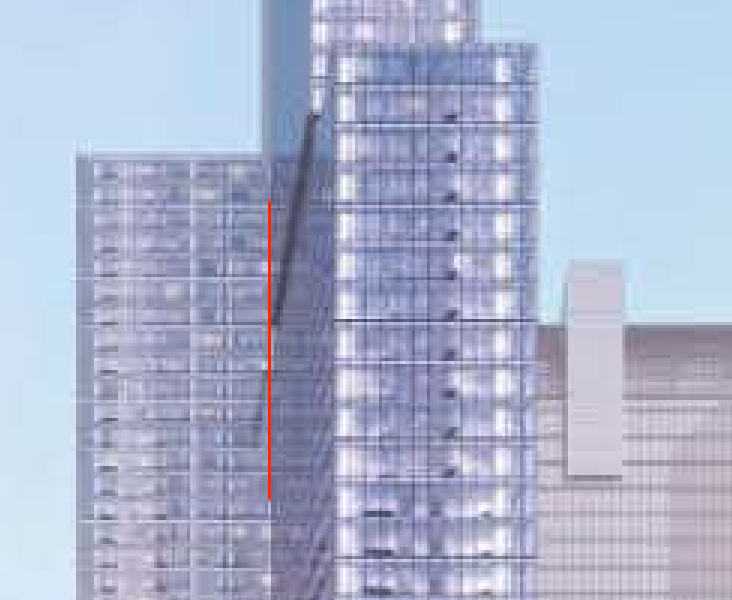
There's ALSO the possibility that that hidden floor, if it exists, could actually be two floors, which would eliminate the floor count disparity between the E-W oriented tower and the N-W oriented lower tower, and bump up each floor of the upper tower by +2.
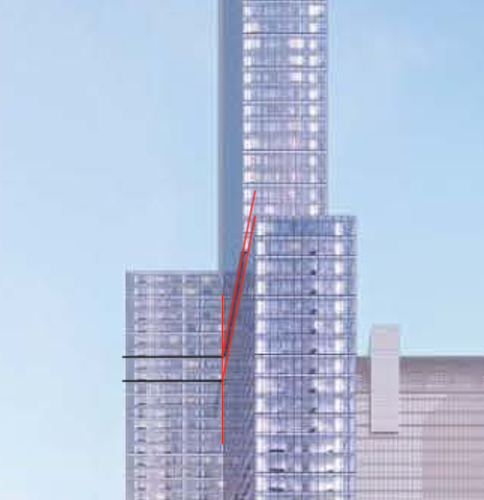
That would put the floor count at 70, as per Jdawgboy's count:
Quote:
Originally Posted by Jdawgboy

I counted over 70 floors.
|
Furthermore, IF that isn't meeting space in the podium, but rather a wrapped parking garage (unlikely to my mind, but not out of the question as it doesn't seem to have any "doors" in the interior red walls in either rendering), then each of the first two "floors" would likely contain two levels of parking garage, putting the floor count at 72. That fully corroborates The Genral's and Syndic's inside information on a 72+ floor design.



