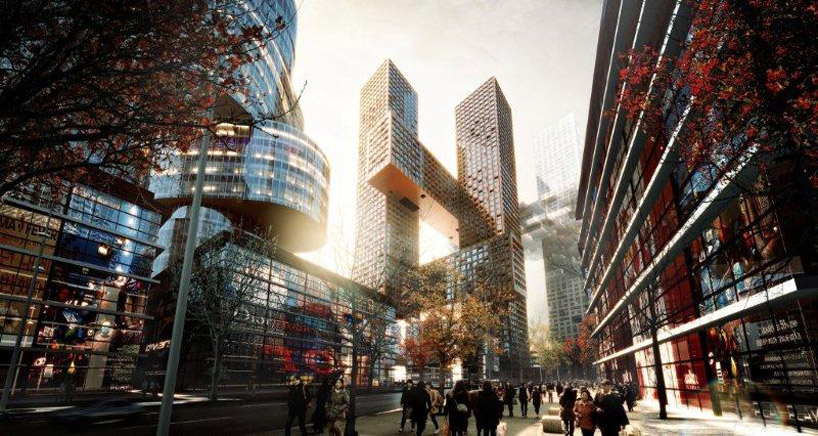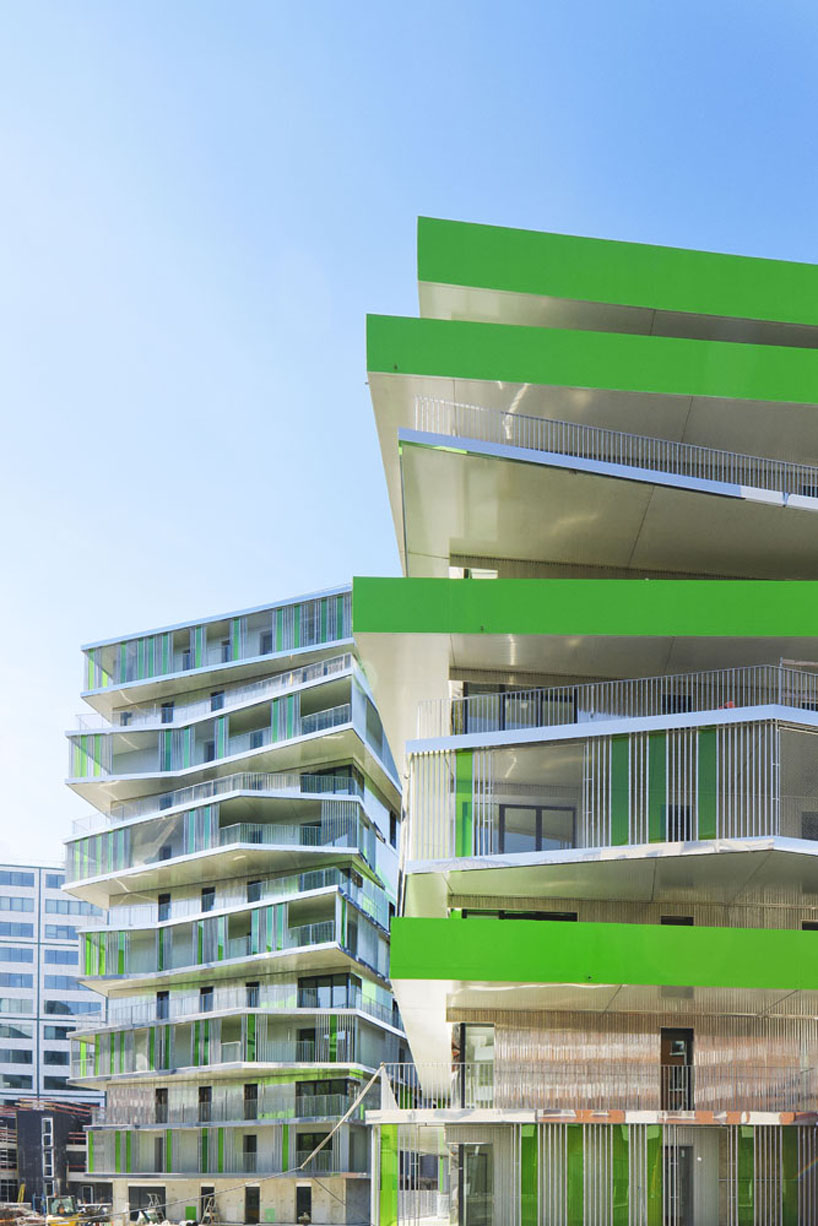 Posted May 3, 2012, 6:30 PM
Posted May 3, 2012, 6:30 PM
|
|
BANNED
|
|
Join Date: Jun 2005
Location: lodged against an abutment
Posts: 7,556
|
|
Quote:
Youth Housing in Stockholm / Scheiwiller Svensson Arkitektkontor
Architects: Scheiwiller Svensson Arkitektkontor
Location:Högdalen, Stockholm, Sweden
|


 http://www.archdaily.com/231002/yout...rkitektkontor/
http://www.archdaily.com/231002/yout...rkitektkontor/
Quote:
BIG architects: cross # towers, seoul, korea
international architecture practice BIG has developed 'cross # towers', a 21 000 m2 proposal positioned next to the existing urban fabric of the future development zones of the yongsan master plan, designed by studio liebeskind for the korean development group dreamhub. the design includes two elegant towers with a height of 214 and 204m. to meet the vertical requirements of the site, the exceeding building mass is transformed into an upper and lower horizontal bar, which bridge the two structures at 140m and 70 m elevation. the two edifices are additionally connected through the arrival areas at the ground level and a courtyard below ground.
|


 http://www.designboom.com/weblog/cat...oul-korea.html
http://www.designboom.com/weblog/cat...oul-korea.html
Quote:
hamonic+masson: villiot rapee
french based architecture firm hamonic + masson has developed 'villiot-rapée', a project that is a stone’s throws away from the gare de lyon in paris, france, whose business district was designed in the 1960s and 1970s by the architect louis arretche. the site is directly connected to the seine and is predominantly residential. the project embraces new concepts of living together primarily based on generous outdoor spaces, both private and communal.
|


 http://www.designboom.com/weblog/cat...iot-rapee.html
http://www.designboom.com/weblog/cat...iot-rapee.html
Quote:
Centro de Convenciones Molino Fénix / Furograma
Arquitectos: Furograma – Gonzalo Fuzs, Diego Rolando, Diego Gramoy, Juan Cruz Martinez Arce
Ubicación: Villa Mercedes, San Luis, Argentina
|




 http://www.plataformaarquitectura.cl...nix-furograma/
http://www.plataformaarquitectura.cl...nix-furograma/
Quote:
Costanera – La Dehesa / Alemparte Morelli y Asociados Arquitectos
Arquitectos: Alemparte Morelli y Asociados Arquitectos
Ubicación: Lo Barnechea, Santiago, Chile
|

 http://www.plataformaarquitectura.cl...s-arquitectos/
http://www.plataformaarquitectura.cl...s-arquitectos/
Quote:
Warrnambool Base Hospital, Warrnambool, Australia
HSPC completes new hospital on Victoria's coastline
The architectural brief developed by the state government health department, the hospital and the consultant team for this stage 1 project included for new inpatient surgical, medical, paediatric and maternity beds, birthing suites, neonatal ICU, combined ICU / CCU and a rehabilitation unit. A new integrated ambulatory care centre is also co-located on the site accommodating GP’s, dental clinics, hospital in the home, social welfare and counselling, podiatry, occupational therapy, physiotherapy and community mental health services. Deakin University medical school also have lecture theatre and laboratory accommodation integrated with clinical areas that they share with nursing education.
|


 http://www.worldarchitecturenews.com...pload_id=19640
http://www.worldarchitecturenews.com...pload_id=19640

|



