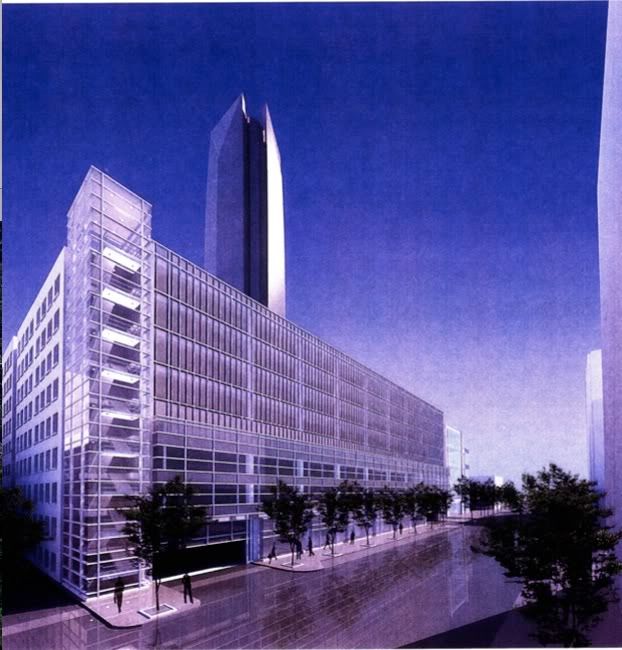^^ I guess they're pushing a bit of it in front of the scenes now...
-----
More information continues to come out about the Devon Tower site. We now know the site will include an auditorium, retail space on the ground levels, a connecting structure to the neighboring boutique hotel the Colcord, and a fully public rotunda that will be the main entry to the entire facility.
Current Construction Timeline
Early 2009 - Parking facility construction begins
Spring/Summer 2009 - Site prep begins
November 2009 - Foundation complete
Late 2010 - Parking facility complete
Early 2013 - Full completion of site
-----
The site for the project is located on the surface parking lot adjacent and to the right of the large public greenspace at the center of this photo:

In an 93 page report that included all of the schematics, I only found one new rendering, which shows the curtain-wall parking garage and the tower in the background:

-------
Panel OKs Devon plan for building
BY STEVE LACKMEYER
Published: November 21, 2008
Inspired by the success of the New York Times’ new Manhattan headquarters, architects designing a world headquarters for Devon Energy are
proposing to construct an auditorium at the corner of Hudson and Sheridan avenues.
The auditorium is one of several new details revealed Thursday as Devon Energy successfully presented its plans for approval by the Downtown Design Review Committee.
Weather considered
Architect John Pickard said designers have met challenges designing
retail spaces along the ground floor of the "podium” building that will be just west of the 54-story tower and rotunda.
They want to open the spaces to the park, but also must contend with Oklahoma’s changing weather.
Their answer was to create rooms with French doors that could open up into the adjoining gardens and pavilions, designed to be open during fair weather and enclosed with glass during extreme conditions.
Pickard said the rotunda is designed to not just be a dramatic space — but a space that will be filled with people.
He said garage connections are designed to force all of Devon’s work force, as well as the public to enter through the rotunda.
Similar changes are being planned for the neighboring Colcord Hotel, which Devon bought in August.
‘Very urban thing’
Committee members praised the plans, but urged Devon Energy to consider adding a retail level on the first floor of a garage extension to face Hudson Avenue.
Member James Loftis noted the Devon project meets the city’s desires for urban architecture downtown compared with a "suburban” style building approved by the committee in September.
"This is a very urban thing — it goes far beyond anything I thought we’d see in our lifetimes,” Loftis said.
He also praised Devon Energy for placing the public rotunda instead of the tower in the center of the block.
"It’s phenomenal — I can’t wait,” member Richard Tanenbaum said.
"Why don’t you start construction now?”
------------
Devon plans auditorium at world headquarters
by Kelley Chambers
The Journal Record November 21, 2008
OKLAHOMA CITY – Devon Energy Corp. is tweaking and refining its plans for a world headquarters now set for completion in 2013.
Initial plans released by the company in March called for several structures on a piece of Urban Renewal land.
In August Larry Nichols, CEO of Devon, unveiled plans for a 54-story skyscraper, an additional 400,000-square-foot office building connected to the tower by a glass rotunda, and park space on the southwest side of the site.
One new addition presented to the Downtown Design Review Committee on Thursday included an auditorium nestled in the park space at the corner of Hudson and Sheridan avenues.
Jon Pickard, principal with the architecture firm Pickard Chilton, said the auditorium will be
similar to the Times Center, a 378-seat auditorium built by the New York Times in Manhattan.
The Devon auditorium will likely seat about 250.
Pickard called the auditorium the “jewel of the park,” and said the company wants it to be available for community use.
“As we developed the design and we started to better analyze the needs of Devon for meeting facilities it seemed to be that an auditorium would help support the Devon corporate mission,” he said.
“It was always there as a thought, we just hadn’t developed it.”
Pickard said the auditorium is still a concept at this point and the exact size and cost have not been determined.
The second floor of the office building, dubbed The Podium, will also be a conference center.
Plans for parking were also discussed.
John Wood, vice president with Hines, and project officer for the Devon site, said plans are in the works for Devon to
acquire the west side of the City Center Garage and add five floors exclusively for the company’s use.
Wood said the company would like to start work on expanding the garage upwards, and to the west toward Hudson Avenue, in the first quarter of 2009 and it should take 21 months to complete.
Plans for the tower call for demo work on the site beginning next year and the foundation for the tower could be in the ground by November.
The current timeline for the project calls for completion in early to mid-2013.



