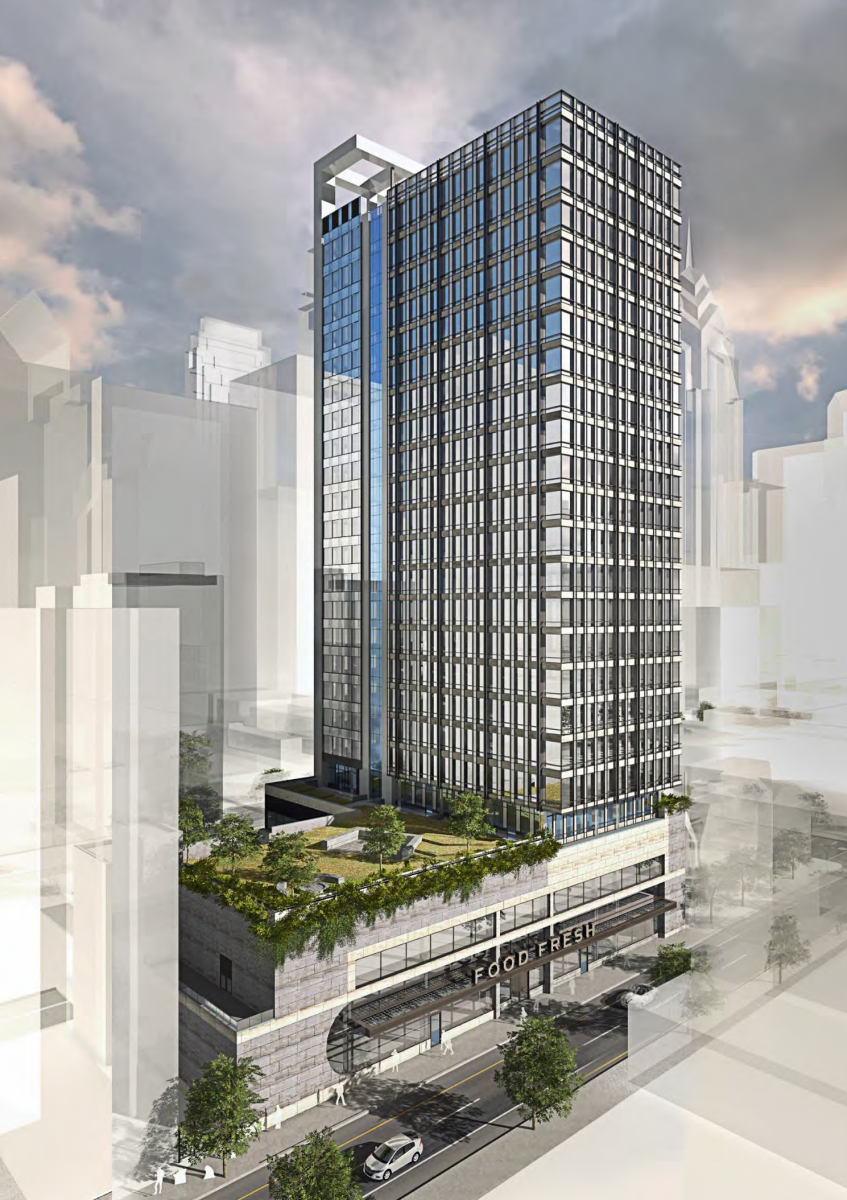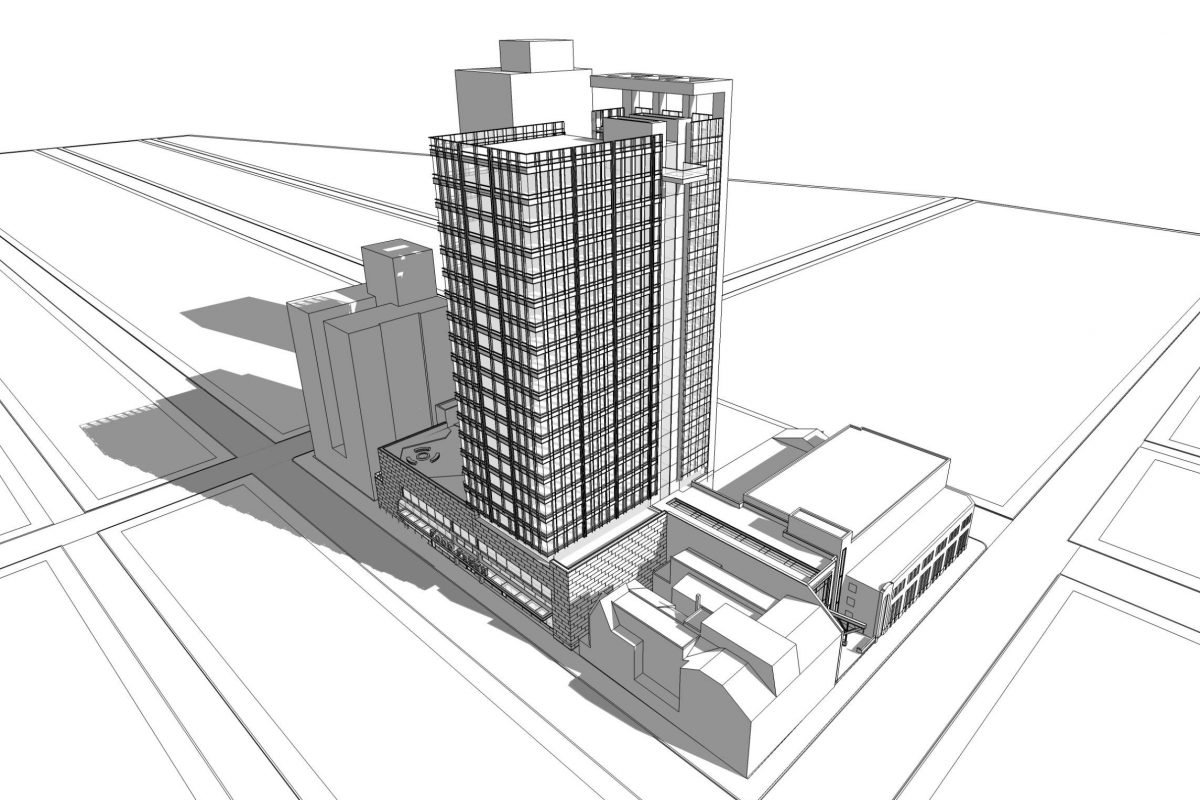Title: The Harper
Project: Residential, office/commercial, retail
Architect: Cecil Baker
Developer: Pearl Properties
Location: 1900 block Chestnut to Sansom, Philadelphia, PA
Neighborhood: Rittenhouse Square
District: Center City
Floors: 24 floors
Height: 272 feet
 dixon-271471-e-wp-content-uploads-2017-11-924764_298b19242d51512-e1511981945733
dixon-271471-e-wp-content-uploads-2017-11-924764_298b19242d51512-e1511981945733 by
Mr. Summers, on Flickr
 dixon-271471-f-wp-content-uploads-2017-11-924728_ca5cfb4bb6541ba-1-e1511982326606-1200x800 (1)
dixon-271471-f-wp-content-uploads-2017-11-924728_ca5cfb4bb6541ba-1-e1511982326606-1200x800 (1) by
Mr. Summers, on Flickr
Boyd Theatre site apartment plan scaled back amid Philly rental-unit surge
Quote:
Pearl Properties is scaling down its apartment tower project on the Rittenhouse Square-area property where the Boyd Theatre’s ornate auditorium once stood, as Center City faces an abundance of high-end rental housing that landlords may struggle to fill.
Pearl is building a 24-story, 183-unit tower at 1910 Chestnut St., according to a zoning permit issued Tuesday to the Philadelphia-based developer. That’s instead of the 32-story, 250-unit structure that it presented during the project’s permitting process.
Site work on the tower, which Pearl is calling the Harper, began in August, capping a development saga that began in 2014 when a previous owner tussled with preservationists and film-house buffs over plans to demolish the cavernous art-deco auditorium of the Boyd – known as the Sameric in its most recent incarnation – to make room for modern multiplex screening rooms.
Pearl jettisoned the multiplex plan after acquiring the theater and some adjacent buildings the following year and had the auditorium razed to make way for a residential tower. Plans for the parcels’ Chestnut Street frontage — which now include a Target store, offices including Pearl’s own, and upscale Spanish eatery Tatel behind the Boyd’s restored façade — were approved that June.
|
http://www.philly.com/philly/busines...-20171129.html



