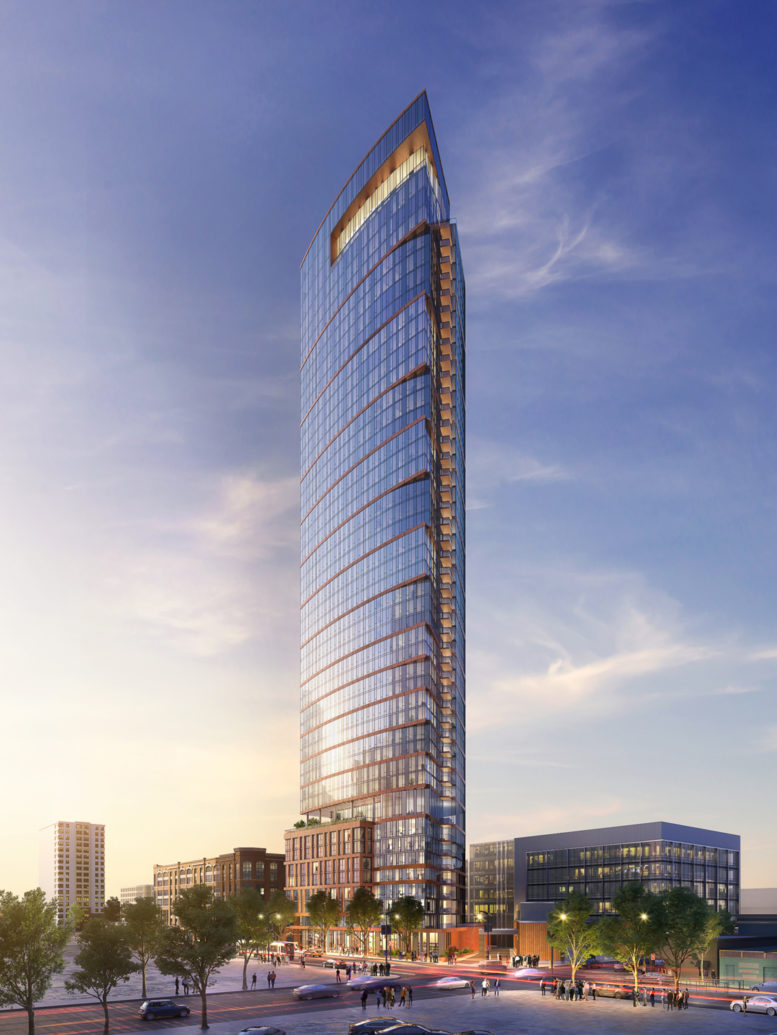 Posted Jul 5, 2023, 3:11 PM
Posted Jul 5, 2023, 3:11 PM
|
|
你的媽媽
|
|
Join Date: Jan 2012
Location: The Bay
Posts: 8,808
|
|
Great design. Looks sick. Let's get it done!
Updated specs:
- 517 FT | 47 FLOORS
- 520 units (122 studios, 187 1BR, 206 2BR, 5 3BR)
- 87 of the units will be affordable
- 3,270 sq ft ground foor retail
- Parking for 130 cars and 231 bicycles
The site:
https://goo.gl/maps/MCZdKoucp8VHGpP26
Quote:
Renderings For 47-Story Residential Tower At 636 4th Street In SoMa, San Francisco

BY: ANDREW NELSON 5:30 AM ON JULY 5, 2023
On the heels of new renderings published for 2700 Sloat Boulevard, another developer has shared illustrations for their own skyscraper in San Francisco. Details plans have been published for the 47-story residential tower at 636 4th Street, across from the San Francisco Caltrain Station in SoMa. Solbach Property Group is the project sponsor.
Solomon Cordwell Buenz is responsible for the design, which integrates historicized elements at the base of a sculptural obelisk. The exterior will be wrapped with corten steel cladding, perforated metal panels, and curtain-wall glass. The tower sits atop the eight-story podium deck, wrapped with a gridded street wall of corten steel inspired by SoMa’s industrial architecture.
In the planning document, the firm writes, “the body of the tower takes cues for its geometry from the shape of the site, which features an angled northwest property line creating a sharp vertical edge….” As a result, the wedged corner points tower the city’s financial district, while a series of segmented setbacks break apart the sheer corner with a zipper-like pattern. Facing 4th Street and Brannan, the tower will have a bowed facade curved outward towards the Bay. The southern wall features a column of slender balconies to accentuate the slender verticality.
Surfacedesign is overseeing the landscape architecture. The firm will oversee redesigning the street level with precast pavers along Pluxome Street and the retail plaza. Corten steel-walled planters will shelter the seating area and provide protection from cars. Ten new trees will be planted along the sidewalk. Additional landscaping will be included for each of the amenity terraces and private decks.
The 517-foot tall structure will yield around 595,000 square feet with 514,220 square feet for housing, 3,270 square feet for retail, and 75,500 square feet for the five-floor basement garage. Of the 520 rental apartments, there will be 122 studios, 187 one-bedrooms, 206 two-bedrooms, and five three-bedrooms. There will be 87 affordable homes, allowing Solbach to submit for the State Density Bonus program and increase residential capacity by 50% alongside waivers and concessions for zoning.
Parking will be included for 130 cars and 231 bicycles. Two loading spaces and the garage entry will be along Bluxome Street. Amenity spaces for residents will be included inside the second floor, on the ninth floor connected to the setback terrace, and on the 47th floor connected to the rooftop balcony.
The 0.4-acre property is located along 4th Street between Bluxome Street and Brannan Street. Demolition will be required for two existing low-slung structures. The proposal is one of several that could reshape the neighborhood surrounding Caltrain’s San Francisco station, including 665 4th Street, 330 Townsend Street, 490 Brannan Street, 88 Bluxome Street, 552 Brannan Street, 560 Brannan Street, and 598 Brannan Street. Construction has already started for 531 Bryant and 555 Bryant Street.
Construction is expected to last around 27 months for $320 million. Planning documents suggest demolition could start as early as 2025, though, with approval, that date is still being determined.
|
https://sfyimby.com/2023/07/renderin...francisco.html

|



