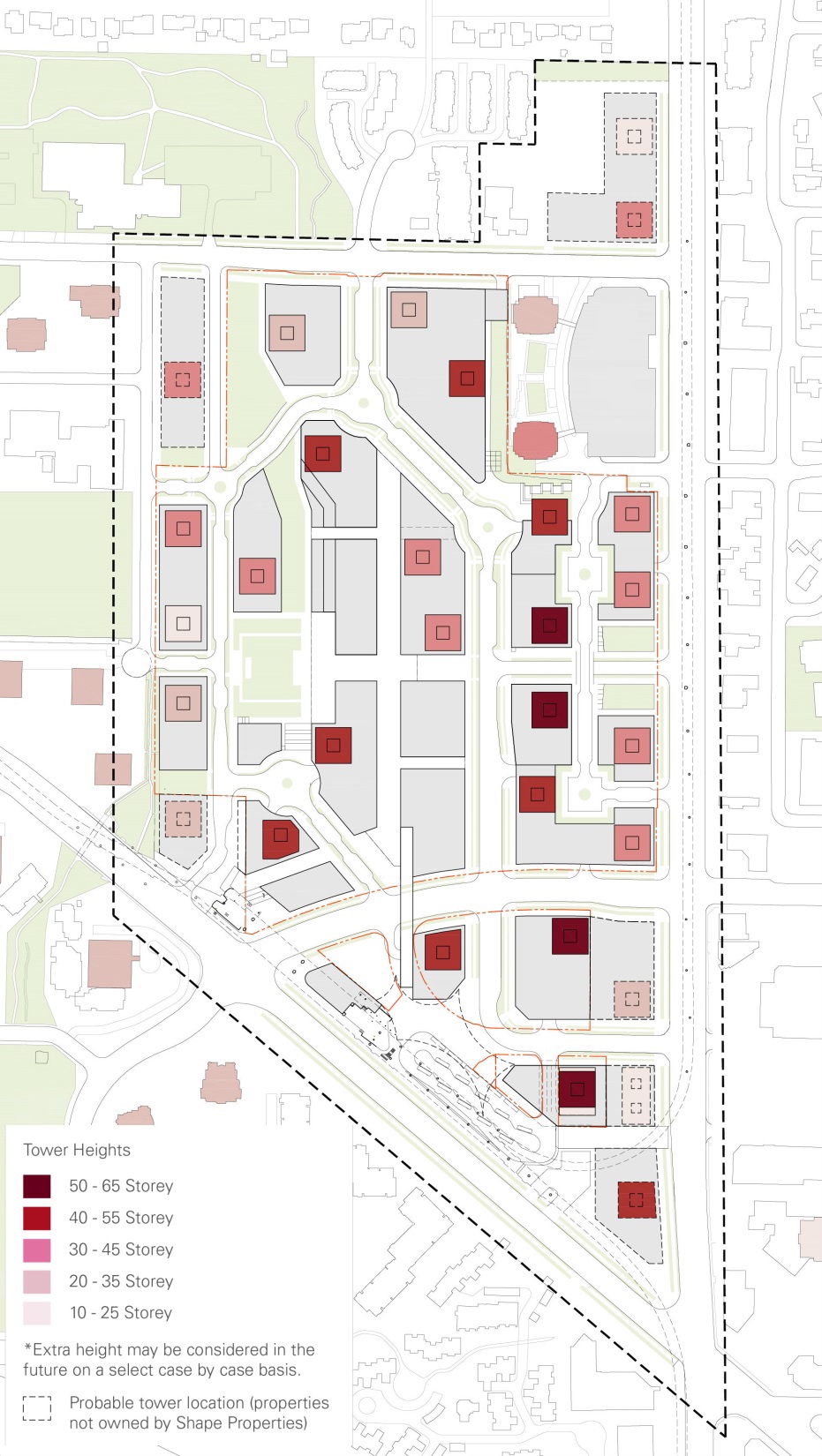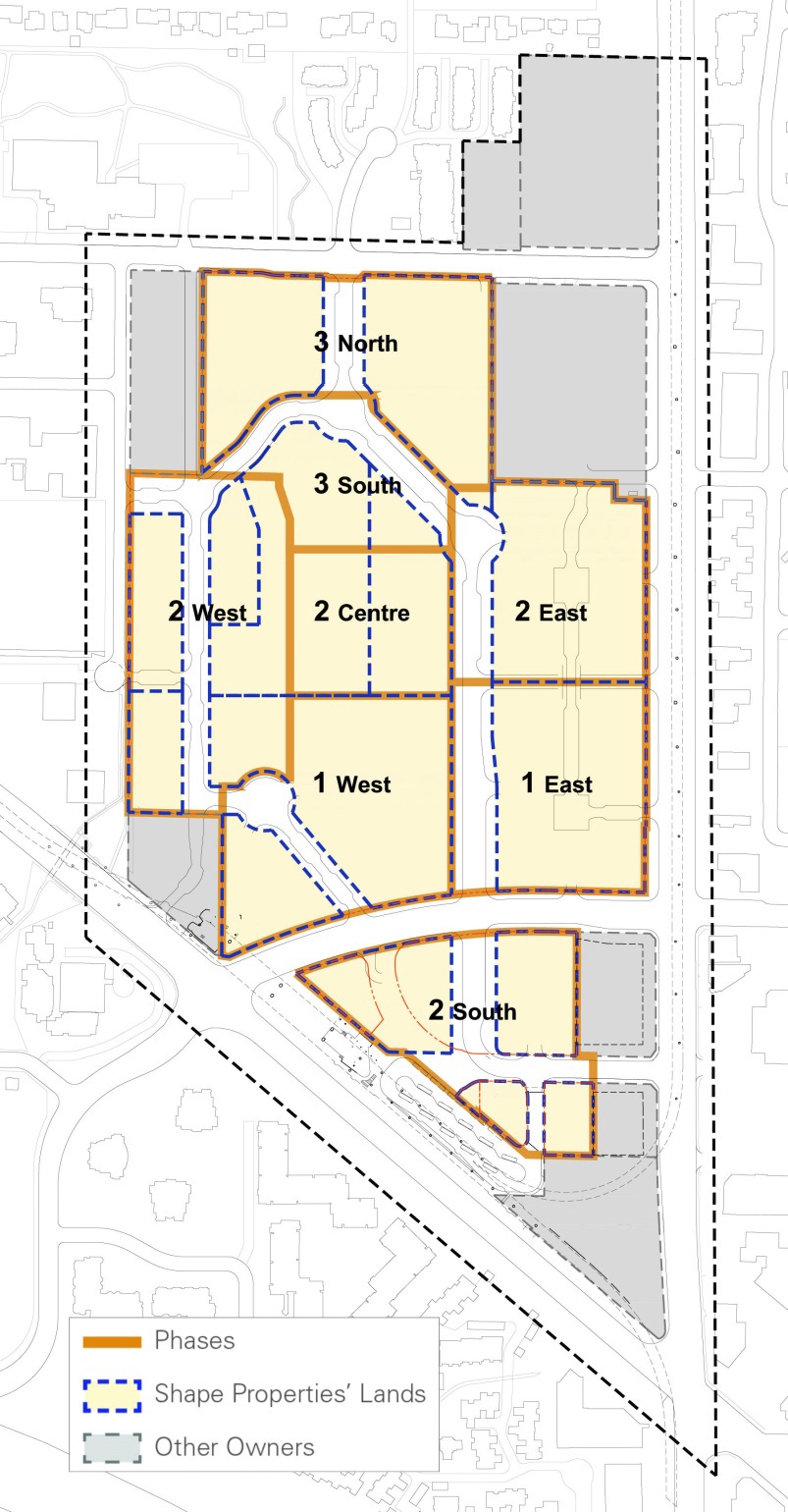The latest update to the Lougheed Town Centre plan was presented to council on January 25. There's not much new, but one thing I noticed I thought was interesting. On the diagram that shows the building heights (floor range), they have added five potential floors to the range for each tier. So before you had height ranges of 50-60 fl., 40-50 fl., 30-40 fl., etc. But now that's been changed to 50-65 fl., 40-55 fl., etc. Obviously this gives them more flexibility.

Looking back to Brentwood, the first two towers were originally proposed to be up to 70 floors, but they settled on 56. For the third tower (and I assume they will for the fourth), they went much closer to the maximum that was originally proposed, with 53 floors. I wonder if they have found a "sweet spot" in height that maximizes the financial gain (ie. for Brentwood, it's 50-55 fl.).
The unfortunate result (so far) is somewhat of a table-top effect. It will be interesting to see if the same thing happens at Lougheed.
-------------------------
I think the map below is new, which shows the
phasing plan.

The images are taken from this document:
https://burnaby.civicweb.net/filepro...?preview=16174 (9.1 MB)



