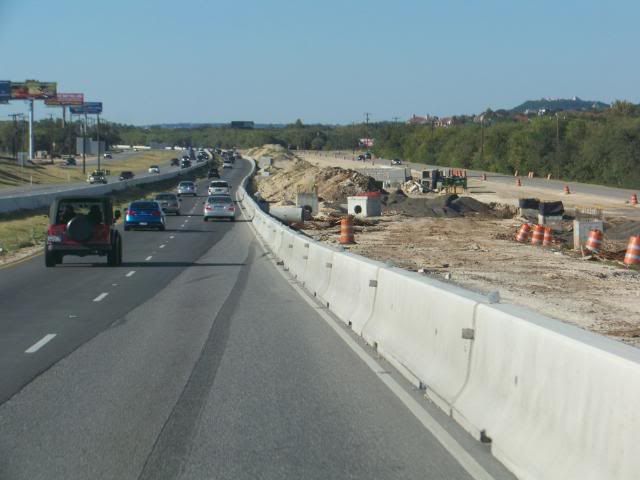Here's some pics from my time in SA this weekend. Please excuse the ones where I was a dummy and didn't adjust the ISO properly

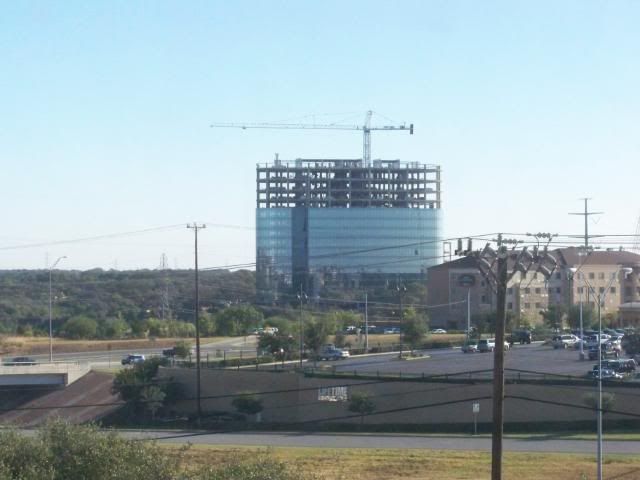
Construction site next to our hotel (Best Western) and across 281 from Tesoro. Not sure what's going here.
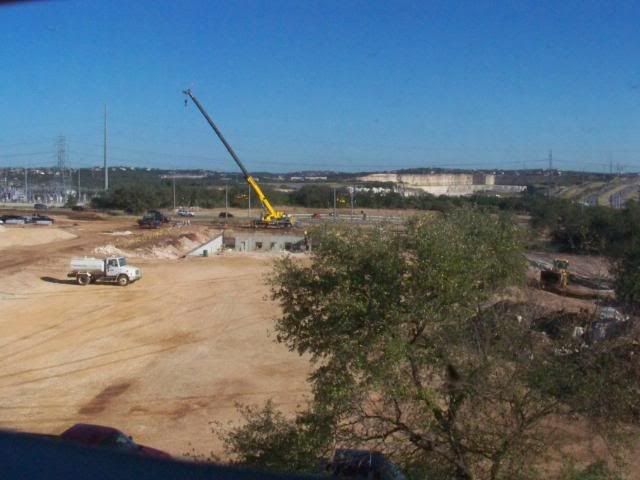
Cresta Bella, in the now-exploding I-10 corridor north of 1604
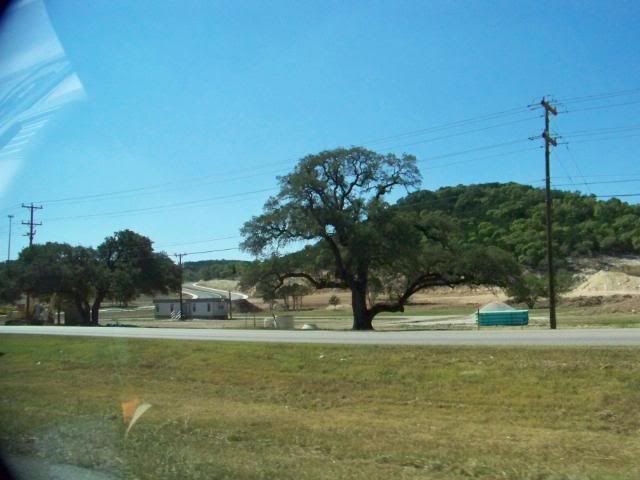
Elian
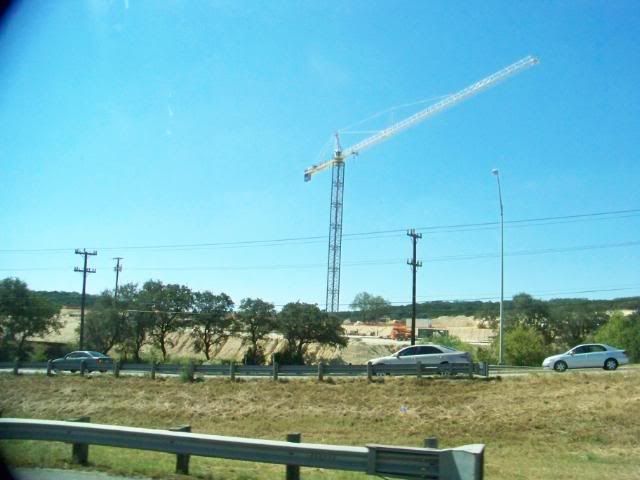
Two views of the Drury
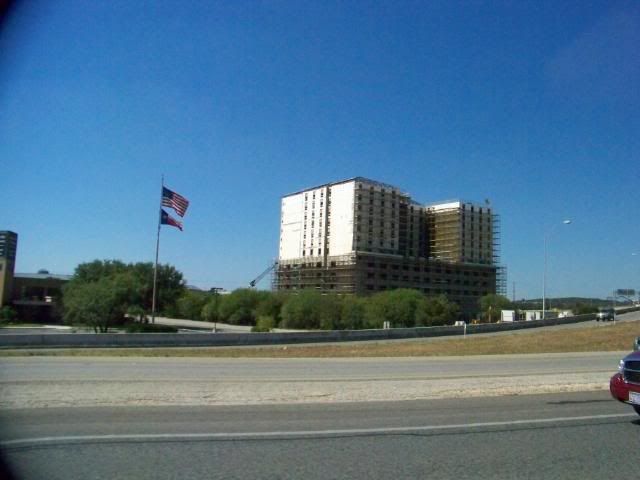
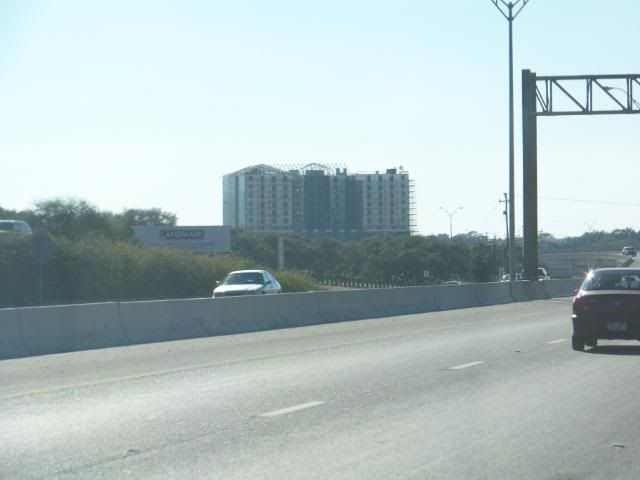
The Rim (south end)
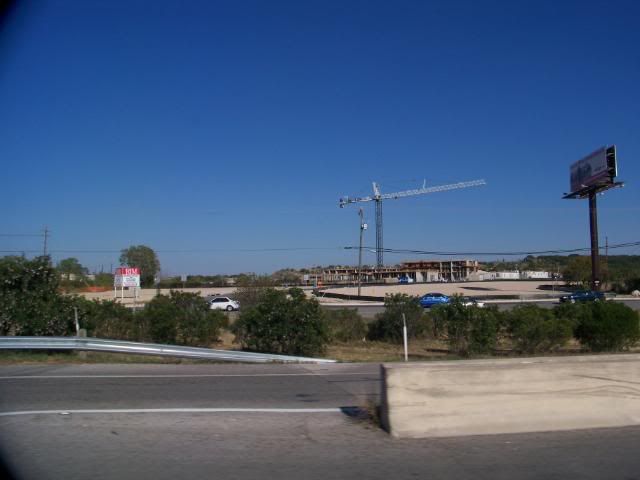
Changing gears: The Broadway, now on floor 11
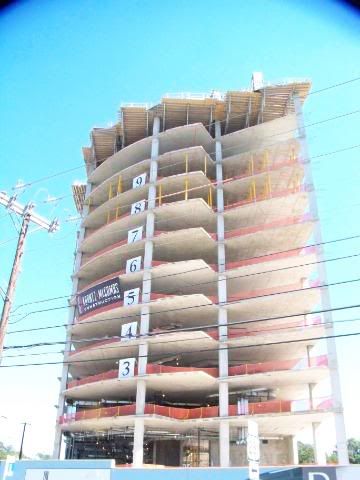
Quarry Village
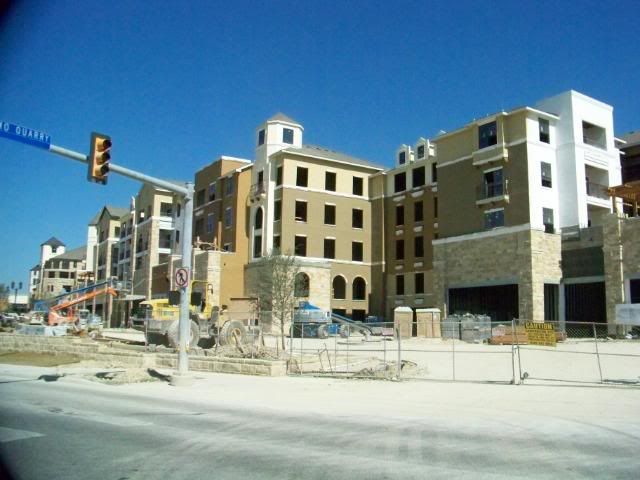
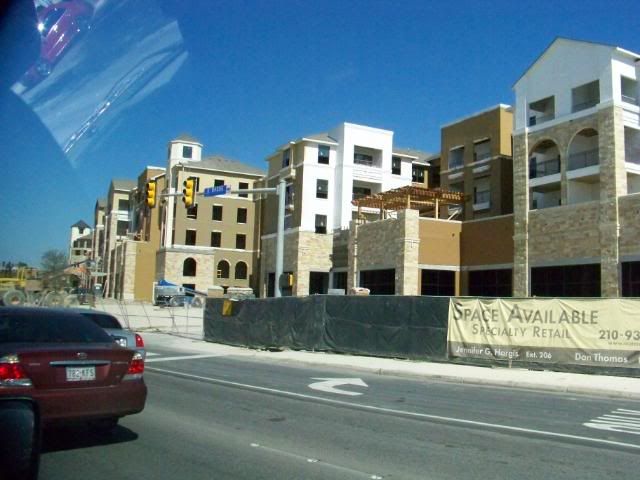
The burgeoning Midtown skyline with Olmos Basin in the foreground
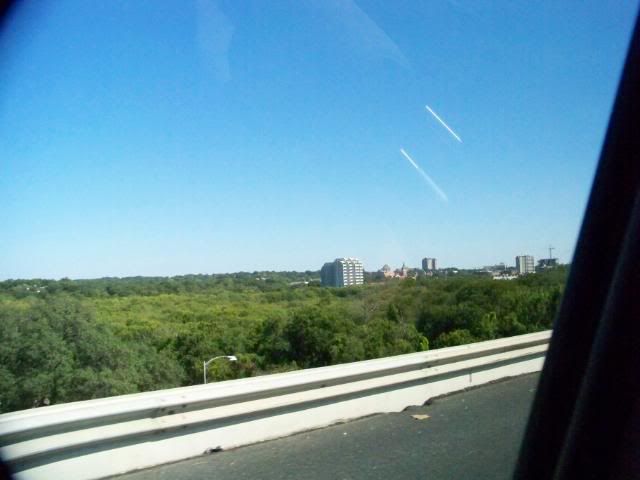
Stone Oak Drury Plaza hotel
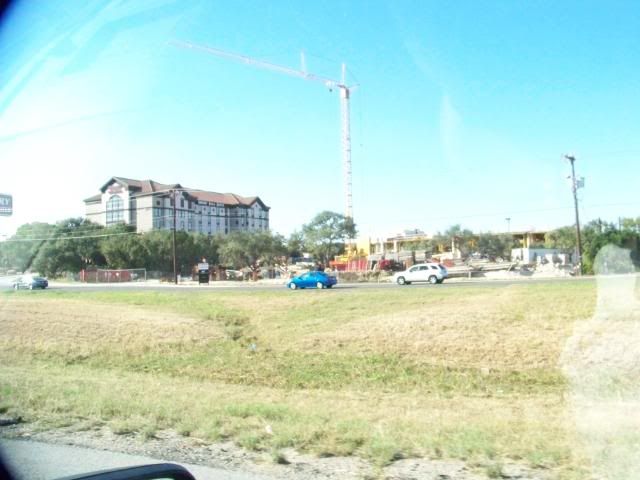
Going up I-10, heading back to Kerrville. . .
