 Link
Happy Independence Day... to colemonkee (who comments here ;-)
Just kidding... I noticed this thread had more than 2,000 views in the past 2 days, so Happy 4th of July to all 1,739 viewers from the USA.
Link
Happy Independence Day... to colemonkee (who comments here ;-)
Just kidding... I noticed this thread had more than 2,000 views in the past 2 days, so Happy 4th of July to all 1,739 viewers from the USA.
.  Lower Don Lands Redevelopment | ?m | ?s | Waterfront Toronto l u/c
The Don River (prone to flooding) presently turns right, at a 90 degree angle into the Keating Channel seen below (near the top left you can glimpse the very the first new bridge that was delivered, the Cherry Street North bridge).
Lower Don Lands Redevelopment | ?m | ?s | Waterfront Toronto l u/c
The Don River (prone to flooding) presently turns right, at a 90 degree angle into the Keating Channel seen below (near the top left you can glimpse the very the first new bridge that was delivered, the Cherry Street North bridge).
 Nwalsh
Below, progress on the new river valley that will meet the mouth of the Don River, ending floods and weaving around a new island (“Villiers’) that will be home to a new community (thousands of new residential units), parks and open spaces, kayak and canoe launches, fish habitats and a just-announced river-front “sculpture trail” (posted earlier).
The new river path will pass under the twin-span Commissioners Street bridge seen in the photo, and then bend to the right (west) and weave it’s way towards the Cherry Street South bridge* (near the top left in the photo), before emptying into the harbour. *Note the serpentine shapes on the left leading to the bridge.
Nwalsh
Below, progress on the new river valley that will meet the mouth of the Don River, ending floods and weaving around a new island (“Villiers’) that will be home to a new community (thousands of new residential units), parks and open spaces, kayak and canoe launches, fish habitats and a just-announced river-front “sculpture trail” (posted earlier).
The new river path will pass under the twin-span Commissioners Street bridge seen in the photo, and then bend to the right (west) and weave it’s way towards the Cherry Street South bridge* (near the top left in the photo), before emptying into the harbour. *Note the serpentine shapes on the left leading to the bridge.
 Nwalsh
Great news: the 2nd (twin) Cherry Street North bridge just arrived early Sunday evening.. towed on a barge by the tugboat “Beverly” all the way from Halifax/Dartmouth. Spot the bridge in this (surprisingly good) cell phone shot by skycandy.
Nwalsh
Great news: the 2nd (twin) Cherry Street North bridge just arrived early Sunday evening.. towed on a barge by the tugboat “Beverly” all the way from Halifax/Dartmouth. Spot the bridge in this (surprisingly good) cell phone shot by skycandy.
 skycandy
skycandy
 DSC
DSC
 DSC
The Cherry Street twin being towed through the channel on the right of the photo, the first Cherry Street bridge ‘installed’ last year is left of centre, and the yellow Cherry Street South bridge is far left.
DSC
The Cherry Street twin being towed through the channel on the right of the photo, the first Cherry Street bridge ‘installed’ last year is left of centre, and the yellow Cherry Street South bridge is far left.
 globalexpress
U of T: Schwartz Reisman Innovation Centre | ?m | 20s | U of T | Weiss/Manfredi l u/c
I realize I post way too many photos of this project, but in the tsunami of downtown construction, much of which is tall but instantly forgettable, designs like this in a location like this (Queens Park) are just so welcome.
globalexpress
U of T: Schwartz Reisman Innovation Centre | ?m | 20s | U of T | Weiss/Manfredi l u/c
I realize I post way too many photos of this project, but in the tsunami of downtown construction, much of which is tall but instantly forgettable, designs like this in a location like this (Queens Park) are just so welcome.
Methinks, it’s not too soon (though still u/c) to suggest this one will be borderline “iconic”… particularly when stitched to Phase 2 which is much taller and larger. Can’t wait.
Phase 1 u/c is left of centre, Phase 2 is centre.
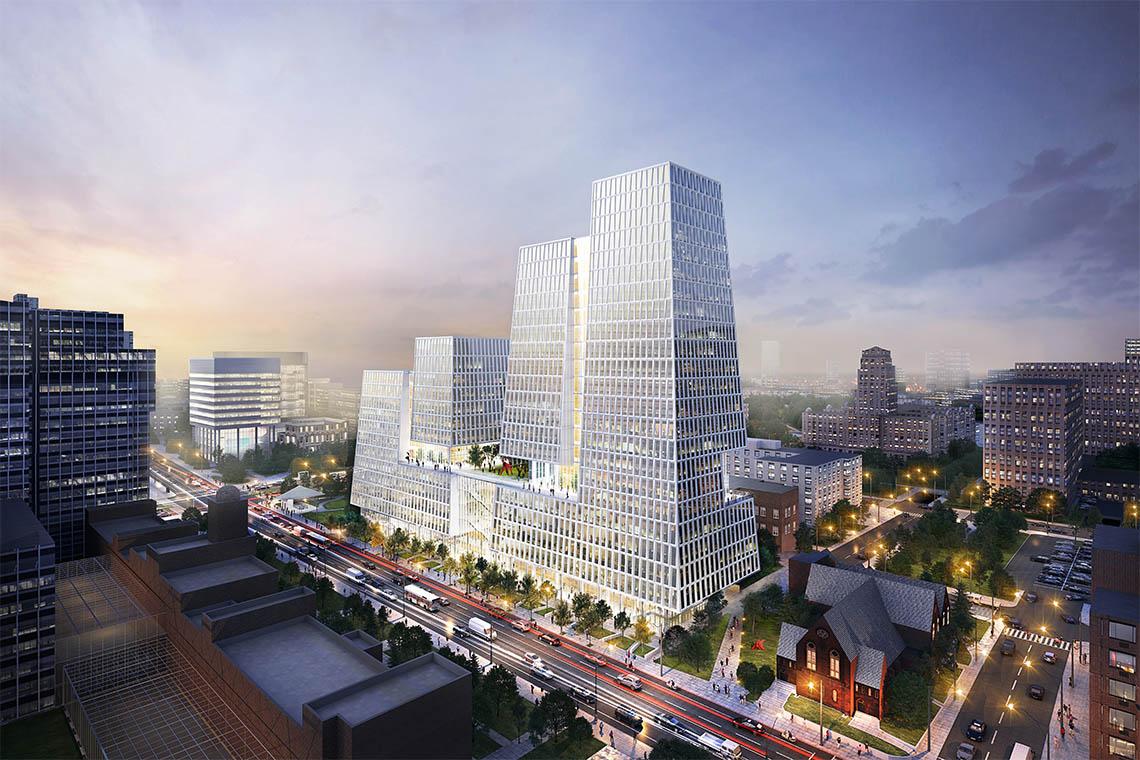 UT
UT
 stjames2queenwest
stjames2queenwest
 ProjectEnd
ProjectEnd
 stjames2queenwes
stjames2queenwest
CIBC SQUARE | 241.39m | 50s | Hines | WilkinsonEyre l Phase 2 u/c
Phase 2
Look up “logistical nightmare” in the dictionary for more construction pics of this site.
 mburrrrr
Much of the north end of the deck from Phase 1 over the rail corridor is now a big staging area for this incredibly constrained site between Yonge and Bay (the south end of the park/deck is open).
mburrrrr
Much of the north end of the deck from Phase 1 over the rail corridor is now a big staging area for this incredibly constrained site between Yonge and Bay (the south end of the park/deck is open).
 mburrrrr
mburrrrr
 mburrrrr
Phase 1 (complete) shot through a window.
mburrrrr
Phase 1 (complete) shot through a window.
 AlbertC
Pinnacle One Yonge | 312.5m | 95s | Pinnacle | Hariri Pontarini l u/c
Phase 1 crown glass - south elevation looks to be complete (still plenty to do replacing most of the balcony glass on the tower due to failing laminations).
AlbertC
Pinnacle One Yonge | 312.5m | 95s | Pinnacle | Hariri Pontarini l u/c
Phase 1 crown glass - south elevation looks to be complete (still plenty to do replacing most of the balcony glass on the tower due to failing laminations).
 Jeff Morgan
Phase 1 north crown elevation
Jeff Morgan
Phase 1 north crown elevation
 mburrrrr
Phase 2 SkyTower climbing above grade.
mburrrrr
Phase 2 SkyTower climbing above grade.
 mburrrrr
Summary of all 4 phases of Pinnacle One Yonge
mburrrrr
Summary of all 4 phases of Pinnacle One Yonge: (Note: in the centre foreground of the rendering below are the 2 completed phases of Pier 27 - the tower @ 35s and the 3 mid-rises along the shore).
Phase 4 (1. new office tower and Toronto Star reclad).
Behind Pier 27, the shorter tower left centre is the proposed reclad of the Toronto Star building, with a new office tower rising above and over The Star.
Phase 4 (2. new office and hotel/convention centre, skybridge).
Directly to the right of the Pier 27 tower, is the office and hotel component,
Phase 1, 2 and 3 residential, retail
In the background, Phase 2 SkyTower (u/c @ 312.5m and 95s) rises directly behind the Pier 27 tower (centre of rendering). To the right of SkyTower is Phase 1 residential (now topped out @ 217, and 65s). Behind Phase 1 is Phase 3 residential (264m and 80s) which is yet to start.
 blog.com
1966 Eglinton East | 162.05m | 48s | RioCan | Kirkor Architects l recommended for approval/settlement
Condo, retail and public green space in 48, 44, 40, 38, 36 and 12 storey buildings.
blog.com
1966 Eglinton East | 162.05m | 48s | RioCan | Kirkor Architects l recommended for approval/settlement
Condo, retail and public green space in 48, 44, 40, 38, 36 and 12 storey buildings.
 AlbertC
AlbertC
 AlbertC
38 Olive Avenue | 98.6m | 29s | Capital Developments | IBI Group l recommended for approval
Kind of a snore but located at the northern edge of the city (Finch Avenue), where I’ll never see it anyway ;-).
AlbertC
38 Olive Avenue | 98.6m | 29s | Capital Developments | IBI Group l recommended for approval
Kind of a snore but located at the northern edge of the city (Finch Avenue), where I’ll never see it anyway ;-).
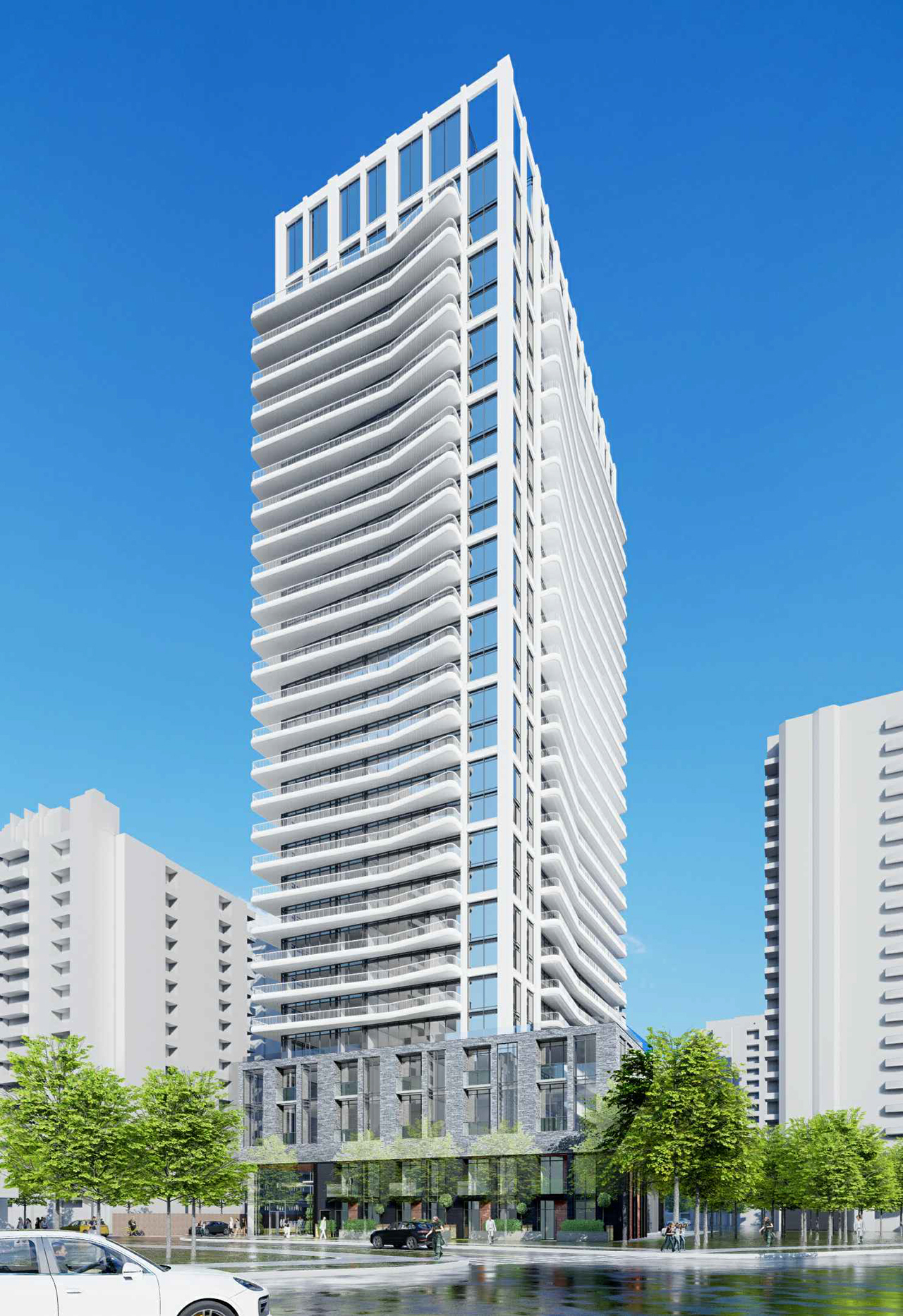 UT
Verge Condominiums | 60.3m | 17s | RioCan | Turner Fleischer l site shoring
Renderings are ok I guess. But I’m on the Verge of screaming out loud if I have to look at another Turner Fleischer “design” (eyes still smarting from what they did to Bloor & Dufferin). Thanks in advance for smiling at this lazy, low-hanging fruit attempt at humour.
UT
Verge Condominiums | 60.3m | 17s | RioCan | Turner Fleischer l site shoring
Renderings are ok I guess. But I’m on the Verge of screaming out loud if I have to look at another Turner Fleischer “design” (eyes still smarting from what they did to Bloor & Dufferin). Thanks in advance for smiling at this lazy, low-hanging fruit attempt at humour.
 UT
UT
 bangkok
The Grainger & The Sanderson | 124.8m | 40s | Fitzrovia | Turner Fleischer l approved
Ok I won’t scream out loud, but here’s another TF “design” that has just been approved.
bangkok
The Grainger & The Sanderson | 124.8m | 40s | Fitzrovia | Turner Fleischer l approved
Ok I won’t scream out loud, but here’s another TF “design” that has just been approved.
At least most of the nearly 800 residential units appear to be rentals (plus office and retail)… and a number of heritage buildings are retained (looks like some are retained in full/rehabilitated). Located on King Street a block east of Sherbourne Street.
 UT
UT
 UT
The Keeley | 47.85m | 13s | TAS | Teeple Architects l u/c
Nice use of 2 pre-cast brick colours to break up the mass of the building. Too bad it’s up in Downsview Park… wouldn’t mind a few of these downtown where appropriate. TAS and Teeple often do good work together. Condo, rental, townhouse and retail.
UT
The Keeley | 47.85m | 13s | TAS | Teeple Architects l u/c
Nice use of 2 pre-cast brick colours to break up the mass of the building. Too bad it’s up in Downsview Park… wouldn’t mind a few of these downtown where appropriate. TAS and Teeple often do good work together. Condo, rental, townhouse and retail.
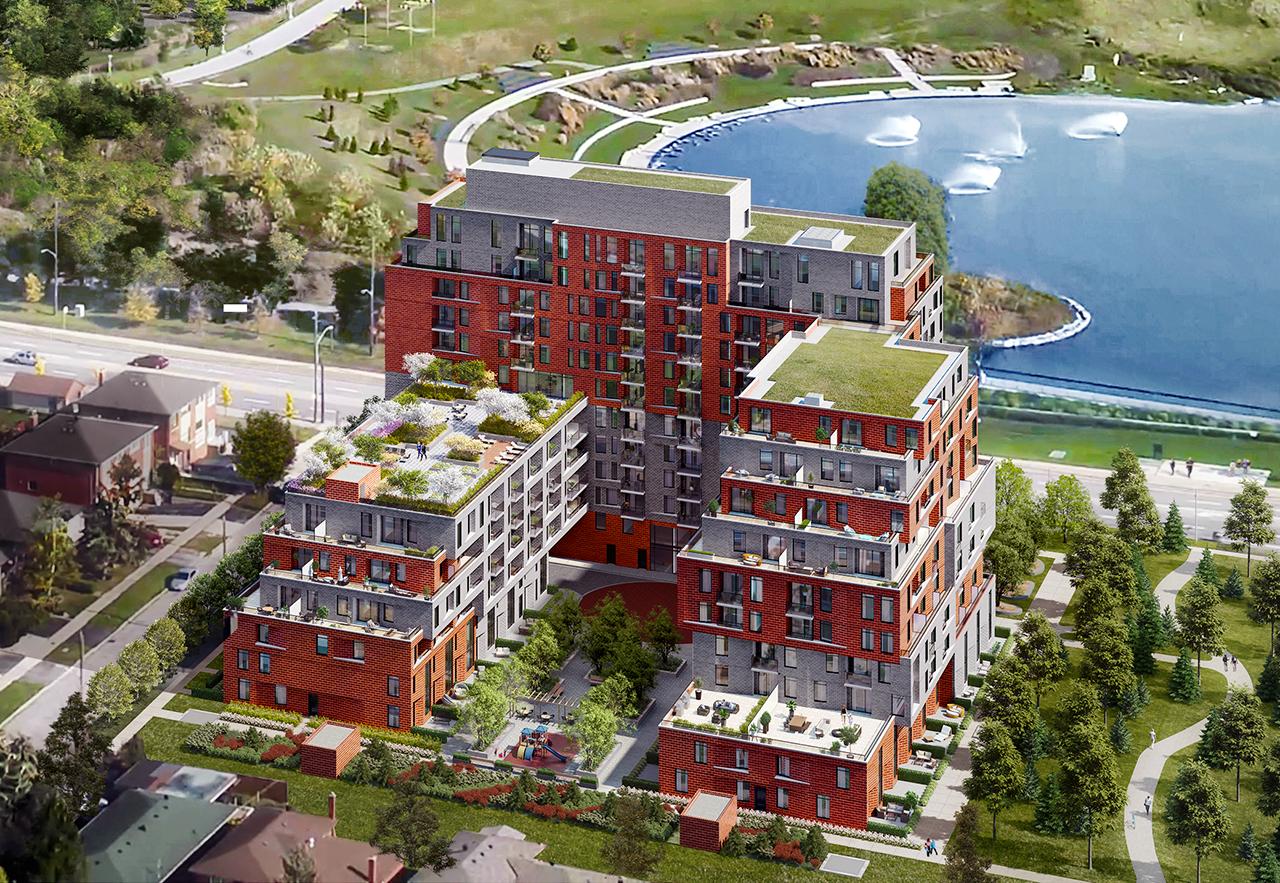 UT
From early spring, getting some white pre-cast brick.
UT
From early spring, getting some white pre-cast brick.
 Edward Skira
Edward Skira
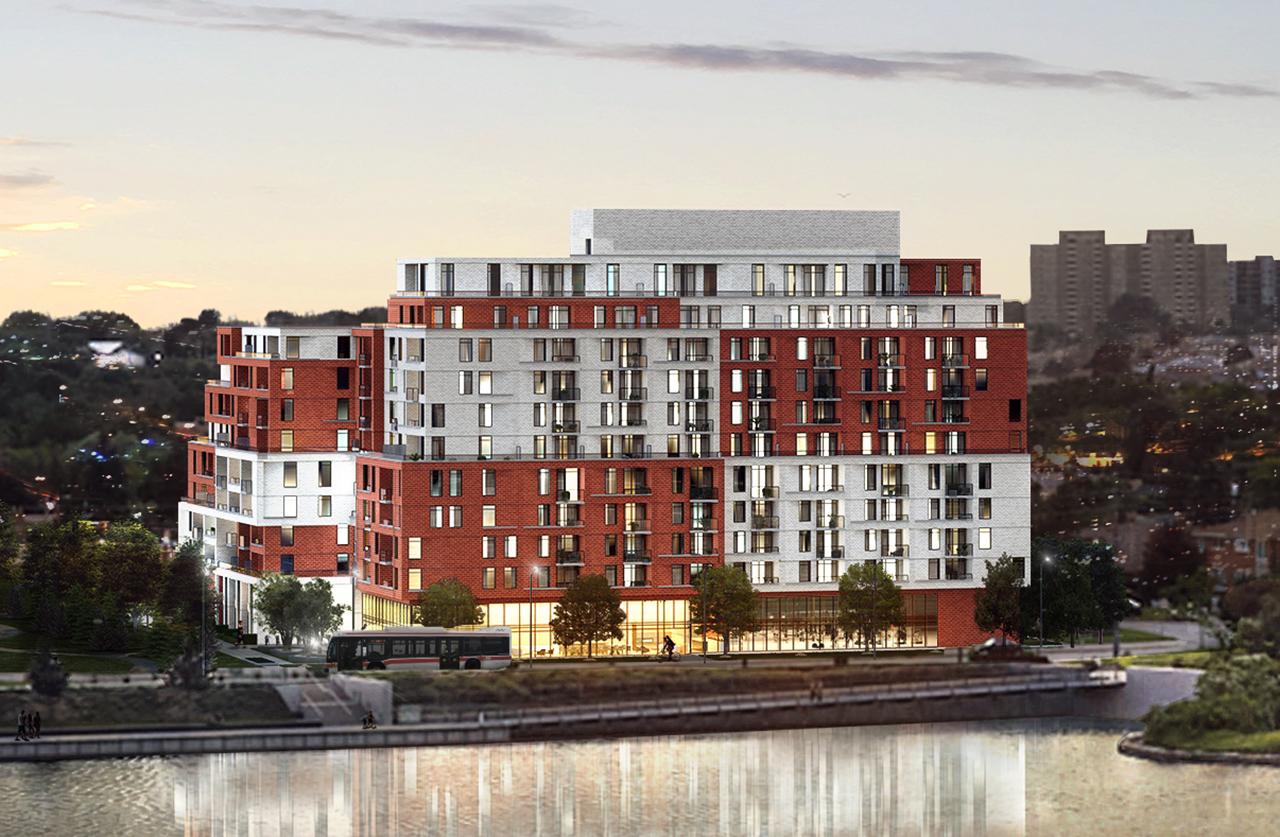 UT
Now getting some red brick precast.
UT
Now getting some red brick precast.
 Edward Skira
Future Toronto render magician Stephen Velasco put together a terrific 15 minute video snapshot of the what, why and when of Toronto’s long (unprecedented) construction boom. Packed full of his amazing renders and required viewing for anyone interested in the fastest-growing city (vertically) in North America ;-).
https://youtu.be/JcV0EINzdug
steveve
The much-loved “doggie” fountain in Berczy Park (the gold bone at the top is icing on top of this wonderful cake).
Day
Edward Skira
Future Toronto render magician Stephen Velasco put together a terrific 15 minute video snapshot of the what, why and when of Toronto’s long (unprecedented) construction boom. Packed full of his amazing renders and required viewing for anyone interested in the fastest-growing city (vertically) in North America ;-).
https://youtu.be/JcV0EINzdug
steveve
The much-loved “doggie” fountain in Berczy Park (the gold bone at the top is icing on top of this wonderful cake).
Day
 Rascacielo
Night
Rascacielo
Night
 Jeff Morgan
166 South Service Road East (Oakville) | 194m | 58s | Distrikt Development | Sweeny &Co
What’s in the water in Oakville?
After just posting District Station @ 58, 49 and 44 storeys (image below) last week, a second similarly-sized development from Distrikt has been announced… just a couple of blocks away.
1. District Station (posted last week):
Jeff Morgan
166 South Service Road East (Oakville) | 194m | 58s | Distrikt Development | Sweeny &Co
What’s in the water in Oakville?
After just posting District Station @ 58, 49 and 44 storeys (image below) last week, a second similarly-sized development from Distrikt has been announced… just a couple of blocks away.
1. District Station (posted last week):
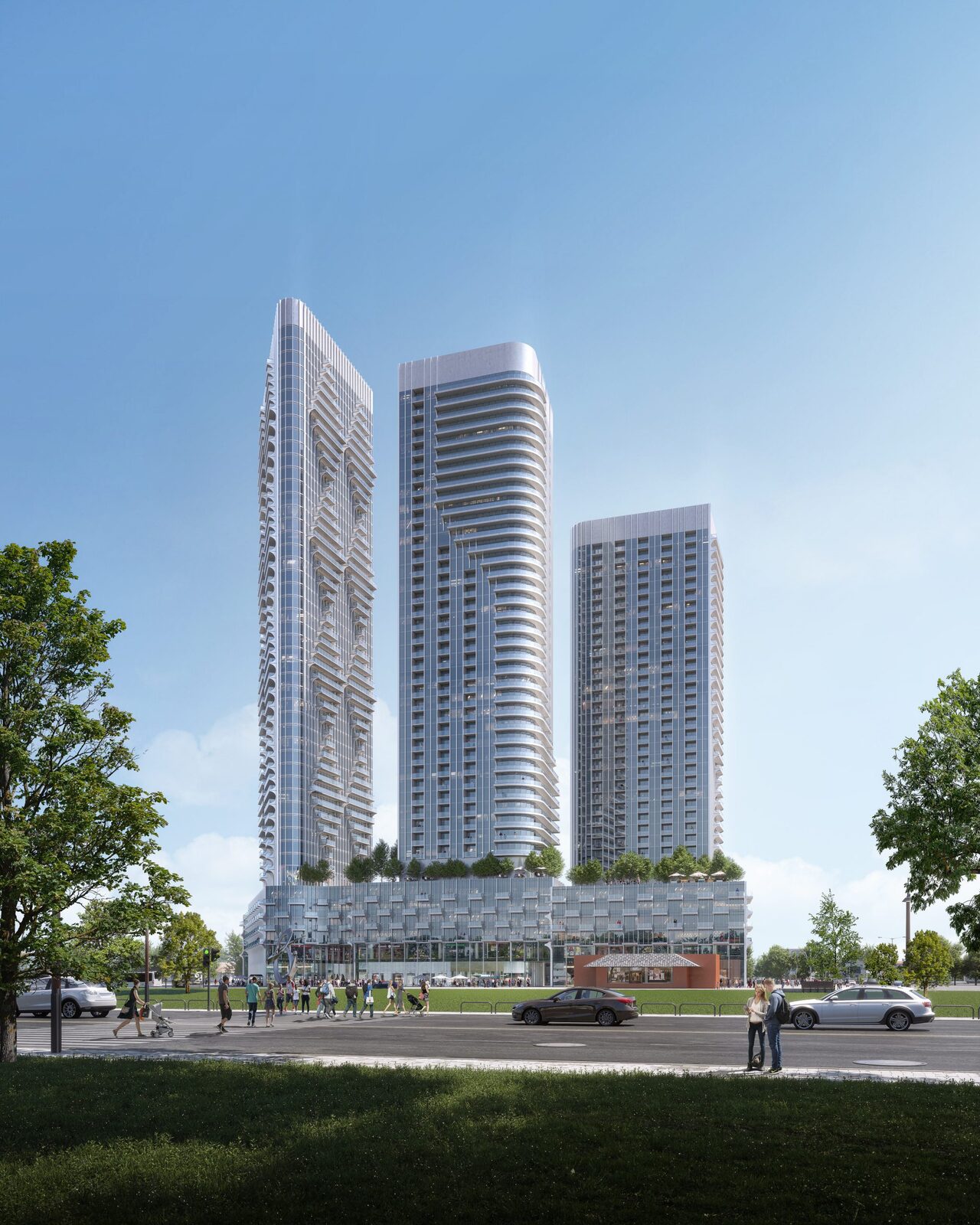 UT
Future neighbours (same developer):
2. 166 South Service Road East (Oakville) | 194m | 58s | Distrikt Development | Sweeny &Co l pre-construction
58, 50 and 44 storeys.
UT
Future neighbours (same developer):
2. 166 South Service Road East (Oakville) | 194m | 58s | Distrikt Development | Sweeny &Co l pre-construction
58, 50 and 44 storeys.
 Saugeen Junction
So in total, 2 towers @ 58s (one at 194m and one at 185m), 1 tower @ 50s, 1 tower @ 49s and 2 towers @ 44s… almost next door to each other… in Oakville (!?).
Saugeen Junction
So in total, 2 towers @ 58s (one at 194m and one at 185m), 1 tower @ 50s, 1 tower @ 49s and 2 towers @ 44s… almost next door to each other… in Oakville (!?).
__________________
circa 2008: home of the 3rd best skyline in N.A. +++ circa 2028: home of the 2nd best skyline in N.A. (T-Dot)
Last edited by Maldive; Jul 5, 2022 at 4:44 PM.
|



