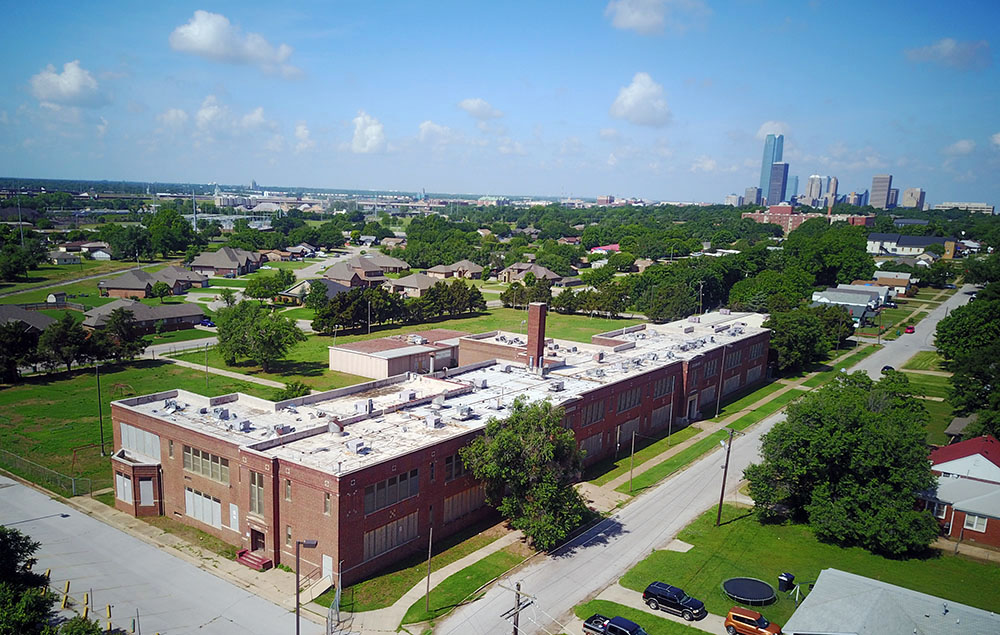Thrive On 10th - Senior Housing
A senior housing project is to be constructed downtown at the corner of Western and NW 10th.
This will be called
Thrive on 10th.

This project is strongly connected to the previous post about the redevelopment of 900 N. Klein.
One of the groups that submitted proposals for 900 N. Klein was Far Wespen.
Here's a rendering of their idea:

original:
http://www.okctalk.com/images/pete/farwespen1.jpg
source:
https://www.okctalk.com/showthread.php?t=45057
The upper section in that image, surrounded in
red, is property already owned by Far Wespen.
The northern part, surrounded by
black, is the lot in the works for a senior housing development.
Far Wespen responded to the city's RFP for Klein with a submission that integrated development at that site with their own property.
Which made sense as those properties are immediately adjacent.
In fact, Far Wespen proposed a pedestrian bridge to link the two together.
However, it appears that the proposal from Carpathia is the one that will be chosen.
Which makes Far Wespen's plans uncertain...
The lot designated for senior housing absolutely will happen -- this was already in the works.
But it's unclear whether Far Wespen would want to develop the remainder of their property to the south, since it was tied into the 900 N. Klein proposal.
They may just sell it to another developer.
What we have found out is that the senior housing project will be developed by Commonwealth Development Corporation.
This is a firm based in Fond du Lac, Wisconsin.
Their plans call for 176 units of affordable
independent senior living and 140 units of
assisted living residences.

Here's another view of the location:

One bummer about this project is that it calls for the demolition of several buildings on the site:

The one at the corner of Classen and 10th was built in 1929 and has a certain charm to it.
Too bad that this could not be saved and integrated into the project.
It appears that Commonwealth has not yet made a firm decision on the architectural designs.
They have released some images showing various design ideas:

Some comments from Pete at OKCTalk:
Quote:
Although there will be two separate facilities, they will share a ground-floor podium to include parking, common space for each building including a lobby, kitchen, dining facility and some leasable commercial space.
The complex would be 5 levels in total.
|
While based out of Wisconsin, Commonweath Development is not a stranger to OKC.
They recently finished a similar project in the NE section of the city called Dunbar Commons.
This was a renovation of an old high school into senior housing:
 http://www.okctalk.com/content.php?r...senior-housing
http://www.okctalk.com/content.php?r...senior-housing
That project is worthy of a separate post in and of itself.
The Dunbar renovation came out very nicely and is receiving great press.
This newly proposed Thrive senior housing project will require approval by the Downtown Design Review Committee.
Very high chance of approval.
https://www.okctalk.com/showthread.php?t=45340



