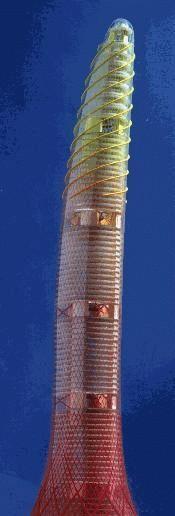

 http://www.future-systems.com/archit...cture_21.html#
http://www.future-systems.com/archit...cture_21.html#
Minimal energy consumption was once considered irreconcilable with the typology of high rise buildings. In this project we have set out to demonstrate that this is no longer the case.
The evolution of the skyscraper is one of the most dramatic and profound achievements of our age – it has irrevocably changed our cities and lifestyles and yet tall buildings are often average, with engineers calculating conventional structural frames for architects to clothe and decorate. An aerodynamically stream lined plan shape reduces wind pressures and assists the airflow within the building. Dividing the building into segments creates a number of smaller sized buildings dramatically simplifying the services strategy. Unlike in most tall buildings natural ventilation is the primary source of ventilation assisted by mechanical ventilation where appropriate. Photovoltaic cells are integrated into the fabric of the façade generating a significant amount of free energy. The superstructure stem is a series of concentric braced steel lattices linked by radial frames. The double curved form is inherently rigid and minimises the use of frames. This design takes account of the effect a large structure has on its immediate surroundings and uses only minimal energy reserves to run the building.
Structural Engineer
Services Engineer Techniker
BDSP