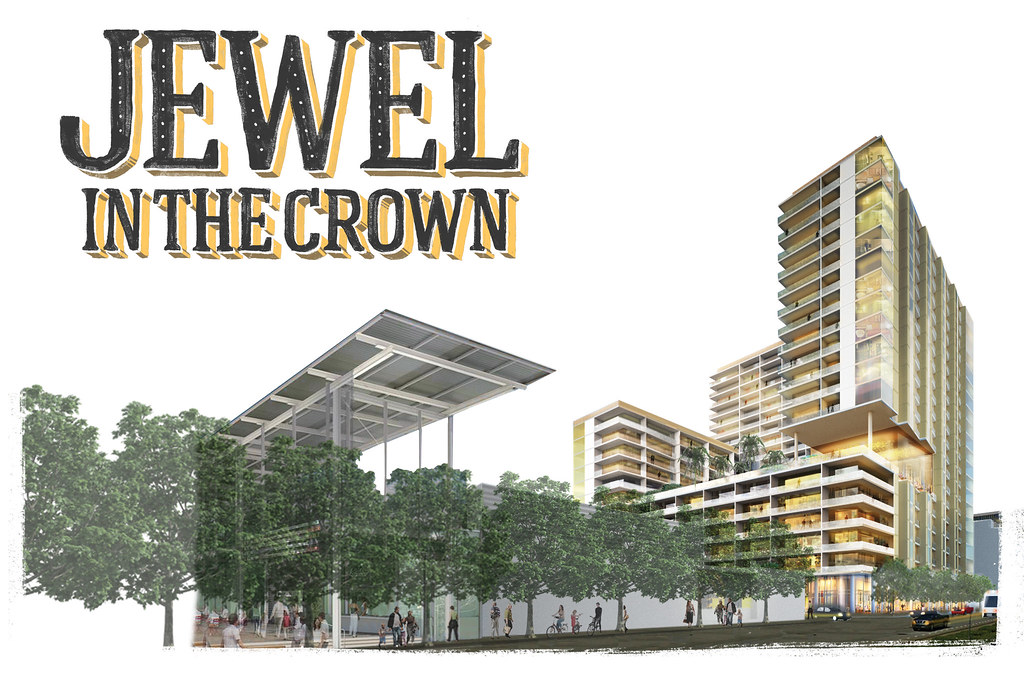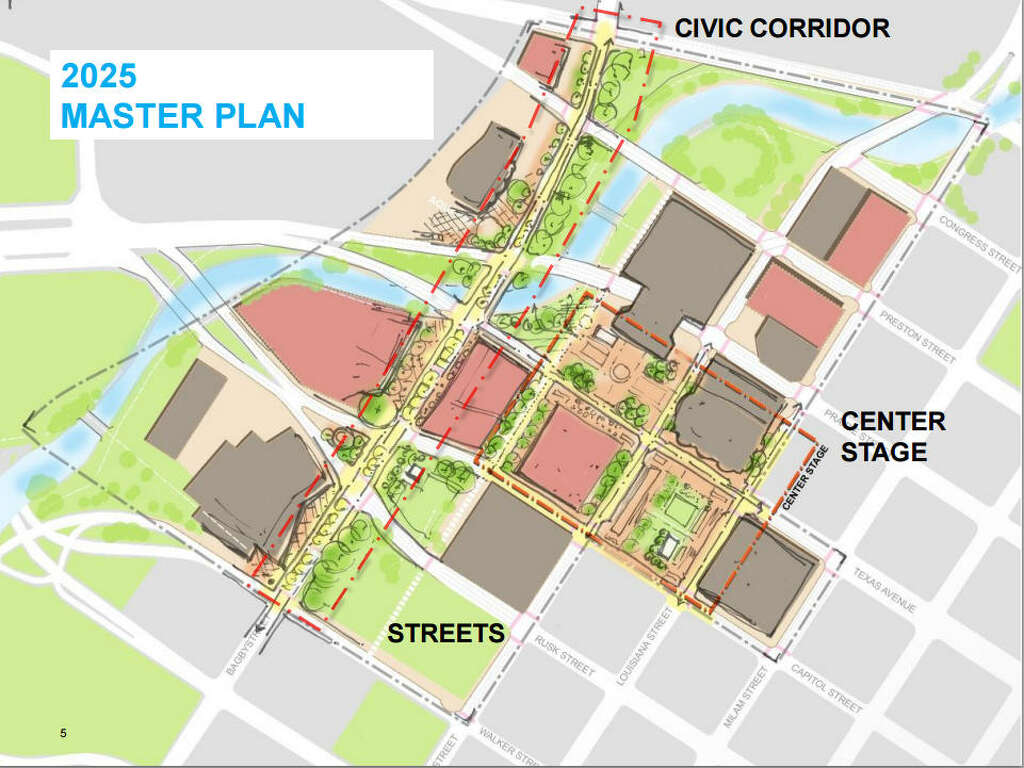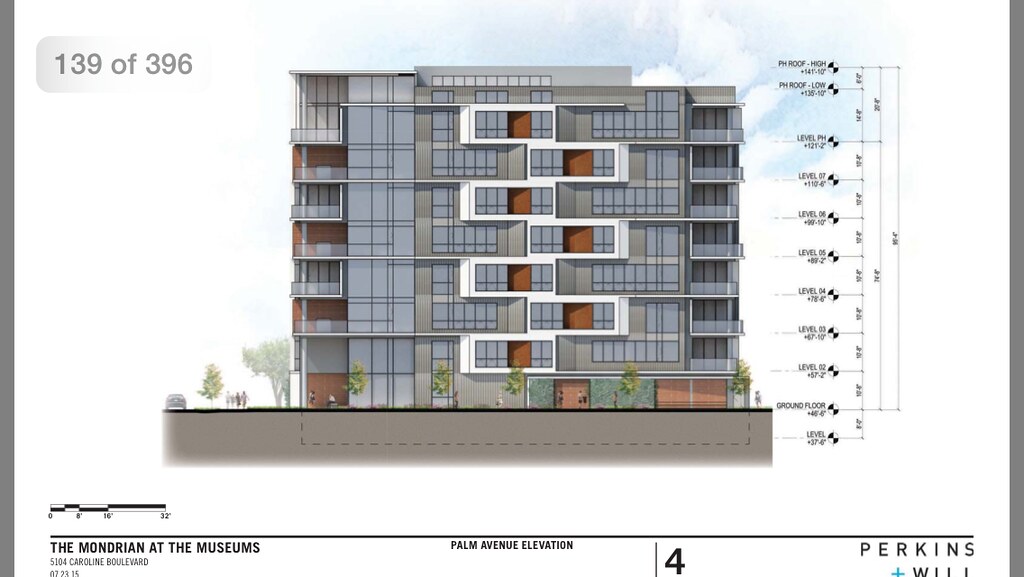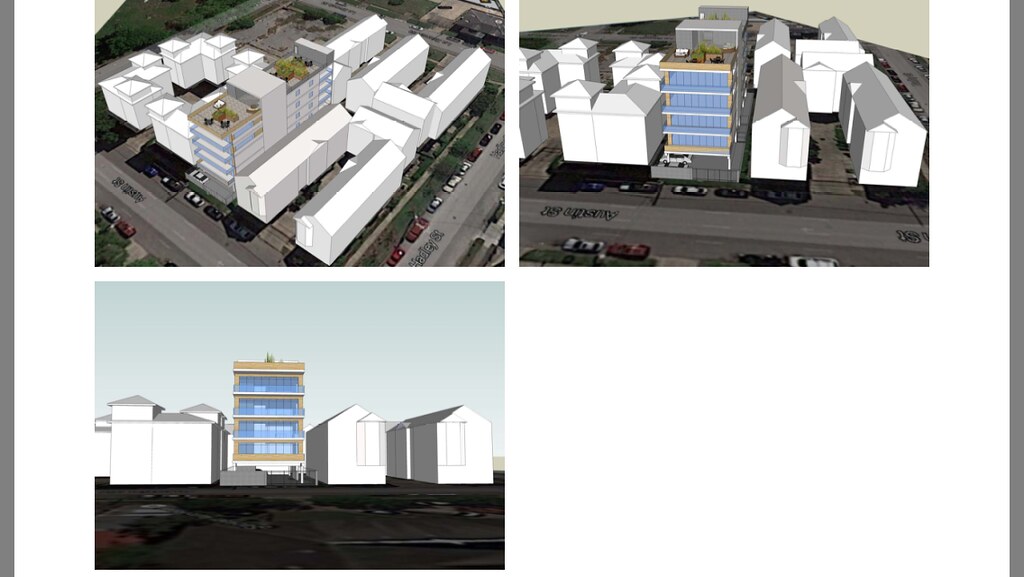 Posted Aug 17, 2015, 2:05 PM
Posted Aug 17, 2015, 2:05 PM
|
 |
NYC/NJ/Miami-Dade
|
|
Join Date: Jul 2013
Location: Riverview Estates Fairway (PA)
Posts: 45,807
|
|
Houston Project Set #1:
==================
==================
3300 Main:

Quote:
|
Midtown Houston revels in this idea. The area is deep in the midst of an urban resurgence. Business is booming and a crop of new developments in the area is encouraging a swift pace of growth. The Midtown Arts and Theater Center (MATCH) is one of the most buzzed about new projects in the area. 3300 Main, a proposed 400-unit residential tower next to MATCH, would complement this arts center and create a focal point for this low-density neighborhood.
|
Aurora:

Quote:
Chris Sims, a custom home builder based in Sugar Land, is planning the new building on a tree-lined street behind Uptown Park, a high-end shopping destination off the West Loop near Post Oak Boulevard.
The new building will be called Aurora and will hold 40 units, most of which will be priced between $2 million and $2.6 million. The units will range from 3,400 to 4,000 square feet. Four two-story penthouses as large as 6,400 square feet will be priced in the $4 million to $5 million range.
|
Theater District Master Plan:

Quote:
the city's tourism arm is proposing to transform the 17-block area that includes the Alley Theatre, Jones Hall, Hobby Center and the Wortham Theater Center over the next decade into a vibrant urban hub where inviting green space with surrounding cafes and restaurants allow patrons to wait out the grueling traffic with post-performance drinks or late-night snacks.
Colorful lights and projections would flash across the monolithic exterior walls of the theater buildings. It would be a place for festivals, outside performances and interactive art installations.
|
Riva at the Park:

Quote:
|
Riva at the Park, located at 3331 D’Amico St. near Allen Parkway and Dunlavy Street, will be a 10-story, 29-unit high-rise overlooking Buffalo Bayou Park, one mile west of the downtown Central Business District.
|
Melrose Building (Conversion into Le Meridian Hotel):

Quote:
|
255 rooms and street level restaurant.
|
InterContinental Hotel and Apartments:
 Block 384:
Block 384:
 The Mondrian at the Museums:
The Mondrian at the Museums:
 City View Lofts:
City View Lofts:
 1400 California:
1400 California:

Quote:
|
Referencing the simplicity & functionality of the Bauhaus movement, The California mid-rise invigorates these enduring principles w/ modern sensibility & luxury. Each of the 22 sleek & sophisticated residences offer generous floor plan options, state-of-the-art audio/visual systems, direct-access elevators, & stunning views of the Houston skyline. Located in vibrant Montrose, this eight-level boutique building sits in the epicenter of a burgeoning urban environment.Est. Completion: Fall 2016. - See more at: http://www.1400california.com/#sthash.t1HIMfGs.dpuf
|
River Oaks District Phase II:

Quote:
The new 3.4-acre site, adjacent to River Oaks District and located at the northwest corner of Westcreek Lane and Westheimer, will be developed as part of Phase II of River Oaks District.
The 455,000 square-foot expansion will complement the existing site and the greater Houston-area with 190,000 square feet of state-of the-art office space; 150,000 square feet devoted to a luxury hotel; 90,000 square feet of contemporary residential space; and 25,000 square feet of best-in-class and bespoke retail.
|
Block 98:
 The Wilshire:
The Wilshire:

Quote:
Pelican Builders Inc. has scheduled a groundbreaking ceremony Aug. 4 on The Wilshire, a 17-story, 96-unit Class A condo tower on the site of the former Westcreek apartment complex between Westheimer Road and San Felipe Street.
The high-rise project at 2049 Westcreek Lane will be a short walking distance from the River Oaks District, a luxury mixed-use complex featuring 252,000 square feet of ultra high-end retail, restaurants, cafes and amenities under construction.
|
3003 Louisiana:

Quote:
|
The Gensler architecture firm has designed a building for Senterra's site with 250,000 square feet of office space in nine floors above seven levels of parking. The structure will allow for six corner offices. Terraces will face Anita, Louisiana and Milam on the building's eighth and 16th floors.
|
==================
1) http://www.bizjournals.com/houston/b...o-medical.html
2) http://www.rtkl.com/wip/the-winners/3300-main/
3) http://www.houstonchronicle.com/busi...ue-6443472.php
4) http://www.houstonchronicle.com/busi...#photo-8462255
5) http://www.bizjournals.com/houston/m...rst-condo.html
6) http://www.1400california.com/
7) http://www.olivermcmillan.com/places...trict_phase_ii
8) http://www.bizjournals.com/houston/n...eria-area.html
9) http://www.houstonchronicle.com/busi...in-6402458.php
362
Last edited by chris08876; Aug 17, 2015 at 2:17 PM.
|