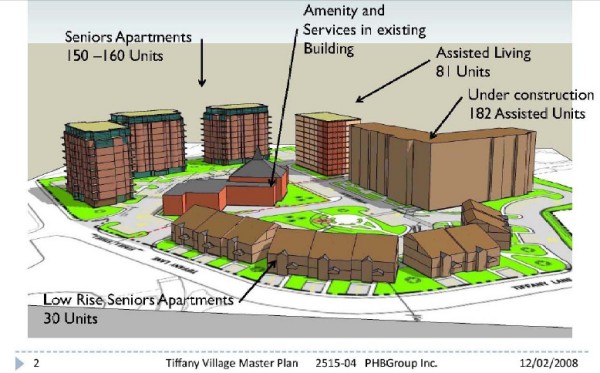This Thread is for development that is in the East End of Metro St. John's
Pleasantville Military Facility / Pleasantville Lands Development
Birds Eye View:
http://www.bing.com/maps/default.asp...6429&encType=1
The federal government will invest roughly $100 million to construct a sprawling new multi-purpose facility at Pleasantville near Quidi Vidi Lake. Also, 64 acres at Pleasantville will be developed into a comprehensive residential and commercial area. Canada Lands Corp.'s plan will see about 960 residential units built, including single-family and multi-unit homes and hundreds of condominiums. The plan also includes two 10-storey towers that would be built in the NW section, also 3/4 & 6 storey multiple unit buildings, some with commercial/residential use. Upcoming major development.
Image Here
The development will include:
Single Family 45
Single Family (cottage) 23
Duplex Units 44
Townhouses 38
Multi Units (3 - 4 storeys) 286
Multi Units (6 storeys) 120
Multi Units (10 storeys) 362
Mixed use residential 40
Assisted living Complex
Total units 958
Property (acres) 63.75
Commercial (sq m) 5800
Density (units/acre)15
Links to the plan, zoning changes, & Memorandum:
http://www.stjohns.ca/pdfs/PLEASANTV...0DISTRICTS.pdf
http://www.stjohns.ca/pdfs/PLEASANTV...20REZONING.pdf
http://www.stjohns.ca/pdfs/Planning&...ille_Jan27.pdf
http://www.stjohns.ca/images/pleasantville.gif
 CFS Pleasantville Facility - Under Construction
CFS Pleasantville Facility - Under Construction
Birds Eye View:
http://www.bing.com/maps/default.asp...6440&encType=1
The facility will be located on The Boulevard, overlooking Quidi Vidi Lake. The main component of the project is a new four (4) storey building with a total floor area of approximately 23,750 square metres (or 255,567 sq ft) with access via The Boulevard. The building will have four levels @ 5 meter floor heights, the total building height at max will be approximately 21 meters on the Boulevard, with some of the structure set back into the grade, and will be about ~182 meters (600 ft) in length. Another smaller facility will be built as well, the Military Family Resource Centre. The main building's appearance will include some precast concrete, with predominant colours of grey and pale yellow. "The total site area is approximately 63,500 square metres. A large number of parking lots – 218 – will be provided for staff, reservists and the visiting public, while 135 oversized parking lots will comprise the new military vehicle parking area." Both buildings will be designed to achieve a LEED® Canada Silver Rating.
Image Here:
http://img19.imageshack.us/img19/640...buildinglu.jpg
Sources:
http://www.stjohns.ca/csj/NewsDetails?id=175
Details of the project:
http://www.stjohns.ca/cityservices/p...asantville.pdf
http://www.cdnmilitary.ca/index.php?p=132
 Long-term care homes, Pleasantville - Under Construction
Long-term care homes, Pleasantville - Under Construction
The new four-storey complex, which is expected to encompass an area of approximately 37,000 square meters, will see two long-term care homes joined by a core building. The current design concept for the homes includes two main residential buildings joined by a shared core building. The two homes will include resident care units with 460 beds in total, and is to be built on the site of the present Janeway Apartments.

Source, Government Release with renderings:
http://www.releases.gov.nl.ca/releas...th/1123n03.htm
Tiffany Village Seniors Complex - Approved
Birds Eye View:
http://www.bing.com/maps/default.asp...8723&encType=1
Proposed - A complex of apartments, condominiums and assisted living for seniors. Four buildings of ten stories, plus lowrise buildings, pinnacle heights of ten storey buildings, incl. mech penthouse is 32.7 m. at main entrance. Completion date of the whole project is listed as 2014.

Source, with much more detail about the village:
http://www.stjohns.ca/pdfs/Tiffany_V...ry_13_2009.pdf
This is the Amended plan for Tiffany Estates and specifically Phase 2



 http://www.stjohns.ca/sites/default/...any%20Lane.pdf
http://www.stjohns.ca/sites/default/...any%20Lane.pdf
Two 16 floor Condo buildings in Tiffany Estates.
(Much taken from http://forum.skyscraperpage.com/showthread.php?t=145930)
Hampton Inn & Suites, Stavanger Drive

Source:
http://www.mangahotels.com/newdevelopments.htm
International Place, Waterline Road, St. John's
Building Size: 46,000 sq. ft. newly developed office building
Quote:
International Place Property Features
• New Construction with Convenient Transportation Access to Nearby Airport and Shopping
• Attractive Modern Energy Efficient Design offering Downtown Premises Uptown
• Excellent Curb Appeal in High Visibility Area Slated to be the New “Business Cluster”
with a Planned Hotel and several Office Buildings in Development
• Ample On Site Paved Parking
• Occupancy Slated for 4
th
Quarter 201
|
.JPG) http://www.youronlineagents.com/cwea....php?id=334262
http://www.youronlineagents.com/cwea...ut%20Sheet.pdf
Empire Theatres to Build New State-of-the-art Theatre Complex in St. John's, NL
http://www.youronlineagents.com/cwea....php?id=334262
http://www.youronlineagents.com/cwea...ut%20Sheet.pdf
Empire Theatres to Build New State-of-the-art Theatre Complex in St. John's, NL
Quote:
HALIFAX, Jan. 26, 2012 /CNW/ - Empire Theatres, Canada's 2nd largest movie exhibition company announced today that it will open a new 8-screen theatre complex in St. John's, Newfoundland.
Construction on the land will begin in 2012 with the theatre complex opening in 2013. The new Empire Theatre will be located in Field Power Centre on Torbay Road, another project led by KNK Capital Group of Canada.
|
Read more at:
http://www.newswire.ca/en/story/9114...n-st-john-s-nl
 http://www.stjohns.ca/pdfs/Aerial_Ph...enryStreet.pdf
Field Power Centre
http://www.stjohns.ca/pdfs/Aerial_Ph...enryStreet.pdf
Field Power Centre
