Title: 2112 Walnut Street
Project: Residential and ground floor commercial/retail
Architect: CBP Architects
Developer: Astoban Investments
Location: 2112 Walnut St., Philadelphia, PA
District: Center City
Neighborhood: Rittenhouse Square
Floors: 13
Height: 173 Ft
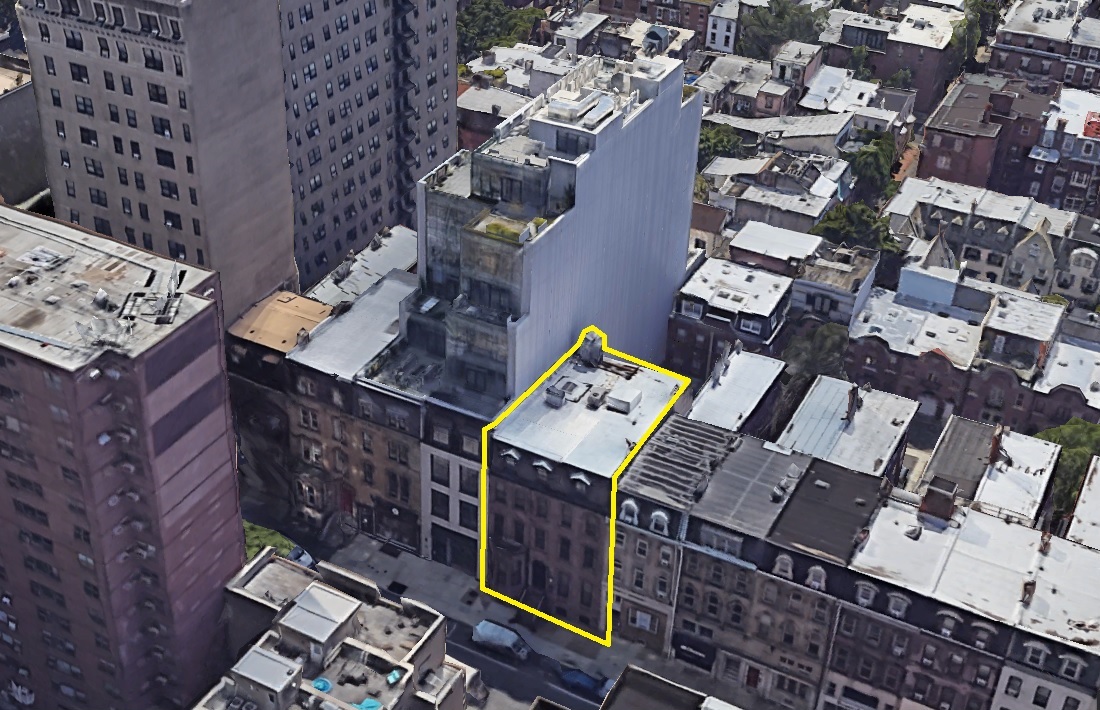
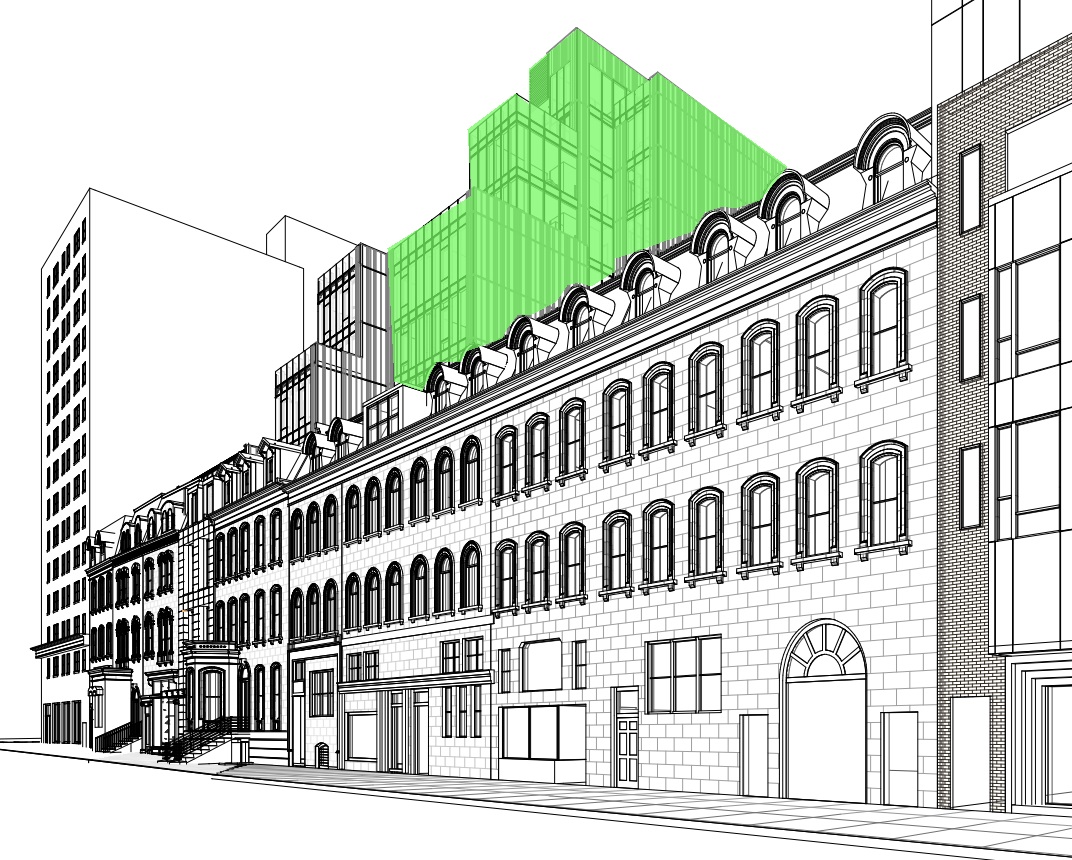
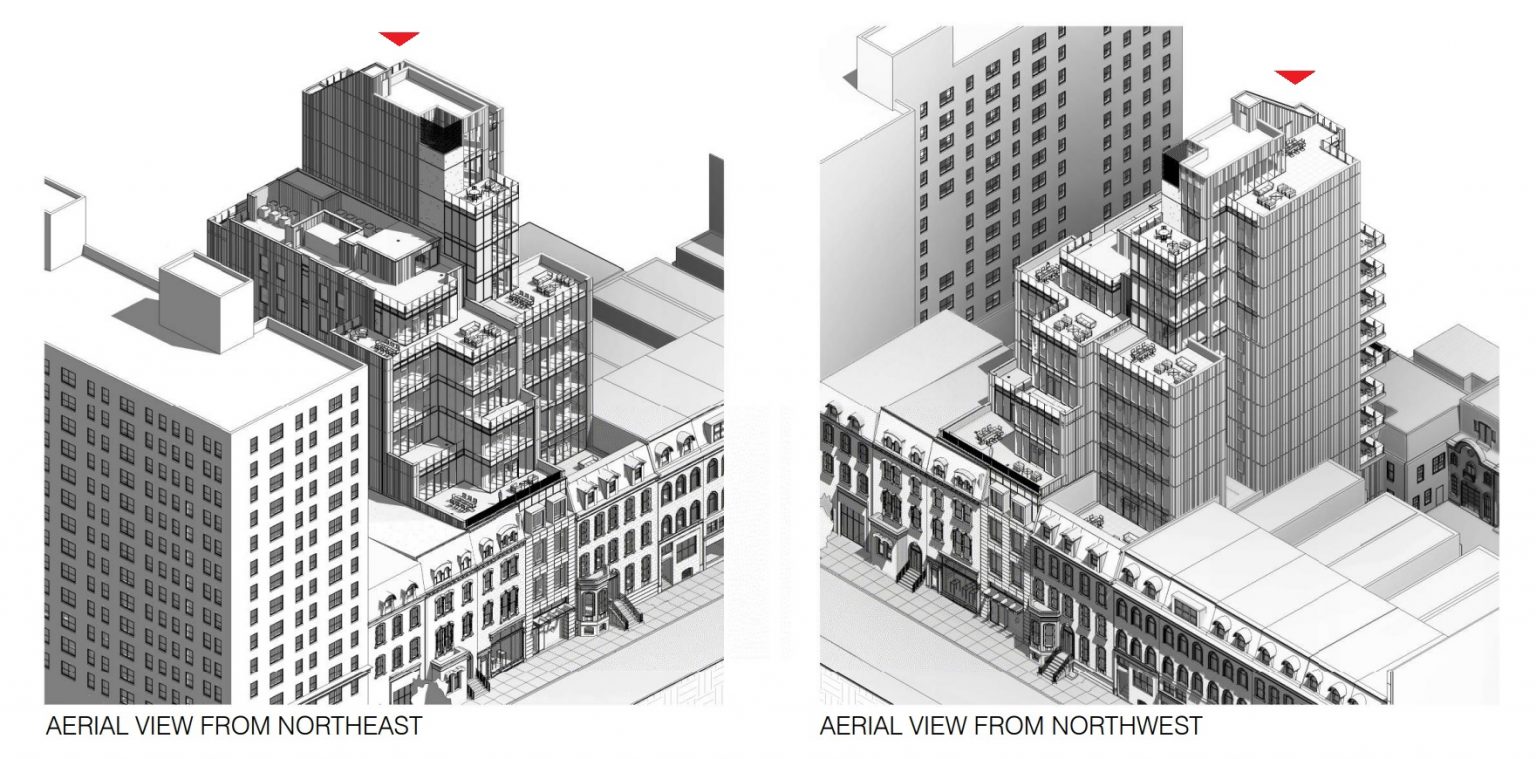
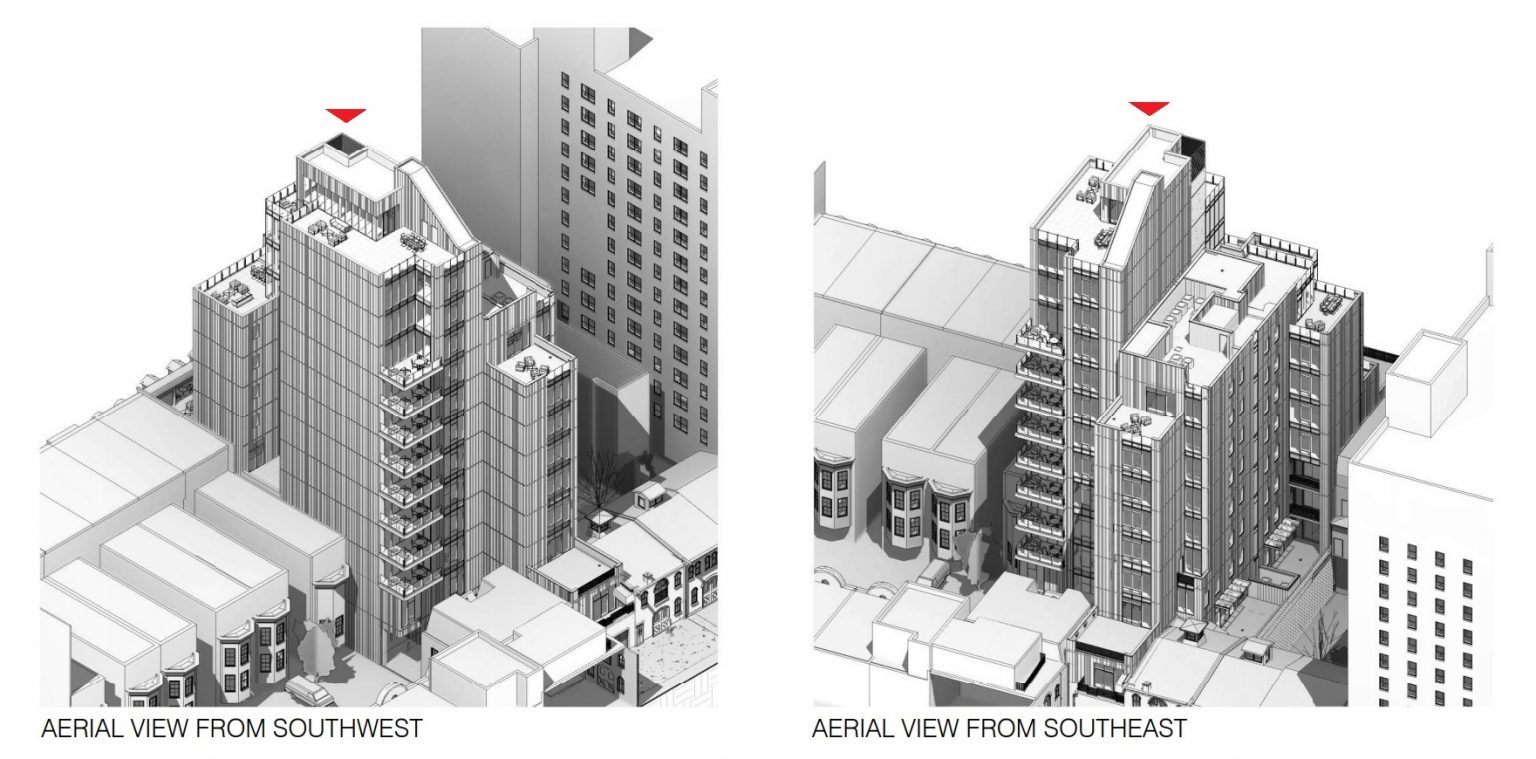
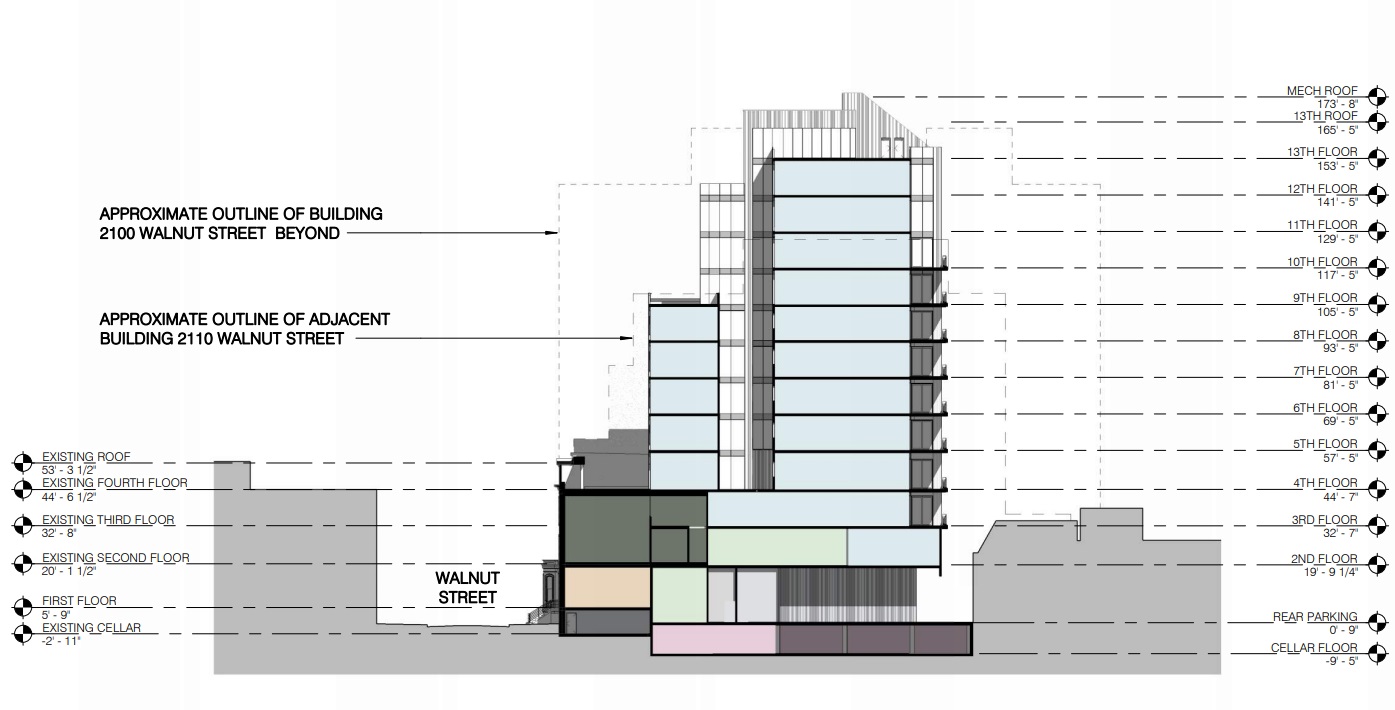
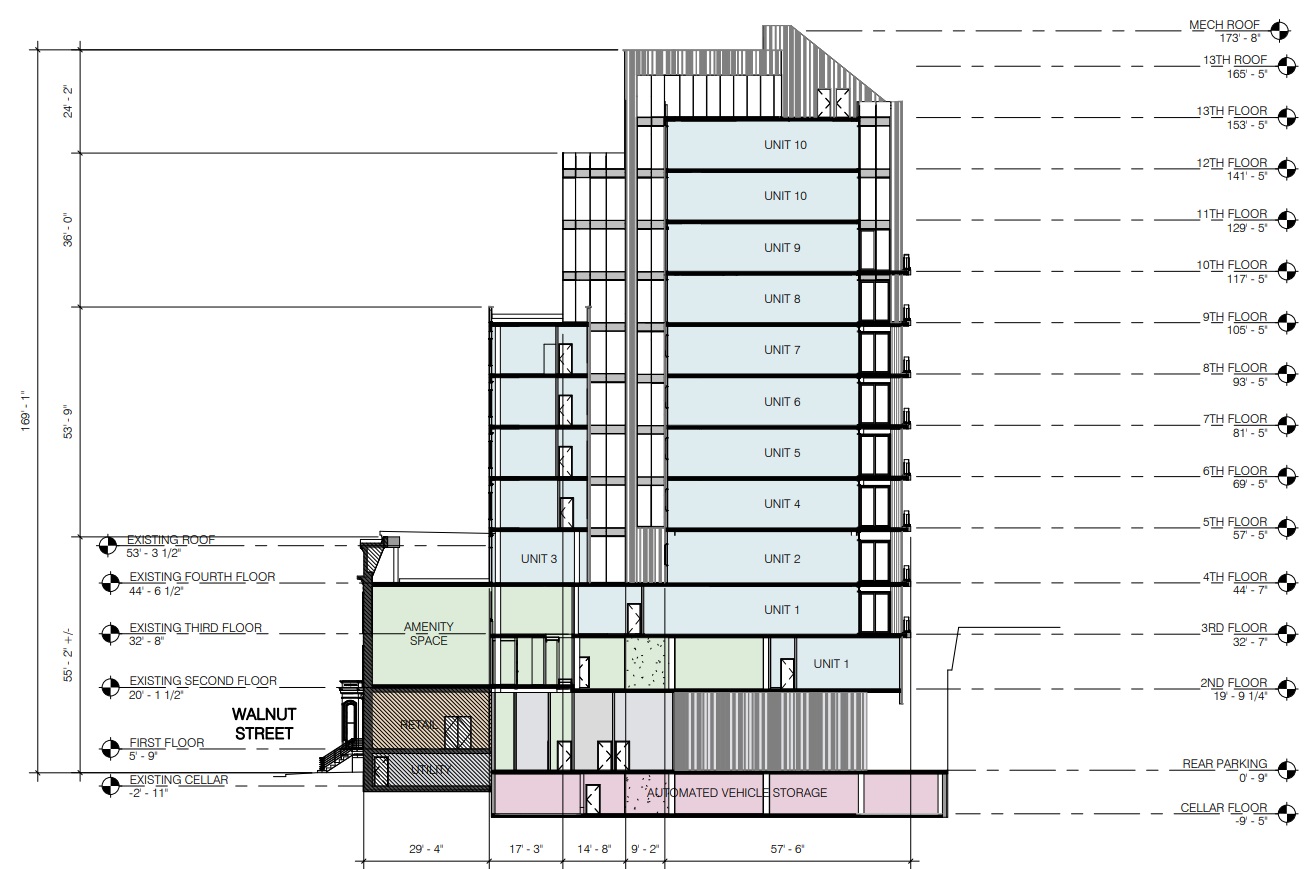 An Even Bigger Addition Pitched Next to Modern Rittenhouse Overbuild
An Even Bigger Addition Pitched Next to Modern Rittenhouse Overbuild
Quote:
Today, however, we head next door to 2112 Walnut St., where the western neighbor of this adaptive reuse has similar plans ahead.
Thanks to a submission to the Historical Commission, we know now that there are plans for a similar overbuild here as well. The design this time calls for an even taller addition, this one rising 170′ over 12 stories, which will house 10 condo units. So how would this design from CBP Architects (the new name for Cecil Baker + Partners) feel at street level?
Along with the many setbacks and outdoor spaces for the residents, 13 underground parking spaces will be accessible from Chancellor St. to the south. The Walnut Street facade – to contain ground-floor retail space – would remain intact, though basically all of the interiors would be demolished to make room for the tower.
|
Read/view more here:
https://www.ocfrealty.com/naked-phil...use-overbuild/