
 |
Quote:
On another note, I was wondering what all of you were talking about with angled columns. DAAAAAAAAAAAAAAMMMMNNN. This is getting exciting-er. It was already exciting, but now, more so. |
Angled Columns- Sorry for the poor quality photo
|
I know its already been said, several times already... but those angled columns...
:drooling: :slob: :yes: The view when taking the Wacker exit from LSD is going to be jaw-dropping! |
June 23
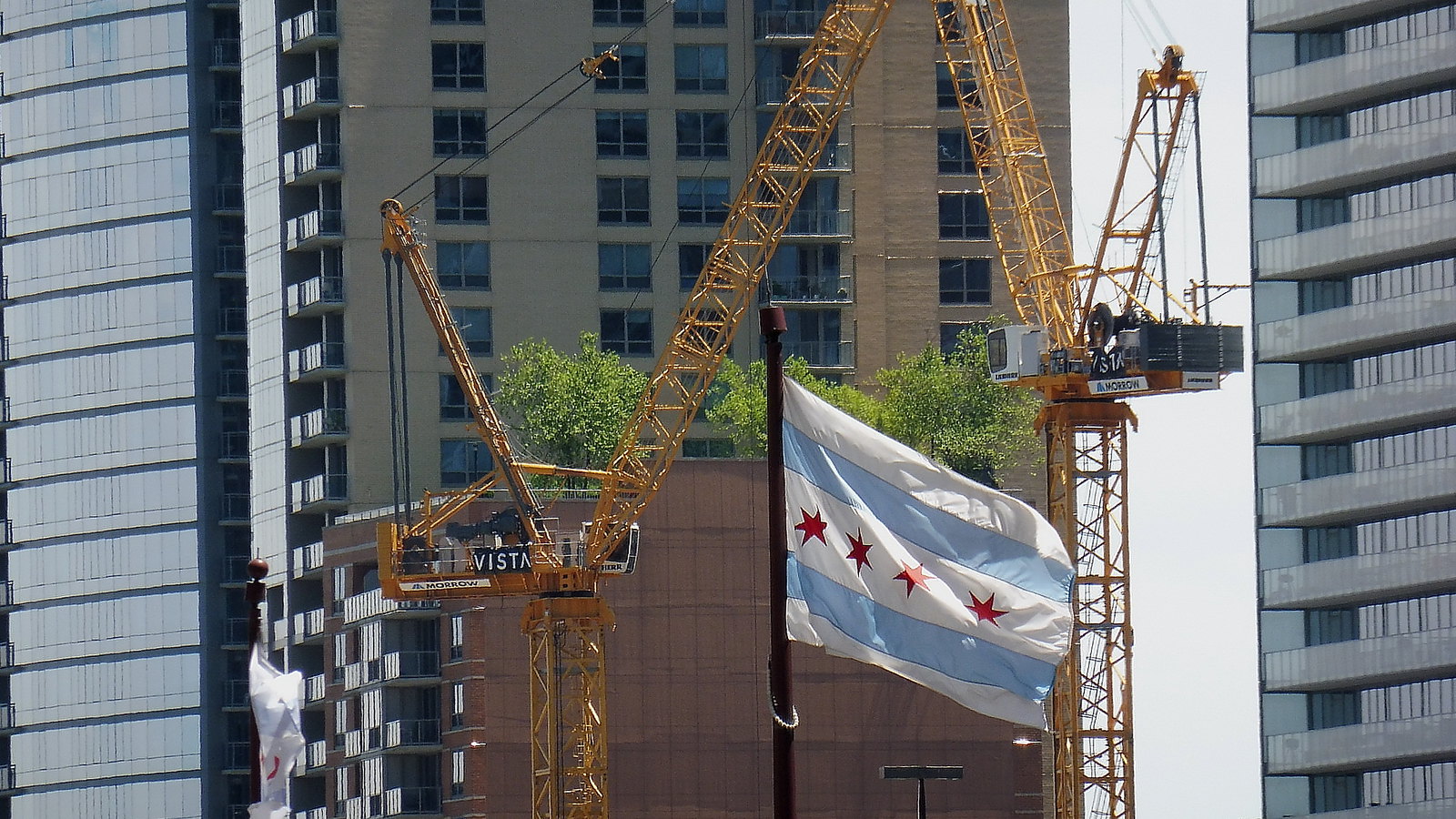 June 28 Angle Columns 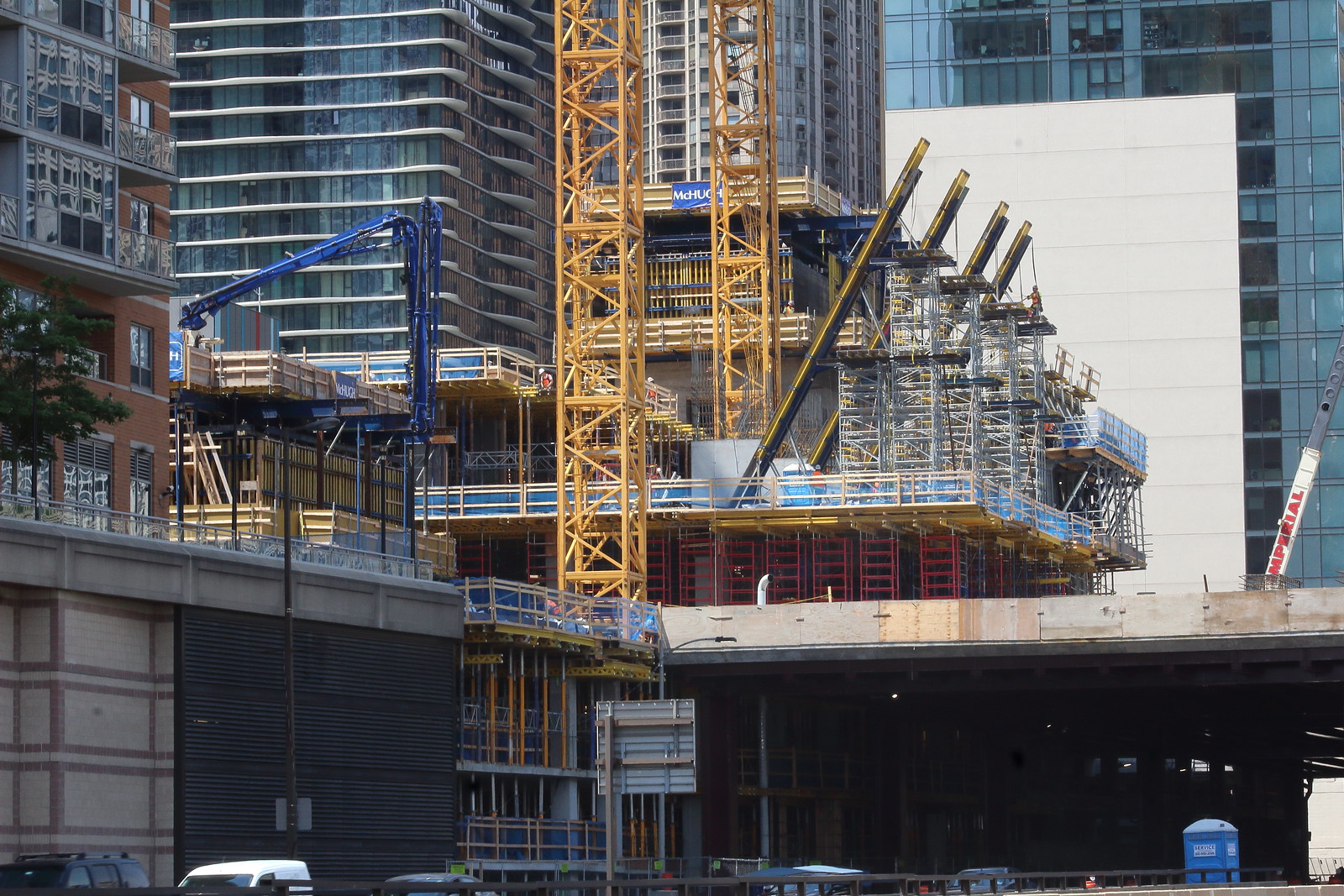 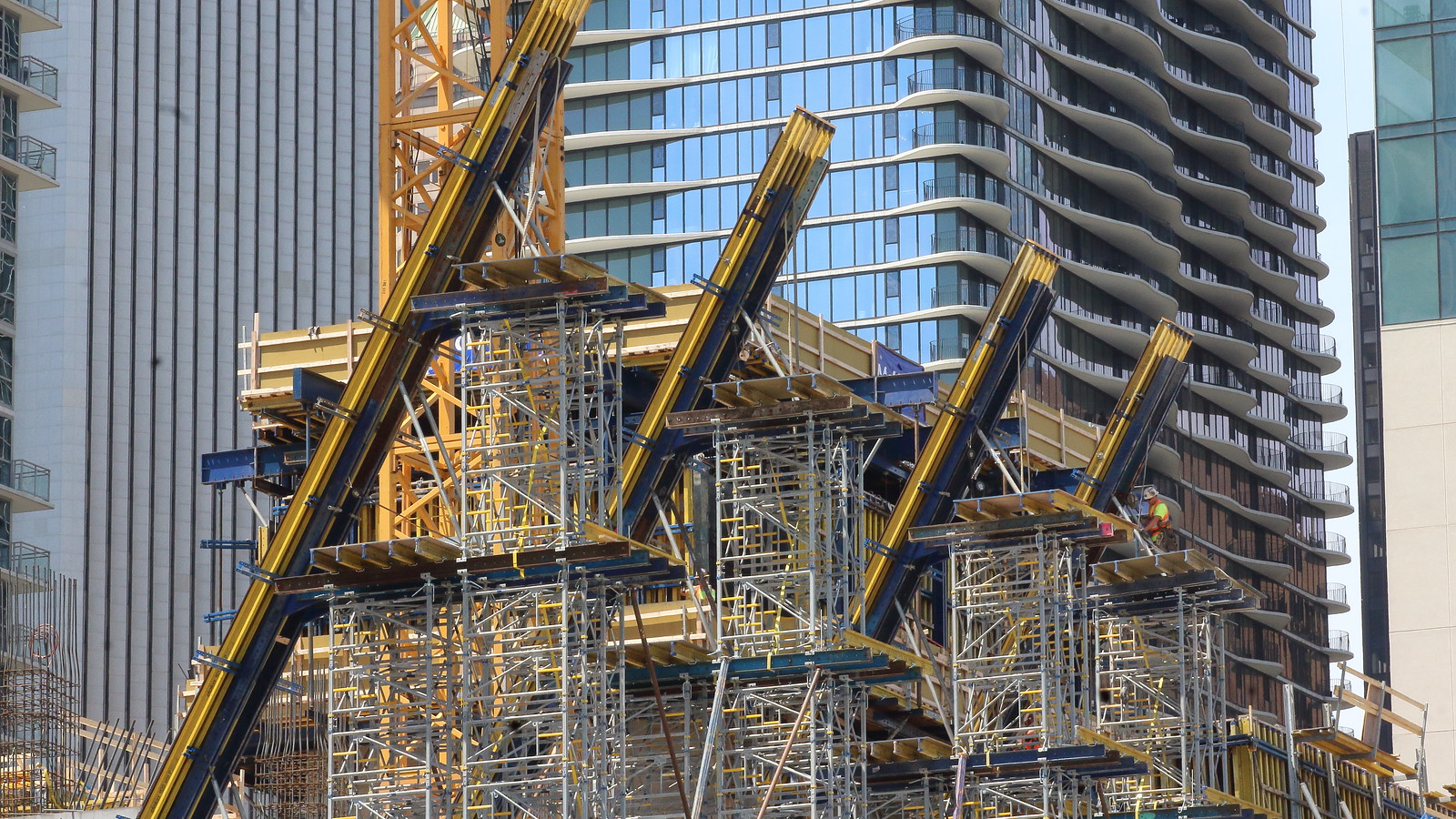 Concrete Angle Columns (!) 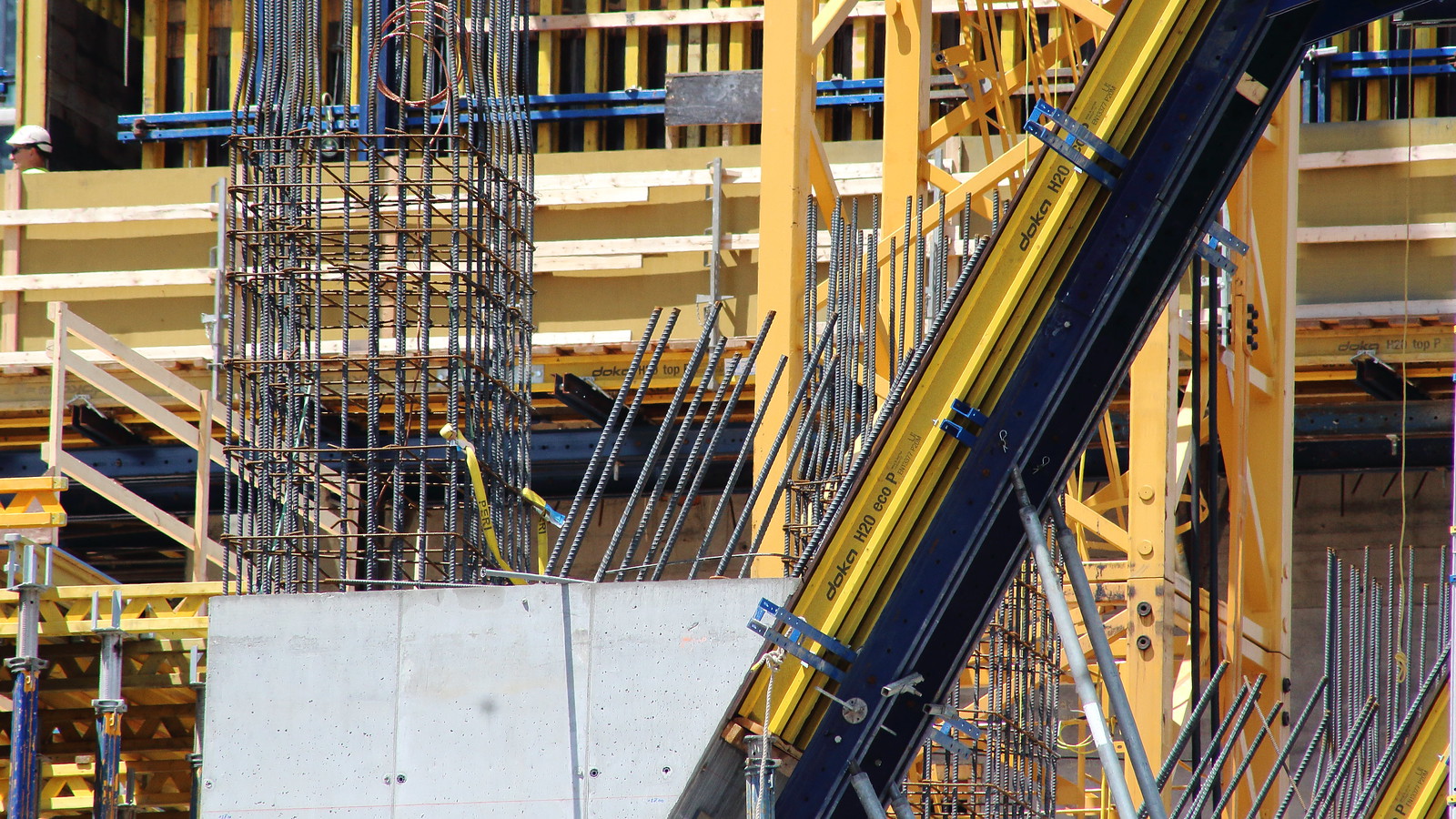 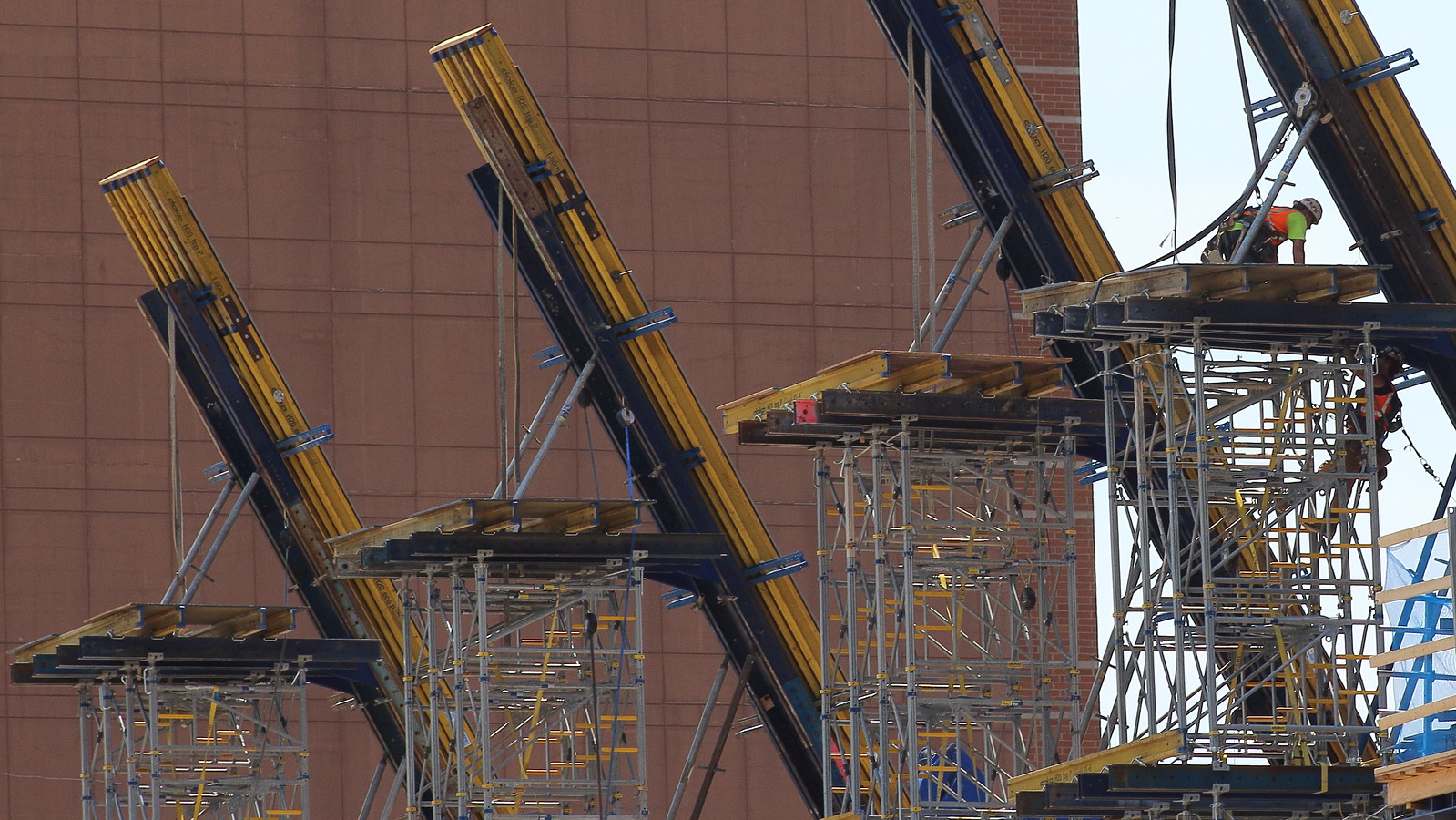 The climbing form awaits the next floors re-bar 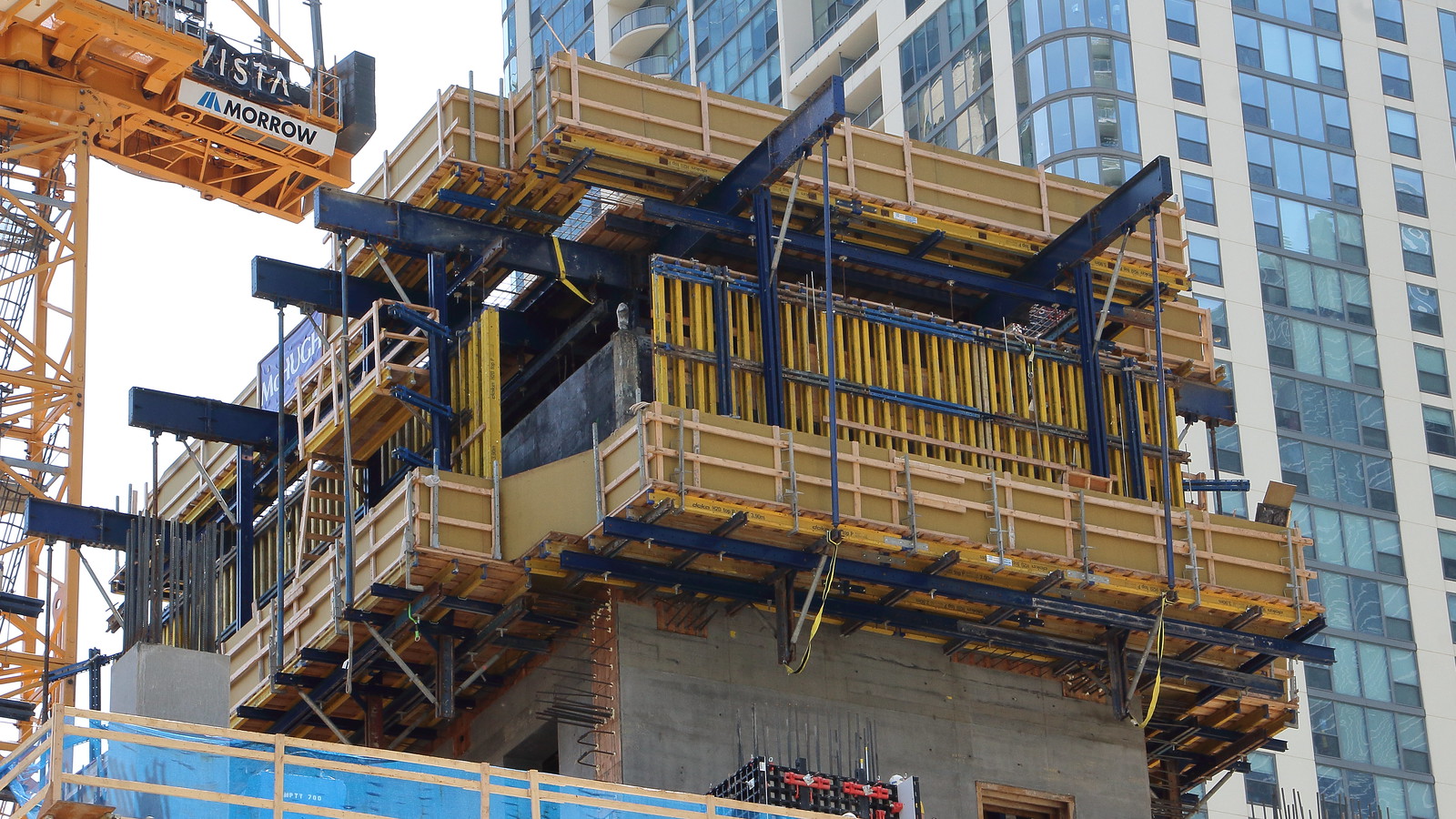 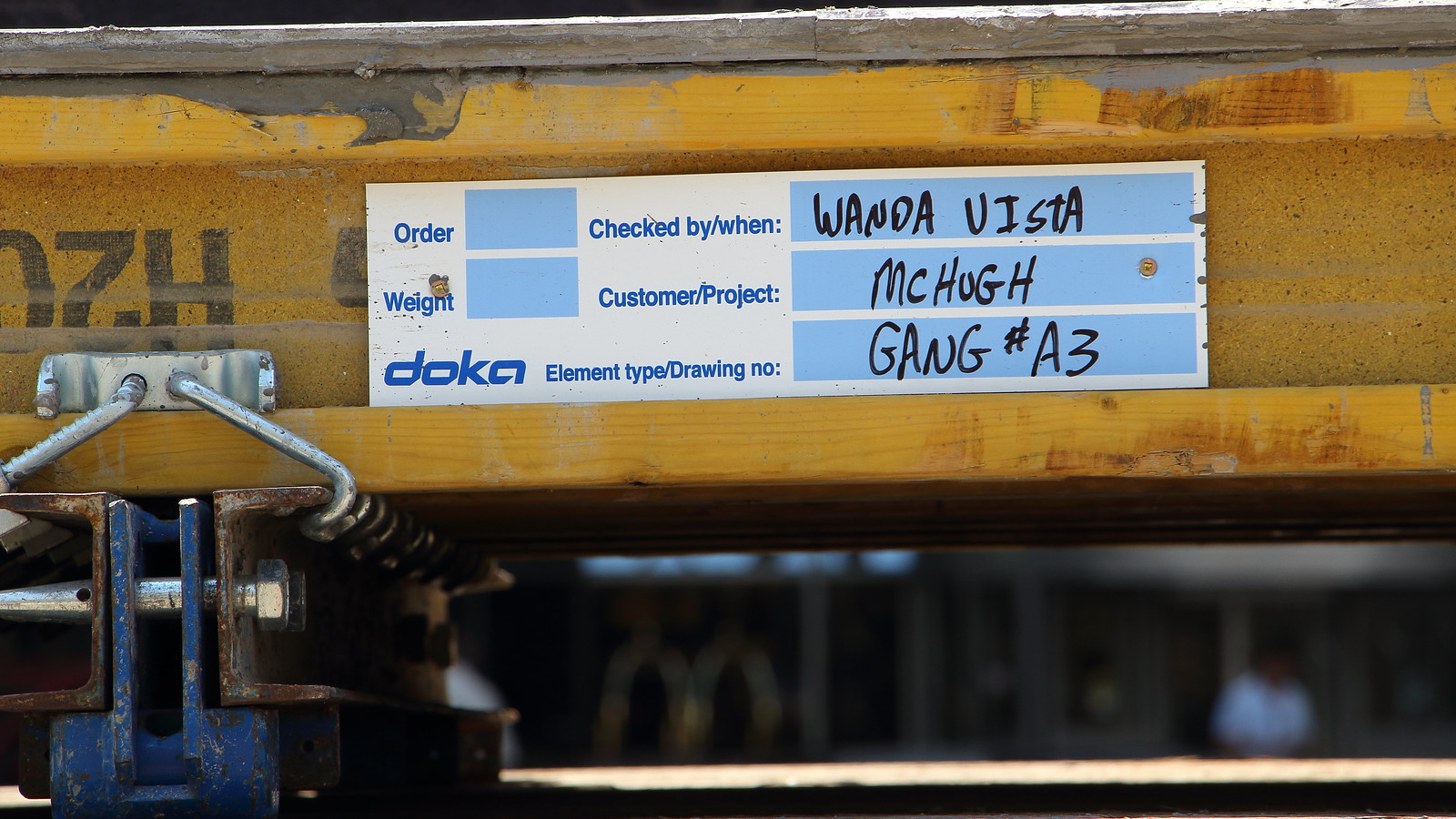 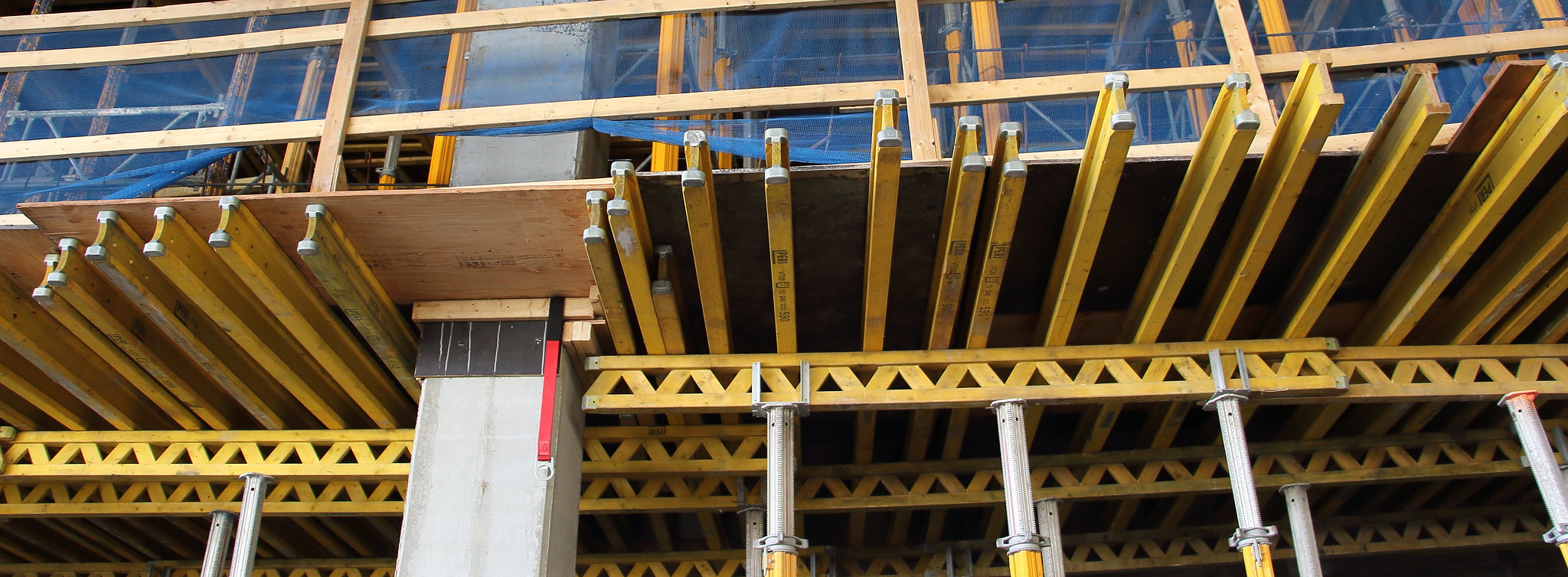 |
From bKL's twitter:
 |
Maybe when this tower is close to topping out, one of those rooftopping folks will climb it, and do their thing. You know, gopro, and getting close to the edge with no fall protection system. The rooftoppers and train surfers are common in NY.
Neverthess, this project demonstrates what good time management and timetable progression is about. They did not hesitate or cause delays. They got right to work, and its moving quite rapidly for its magnitude. |
June 30, 2017
 |
July 3
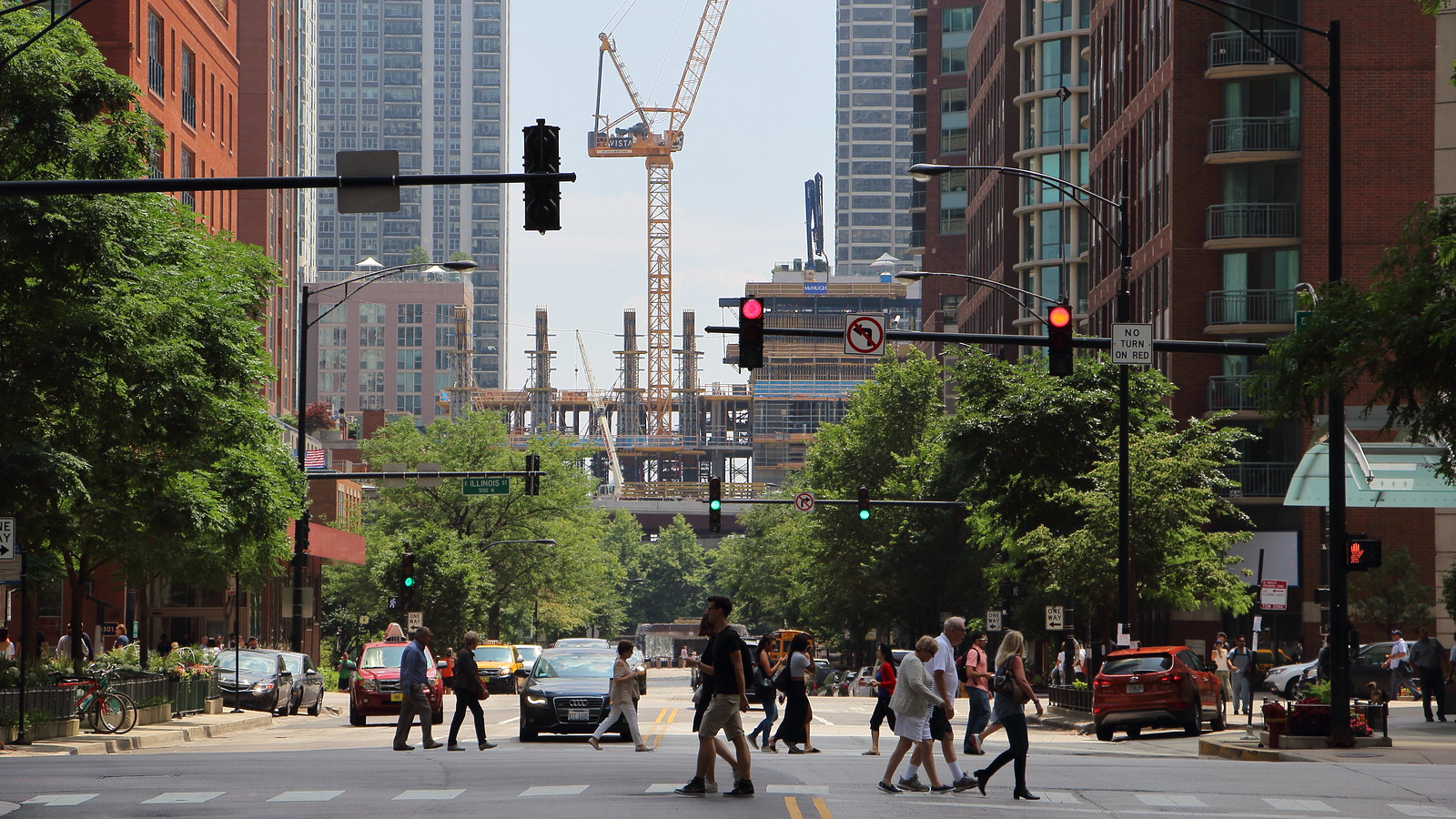 Forms preceding function 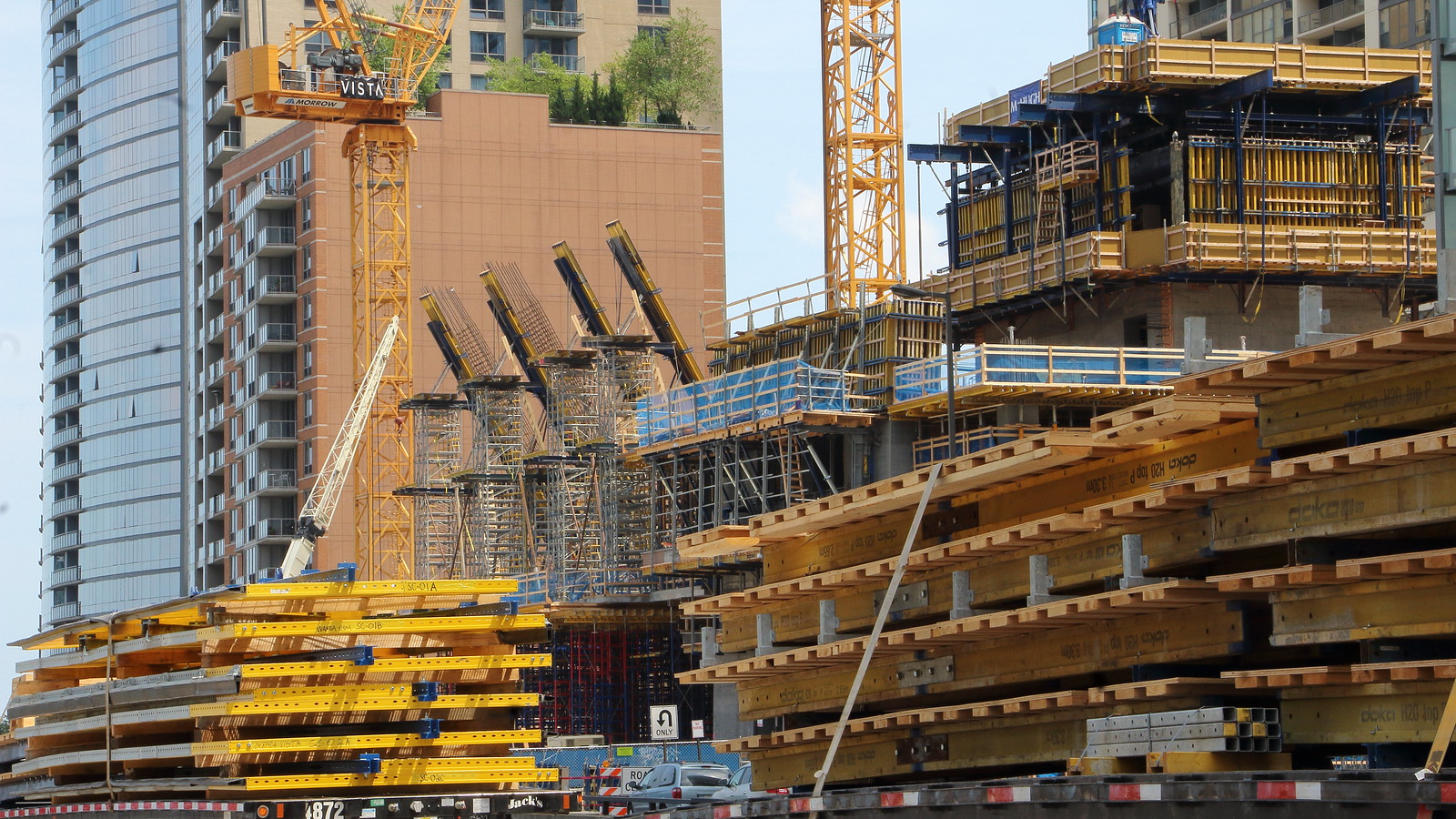 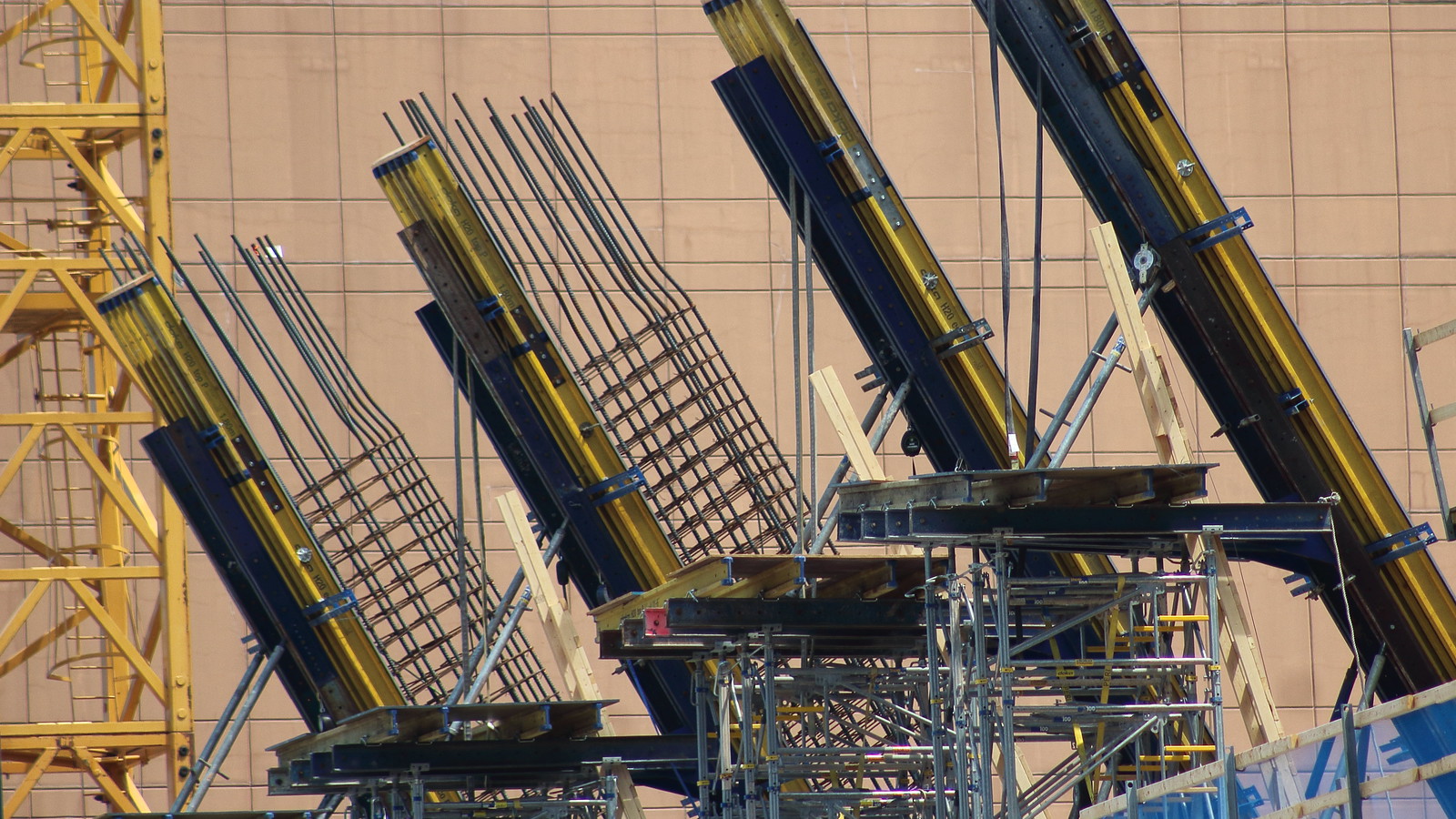 |
All bow down, the frustums have landed!
^ Btw, nice wordplay Harry. |
Stopped by the site today for a few photos of the angles column formwork. Before I left this caught my eye:
https://pbs.twimg.com/media/DD_cUznUQAQ89U_.jpg:large It looks like at least one of the core walls has a gentle slope in it. Can't remember which floor this was, but it was level with the elevated terrace of Lakeshore East. Makes me wonder if the core walls will mimic the frustum shape, at least on the first few public/amenity floors. I guess we'll find out as the tower rises... |
|
All around :slob::slob::slob:
|
Quote:
|
Quote:
Also, here are a few more shots... http://nickulivieriphotography.zenfo...04579321-5.jpg http://nickulivieriphotography.zenfo...04579320-5.jpg http://nickulivieriphotography.zenfo...04579895-6.jpg http://nickulivieriphotography.zenfo...04579934-5.jpg http://nickulivieriphotography.zenfo...04580353-5.jpg Just for fun: Angled formwork straightened http://nickulivieriphotography.zenfo...04580617-5.jpg And...Vista's southern 'face' http://nickulivieriphotography.zenfo...04580838-5.jpg |
Shades of 150 N. Riverside. I hadn't seen anything in the renderings to suggest structure like this.
|
Quote:
|
This one is fun to watch with some rather complicated formwork. Must be a pain to fix when they make a minor mistake.
|
sickness^
|
Quote:
https://www.vistatowerchicago.com/wp.../wanda-171.jpg vistatowerchicago.com Apparently there will be not one, but two sets of angled columns here supporting the little bump out in the middle at the base. Upon further examination it appears that the columns being framed out now might actually be the less severe set as well which means we could be seeing some really wild engineering once they get around to the next set. |
Quote:
http://studiogang.com/img/RTRwUWFNR2...ment-group.jpg http://loopchicago.com/_files/images...a_render_3.jpg http://loopchicago.com/_files/images...a_render_2.jpg http://bklarchitecture.com/wp-conten...ue3_bKL_bT.jpg |
It's going to be an epic lobby and a great place to grab a drink, possibly rivaling that of the Hyatt Regency
|
Quote:
|
Quote:
|
Wait a minute...
Is that Water Tower Place and the John Hancock Center in the background on the far right. That doesn't make any sense. From what imaginary angle are they getting this rendering from? Seems like another example of stupid rendering design. This should be up there with the North/South Sunrise and 3 Car Train in Wolf Point. :???::???: |
Quote:
|
Quote:
very very very cool lobby. Thick, angled, concrete support beams. |
It's been a while since I'd looked at the lobby. Guess I forgot about those 45 degree columns.
|
Quote:
http://img.news.sina.com/business/p/...0709095107.jpg news.sina.com The little punch outs we see in this photo are just the balconies on the rendering. This is literally two giant cores that run the width of the building from North to South. I wonder how visible these cores will be if they are clad? Look at how noticible the concrete sheer wall is in this photo: http://nickulivieriphotography.zenfo...04580353-5.jpg Nick's photo This has the potential to be some crazy structural expressionism if it's at all exposed. |
Quote:
https://www.chicagoarchitecture.org/...udio-Gang1.jpg What's weird to me is how beefy and dense this exterior wall is. In the new renders it doesn't look like these punch outs would be necessary. Time will tell. Basically, had they never released an updated design, I'd say you're 100% correct. Maybe it'll make more sense after a few more floors because I'm stumped. |
Quote:
this is NOT a glass tower surrounding a traditional concrete column/slab structure, it's a massive concrete sculpture in hiding... what I am most excited about seeing during construction is the exposed concrete forms... I suspect it will be much more aesthetically satisfying for me than the final product... |
Quote:
|
I wonder if the fact that Trump has trademarked his name might be an issue.
Since the image is related to sales material, perhaps the Trump Organization would ask for compensation to grant permission to have "Trump" in the image |
Quote:
|
Quote:
|
|
So it seems wanda is running into money troubles.
https://www.google.com/amp/mobile.re.../idUSKBN19V06E |
Quote:
Anyhow I've read the details on the assets dumped by Wanda and they are most non performing or low performance properties. This isn't a sale of desperation, it's a sale of Wanda's trash to some suckers who have been on an endless acquisition spree and think it's treasure. |
Nine from the ninth
July 9
 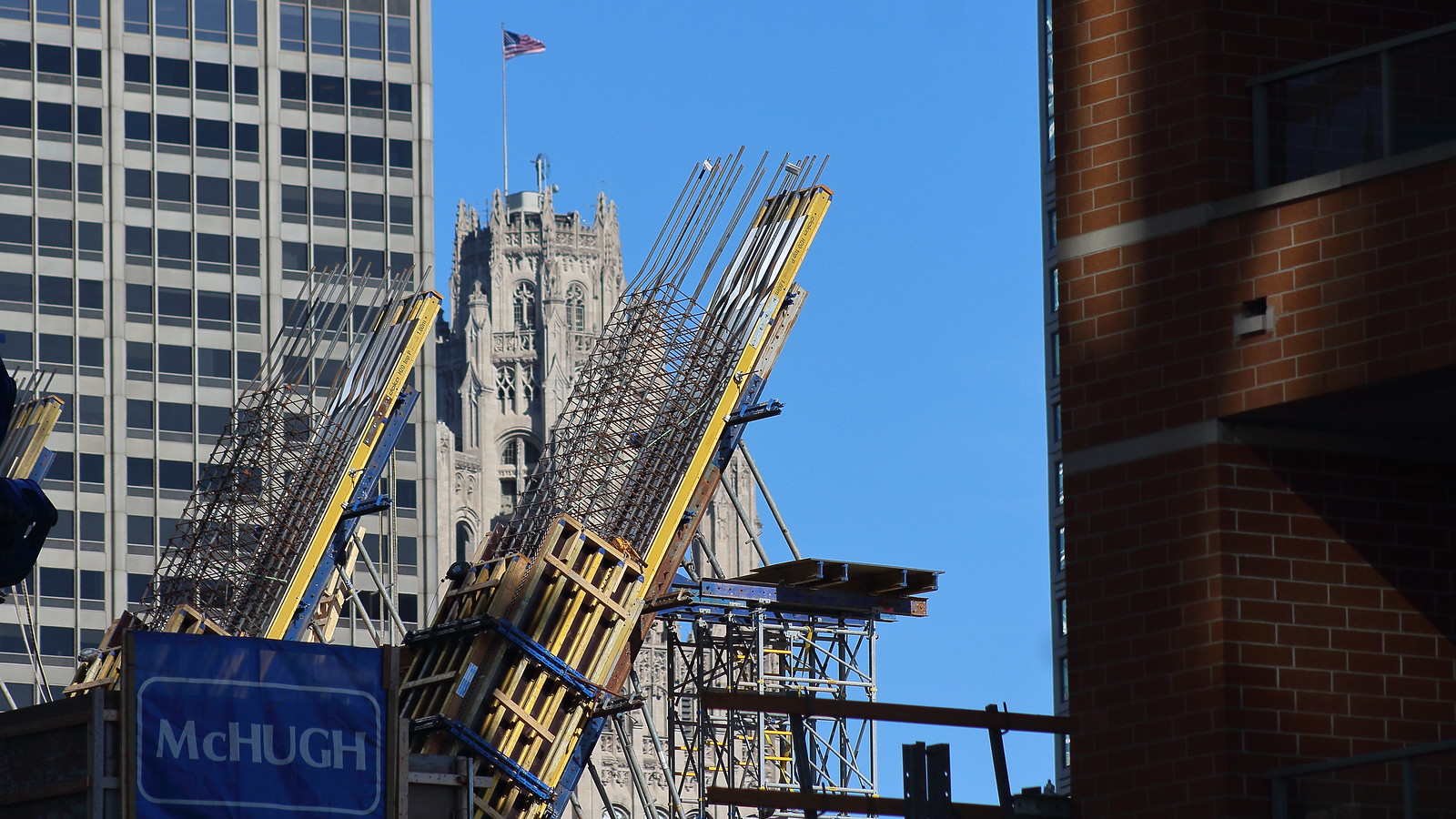 Columns supporting the parking/driveway 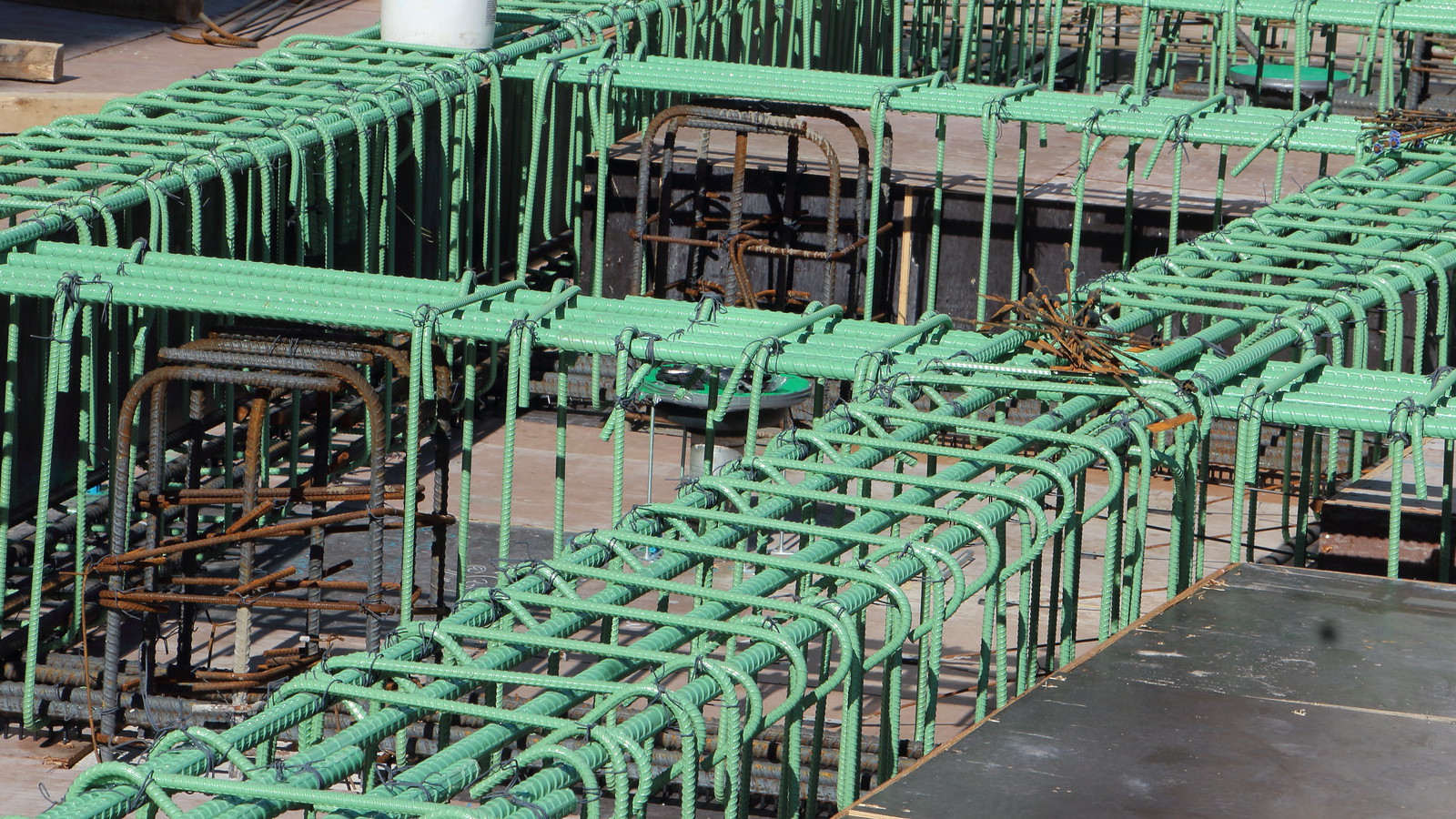 Patterns on patterns 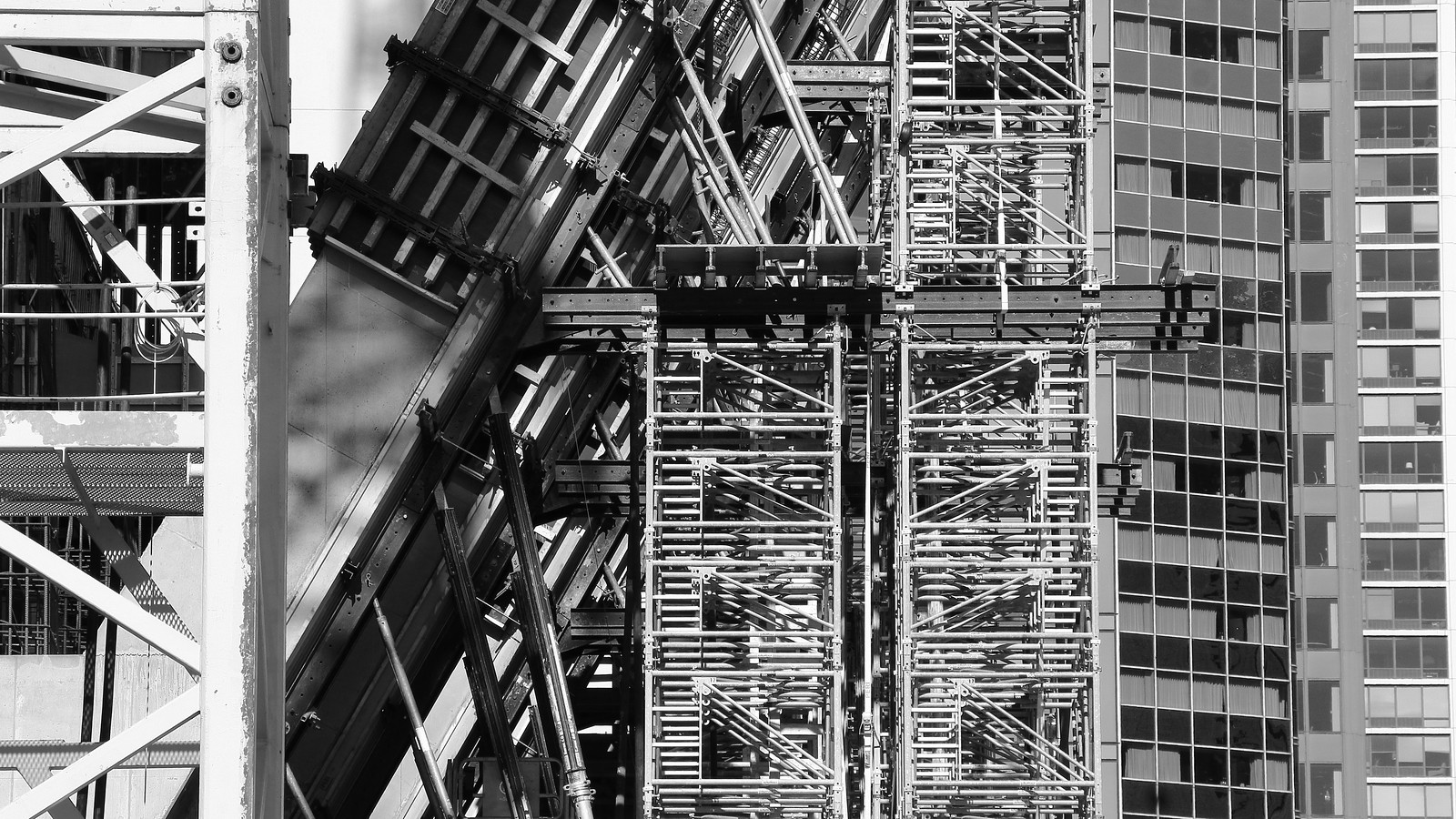 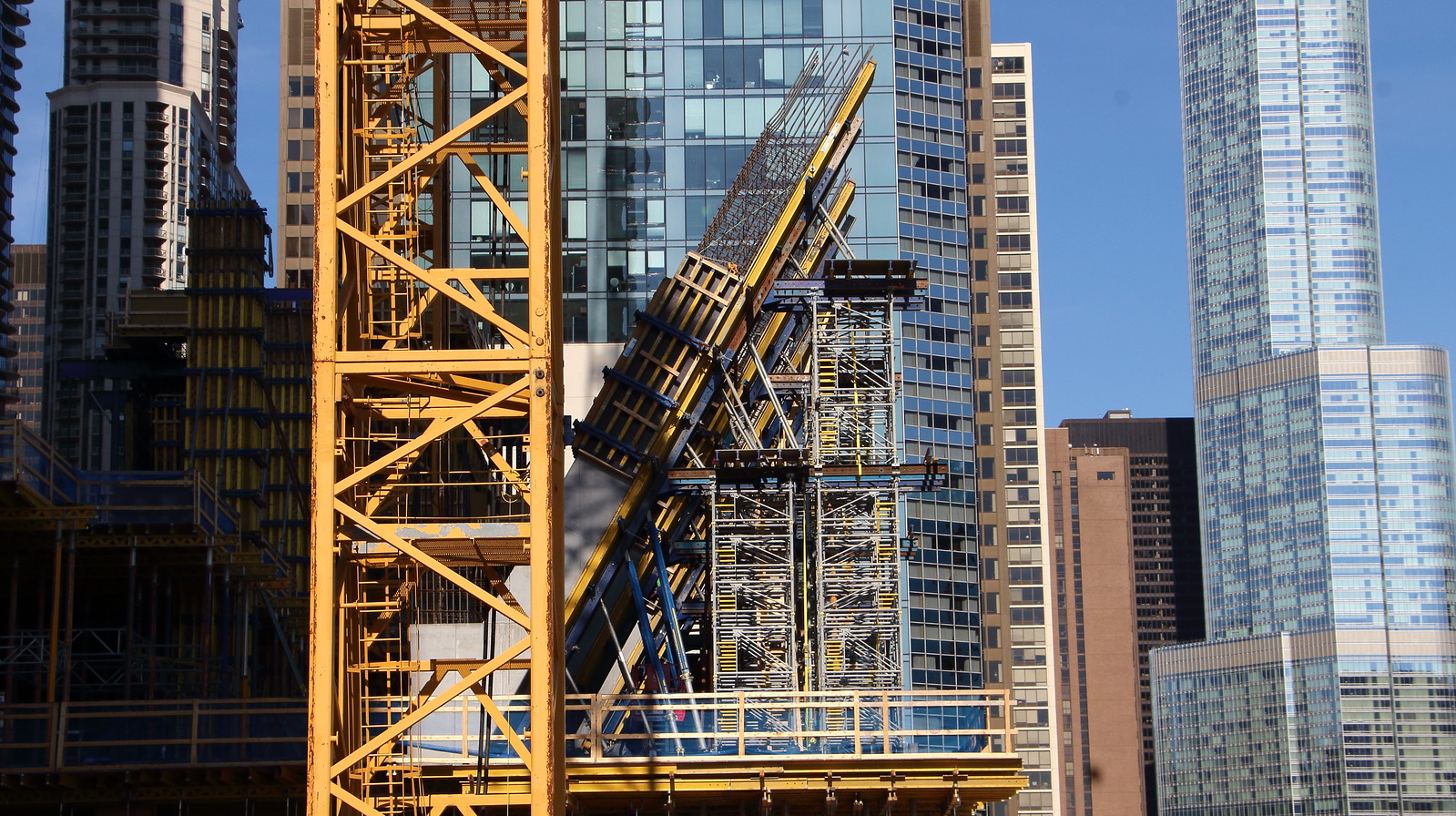 quite a large gap for these forms - to accommodate the angled core ? 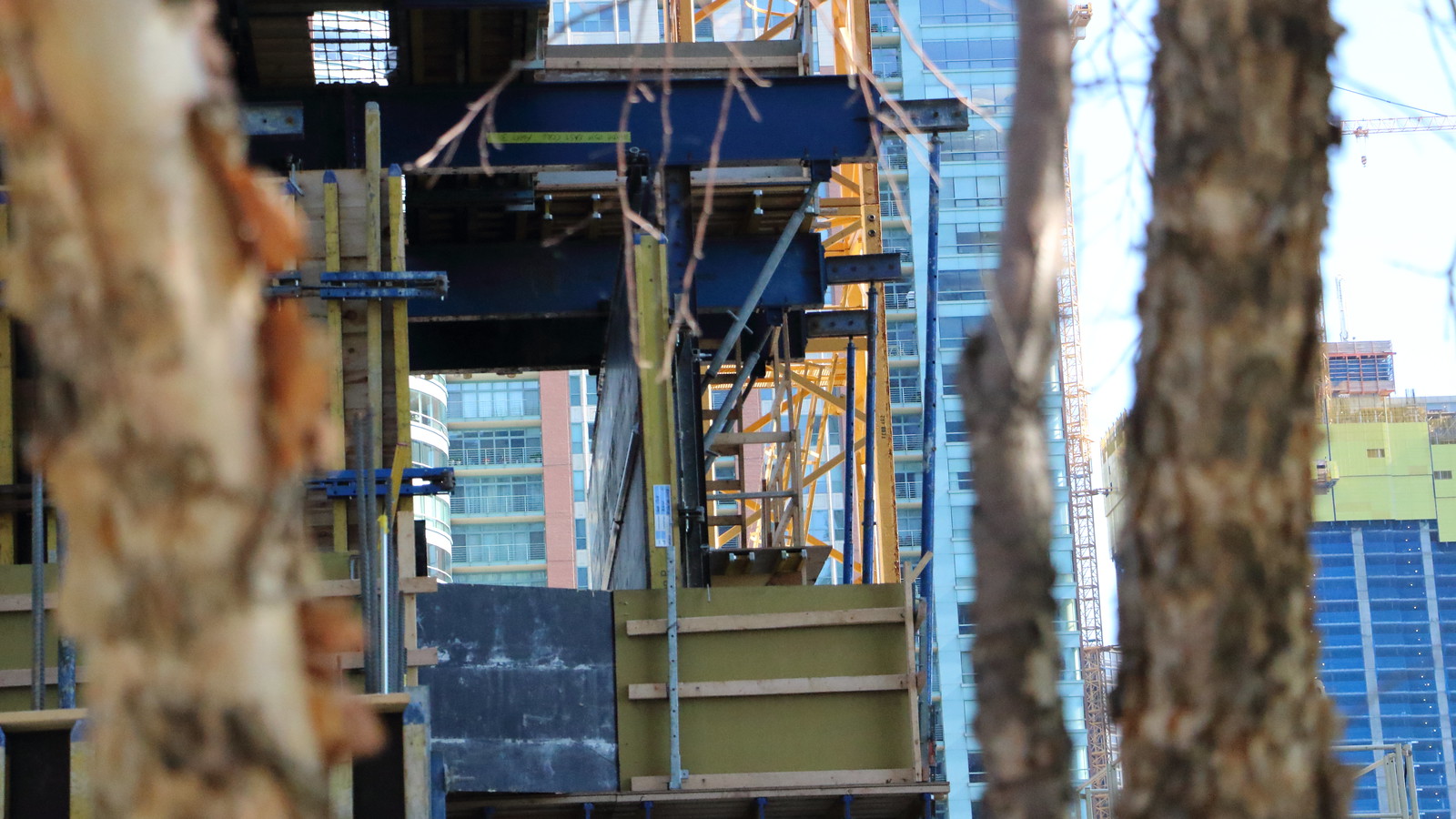 The slope on the core is not an illusion. 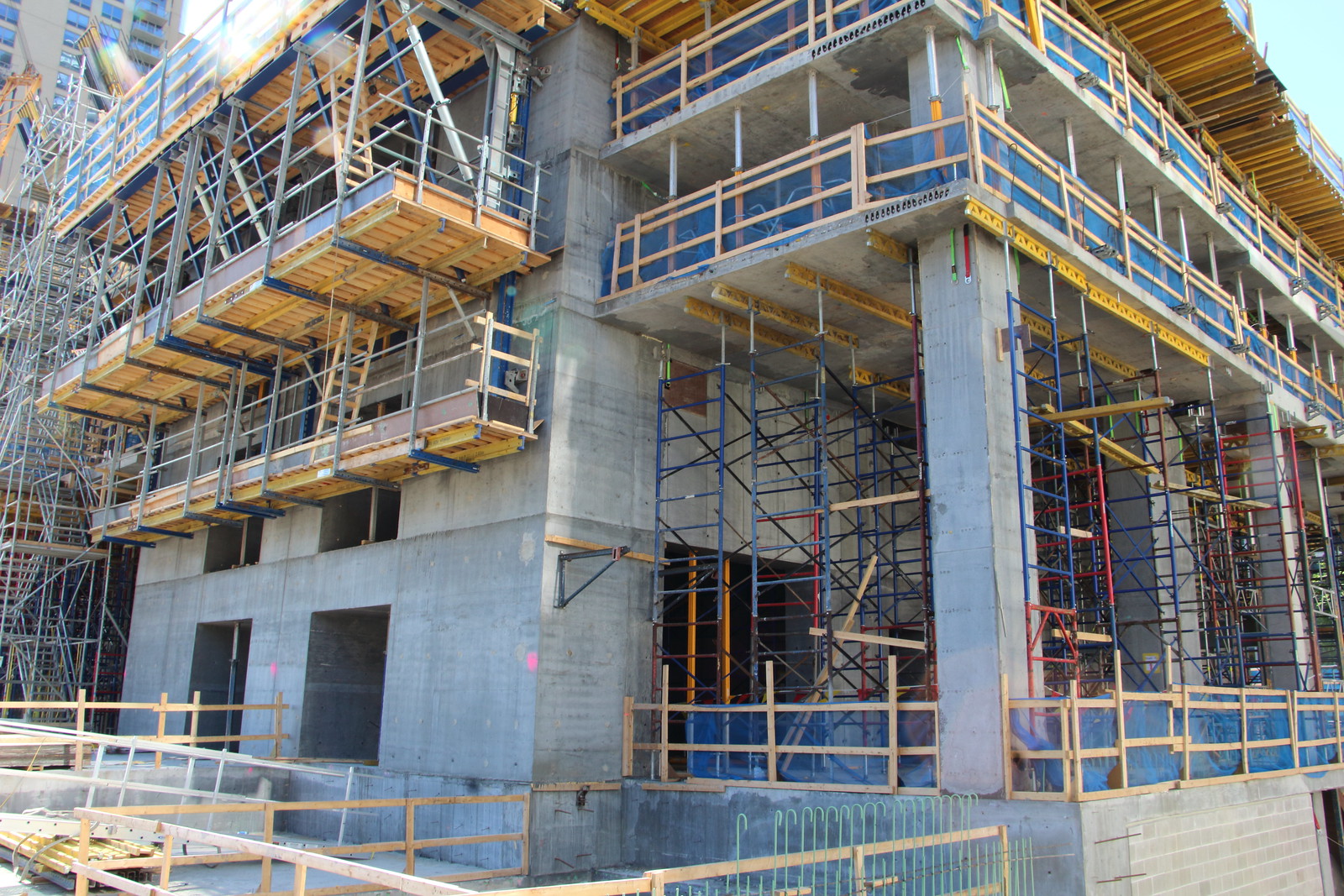 Screens waiting 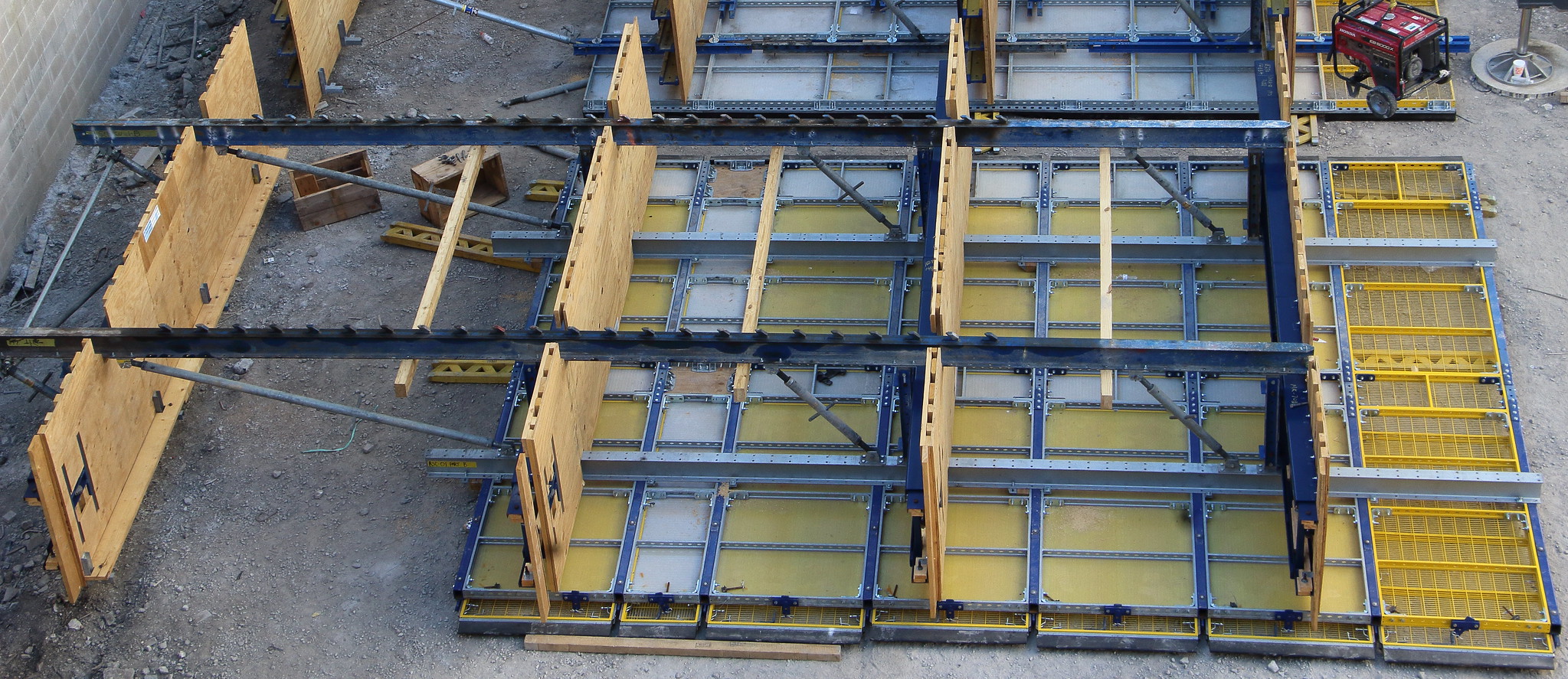 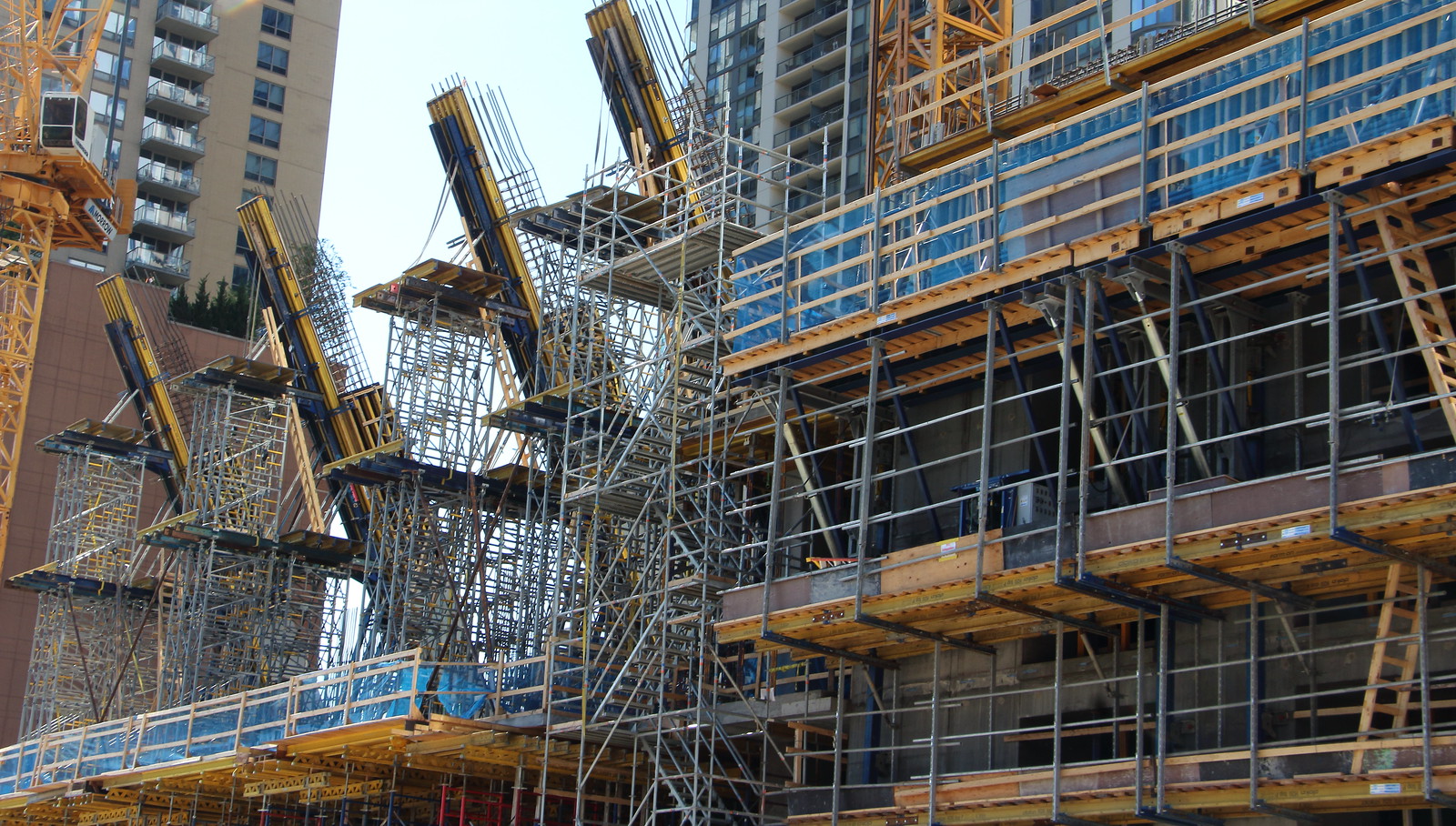 |
what happens if a company goes bankrupt halfway through building a skyscraper? with the spire they only were at the basement level so it's less of an eyesore, but imagine something 500 feet tall and abandoned
|
Quote:
|
Isn't this one already fully financed by vista company?
|
This building already has a construction loan.
|
This project already has a construction loan.
|
Quote:
|
^ Yea it was unfortunate...it was a really good design and crown was really well done and differs from the so many flat top roofs in most modern high rises in this city built.
|
Vista Tower
Long time lurker, first time poster. I hope I did this right.
I know it is ZeroHedge, which a kind of a fringe site, but they are reporting that Wanda Group is liquidating assets to pay down debt. They sold 76 hotels and a major chunk of 13 tourism projects for $9.3B and will use the proceeds to pay down debt. I wonder how this will affect the Vista Tower? From the Article.... "The man who declared war on Disneyland just opened the world’s largest indoor ski resort. And now he’s being forced to sell it. As the South China Morning Post reports, Wanda City, the $6 billion resort development built by China’s wealthiest tycoon Wang Jianlin, opened for business two weeks ago. The resort, which, at 1.6 square kilometres, is the world’s largest indoor ski park." The article is titled, "China's Richest Man Forced To Sell World's Largest Indoor Ski Resort 2 Weeks After It Opened." It is from the Tyler's at ZeroHedge and was published 7.10.17. http://www.zerohedge.com/news/2017-0...s-after-it-ope |
Quote:
|
7/10
|
Nice update Office Worker - ty
|
More :slob::slob::slob:
|
| All times are GMT. The time now is 10:31 AM. |
Powered by vBulletin® Version 3.8.7
Copyright ©2000 - 2024, vBulletin Solutions, Inc.